Basement with All Types of Fireplace and a Wallpapered Ceiling Ideas and Designs
Refine by:
Budget
Sort by:Popular Today
1 - 14 of 14 photos
Item 1 of 3

Not your ordinary basement family room. Lots of custom details from cabinet colors, decorative patterned carpet to wood and wallpaper on the ceiling.
A great place to wind down after a long busy day.

Design ideas for a large contemporary basement in Calgary with white walls, carpet, a two-sided fireplace, a stone fireplace surround, beige floors, a wallpapered ceiling and wallpapered walls.

Large bohemian fully buried basement in Chicago with a home cinema, grey walls, light hardwood flooring, a standard fireplace, a stone fireplace surround, a wallpapered ceiling and wallpapered walls.

The homeowners wanted a comfortable family room and entertaining space to highlight their collection of Western art and collectibles from their travels. The large family room is centered around the brick fireplace with simple wood mantel, and has an open and adjacent bar and eating area. The sliding barn doors hide the large storage area, while their small office area also displays their many collectibles. A full bath, utility room, train room, and storage area are just outside of view.
Photography by the homeowner.
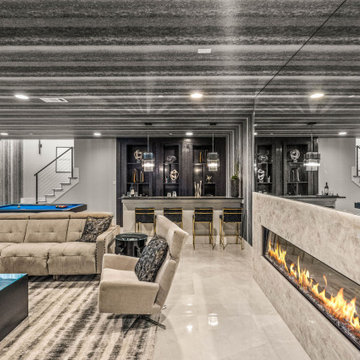
Inspiration for a large modern fully buried basement in Dallas with a game room, multi-coloured walls, ceramic flooring, a ribbon fireplace, a stacked stone fireplace surround, beige floors, a wallpapered ceiling and wallpapered walls.
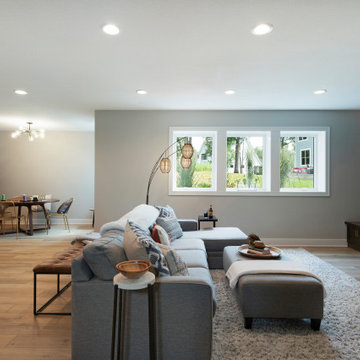
Design ideas for a large modern look-out basement in Minneapolis with a home bar, grey walls, light hardwood flooring, a corner fireplace, a tiled fireplace surround, beige floors, a wallpapered ceiling and wallpapered walls.
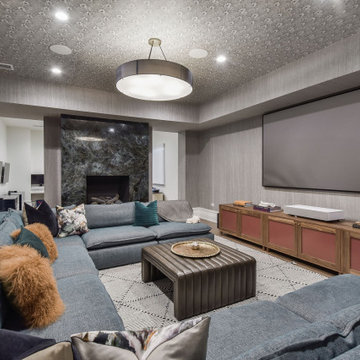
Inspiration for a large bohemian fully buried basement in Chicago with a home cinema, grey walls, light hardwood flooring, a standard fireplace, a stone fireplace surround, a wallpapered ceiling and wallpapered walls.

The homeowners wanted a comfortable family room and entertaining space to highlight their collection of Western art and collectibles from their travels. The large family room is centered around the brick fireplace with simple wood mantel, and has an open and adjacent bar and eating area. The sliding barn doors hide the large storage area, while their small office area also displays their many collectibles. A full bath, utility room, train room, and storage area are just outside of view.
Photography by the homeowner.
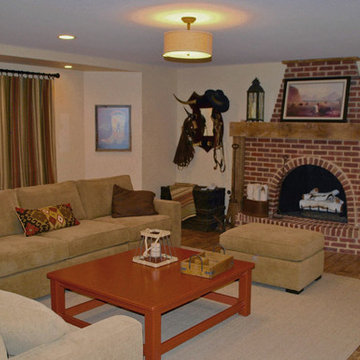
The homeowners wanted a comfortable family room and entertaining space to highlight their collection of Western art and collectibles from their travels. The large family room is centered around the brick fireplace with simple wood mantel, and has an open and adjacent bar and eating area. The sliding barn doors hide the large storage area, while their small office area also displays their many collectibles. A full bath, utility room, train room, and storage area are just outside of view.
Photography by the homeowner.
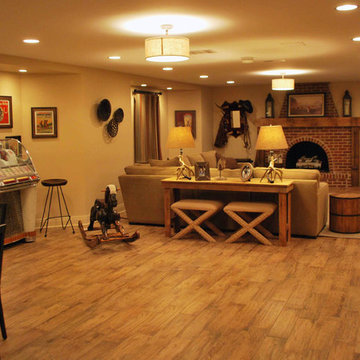
The homeowners wanted a comfortable family room and entertaining space to highlight their collection of Western art and collectibles from their travels. The large family room is centered around the brick fireplace with simple wood mantel, and has an open and adjacent bar and eating area. The sliding barn doors hide the large storage area, while their small office area also displays their many collectibles. A full bath, utility room, train room, and storage area are just outside of view.
Photography by the homeowner.
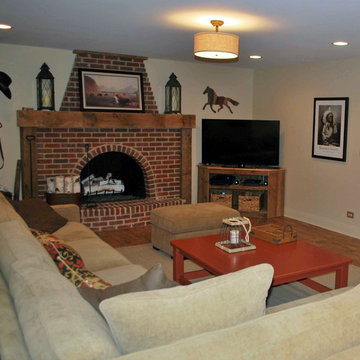
The homeowners wanted a comfortable family room and entertaining space to highlight their collection of Western art and collectibles from their travels. The large family room is centered around the brick fireplace with simple wood mantel, and has an open and adjacent bar and eating area. The sliding barn doors hide the large storage area, while their small office area also displays their many collectibles. A full bath, utility room, train room, and storage area are just outside of view.
Photography by the homeowner.
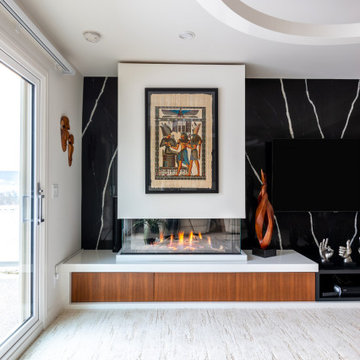
This is an example of a large contemporary basement in Calgary with white walls, carpet, a two-sided fireplace, a stone fireplace surround, beige floors, a wallpapered ceiling and wallpapered walls.
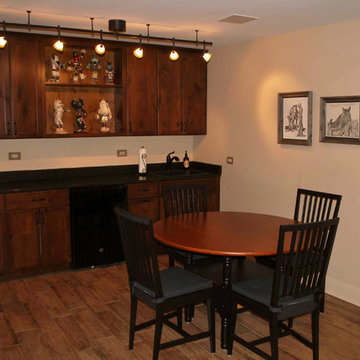
The homeowners wanted a comfortable family room and entertaining space to highlight their collection of Western art and collectibles from their travels. The large family room is centered around the brick fireplace with simple wood mantel, and has an open and adjacent bar and eating area. The sliding barn doors hide the large storage area, while their small office area also displays their many collectibles. A full bath, utility room, train room, and storage area are just outside of view.
Photography by the homeowner.
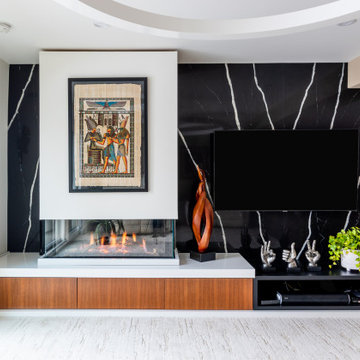
Large contemporary basement in Calgary with white walls, carpet, a two-sided fireplace, a stone fireplace surround, beige floors, a wallpapered ceiling and wallpapered walls.
Basement with All Types of Fireplace and a Wallpapered Ceiling Ideas and Designs
1