Basement with Porcelain Flooring and All Types of Fireplace Ideas and Designs
Refine by:
Budget
Sort by:Popular Today
1 - 20 of 441 photos
Item 1 of 3

Basement design and build out by Ed Saloga Design Build. Landmark Photography
This is an example of a medium sized industrial look-out basement in Chicago with grey walls, a standard fireplace, a stone fireplace surround, porcelain flooring and brown floors.
This is an example of a medium sized industrial look-out basement in Chicago with grey walls, a standard fireplace, a stone fireplace surround, porcelain flooring and brown floors.

Design ideas for a medium sized classic look-out basement in New York with porcelain flooring, a standard fireplace, a tiled fireplace surround, grey floors and a chimney breast.

This walkout basement was in need of minimizing all of the medium oak tones and the flooring was the biggest factor in achieving that. Reminiscent Porcelain tile in Reclaimed Gray from DalTile with gray, brown and even a hint of blue tones in it was the starting point. The fireplace was the next to go with it's slightly raised hearth and bulking oak mantle. It was dropped to the floor and incorporated into a custom built wall to wall cabinet which allowed for 2, not 1, TV's to be mounted on the wall!! The cabinet color is Sherwin Williams Slate Tile; my new favorite color. The original red toned countertops also had to go. The were replaced with a matte finished black and white granite and I opted against a tile backsplash for the waterfall edge from the high counter to the low and it turned out amazing thanks to my skilled granite installers. Finally the support posted were wrapped in a stacked stone to match the TV wall.

Custom cabinetry is built into this bay window area to create the perfect spot for the budding artist in the family. The basement remodel was designed and built by Meadowlark Design Build in Ann Arbor, Michigan. Photography by Sean Carter.

What a transformation!
This is an example of a large classic basement in DC Metro with a home bar, grey walls, porcelain flooring, a standard fireplace, a brick fireplace surround and grey floors.
This is an example of a large classic basement in DC Metro with a home bar, grey walls, porcelain flooring, a standard fireplace, a brick fireplace surround and grey floors.

The basement was block walls with concrete floors and open floor joists before we showed up
Large modern look-out basement in Other with grey walls, porcelain flooring, a corner fireplace and grey floors.
Large modern look-out basement in Other with grey walls, porcelain flooring, a corner fireplace and grey floors.

Design ideas for a large classic fully buried basement in New York with brown walls, porcelain flooring, a standard fireplace, a wooden fireplace surround and white floors.

Limestone Tile Gas fireplace. Custom Burner, black glass and inset TV.
Medium sized modern fully buried basement in Chicago with beige walls, porcelain flooring, a standard fireplace, a stone fireplace surround and grey floors.
Medium sized modern fully buried basement in Chicago with beige walls, porcelain flooring, a standard fireplace, a stone fireplace surround and grey floors.

The basement stairway opens into the basement family room. ©Finished Basement Company
Photo of a small traditional look-out basement in Denver with blue walls, porcelain flooring, a corner fireplace, a stone fireplace surround and beige floors.
Photo of a small traditional look-out basement in Denver with blue walls, porcelain flooring, a corner fireplace, a stone fireplace surround and beige floors.

Phoenix Photographic
Inspiration for a medium sized contemporary look-out basement in Detroit with beige walls, porcelain flooring, a ribbon fireplace, a stone fireplace surround and beige floors.
Inspiration for a medium sized contemporary look-out basement in Detroit with beige walls, porcelain flooring, a ribbon fireplace, a stone fireplace surround and beige floors.

relationship between theater and bar, showing wood grain porcelain tile floor
Craig Thompson, photography
Photo of a large traditional basement in Other with beige walls, porcelain flooring, a standard fireplace, a stone fireplace surround and beige floors.
Photo of a large traditional basement in Other with beige walls, porcelain flooring, a standard fireplace, a stone fireplace surround and beige floors.

Designed and built in conjunction with Freemont #2, this home pays homage to surrounding architecture, including that of St. James Lutheran Church. The home is comprised of stately, well-proportioned rooms; significant architectural detailing; appropriate spaces for today's active family; and sophisticated wiring to service any HD video, audio, lighting, HVAC and / or security needs.
The focal point of the first floor is the sweeping curved staircase, ascending through all three floors of the home and topped with skylights. Surrounding this staircase on the main floor are the formal living and dining rooms, as well as the beautifully-detailed Butler's Pantry. A gourmet kitchen and great room, designed to receive considerable eastern light, is at the rear of the house, connected to the lower level family room by a rear staircase.
Four bedrooms (two en-suite) make up the second floor, with a fifth bedroom on the third floor and a sixth bedroom in the lower level. A third floor recreation room is at the top of the staircase, adjacent to the 400SF roof deck.
A connected, heated garage is accessible from the rear staircase of the home, as well as the rear yard and garage roof deck.
This home went under contract after being on the MLS for one day.
Steve Hall, Hedrich Blessing
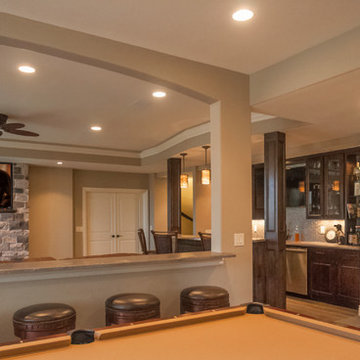
Fireplace, wine cellar and wet bar. Photo: Andrew J Hathaway (Brothers Construction)
Inspiration for a large traditional walk-out basement in Denver with beige walls, porcelain flooring, a standard fireplace and a stone fireplace surround.
Inspiration for a large traditional walk-out basement in Denver with beige walls, porcelain flooring, a standard fireplace and a stone fireplace surround.
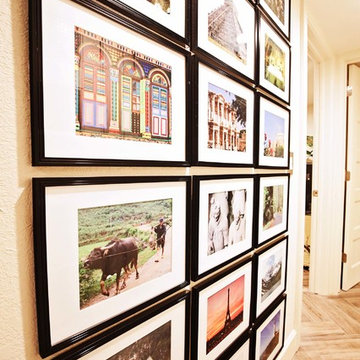
Stamos Fine Art Phtography
This is an example of a medium sized world-inspired walk-out basement in Denver with white walls, porcelain flooring, a standard fireplace, a stone fireplace surround and brown floors.
This is an example of a medium sized world-inspired walk-out basement in Denver with white walls, porcelain flooring, a standard fireplace, a stone fireplace surround and brown floors.

Rob Schwerdt
Photo of a large rustic fully buried basement in Other with brown walls, porcelain flooring, a hanging fireplace, a tiled fireplace surround and grey floors.
Photo of a large rustic fully buried basement in Other with brown walls, porcelain flooring, a hanging fireplace, a tiled fireplace surround and grey floors.

Liadesign
Photo of a large world-inspired fully buried basement with multi-coloured walls, porcelain flooring, a wood burning stove, a metal fireplace surround, a drop ceiling and wallpapered walls.
Photo of a large world-inspired fully buried basement with multi-coloured walls, porcelain flooring, a wood burning stove, a metal fireplace surround, a drop ceiling and wallpapered walls.
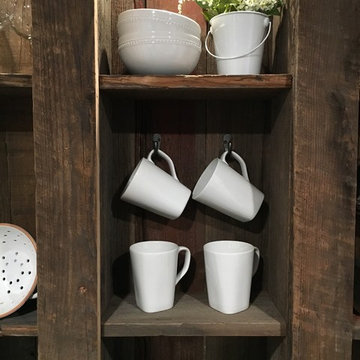
Design ideas for a medium sized rural walk-out basement in Philadelphia with white walls, porcelain flooring, a wood burning stove, a stone fireplace surround and grey floors.

The family room area in this basement features a whitewashed brick fireplace with custom mantle surround, custom builtins with lots of storage and butcher block tops. Navy blue wallpaper and brass pop-over lights accent the fireplace wall. The elevated bar behind the sofa is perfect for added seating. Behind the elevated bar is an entertaining bar with navy cabinets, open shelving and quartz countertops.
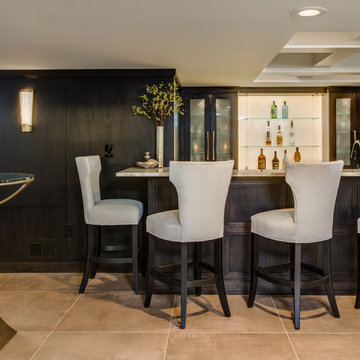
Phoenix Photographic
This is an example of a medium sized contemporary look-out basement in Detroit with black walls, porcelain flooring, a ribbon fireplace, a stone fireplace surround and beige floors.
This is an example of a medium sized contemporary look-out basement in Detroit with black walls, porcelain flooring, a ribbon fireplace, a stone fireplace surround and beige floors.
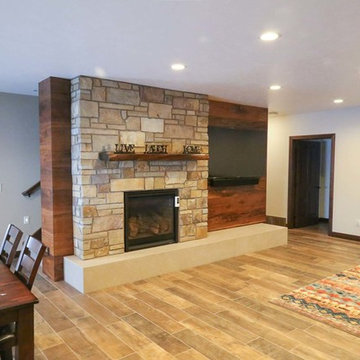
Design ideas for a medium sized traditional walk-out basement in Other with beige walls, porcelain flooring, a standard fireplace, a stone fireplace surround and beige floors.
Basement with Porcelain Flooring and All Types of Fireplace Ideas and Designs
1