Basement with Dark Hardwood Flooring and Concrete Flooring Ideas and Designs
Refine by:
Budget
Sort by:Popular Today
1 - 20 of 4,548 photos
Item 1 of 3

Basement game room focused on retro style games, slot machines, pool table. Owners wanted an open feel with a little more industrial and modern appeal, therefore we left the ceiling unfinished. The floors are an epoxy type finish that allows for high traffic usage, easy clean up and no need to replace carpet in the long term.

Polished concrete basement floors with open painted ceilings. Built-in desk. Design and construction by Meadowlark Design + Build in Ann Arbor, Michigan. Professional photography by Sean Carter.
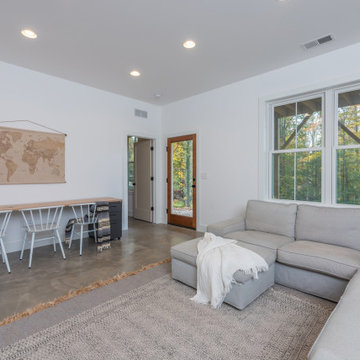
Inspiration for a medium sized traditional walk-out basement in Other with white walls, concrete flooring and grey floors.

This lower level kitchenette/wet bar was designed with Mid Continent Cabinetry’s Vista line. A shaker Yorkshire door style was chosen in HDF (High Density Fiberboard) finished in a trendy Brizo Blue paint color. Vista Cabinetry is full access, frameless cabinetry built for more usable storage space.
The mix of soft, gold tone hardware accents, bold paint color and lots of decorative touches combine to create a wonderful, custom cabinetry look filled with tons of character.
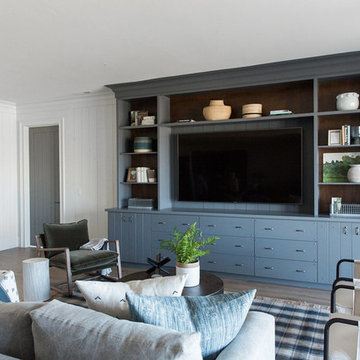
Large rural walk-out basement in Salt Lake City with white walls and dark hardwood flooring.

Anastasia Alkema Photography
Design ideas for an expansive modern look-out basement with dark hardwood flooring, brown floors, grey walls, a ribbon fireplace and a wooden fireplace surround.
Design ideas for an expansive modern look-out basement with dark hardwood flooring, brown floors, grey walls, a ribbon fireplace and a wooden fireplace surround.
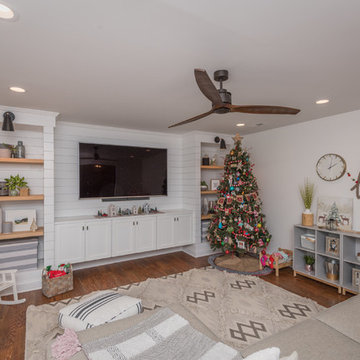
Bill Worley
Photo of a medium sized traditional fully buried basement in Louisville with white walls, dark hardwood flooring, no fireplace and brown floors.
Photo of a medium sized traditional fully buried basement in Louisville with white walls, dark hardwood flooring, no fireplace and brown floors.

An open plan living space was created by taking down partition walls running between the posts. An egress window brings plenty of daylight into the space. Photo -

As a cottage, the Ridgecrest was designed to take full advantage of a property rich in natural beauty. Each of the main houses three bedrooms, and all of the entertaining spaces, have large rear facing windows with thick craftsman style casing. A glance at the front motor court reveals a guesthouse above a three-stall garage. Complete with separate entrance, the guesthouse features its own bathroom, kitchen, laundry, living room and bedroom. The columned entry porch of the main house is centered on the floor plan, but is tucked under the left side of the homes large transverse gable. Centered under this gable is a grand staircase connecting the foyer to the lower level corridor. Directly to the rear of the foyer is the living room. With tall windows and a vaulted ceiling. The living rooms stone fireplace has flanking cabinets that anchor an axis that runs through the living and dinning room, ending at the side patio. A large island anchors the open concept kitchen and dining space. On the opposite side of the main level is a private master suite, complete with spacious dressing room and double vanity master bathroom. Buffering the living room from the master bedroom, with a large built-in feature wall, is a private study. Downstairs, rooms are organized off of a linear corridor with one end being terminated by a shared bathroom for the two lower bedrooms and large entertainment spaces.
Photographer: Ashley Avila Photography
Builder: Douglas Sumner Builder, Inc.
Interior Design: Vision Interiors by Visbeen

Design ideas for a large urban look-out basement in Raleigh with white walls, concrete flooring and no fireplace.

Classic look-out basement in DC Metro with grey walls, dark hardwood flooring, a game room and a dado rail.
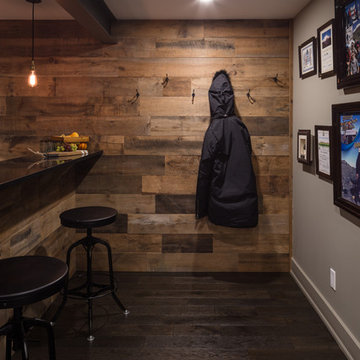
Reclaimed wood wall with hidden door, shown closed....check out our next picture.
This is an example of a contemporary basement in Ottawa with dark hardwood flooring and brown floors.
This is an example of a contemporary basement in Ottawa with dark hardwood flooring and brown floors.
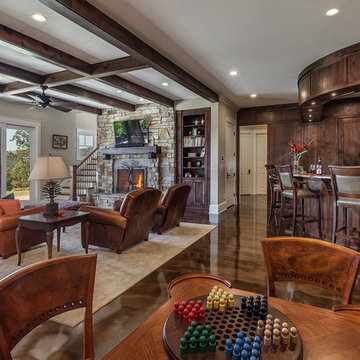
Inspiro 8
Photo of a large traditional walk-out basement in Other with beige walls, concrete flooring, a standard fireplace and a stone fireplace surround.
Photo of a large traditional walk-out basement in Other with beige walls, concrete flooring, a standard fireplace and a stone fireplace surround.
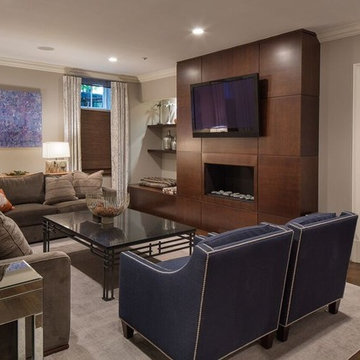
Photo of a large traditional look-out basement in New York with grey walls, dark hardwood flooring and brown floors.
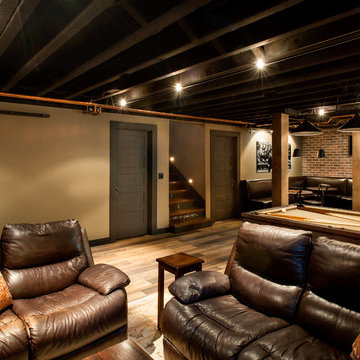
Photo of a large rustic look-out basement in Seattle with beige walls and dark hardwood flooring.
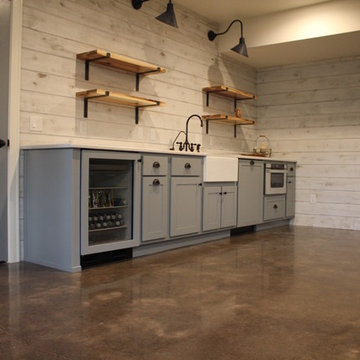
This client came to us looking for a space that would allow their children a place to hang out while still feeling at home. The versatility of finished concrete flooring works well to adapt to a variety of home styles, and works seamlessly with this Craftsman-style home. We worked with the client to decide that a darker reactive stain would really make the space feel warm, inviting, and comfortable. The look and feel of the floor with this stain selection would be similar to the pictures they provided of the look they were targeting when we started the selection process. The clients really embraced the existing cracks in the concrete, and thought they exhibited the character of the house – and we agree.
When our team works on residential projects, it is imperative that we keep everything as clean and mess-free as possible for the client. For this reason, our first step was to apply RAM Board throughout the house where our equipment would be traveling. Tape and 24″ plastic were also applied to the walls of the basement to protect them. The original floor was rather new concrete with some cracks. Our team started by filling the cracks with a patching product. The grinding process then began, concrete reactive stain was applied in the color Wenge Wood, and then the floor was sealed with our two step concrete densification and stain-guard process. The 5 step polishing process was finished by bringing the floor to a 800-grit level. We were excited to see how the space came together after the rest of construction, which was overseen by the contractor Arbor Homes, was complete. View the gallery below to take a look!
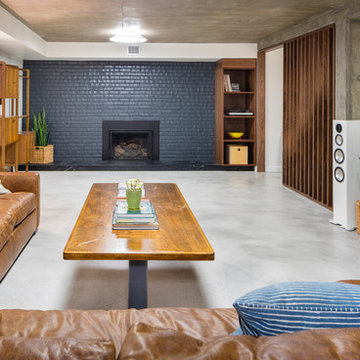
Photo of a modern basement in Kansas City with white walls, concrete flooring, a standard fireplace and a brick fireplace surround.

The design incorporates a two-sided open bookcase to separate the main living space from the back hall. The two-sided bookcase offers a filtered view to and from the back hall, allowing the space to feel open while supplying some privacy for the service areas. A stand-alone entertainment center acts as a room divider, with a TV wall on one side and a gallery wall on the opposite side. In addition, the ceiling height over the main space was made to feel taller by exposing the floor joists above.
Photo Credit: David Meaux Photography
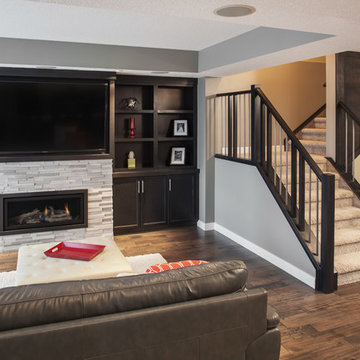
Studio 1826
Inspiration for a medium sized contemporary basement in Calgary with grey walls, dark hardwood flooring, a standard fireplace, a stone fireplace surround and brown floors.
Inspiration for a medium sized contemporary basement in Calgary with grey walls, dark hardwood flooring, a standard fireplace, a stone fireplace surround and brown floors.
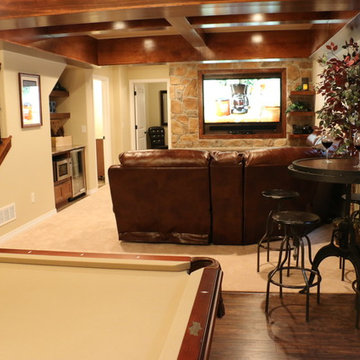
HOM Solutions,Inc.
Design ideas for a small rustic fully buried basement in Denver with beige walls, dark hardwood flooring and no fireplace.
Design ideas for a small rustic fully buried basement in Denver with beige walls, dark hardwood flooring and no fireplace.
Basement with Dark Hardwood Flooring and Concrete Flooring Ideas and Designs
1