Basement with Dark Hardwood Flooring and Terracotta Flooring Ideas and Designs
Refine by:
Budget
Sort by:Popular Today
41 - 60 of 2,406 photos
Item 1 of 3

Alyssa Lee Photography
Medium sized traditional walk-out basement in Minneapolis with grey walls, dark hardwood flooring, a standard fireplace, a tiled fireplace surround and brown floors.
Medium sized traditional walk-out basement in Minneapolis with grey walls, dark hardwood flooring, a standard fireplace, a tiled fireplace surround and brown floors.
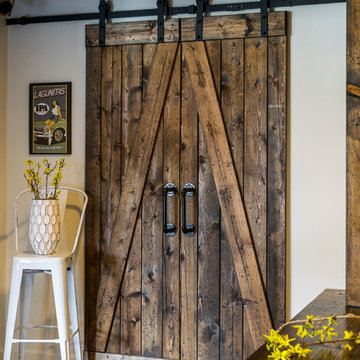
Karen Palmer Photography
This is an example of a large country walk-out basement in St Louis with white walls, dark hardwood flooring, a standard fireplace, a brick fireplace surround and brown floors.
This is an example of a large country walk-out basement in St Louis with white walls, dark hardwood flooring, a standard fireplace, a brick fireplace surround and brown floors.

Casual seating to the right of the bar contrasts the bold colors of the adjoining space with washed out blues and warm creams. Slabs of Italian Sequoia Brown marble were carefully book matched on the monolith to create perfect mirror images of each other, and are as much a piece of art as the local pieces showcased elsewhere. On the ceiling, hand blown glass by a local artist will never leave the guests without conversation.
Scott Bergmann Photography
Painting by Zachary Lobdell
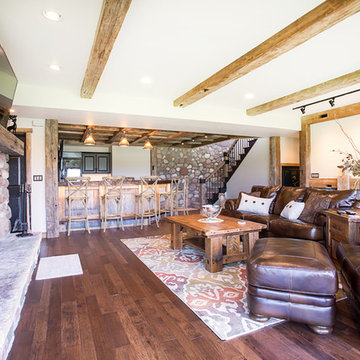
Inspiration for a large rustic walk-out basement in Other with white walls, dark hardwood flooring, a standard fireplace and a stone fireplace surround.
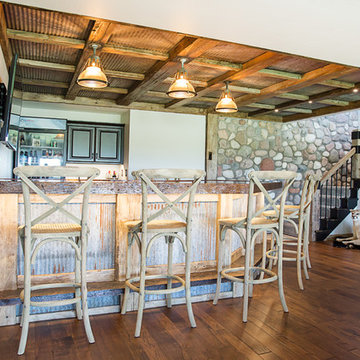
Inspiration for a large rustic walk-out basement in Other with white walls, dark hardwood flooring and a standard fireplace.
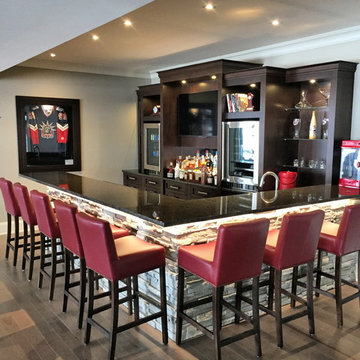
Custom built sports bar with glass shelves.
Photo of a medium sized classic fully buried basement in Ottawa with grey walls, brown floors and dark hardwood flooring.
Photo of a medium sized classic fully buried basement in Ottawa with grey walls, brown floors and dark hardwood flooring.
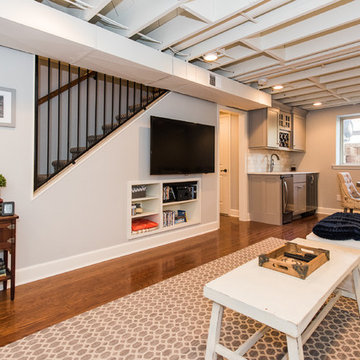
The homeowners were ready to renovate this basement to add more living space for the entire family. Before, the basement was used as a playroom, guest room and dark laundry room! In order to give the illusion of higher ceilings, the acoustical ceiling tiles were removed and everything was painted white. The renovated space is now used not only as extra living space, but also a room to entertain in.
Photo Credit: Natan Shar of BHAMTOURS
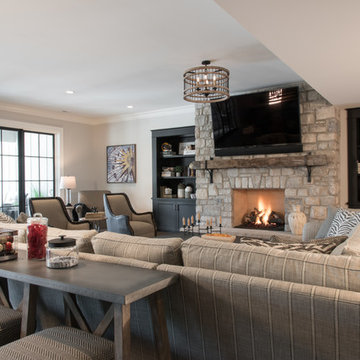
Photo of a large traditional basement in St Louis with a home bar, dark hardwood flooring, a standard fireplace, a stone fireplace surround and brown floors.
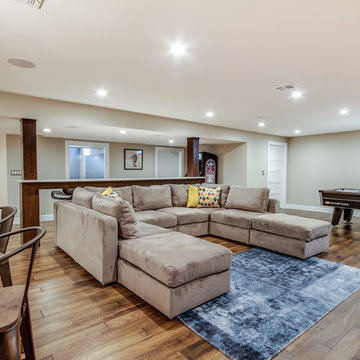
Jose Alfano
Inspiration for a large contemporary look-out basement in Philadelphia with beige walls, no fireplace and dark hardwood flooring.
Inspiration for a large contemporary look-out basement in Philadelphia with beige walls, no fireplace and dark hardwood flooring.
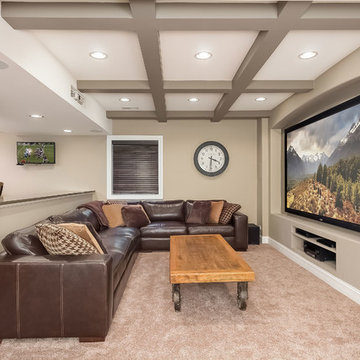
TV wall area with ceiling beams and wood and stone column detail. ©Finished Basement Company
Medium sized classic look-out basement in Chicago with brown walls, dark hardwood flooring, no fireplace and brown floors.
Medium sized classic look-out basement in Chicago with brown walls, dark hardwood flooring, no fireplace and brown floors.
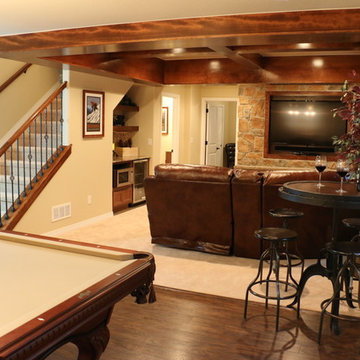
HOM Solutions,Inc.
Photo of a small rustic fully buried basement in Denver with beige walls, dark hardwood flooring and no fireplace.
Photo of a small rustic fully buried basement in Denver with beige walls, dark hardwood flooring and no fireplace.
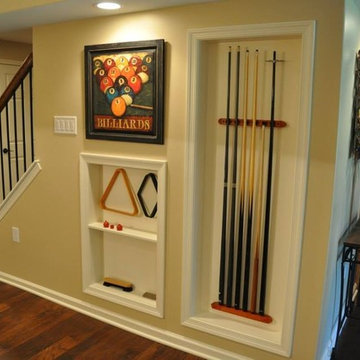
This is an example of a large classic walk-out basement in Philadelphia with beige walls, dark hardwood flooring, a standard fireplace, a stone fireplace surround and brown floors.
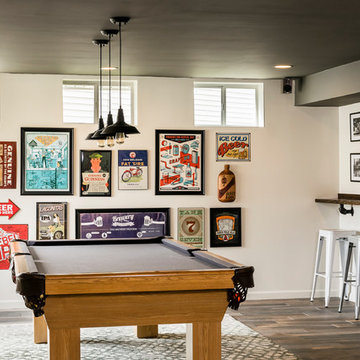
Karen Palmer Photography
Large country walk-out basement in St Louis with white walls, dark hardwood flooring, a standard fireplace, a brick fireplace surround and brown floors.
Large country walk-out basement in St Louis with white walls, dark hardwood flooring, a standard fireplace, a brick fireplace surround and brown floors.
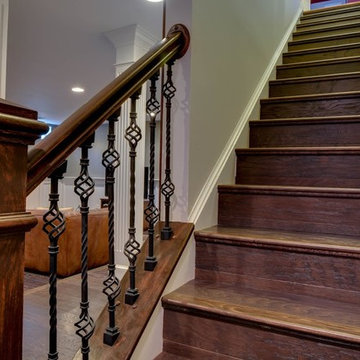
This is an example of an expansive traditional walk-out basement in DC Metro with green walls, dark hardwood flooring, no fireplace and brown floors.
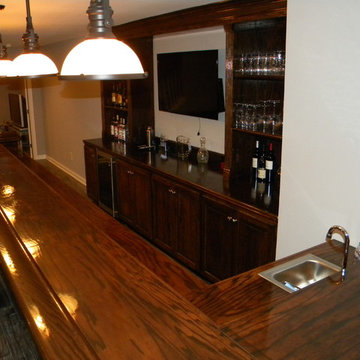
This basement remodel is the perfect place for entertaining guests, and there is even a child's play room. This basement looks like the perfect man cave; wood floors, custom built stone bar and the matching fireplace, and plenty of places for friends to sit and enjoy themselves. The walls are a light grey, and the wood flooring is actually vinyl and is very durable for a basement bar.
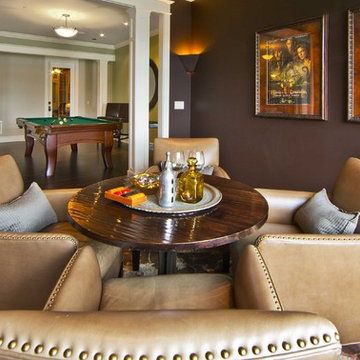
Here's one of our most recent projects that was completed in 2011. This client had just finished a major remodel of their house in 2008 and were about to enjoy Christmas in their new home. At the time, Seattle was buried under several inches of snow (a rarity for us) and the entire region was paralyzed for a few days waiting for the thaw. Our client decided to take advantage of this opportunity and was in his driveway sledding when a neighbor rushed down the drive yelling that his house was on fire. Unfortunately, the house was already engulfed in flames. Equally unfortunate was the snowstorm and the delay it caused the fire department getting to the site. By the time they arrived, the house and contents were a total loss of more than $2.2 million.
Our role in the reconstruction of this home was two-fold. The first year of our involvement was spent working with a team of forensic contractors gutting the house, cleansing it of all particulate matter, and then helping our client negotiate his insurance settlement. Once we got over these hurdles, the design work and reconstruction started. Maintaining the existing shell, we reworked the interior room arrangement to create classic great room house with a contemporary twist. Both levels of the home were opened up to take advantage of the waterfront views and flood the interiors with natural light. On the lower level, rearrangement of the walls resulted in a tripling of the size of the family room while creating an additional sitting/game room. The upper level was arranged with living spaces bookended by the Master Bedroom at one end the kitchen at the other. The open Great Room and wrap around deck create a relaxed and sophisticated living and entertainment space that is accentuated by a high level of trim and tile detail on the interior and by custom metal railings and light fixtures on the exterior.
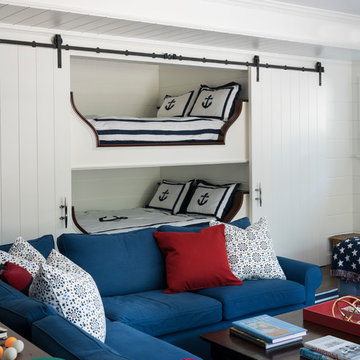
A nautical themed basement recreation room with shiplap paneling features v-groove board complements at the ceiling soffit and the barn doors that reveal a double bunk-bed niche with shelf space and trundle.
James Merrell Photography
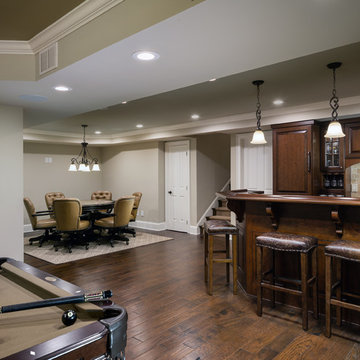
The custom bar features cherry cabinets and bar top, full size appliances and leather bar stools that open into the game room, billiard room, and home theater making it the perfect place for entertaining.

A nautical themed basement recreation room with shiplap paneling features v-groove board complements at the ceiling soffit and the barn doors that reveal a double bunk-bed niche with shelf space and trundle.
James Merrell Photography
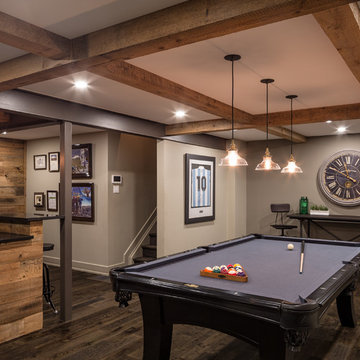
Entertain all night long with a stunning bar and games area. Wood and steel create a warm and inviting hangout for the whole gang. Pool, Foosball or watch the game on one of the big screens....Private sports club or your basement? Hard to tell.
Basement with Dark Hardwood Flooring and Terracotta Flooring Ideas and Designs
3