Basement with Dark Hardwood Flooring and Terracotta Flooring Ideas and Designs
Refine by:
Budget
Sort by:Popular Today
121 - 140 of 2,406 photos
Item 1 of 3
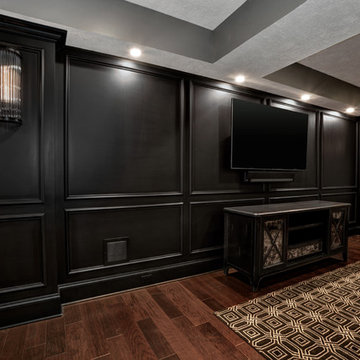
Photo of a large traditional look-out basement in Other with grey walls, dark hardwood flooring, no fireplace and brown floors.
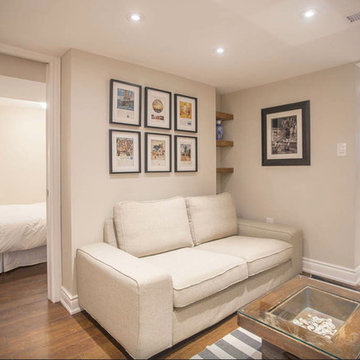
Shlezinger Photography www.shlezinger.com
Medium sized contemporary look-out basement in Toronto with grey walls, no fireplace, brown floors and dark hardwood flooring.
Medium sized contemporary look-out basement in Toronto with grey walls, no fireplace, brown floors and dark hardwood flooring.
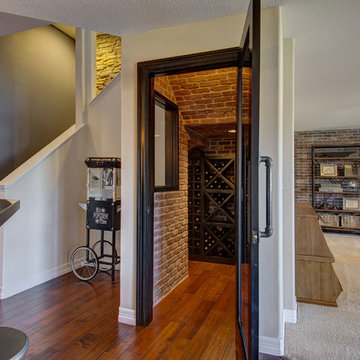
©Finished Basement Company
Photo of a medium sized classic walk-out basement in Denver with blue walls, dark hardwood flooring, no fireplace and brown floors.
Photo of a medium sized classic walk-out basement in Denver with blue walls, dark hardwood flooring, no fireplace and brown floors.
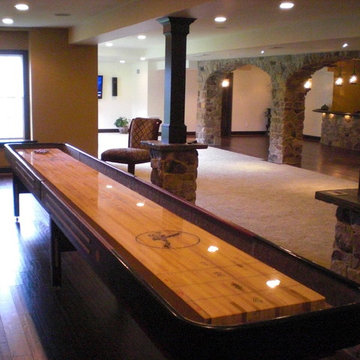
Beyond the TV entertainment area, guests can participate in other table-top games such as shuffleboard, table tennis and so much more! This basement was given a dramatic design but with soft lighting to help create a welcoming space. The continued use of espresso stained cherry wood columns, solid stone bases, slate-landing frames, double stone archways, and dark espresso stained baseboards, window millwork, and wainscot door, create continuity throughout the entirety of the basement.
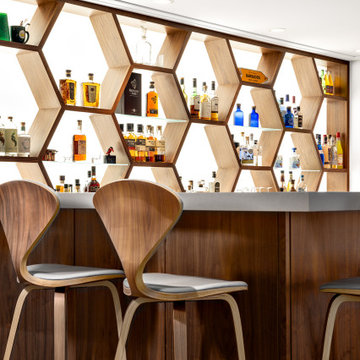
Our clients hired us to completely renovate and furnish their PEI home — and the results were transformative. Inspired by their natural views and love of entertaining, each space in this PEI home is distinctly original yet part of the collective whole.
We used color, patterns, and texture to invite personality into every room: the fish scale tile backsplash mosaic in the kitchen, the custom lighting installation in the dining room, the unique wallpapers in the pantry, powder room and mudroom, and the gorgeous natural stone surfaces in the primary bathroom and family room.
We also hand-designed several features in every room, from custom furnishings to storage benches and shelving to unique honeycomb-shaped bar shelves in the basement lounge.
The result is a home designed for relaxing, gathering, and enjoying the simple life as a couple.
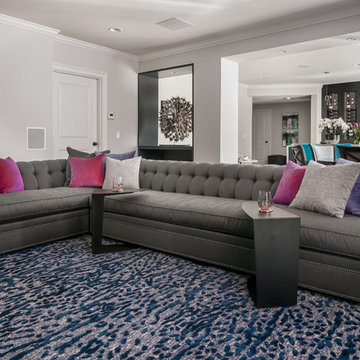
Anastasia Alkema Photography
Design ideas for an expansive modern look-out basement with grey walls, dark hardwood flooring, a ribbon fireplace, a wooden fireplace surround and brown floors.
Design ideas for an expansive modern look-out basement with grey walls, dark hardwood flooring, a ribbon fireplace, a wooden fireplace surround and brown floors.
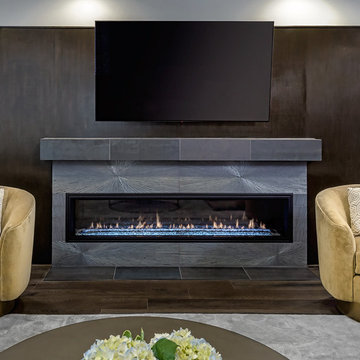
Photo of a medium sized contemporary look-out basement in DC Metro with grey walls, dark hardwood flooring, a ribbon fireplace, a concrete fireplace surround and brown floors.
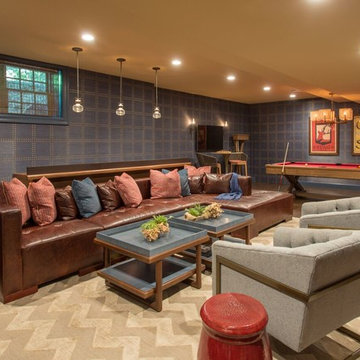
Inspiration for a traditional look-out basement in Boston with blue walls, dark hardwood flooring and brown floors.
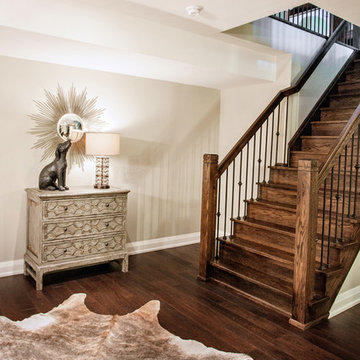
Photo of a large contemporary fully buried basement in Toronto with beige walls, dark hardwood flooring and no fireplace.
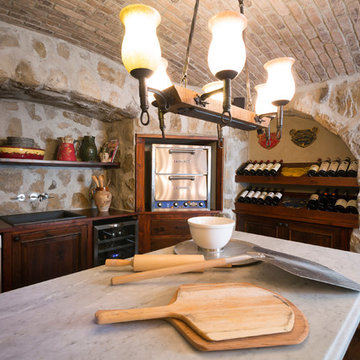
Large rustic walk-out basement in Toronto with beige walls, dark hardwood flooring and no fireplace.
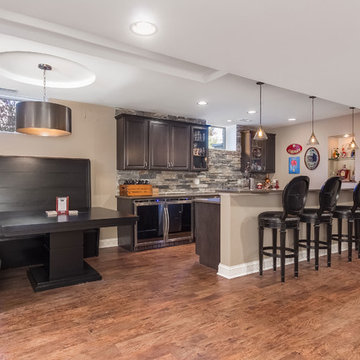
Wet bar with stone backsplash, bench seating and hardwood floors. ©Finished Basement Company
Design ideas for a medium sized traditional look-out basement in Chicago with brown walls, dark hardwood flooring, no fireplace and brown floors.
Design ideas for a medium sized traditional look-out basement in Chicago with brown walls, dark hardwood flooring, no fireplace and brown floors.
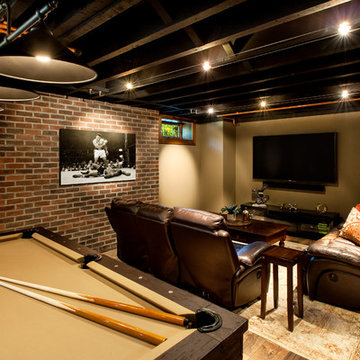
Design ideas for a large rustic look-out basement in Seattle with beige walls and dark hardwood flooring.
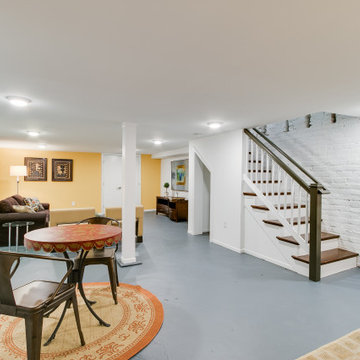
A historic row house in the museum district of Richmond, VA was renovated from the studs up. Many of its original elements were restored while functional, eco-friendly and efficient modern updates were implemented. An open concept main floor, three bright bedrooms upstairs with brand new bathrooms and a fully finished basement/den made this a brand new home, but with character and history built in.
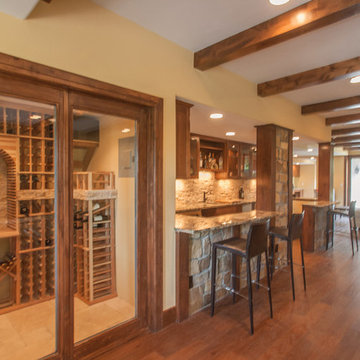
Great room with entertainment area with custom entertainment center built in with stained and lacquered knotty alder wood cabinetry below, shelves above and thin rock accents; walk behind wet bar, ‘La Cantina’ brand 3- panel folding doors to future, outdoor, swimming pool area, (5) ‘Craftsman’ style, knotty alder, custom stained and lacquered knotty alder ‘beamed’ ceiling , gas fireplace with full height stone hearth, surround and knotty alder mantle, wine cellar, and under stair closet; bedroom with walk-in closet, 5-piece bathroom, (2) unfinished storage rooms and unfinished mechanical room; (2) new fixed glass windows purchased and installed; (1) new active bedroom window purchased and installed; Photo: Andrew J Hathaway, Brothers Construction
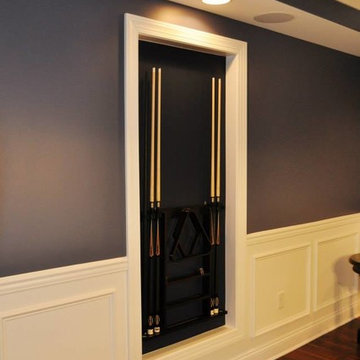
Inspiration for a large classic walk-out basement in Philadelphia with blue walls, dark hardwood flooring, no fireplace and brown floors.
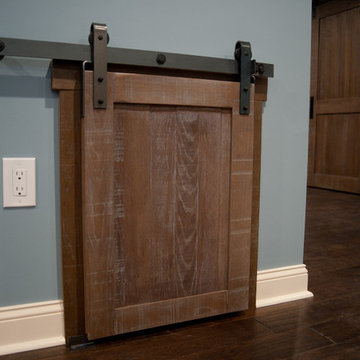
Design ideas for a large classic fully buried basement in Philadelphia with blue walls, dark hardwood flooring and brown floors.
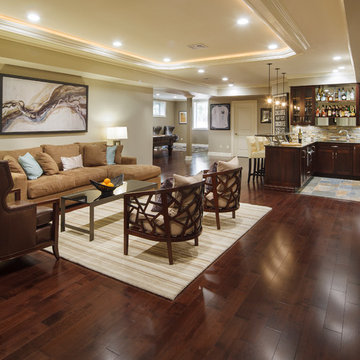
A basement renovation complete with a custom home theater, gym, seating area, full bar, and showcase wine cellar.
Large classic look-out basement in New York with brown floors, beige walls and dark hardwood flooring.
Large classic look-out basement in New York with brown floors, beige walls and dark hardwood flooring.
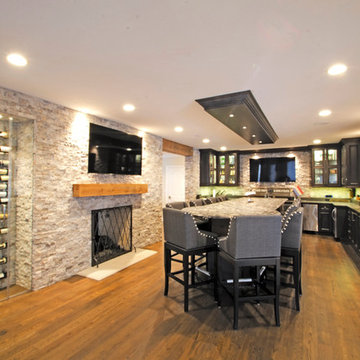
This is an example of a large traditional fully buried basement in Milwaukee with dark hardwood flooring, a standard fireplace, a stone fireplace surround and brown floors.
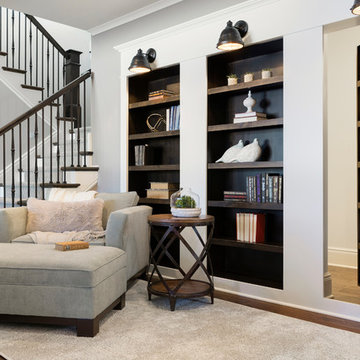
Spacecrafting
Photo of a look-out basement in Minneapolis with white walls, dark hardwood flooring and brown floors.
Photo of a look-out basement in Minneapolis with white walls, dark hardwood flooring and brown floors.
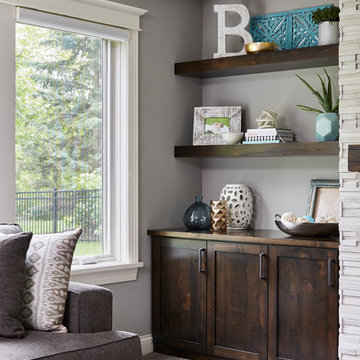
Alyssa Lee Photography
Inspiration for a medium sized traditional walk-out basement in Minneapolis with grey walls, dark hardwood flooring, a standard fireplace, a tiled fireplace surround and brown floors.
Inspiration for a medium sized traditional walk-out basement in Minneapolis with grey walls, dark hardwood flooring, a standard fireplace, a tiled fireplace surround and brown floors.
Basement with Dark Hardwood Flooring and Terracotta Flooring Ideas and Designs
7