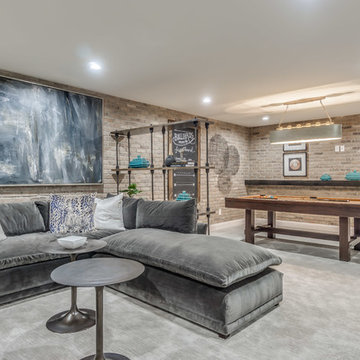Basement with Lino Flooring and Carpet Ideas and Designs
Refine by:
Budget
Sort by:Popular Today
201 - 220 of 11,638 photos
Item 1 of 3
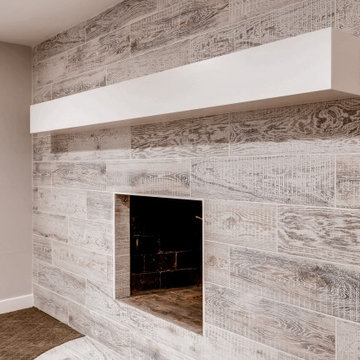
Basement fireplace with wood style tiles, and floating mantle.
Photo of a medium sized farmhouse look-out basement in Denver with a home bar, grey walls, carpet, a standard fireplace, a tiled fireplace surround and multi-coloured floors.
Photo of a medium sized farmhouse look-out basement in Denver with a home bar, grey walls, carpet, a standard fireplace, a tiled fireplace surround and multi-coloured floors.
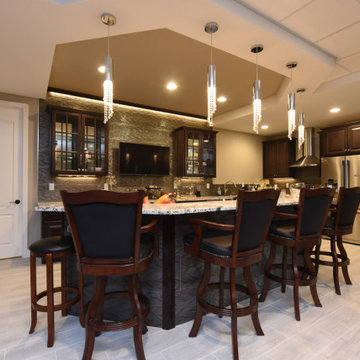
Design ideas for an expansive contemporary walk-out basement in Chicago with beige walls, carpet and beige floors.
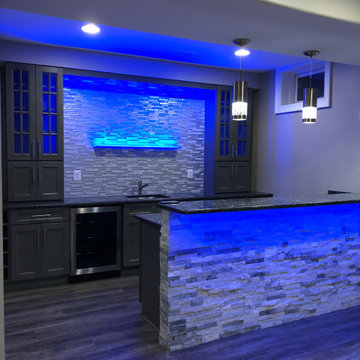
Large modern look-out basement with grey walls, carpet, a ribbon fireplace, a stone fireplace surround and beige floors.
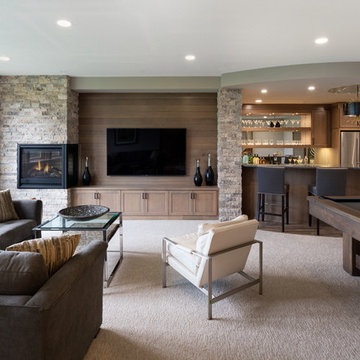
Spacecrafting Photography
Photo of a medium sized classic look-out basement in Minneapolis with grey walls, carpet, a corner fireplace, a stone fireplace surround and beige floors.
Photo of a medium sized classic look-out basement in Minneapolis with grey walls, carpet, a corner fireplace, a stone fireplace surround and beige floors.

Medium sized classic look-out basement in Raleigh with multi-coloured walls, carpet, no fireplace, beige floors and a feature wall.
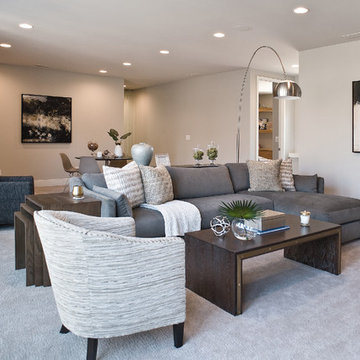
Jarrod Smart Construction
Cipher Photography
This is an example of a large modern walk-out basement with beige walls, carpet, a standard fireplace, a stone fireplace surround and beige floors.
This is an example of a large modern walk-out basement with beige walls, carpet, a standard fireplace, a stone fireplace surround and beige floors.
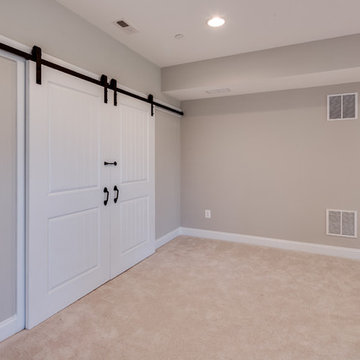
Photo of a large classic walk-out basement in Baltimore with grey walls, carpet, no fireplace and beige floors.
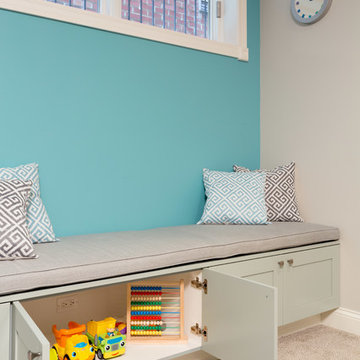
A fun updated to a once dated basement. We renovated this client’s basement to be the perfect play area for their children as well as a chic gathering place for their friends and family. In order to accomplish this, we needed to ensure plenty of storage and seating. Some of the first elements we installed were large cabinets throughout the basement as well as a large banquette, perfect for hiding children’s toys as well as offering ample seating for their guests. Next, to brighten up the space in colors both children and adults would find pleasing, we added a textured blue accent wall and painted the cabinetry a pale green.
Upstairs, we renovated the bathroom to be a kid-friendly space by replacing the stand-up shower with a full bath. The natural stone wall adds warmth to the space and creates a visually pleasing contrast of design.
Lastly, we designed an organized and practical mudroom, creating a perfect place for the whole family to store jackets, shoes, backpacks, and purses.
Designed by Chi Renovation & Design who serve Chicago and it's surrounding suburbs, with an emphasis on the North Side and North Shore. You'll find their work from the Loop through Lincoln Park, Skokie, Wilmette, and all of the way up to Lake Forest.
For more about Chi Renovation & Design, click here: https://www.chirenovation.com/
To learn more about this project, click here: https://www.chirenovation.com/portfolio/lincoln-square-basement-renovation/
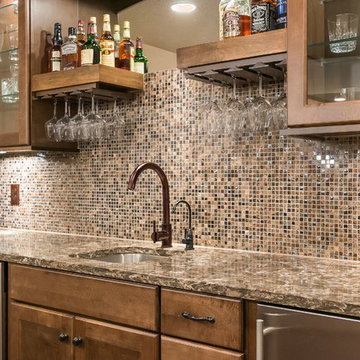
©Finished Basement Company
Large classic walk-out basement in Minneapolis with grey walls, carpet, a standard fireplace, a stone fireplace surround and grey floors.
Large classic walk-out basement in Minneapolis with grey walls, carpet, a standard fireplace, a stone fireplace surround and grey floors.
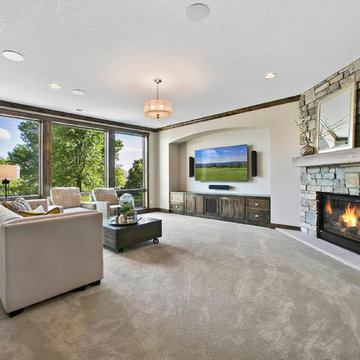
Lower level family/living room - Creek Hill Custom Homes MN
Design ideas for a large walk-out basement in Minneapolis with beige walls, carpet, a standard fireplace and a stone fireplace surround.
Design ideas for a large walk-out basement in Minneapolis with beige walls, carpet, a standard fireplace and a stone fireplace surround.
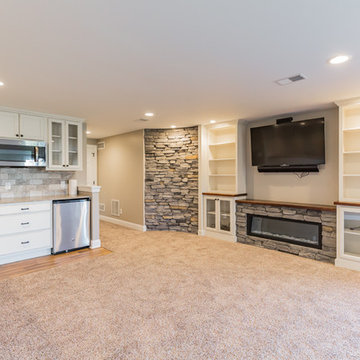
Design ideas for a large classic walk-out basement in Philadelphia with beige walls, carpet, a ribbon fireplace, a stone fireplace surround and beige floors.
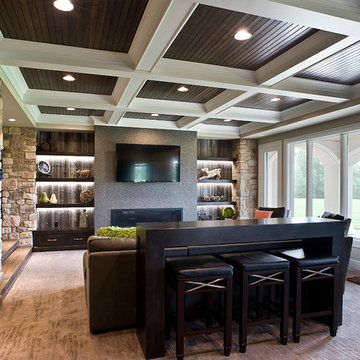
Builder- Jarrod Smart Construction
Interior Design- Designing Dreams by Ajay
Photography -Cypher Photography
Photo of a large rustic walk-out basement in Other with beige walls, carpet and a ribbon fireplace.
Photo of a large rustic walk-out basement in Other with beige walls, carpet and a ribbon fireplace.
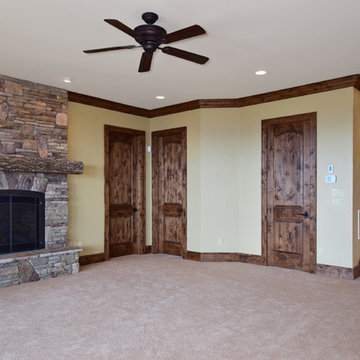
Photography by Todd Bush
Inspiration for a large rustic look-out basement in Charlotte with beige walls, carpet, a standard fireplace and a stone fireplace surround.
Inspiration for a large rustic look-out basement in Charlotte with beige walls, carpet, a standard fireplace and a stone fireplace surround.
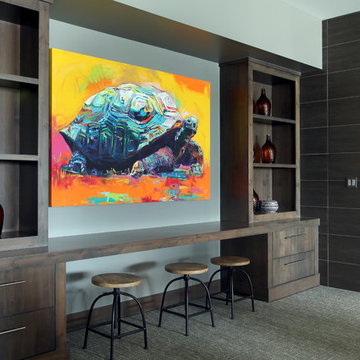
The Hasserton is a sleek take on the waterfront home. This multi-level design exudes modern chic as well as the comfort of a family cottage. The sprawling main floor footprint offers homeowners areas to lounge, a spacious kitchen, a formal dining room, access to outdoor living, and a luxurious master bedroom suite. The upper level features two additional bedrooms and a loft, while the lower level is the entertainment center of the home. A curved beverage bar sits adjacent to comfortable sitting areas. A guest bedroom and exercise facility are also located on this floor.
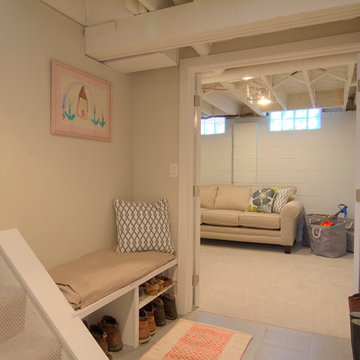
Boardman Construction
Design ideas for a small traditional fully buried basement in Detroit with white walls, carpet and no fireplace.
Design ideas for a small traditional fully buried basement in Detroit with white walls, carpet and no fireplace.
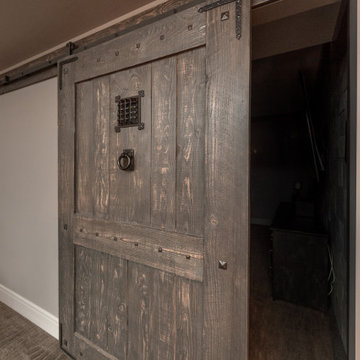
Friends and neighbors of an owner of Four Elements asked for help in redesigning certain elements of the interior of their newer home on the main floor and basement to better reflect their tastes and wants (contemporary on the main floor with a more cozy rustic feel in the basement). They wanted to update the look of their living room, hallway desk area, and stairway to the basement. They also wanted to create a 'Game of Thrones' themed media room, update the look of their entire basement living area, add a scotch bar/seating nook, and create a new gym with a glass wall. New fireplace areas were created upstairs and downstairs with new bulkheads, new tile & brick facades, along with custom cabinets. A beautiful stained shiplap ceiling was added to the living room. Custom wall paneling was installed to areas on the main floor, stairway, and basement. Wood beams and posts were milled & installed downstairs, and a custom castle-styled barn door was created for the entry into the new medieval styled media room. A gym was built with a glass wall facing the basement living area. Floating shelves with accent lighting were installed throughout - check out the scotch tasting nook! The entire home was also repainted with modern but warm colors. This project turned out beautiful!

Basement reno,
This is an example of a medium sized farmhouse fully buried basement in Minneapolis with a home bar, white walls, carpet, grey floors, a wood ceiling and panelled walls.
This is an example of a medium sized farmhouse fully buried basement in Minneapolis with a home bar, white walls, carpet, grey floors, a wood ceiling and panelled walls.
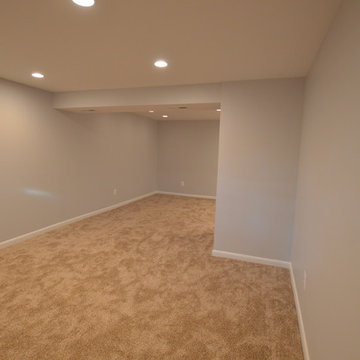
This is an example of a small classic fully buried basement in DC Metro with grey walls, carpet and beige floors.
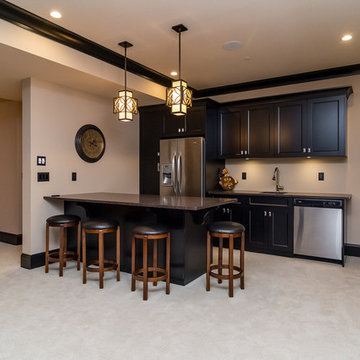
Finished basement billiards room with beige walls and carpet, black trim with a beige and black pool table, black tile fireplace surround, recessed lighting with hanging pool table lamp. black kitchen cabinets with dark gray granite counter tops make the custom bar with black and wood bar stools, stainless appliances.
Basement with Lino Flooring and Carpet Ideas and Designs
11
