Basement with Beige Floors and Multi-coloured Floors Ideas and Designs
Refine by:
Budget
Sort by:Popular Today
1 - 20 of 5,895 photos
Item 1 of 3

This full basement renovation included adding a mudroom area, media room, a bedroom, a full bathroom, a game room, a kitchen, a gym and a beautiful custom wine cellar. Our clients are a family that is growing, and with a new baby, they wanted a comfortable place for family to stay when they visited, as well as space to spend time themselves. They also wanted an area that was easy to access from the pool for entertaining, grabbing snacks and using a new full pool bath.We never treat a basement as a second-class area of the house. Wood beams, customized details, moldings, built-ins, beadboard and wainscoting give the lower level main-floor style. There’s just as much custom millwork as you’d see in the formal spaces upstairs. We’re especially proud of the wine cellar, the media built-ins, the customized details on the island, the custom cubbies in the mudroom and the relaxing flow throughout the entire space.

Polished concrete basement floors with open painted ceilings. Built-in desk. Design and construction by Meadowlark Design + Build in Ann Arbor, Michigan. Professional photography by Sean Carter.
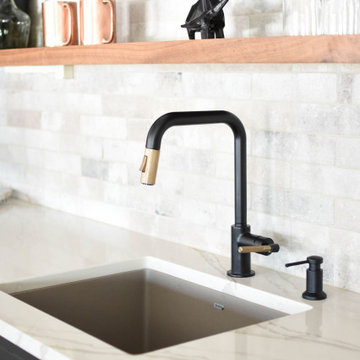
Large contemporary walk-out basement in Omaha with white walls, light hardwood flooring, no fireplace and beige floors.

In this basement a full bath, kitchenette, media space and workout room were created giving the family a great area for both kids and adults to entertain.

Finished Lower Level with Bar Area
Inspiration for a large classic fully buried basement in Milwaukee with grey walls, light hardwood flooring, no fireplace and beige floors.
Inspiration for a large classic fully buried basement in Milwaukee with grey walls, light hardwood flooring, no fireplace and beige floors.

Bob Narod
Traditional walk-out basement in DC Metro with beige walls and beige floors.
Traditional walk-out basement in DC Metro with beige walls and beige floors.

Built-In storage featuring floor to ceiling doors. White flat panel with detail.
Medium sized classic walk-out basement in DC Metro with white walls, vinyl flooring, no fireplace and multi-coloured floors.
Medium sized classic walk-out basement in DC Metro with white walls, vinyl flooring, no fireplace and multi-coloured floors.
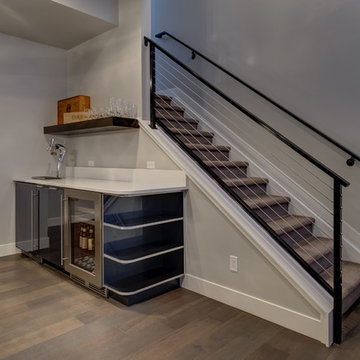
©Finished Basement Company
This is an example of a large traditional look-out basement in Denver with grey walls, medium hardwood flooring, no fireplace and beige floors.
This is an example of a large traditional look-out basement in Denver with grey walls, medium hardwood flooring, no fireplace and beige floors.

Large classic walk-out basement in Atlanta with a home bar, black walls, light hardwood flooring, beige floors and a drop ceiling.
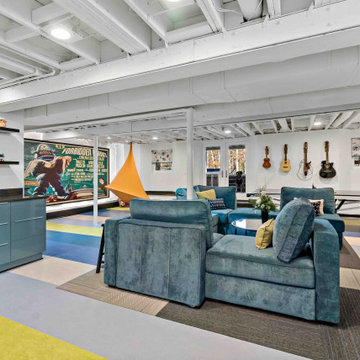
This Oak Hill basement remodel is a stunning showcase for this family, who are fans of bright colors, interesting design choices, and unique ways to display their interests, from music to games to family heirlooms.

Photos by Mark Myers of Myers Imaging
Inspiration for a look-out basement in Indianapolis with a home cinema, white walls, carpet and beige floors.
Inspiration for a look-out basement in Indianapolis with a home cinema, white walls, carpet and beige floors.
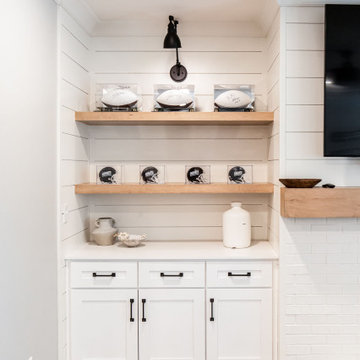
Inspiration for a large farmhouse walk-out basement in Atlanta with a game room, grey walls, vinyl flooring, a standard fireplace, a timber clad chimney breast, multi-coloured floors and wainscoting.

Photo of a farmhouse fully buried basement in Boston with white walls, carpet, a standard fireplace, a brick fireplace surround, multi-coloured floors, tongue and groove walls and feature lighting.

Inspiration for a large classic fully buried basement in Chicago with a home bar, white walls, carpet, a standard fireplace, a stone fireplace surround, beige floors, exposed beams and wainscoting.

Photo of a large contemporary walk-out basement in Omaha with white walls, light hardwood flooring, no fireplace and beige floors.
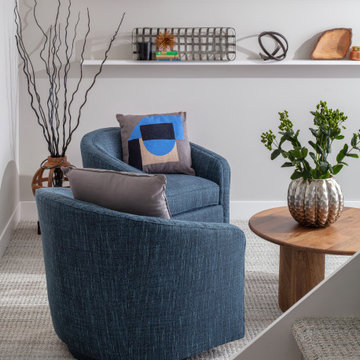
Modern vibe depicted in this seating area featuring swivel chairs and a mid-century influenced cocktail table. Enhanced by floating shelves, an open stairway, a beautiful berber carpet and a warm gray backdrop it creates a perfect reading area away from the main recreational area of this beautiful basement space.

This contemporary rustic basement remodel transformed an unused part of the home into completely cozy, yet stylish, living, play, and work space for a young family. Starting with an elegant spiral staircase leading down to a multi-functional garden level basement. The living room set up serves as a gathering space for the family separate from the main level to allow for uninhibited entertainment and privacy. The floating shelves and gorgeous shiplap accent wall makes this room feel much more elegant than just a TV room. With plenty of storage for the entire family, adjacent from the TV room is an additional reading nook, including built-in custom shelving for optimal storage with contemporary design.
Photo by Mark Quentin / StudioQphoto.com
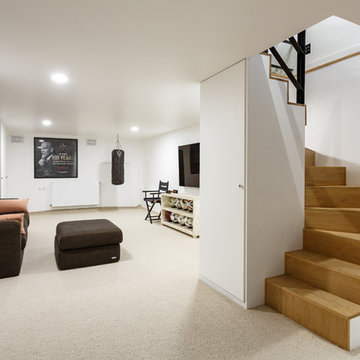
Un sous-sol qui était mal utilisé et qui a été transformé en salle de cinéma pour des cinéphiles convaincus. L'escalier sur mesure en chêne permet de ranger les vélos électriques compacts.

This is an example of a large country look-out basement in Minneapolis with blue walls, carpet, a standard fireplace, a stone fireplace surround and beige floors.
Basement with Beige Floors and Multi-coloured Floors Ideas and Designs
1
