Basement with Vinyl Flooring and Multi-coloured Floors Ideas and Designs
Refine by:
Budget
Sort by:Popular Today
1 - 20 of 189 photos
Item 1 of 3

Built-In storage featuring floor to ceiling doors. White flat panel with detail.
Medium sized classic walk-out basement in DC Metro with white walls, vinyl flooring, no fireplace and multi-coloured floors.
Medium sized classic walk-out basement in DC Metro with white walls, vinyl flooring, no fireplace and multi-coloured floors.
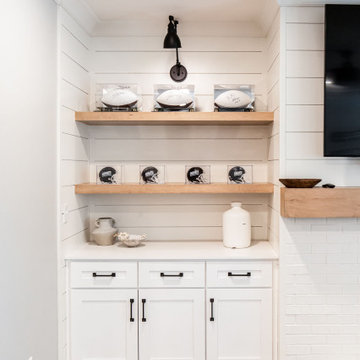
Inspiration for a large farmhouse walk-out basement in Atlanta with a game room, grey walls, vinyl flooring, a standard fireplace, a timber clad chimney breast, multi-coloured floors and wainscoting.
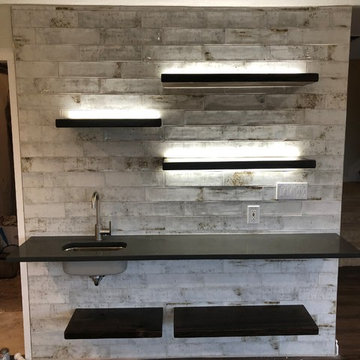
Design ideas for a medium sized bohemian walk-out basement in Denver with grey walls, vinyl flooring, a standard fireplace, a tiled fireplace surround and multi-coloured floors.

Basement remodel project
Medium sized modern fully buried basement in Chicago with white walls, vinyl flooring, multi-coloured floors and exposed beams.
Medium sized modern fully buried basement in Chicago with white walls, vinyl flooring, multi-coloured floors and exposed beams.
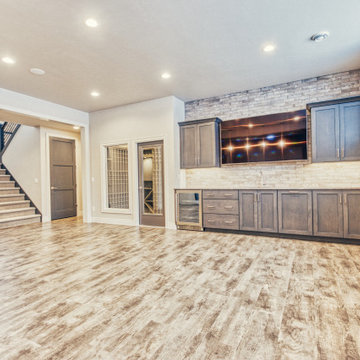
Inspiration for a large classic look-out basement in Other with grey walls, vinyl flooring and multi-coloured floors.
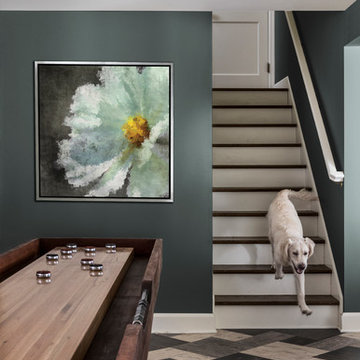
An inviting basement remodel that we designed to meet all the comforts and luxuries of our clients! Cool tones of gray paired with gold and other rich earth tones offer a warm but edgy contrast. Depth and visual intrigue is found top to bottom and side to side with carefully selected vintage vinyl tile flooring, bold prints, rich organic woods.
Designed by Portland interior design studio Angela Todd Studios, who also serves Cedar Hills, King City, Lake Oswego, Cedar Mill, West Linn, Hood River, Bend, and other surrounding areas.
For more about Angela Todd Studios, click here: https://www.angelatoddstudios.com/
To learn more about this project, click here: https://www.angelatoddstudios.com/portfolio/1932-hoyt-street-tudor/
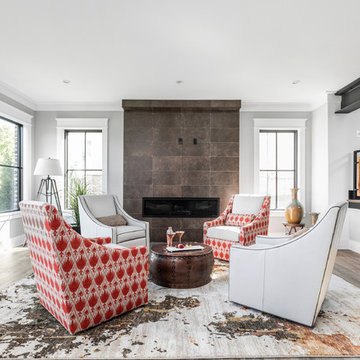
The Home Aesthetic
Design ideas for an expansive rural walk-out basement in Indianapolis with grey walls, vinyl flooring, a standard fireplace, a tiled fireplace surround and multi-coloured floors.
Design ideas for an expansive rural walk-out basement in Indianapolis with grey walls, vinyl flooring, a standard fireplace, a tiled fireplace surround and multi-coloured floors.
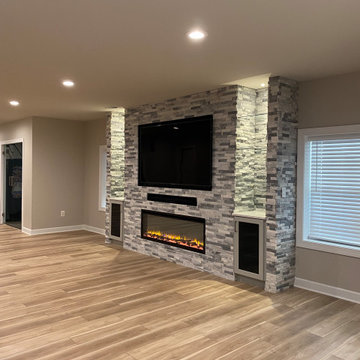
basement remodel
Photo of a large contemporary walk-out basement in Baltimore with a game room, beige walls, vinyl flooring, a hanging fireplace, a stacked stone fireplace surround and multi-coloured floors.
Photo of a large contemporary walk-out basement in Baltimore with a game room, beige walls, vinyl flooring, a hanging fireplace, a stacked stone fireplace surround and multi-coloured floors.
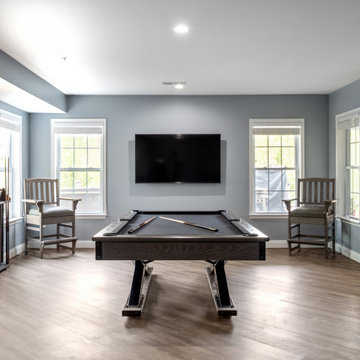
Basement recreation and game room with pool table, shuffleboard, air hockey/ping-pong, pac man, card and poker table, high-top pub tables, kings chairs and more
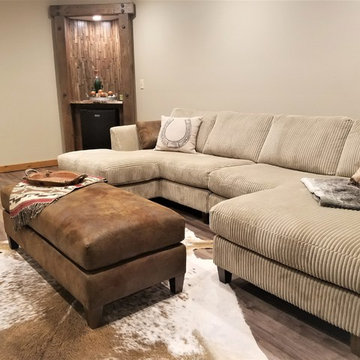
Design ideas for a small rustic fully buried basement in Other with beige walls, vinyl flooring, no fireplace and multi-coloured floors.
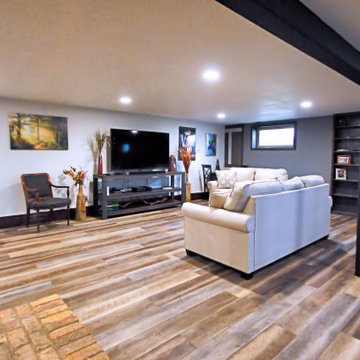
Industrial, rustic style basement.
Medium sized urban look-out basement in New York with white walls, vinyl flooring, no fireplace and multi-coloured floors.
Medium sized urban look-out basement in New York with white walls, vinyl flooring, no fireplace and multi-coloured floors.

This new basement finish is a home owners dream for entertaining! Features include: an amazing bar with black cabinetry with brushed brass hardware, rustic barn wood herringbone ceiling detail and beams, sliding barn door, plank flooring, shiplap walls, chalkboard wall with an integrated drink ledge, 2 sided fireplace with stacked stone and TV niche, and a stellar bathroom!
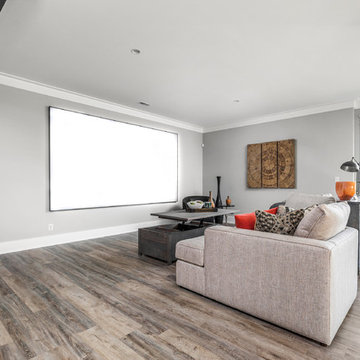
The Home Aesthetic
Design ideas for an expansive farmhouse walk-out basement in Indianapolis with grey walls, vinyl flooring, a standard fireplace, a tiled fireplace surround and multi-coloured floors.
Design ideas for an expansive farmhouse walk-out basement in Indianapolis with grey walls, vinyl flooring, a standard fireplace, a tiled fireplace surround and multi-coloured floors.

Design ideas for a medium sized rustic walk-out basement in Toronto with a home cinema, beige walls, vinyl flooring, no fireplace, multi-coloured floors, a coffered ceiling and tongue and groove walls.
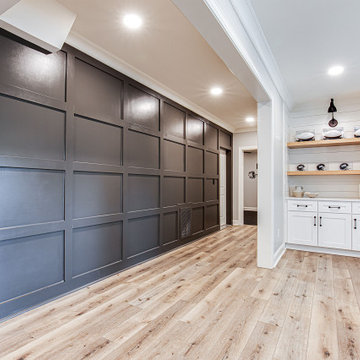
Design ideas for a large country walk-out basement in Atlanta with a game room, grey walls, vinyl flooring, a standard fireplace, a timber clad chimney breast, multi-coloured floors and wainscoting.
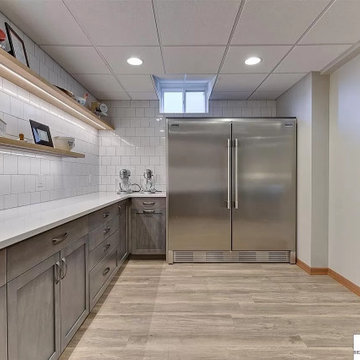
The homeowner started a cookie business and needed a secondary baking location. This inviting space allows friends, family and clients to come in and enjoy one another while baking or decorating their cookies!
We mixed cool and warm tones with the floor, cabinets, countertops and tile.
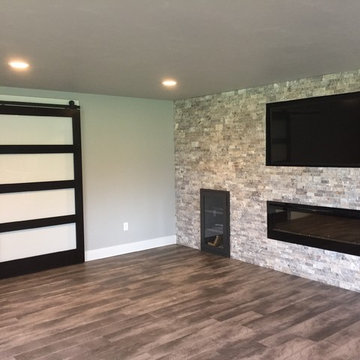
Silver Travertine stacked stone fireplace surround with TV above and a side cabinet for electronics. Sliding door with glass panels stylishly hides the exercise room
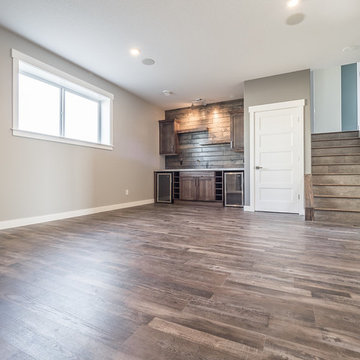
Home Builder Havana Homes
Inspiration for a medium sized rustic look-out basement in Edmonton with beige walls, vinyl flooring and multi-coloured floors.
Inspiration for a medium sized rustic look-out basement in Edmonton with beige walls, vinyl flooring and multi-coloured floors.
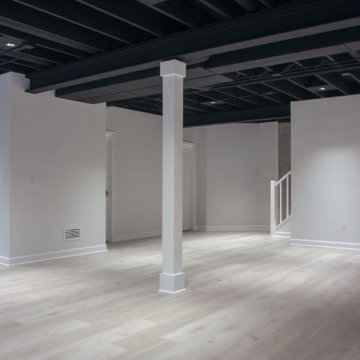
Basement remodel project
This is an example of a medium sized modern fully buried basement in Chicago with white walls, vinyl flooring, multi-coloured floors and exposed beams.
This is an example of a medium sized modern fully buried basement in Chicago with white walls, vinyl flooring, multi-coloured floors and exposed beams.
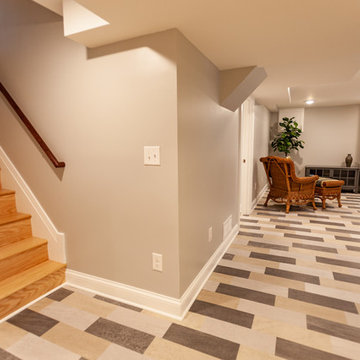
This Arts & Crafts home in the Longfellow neighborhood of Minneapolis was built in 1926 and has all the features associated with that traditional architectural style. After two previous remodels (essentially the entire 1st & 2nd floors) the homeowners were ready to remodel their basement.
The existing basement floor was in rough shape so the decision was made to remove the old concrete floor and pour an entirely new slab. A family room, spacious laundry room, powder bath, a huge shop area and lots of added storage were all priorities for the project. Working with and around the existing mechanical systems was a challenge and resulted in some creative ceiling work, and a couple of quirky spaces!
Custom cabinetry from The Woodshop of Avon enhances nearly every part of the basement, including a unique recycling center in the basement stairwell. The laundry also includes a Paperstone countertop, and one of the nicest laundry sinks you’ll ever see.
Come see this project in person, September 29 – 30th on the 2018 Castle Home Tour.
Basement with Vinyl Flooring and Multi-coloured Floors Ideas and Designs
1