Basement with No Fireplace and Orange Floors Ideas and Designs
Refine by:
Budget
Sort by:Popular Today
1 - 20 of 28 photos
Item 1 of 3

The new basement is the ultimate multi-functional space. A bar, foosball table, dartboard, and glass garage door with direct access to the back provide endless entertainment for guests; a cozy seating area with a whiteboard and pop-up television is perfect for Mike's work training sessions (or relaxing!); and a small playhouse and fun zone offer endless possibilities for the family's son, James.
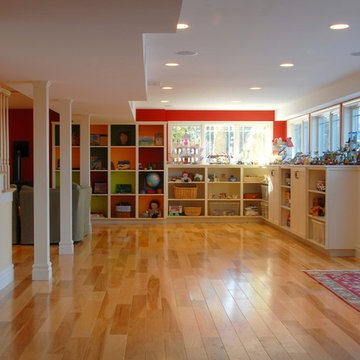
Photo by Susan Teare
Inspiration for a classic look-out basement in Burlington with red walls, no fireplace, light hardwood flooring and orange floors.
Inspiration for a classic look-out basement in Burlington with red walls, no fireplace, light hardwood flooring and orange floors.
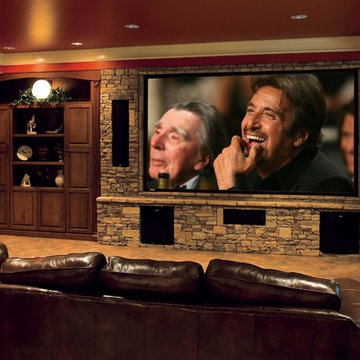
Photo of a large traditional fully buried basement in Atlanta with brown walls, concrete flooring, no fireplace, orange floors and a home cinema.

Large contemporary fully buried basement in New York with beige walls, dark hardwood flooring, no fireplace, orange floors and a dado rail.
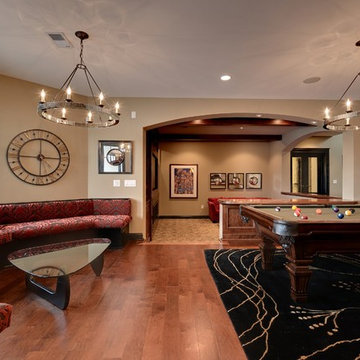
Mike McCaw - Spacecrafting / Architectural Photography
Photo of a classic look-out basement in Minneapolis with beige walls, medium hardwood flooring, no fireplace and orange floors.
Photo of a classic look-out basement in Minneapolis with beige walls, medium hardwood flooring, no fireplace and orange floors.
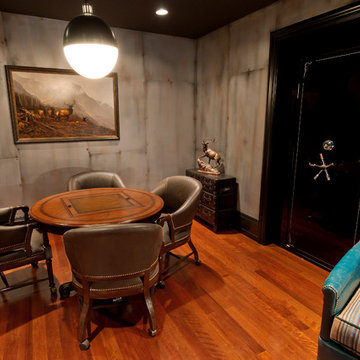
Inspiration for a medium sized classic fully buried basement in Salt Lake City with grey walls, medium hardwood flooring, no fireplace and orange floors.
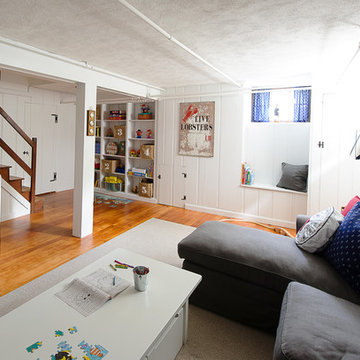
John Gillooly/PEI
This is an example of a coastal look-out basement in Boston with white walls, medium hardwood flooring, no fireplace and orange floors.
This is an example of a coastal look-out basement in Boston with white walls, medium hardwood flooring, no fireplace and orange floors.
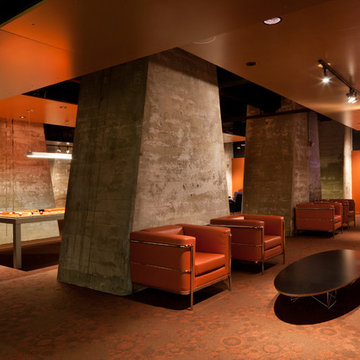
Design ideas for an expansive industrial fully buried basement in Baltimore with orange walls, carpet, no fireplace and orange floors.
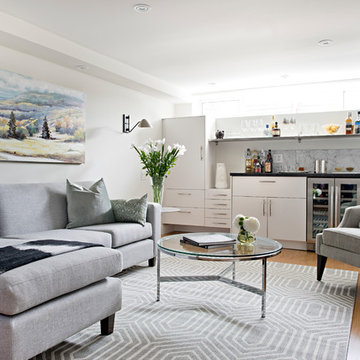
Entertaining doesn’t always happen on the main floor and in this project, the basement was dedicated towards creating a comfortable family room and hang out spot for guests. The wet bar is the perfect spot for preparing drinks for movie or gossip night with friends.
Photographer: Mike Chajecki
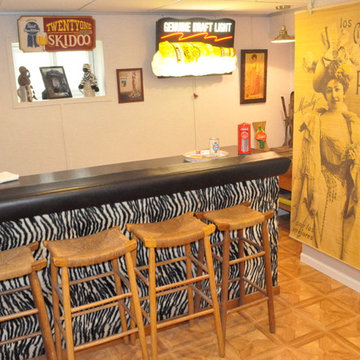
"All you have to do is go downstairs, and your in another world," says homeowner Carol Ann Miller. This Kirkwood, Missouri basement suffered from cracks in the walls and would leak whenever it rained. Woods Basement Systems repaired the cracks, installed a waterproofing system with sump pumps, and transformed it into a dry, bright, energy-efficient living space. The remodel includes a safari-themed entertainment room complete with zebra-striped wet bar and walk-in closet, a full leopard-print bathroom, and a small café kitchen. Woods Basement Systems used Total Basement Finishing flooring and insulated wall systems, installed a drop ceiling, and replaced old, single-pane windows with new, energy-efficient basement windows. The result is a bright and beautiful basement that is dry, comfortable, and enjoyable.
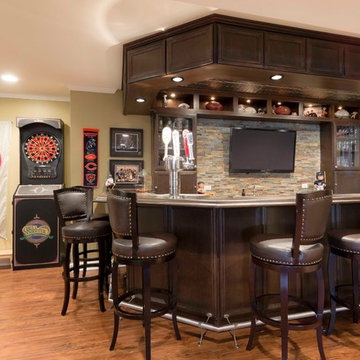
Nothing short of a man cave! Full size wet bar, media area, work out room, and full bath with steam shower and sauna.
This is an example of a large contemporary fully buried basement in Chicago with green walls, vinyl flooring, orange floors and no fireplace.
This is an example of a large contemporary fully buried basement in Chicago with green walls, vinyl flooring, orange floors and no fireplace.
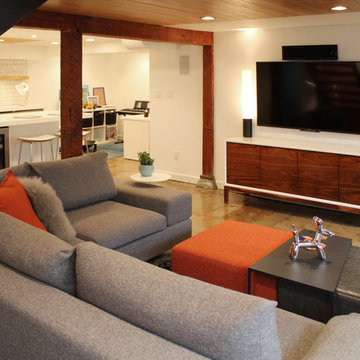
Large modern walk-out basement in Portland with white walls, concrete flooring, no fireplace and orange floors.
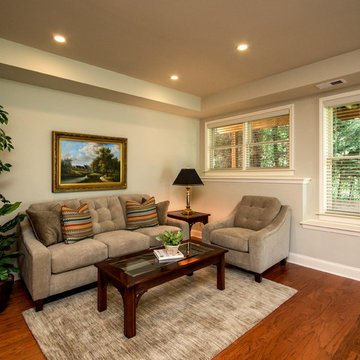
Basement walk out "in law suite" complete with Kitchen, Bedroom, Bathroom, Theater, Sitting room and Storage room. Photography: Buxton Photography
This is an example of a medium sized traditional walk-out basement in Atlanta with beige walls, dark hardwood flooring, no fireplace and orange floors.
This is an example of a medium sized traditional walk-out basement in Atlanta with beige walls, dark hardwood flooring, no fireplace and orange floors.
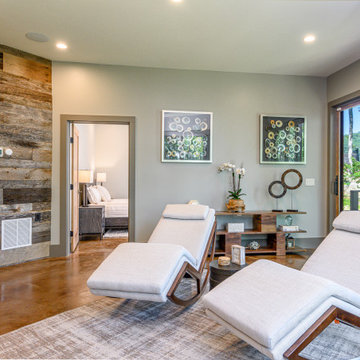
Photo of a medium sized modern walk-out basement in Other with grey walls, concrete flooring, no fireplace and orange floors.
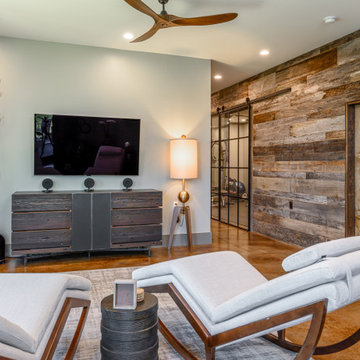
Medium sized modern walk-out basement in Other with grey walls, concrete flooring, no fireplace and orange floors.
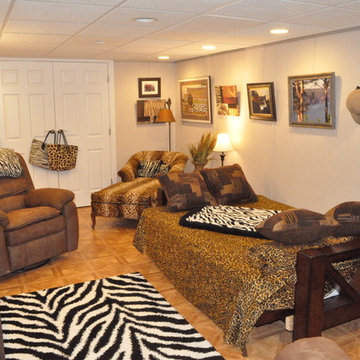
"All you have to do is go downstairs, and your in another world," says homeowner Carol Ann Miller. This Kirkwood, Missouri basement suffered from cracks in the walls and would leak whenever it rained. Woods Basement Systems repaired the cracks, installed a waterproofing system with sump pumps, and transformed it into a dry, bright, energy-efficient living space. The remodel includes a safari-themed entertainment room complete with zebra-striped wet bar and walk-in closet, a full leopard-print bathroom, and a small café kitchen. Woods Basement Systems used Total Basement Finishing flooring and insulated wall systems, installed a drop ceiling, and replaced old, single-pane windows with new, energy-efficient basement windows. The result is a bright and beautiful basement that is dry, comfortable, and enjoyable.
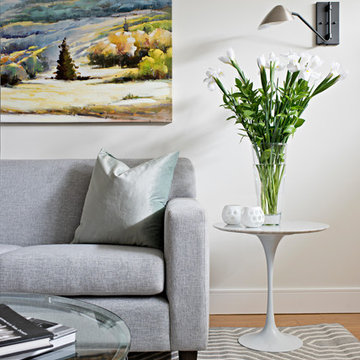
Keeping low ceiling spaces light, brightens the overall feel and visually increases the size of a space. Mixing light grays and whites is a great way to establish a neutral backdrop for any space, which can then be layered with more colourful accessories like artwork, pillows and flowers to add warmth.
Photographer: Mike Chajecki
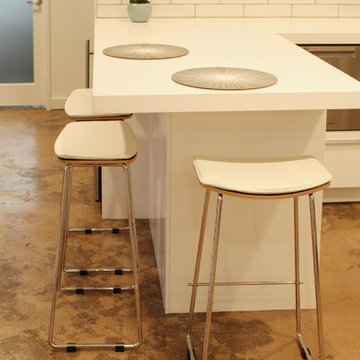
Inspiration for a large modern walk-out basement in Portland with white walls, concrete flooring, no fireplace and orange floors.
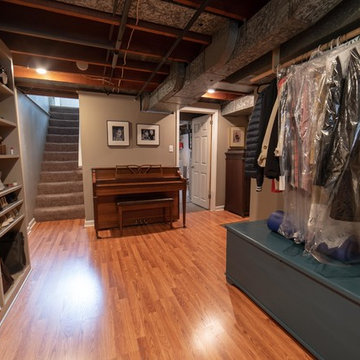
This is an example of a medium sized walk-out basement in Other with grey walls, medium hardwood flooring, no fireplace and orange floors.
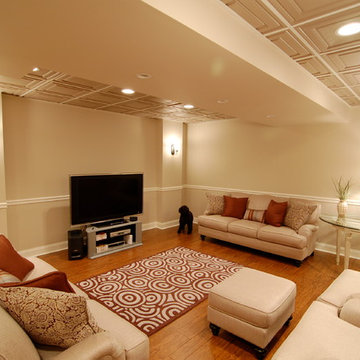
Design ideas for a medium sized contemporary fully buried basement in New York with beige walls, no fireplace, orange floors, medium hardwood flooring and a dado rail.
Basement with No Fireplace and Orange Floors Ideas and Designs
1