Basement with Laminate Floors and Porcelain Flooring Ideas and Designs
Refine by:
Budget
Sort by:Popular Today
1 - 20 of 3,878 photos
Item 1 of 3
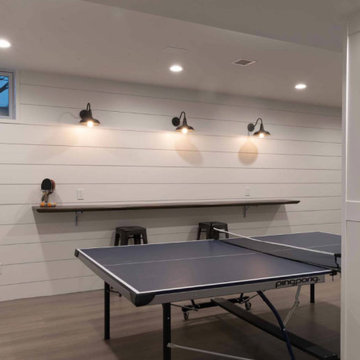
Photo of a medium sized traditional look-out basement in New York with grey walls, laminate floors, no fireplace and brown floors.

Photo of a medium sized traditional walk-out basement in Seattle with grey walls, laminate floors, a standard fireplace, a stone fireplace surround, brown floors and feature lighting.

Due to the limited space and the budget, we chose to install a wall bar versus a two-level bar front. The wall bar included white cabinetry below a white/grey quartz counter top, open wood shelving, a drop-in sink, beverage cooler, and full fridge. For an excellent entertaining area along with a great view to the large projection screen, a half wall bar height top was installed with bar stool seating for four and custom lighting. The AV projectors were a great solution for providing an awesome entertainment area at reduced costs. HDMI cables and cat 6 wires were installed and run from the projector to a closet where the Yamaha AV receiver as placed giving the room a clean simple look along with the projection screen and speakers mounted on the walls.

Photographer: Bob Narod
This is an example of a large classic look-out basement in DC Metro with brown floors, laminate floors and multi-coloured walls.
This is an example of a large classic look-out basement in DC Metro with brown floors, laminate floors and multi-coloured walls.

Photo of a large rustic fully buried basement in Denver with brown walls, laminate floors, no fireplace and brown floors.
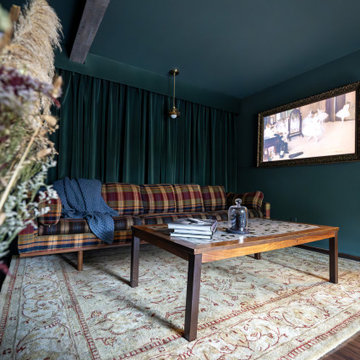
Design ideas for a small midcentury basement in Los Angeles with a home cinema, green walls, laminate floors, brown floors and a wallpapered ceiling.

Design ideas for a medium sized industrial look-out basement in Philadelphia with white walls, laminate floors, a standard fireplace, a wooden fireplace surround, brown floors and exposed beams.

The terrace was an unfinished space with load-bearing columns in traffic areas. We add eight “faux” columns and beams to compliment and balance necessary existing ones. The new columns and beams hide structural necessities, and as shown with this bar, they help define different areas. This is needed so they help deliver the needed symmetry. The columns are wrapped in mitered, reclaimed wood and accented with steel collars around their crowns, thus becoming architectural elements.
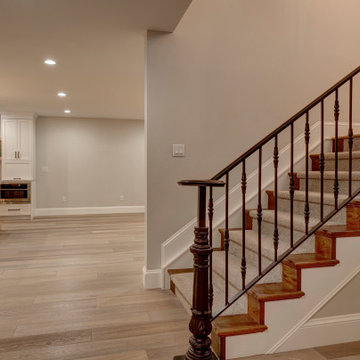
Large midcentury fully buried basement in Denver with a home cinema, beige walls, laminate floors and brown floors.
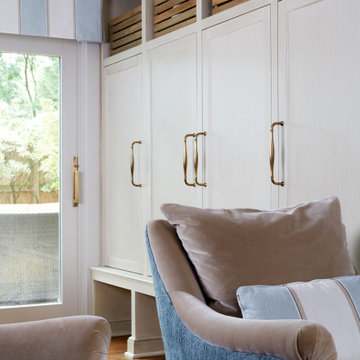
Bright and cheerful basement rec room with beige sectional, game table, built-in storage, and aqua and red accents.
Photo by Stacy Zarin Goldberg Photography

This rustic-inspired basement includes an entertainment area, two bars, and a gaming area. The renovation created a bathroom and guest room from the original office and exercise room. To create the rustic design the renovation used different naturally textured finishes, such as Coretec hard pine flooring, wood-look porcelain tile, wrapped support beams, walnut cabinetry, natural stone backsplashes, and fireplace surround,
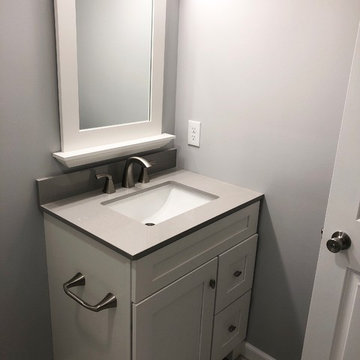
This is an example of a medium sized contemporary fully buried basement in Columbus with grey walls, laminate floors and grey floors.
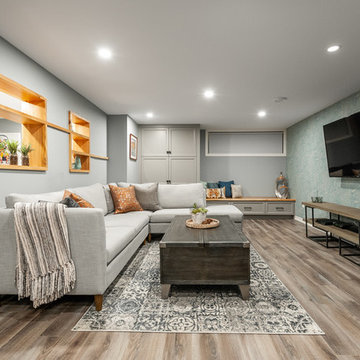
This open basement living space allows a generous sized sectional sofa, and coffee table to focus on the tv wall without making it feel overwhelmed. The shelving between the tv area and the games room creates a comfortable devision of space.
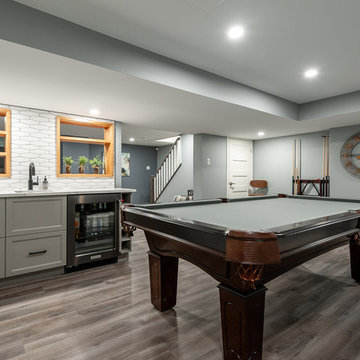
This fun and stylish basement entertainment space is complete with a pool table, custom bar and view to the tv and family area.
Photo of a small classic look-out basement in Ottawa with blue walls, laminate floors, no fireplace and grey floors.
Photo of a small classic look-out basement in Ottawa with blue walls, laminate floors, no fireplace and grey floors.
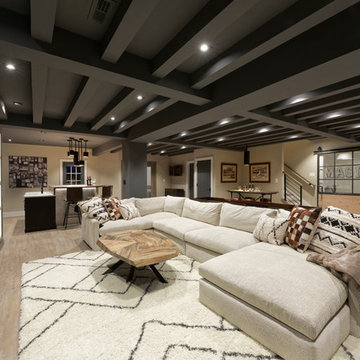
Photographer: Bob Narod
This is an example of a large traditional fully buried basement in DC Metro with laminate floors.
This is an example of a large traditional fully buried basement in DC Metro with laminate floors.

This used to be a completely unfinished basement with concrete floors, cinder block walls, and exposed floor joists above. The homeowners wanted to finish the space to include a wet bar, powder room, separate play room for their daughters, bar seating for watching tv and entertaining, as well as a finished living space with a television with hidden surround sound speakers throughout the space. They also requested some unfinished spaces; one for exercise equipment, and one for HVAC, water heater, and extra storage. With those requests in mind, I designed the basement with the above required spaces, while working with the contractor on what components needed to be moved. The homeowner also loved the idea of sliding barn doors, which we were able to use as at the opening to the unfinished storage/HVAC area.
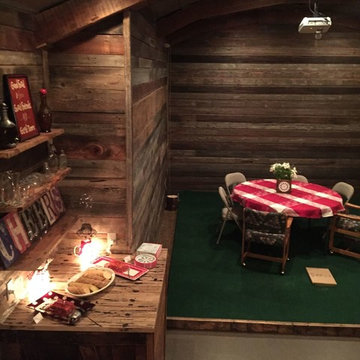
Photo of a large rustic fully buried basement in Denver with brown walls, laminate floors, no fireplace and brown floors.
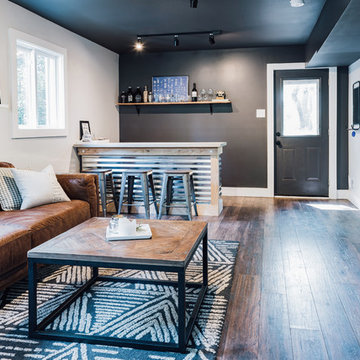
Medium sized contemporary look-out basement in Charlotte with grey walls, laminate floors and brown floors.
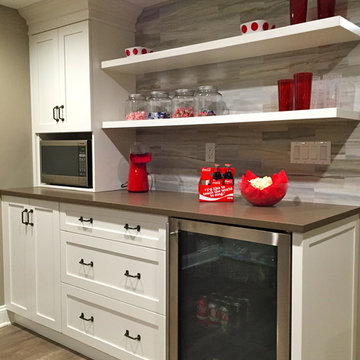
Large classic fully buried basement in New York with beige walls, laminate floors, no fireplace and grey floors.
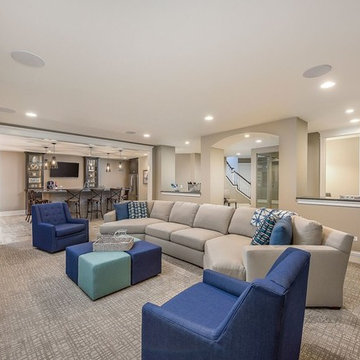
Mariana Sorm P
This is an example of a medium sized contemporary fully buried basement in Chicago with beige walls, porcelain flooring and beige floors.
This is an example of a medium sized contemporary fully buried basement in Chicago with beige walls, porcelain flooring and beige floors.
Basement with Laminate Floors and Porcelain Flooring Ideas and Designs
1