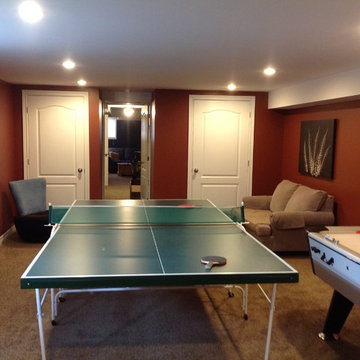Basement with Red Walls Ideas and Designs
Refine by:
Budget
Sort by:Popular Today
81 - 100 of 204 photos
Item 1 of 2
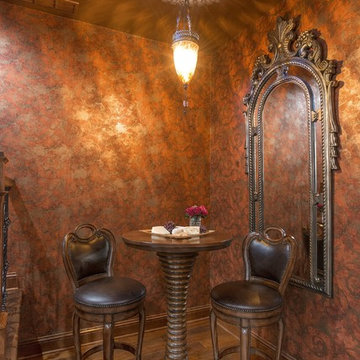
bar tableInterior design by Romens Interiors, Photography by Spacecrafting
Inspiration for a large traditional fully buried basement in Minneapolis with red walls and medium hardwood flooring.
Inspiration for a large traditional fully buried basement in Minneapolis with red walls and medium hardwood flooring.
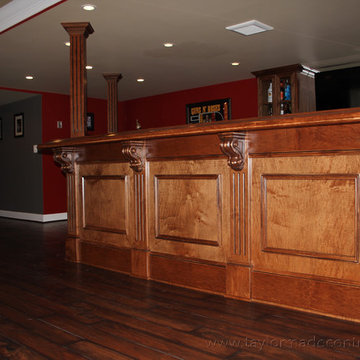
Although the custom bar area was the design centerpiece, this basement remodel project consisted of 11 rooms totaling over 2500 sq. ft. The actual bar was completely custom designed and fabricated showcasing fluted pillars, large finials, and window box molding. Unique features included a commercial icemaker, full-sized dishwasher, low-mounted microwave convection oven, two wine refrigerators, keg cooler, and custom mirrored backsplash. Granite counters in “stellar night” topped off this basement attraction.
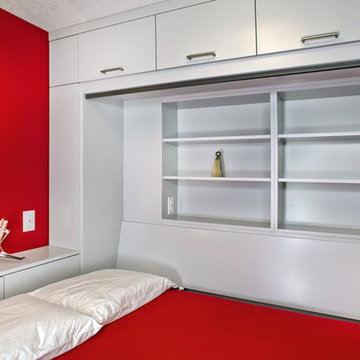
Gilbertson Photography
This is an example of a medium sized contemporary walk-out basement in Minneapolis with red walls, carpet, a wood burning stove, a brick fireplace surround and grey floors.
This is an example of a medium sized contemporary walk-out basement in Minneapolis with red walls, carpet, a wood burning stove, a brick fireplace surround and grey floors.
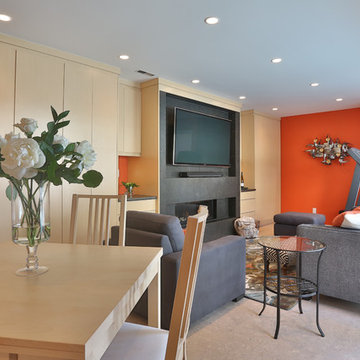
Basement recreation room with plenty of storage and a home office.
Medium sized contemporary basement in Vancouver with red walls, a ribbon fireplace and a stone fireplace surround.
Medium sized contemporary basement in Vancouver with red walls, a ribbon fireplace and a stone fireplace surround.
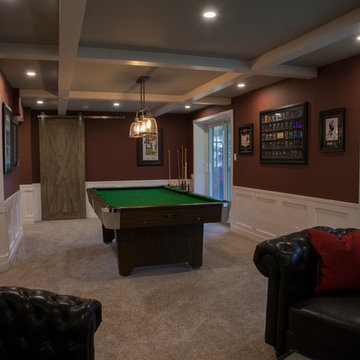
Photographer: Mike Cook Media
Contractor: you Dream It, We Build It
Large country walk-out basement in Edmonton with red walls, carpet and grey floors.
Large country walk-out basement in Edmonton with red walls, carpet and grey floors.
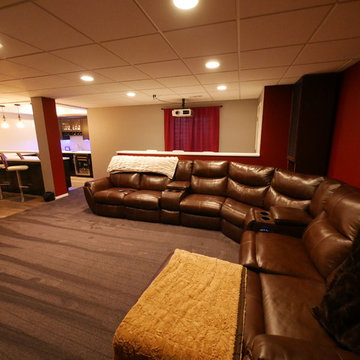
This is an example of a large contemporary fully buried basement in Chicago with red walls, carpet, no fireplace and grey floors.
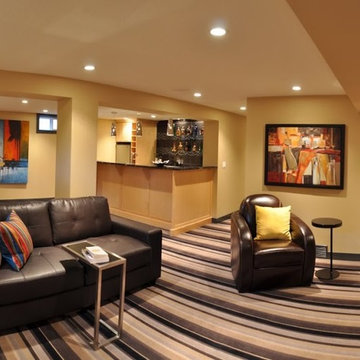
Medium sized world-inspired fully buried basement in Calgary with red walls and carpet.
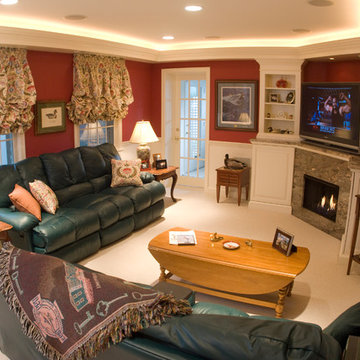
Small traditional walk-out basement in DC Metro with a standard fireplace, a stone fireplace surround, red walls and white floors.
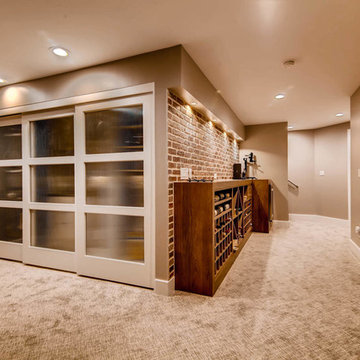
photos by virtuance
Alderview Construction
This is an example of an expansive traditional fully buried basement in Denver with red walls, carpet and beige floors.
This is an example of an expansive traditional fully buried basement in Denver with red walls, carpet and beige floors.
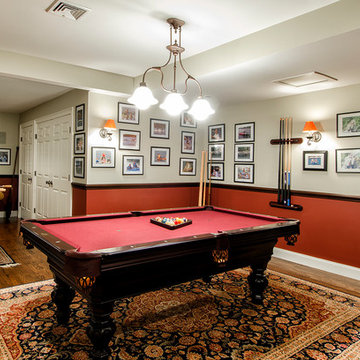
Jim Fuhrman
This is an example of a large classic walk-out basement in New York with red walls, medium hardwood flooring and no fireplace.
This is an example of a large classic walk-out basement in New York with red walls, medium hardwood flooring and no fireplace.
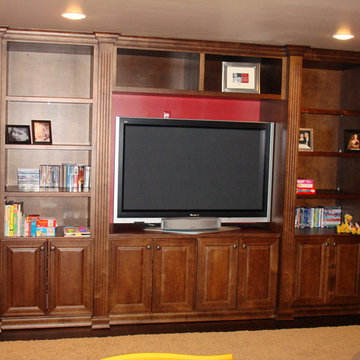
In this media center, we chose to flank the televison with open storage rather than keep it enclosed. As this is adjacent to the children's craft center, it allows the children to display there treasures. We seperated each section with fluted columns which project out. It provides a unique detail.
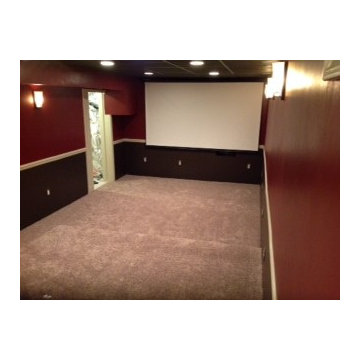
This was taken by the DIY family who did a fabulous job on their basement remodel.
Inspiration for a small traditional fully buried basement in Newark with red walls, carpet and beige floors.
Inspiration for a small traditional fully buried basement in Newark with red walls, carpet and beige floors.
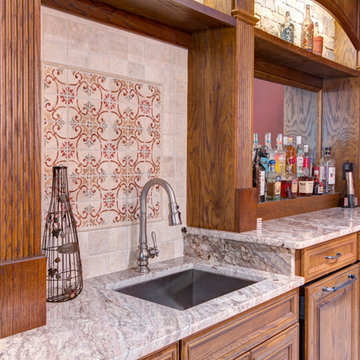
This client wanted their Terrace Level to be comprised of the warm finishes and colors found in a true Tuscan home. Basement was completely unfinished so once we space planned for all necessary areas including pre-teen media area and game room, adult media area, home bar and wine cellar guest suite and bathroom; we started selecting materials that were authentic and yet low maintenance since the entire space opens to an outdoor living area with pool. The wood like porcelain tile used to create interest on floors was complimented by custom distressed beams on the ceilings. Real stucco walls and brick floors lit by a wrought iron lantern create a true wine cellar mood. A sloped fireplace designed with brick, stone and stucco was enhanced with the rustic wood beam mantle to resemble a fireplace seen in Italy while adding a perfect and unexpected rustic charm and coziness to the bar area. Finally decorative finishes were applied to columns for a layered and worn appearance. Tumbled stone backsplash behind the bar was hand painted for another one of a kind focal point. Some other important features are the double sided iron railed staircase designed to make the space feel more unified and open and the barrel ceiling in the wine cellar. Carefully selected furniture and accessories complete the look.
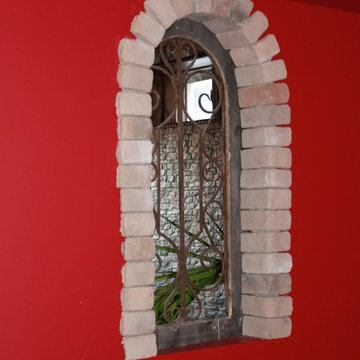
Happy Home Improvements
Photo of a large mediterranean walk-out basement in Toronto with red walls and dark hardwood flooring.
Photo of a large mediterranean walk-out basement in Toronto with red walls and dark hardwood flooring.
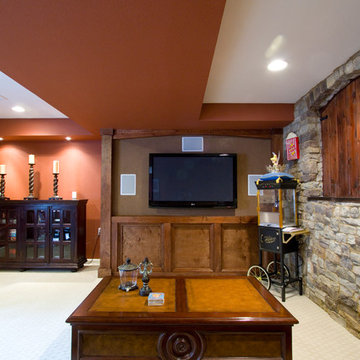
Photo of a medium sized rustic look-out basement in Denver with red walls, carpet, no fireplace and beige floors.
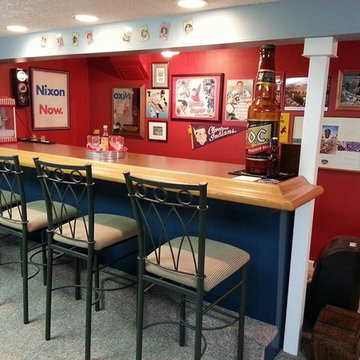
One small section of the basement dedicated to our client's love of baseball and our own Cleveland Indians. Have a collection of memorobilia? Group the items together (lay it out on the floor first), so your collection actually looks like a collection!
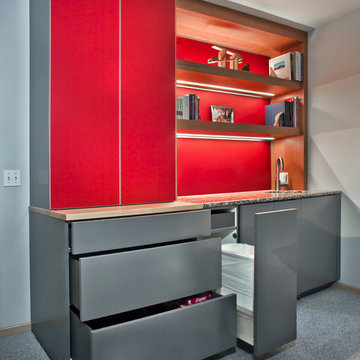
Gilbertson Photography
This is an example of a medium sized contemporary walk-out basement in Minneapolis with red walls, carpet, a wood burning stove, a brick fireplace surround and grey floors.
This is an example of a medium sized contemporary walk-out basement in Minneapolis with red walls, carpet, a wood burning stove, a brick fireplace surround and grey floors.
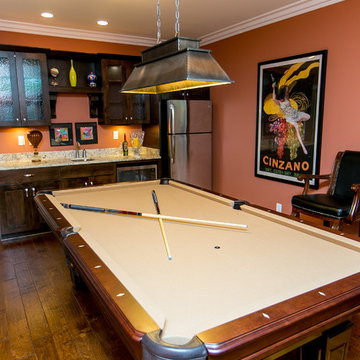
Design ideas for a large traditional fully buried basement in Louisville with red walls, dark hardwood flooring and no fireplace.
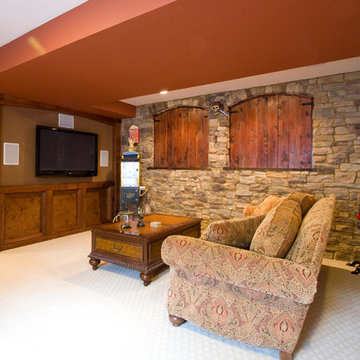
Inspiration for a medium sized rustic look-out basement in Denver with red walls, carpet, no fireplace and beige floors.
Basement with Red Walls Ideas and Designs
5
