Basement with White Walls and a Chimney Breast Ideas and Designs
Refine by:
Budget
Sort by:Popular Today
1 - 18 of 18 photos
Item 1 of 3

Family area in the basement of a remodelled midcentury modern house with a wood panelled wall.
Inspiration for a large midcentury basement in Seattle with white walls, carpet, a standard fireplace, a wooden fireplace surround, grey floors and a chimney breast.
Inspiration for a large midcentury basement in Seattle with white walls, carpet, a standard fireplace, a wooden fireplace surround, grey floors and a chimney breast.

Inspiration for a medium sized contemporary walk-out basement in Salt Lake City with white walls, carpet, a standard fireplace, a stone fireplace surround, beige floors and a chimney breast.

Comfortable performance fabric sectional and indoor/outdoor rug for durable family entertaining. Complete with a ventless fireplace and wine closet.
Inspiration for a large coastal walk-out basement in New York with a home cinema, white walls, vinyl flooring, a standard fireplace, a timber clad chimney breast, brown floors, tongue and groove walls and a chimney breast.
Inspiration for a large coastal walk-out basement in New York with a home cinema, white walls, vinyl flooring, a standard fireplace, a timber clad chimney breast, brown floors, tongue and groove walls and a chimney breast.
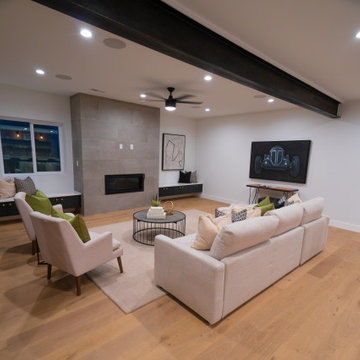
This is an example of a medium sized modern fully buried basement in Denver with white walls, medium hardwood flooring, a standard fireplace, a tiled fireplace surround, brown floors and a chimney breast.

Primrose Model - Garden Villa Collection
Pricing, floorplans, virtual tours, community information and more at https://www.robertthomashomes.com/

Large open floor plan in basement with full built-in bar, fireplace, game room and seating for all sorts of activities. Cabinetry at the bar provided by Brookhaven Cabinetry manufactured by Wood-Mode Cabinetry. Cabinetry is constructed from maple wood and finished in an opaque finish. Glass front cabinetry includes reeded glass for privacy. Bar is over 14 feet long and wrapped in wainscot panels. Although not shown, the interior of the bar includes several undercounter appliances: refrigerator, dishwasher drawer, microwave drawer and refrigerator drawers; all, except the microwave, have decorative wood panels.

Douglas VanderHorn Architects
From grand estates, to exquisite country homes, to whole house renovations, the quality and attention to detail of a "Significant Homes" custom home is immediately apparent. Full time on-site supervision, a dedicated office staff and hand picked professional craftsmen are the team that take you from groundbreaking to occupancy. Every "Significant Homes" project represents 45 years of luxury homebuilding experience, and a commitment to quality widely recognized by architects, the press and, most of all....thoroughly satisfied homeowners. Our projects have been published in Architectural Digest 6 times along with many other publications and books. Though the lion share of our work has been in Fairfield and Westchester counties, we have built homes in Palm Beach, Aspen, Maine, Nantucket and Long Island.

This lovely custom-built home is surrounded by wild prairie and horse pastures. ORIJIN STONE Premium Bluestone Blue Select is used throughout the home; from the front porch & step treads, as a custom fireplace surround, throughout the lower level including the wine cellar, and on the back patio.
LANDSCAPE DESIGN & INSTALL: Original Rock Designs
TILE INSTALL: Uzzell Tile, Inc.
BUILDER: Gordon James
PHOTOGRAPHY: Landmark Photography
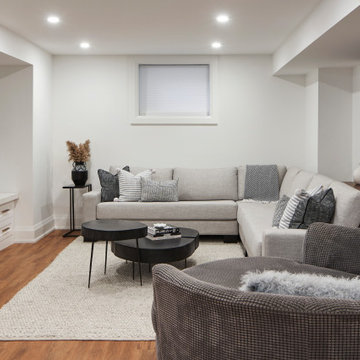
Inspiration for a medium sized traditional basement in Toronto with white walls, medium hardwood flooring, a ribbon fireplace, a tiled fireplace surround, brown floors and a chimney breast.

Marshall Evan Photography
Large classic fully buried basement in Columbus with white walls, vinyl flooring, a standard fireplace, a stone fireplace surround, brown floors and a chimney breast.
Large classic fully buried basement in Columbus with white walls, vinyl flooring, a standard fireplace, a stone fireplace surround, brown floors and a chimney breast.

Basement
This is an example of a country look-out basement in Grand Rapids with white walls, light hardwood flooring, a standard fireplace and a chimney breast.
This is an example of a country look-out basement in Grand Rapids with white walls, light hardwood flooring, a standard fireplace and a chimney breast.
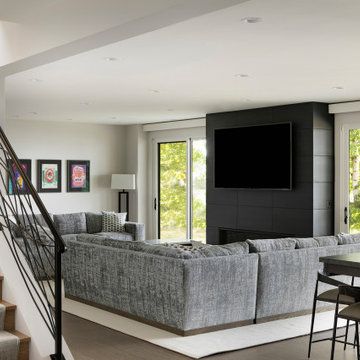
Inspiration for a contemporary walk-out basement in Minneapolis with a home bar, white walls, a ribbon fireplace, a metal fireplace surround, brown floors and a chimney breast.

Large contemporary fully buried basement in Toronto with white walls, light hardwood flooring, a ribbon fireplace, a tiled fireplace surround and a chimney breast.
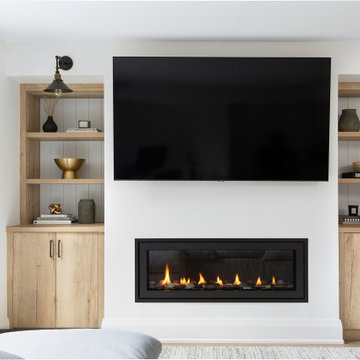
This is an example of a modern basement in Toronto with white walls, all types of fireplace, all types of fireplace surround and a chimney breast.

This is an example of a large traditional fully buried basement in Chicago with a home bar, white walls, carpet, a standard fireplace, a stone fireplace surround, beige floors, exposed beams, wainscoting and a chimney breast.
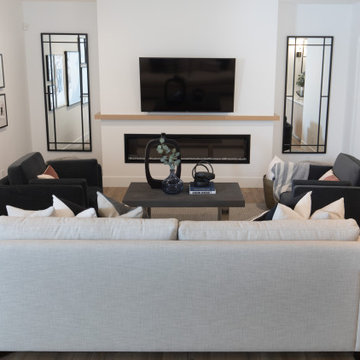
This stunning Aspen Woods showhome is designed on a grand scale with modern, clean lines intended to make a statement. Throughout the home you will find warm leather accents, an abundance of rich textures and eye-catching sculptural elements. The home features intricate details such as mountain inspired paneling in the dining room and master ensuite doors, custom iron oval spindles on the staircase, and patterned tiles in both the master ensuite and main floor powder room. The expansive white kitchen is bright and inviting with contrasting black elements and warm oak floors for a contemporary feel. An adjoining great room is anchored by a Scandinavian-inspired two-storey fireplace finished to evoke the look and feel of plaster. Each of the five bedrooms has a unique look ranging from a calm and serene master suite, to a soft and whimsical girls room and even a gaming inspired boys bedroom. This home is a spacious retreat perfect for the entire family!

La cornice, il vetro e le bocchette del camino ed i profili angolari tutti neri come il rivestimento, creano un monolite in marmo nero, che lo fa diventare il "protagonista" dell'ambiente.
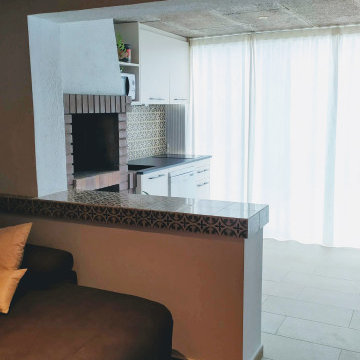
Cerramiento de porche y creación de cocina interior, manteniendo la barbacoa existente. Se construyó una barra donde estaba la antigua puerta para separar la zona de estar con la zona de cocina. Se aprovechó un mosaico hidraúlico perteneciente a la familia para la trasera de la cocina y la barra, de forma de mantener el estilo rústico del espacio. Los muebles de cocina es escogieron en un tono beige en combinación con el mosaico, y la encimera negra de granito envejecido, super resistente y sufrida.
Basement with White Walls and a Chimney Breast Ideas and Designs
1