Basement with a Game Room and White Walls Ideas and Designs
Refine by:
Budget
Sort by:Popular Today
1 - 20 of 270 photos
Item 1 of 3

This basement Rec Room is a full room of fun! Foosball, Ping Pong Table, Full Bar, swing chair, huge Sectional to hang and watch movies!
Inspiration for a large contemporary fully buried basement in Los Angeles with a game room, white walls, wallpapered walls and a feature wall.
Inspiration for a large contemporary fully buried basement in Los Angeles with a game room, white walls, wallpapered walls and a feature wall.

Wide, new stairway offers entry to game room, family room and home gym.
This is an example of a large contemporary look-out basement in New York with a game room, white walls, carpet, white floors and tongue and groove walls.
This is an example of a large contemporary look-out basement in New York with a game room, white walls, carpet, white floors and tongue and groove walls.
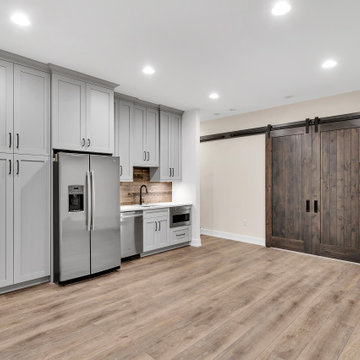
Basement wet bar
Design ideas for a large rustic fully buried basement in Other with a game room, white walls, vinyl flooring and beige floors.
Design ideas for a large rustic fully buried basement in Other with a game room, white walls, vinyl flooring and beige floors.
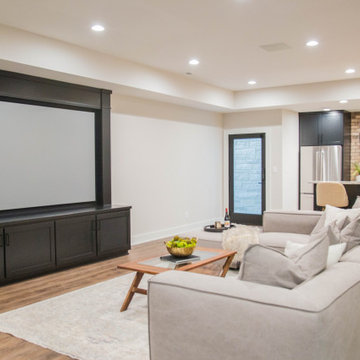
The large finished basement provides areas for gaming, movie night, gym time, a spa bath and a place to fix a quick snack!
Expansive modern walk-out basement in Indianapolis with a game room, white walls, medium hardwood flooring and brown floors.
Expansive modern walk-out basement in Indianapolis with a game room, white walls, medium hardwood flooring and brown floors.
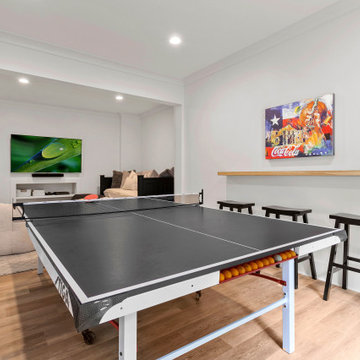
Custom basement buildout to fit the clients exact needs and wants. Clean lines with pops of fun for both adults and kids.
Inspiration for a large contemporary walk-out basement in Atlanta with white walls, laminate floors, no fireplace, beige floors and a game room.
Inspiration for a large contemporary walk-out basement in Atlanta with white walls, laminate floors, no fireplace, beige floors and a game room.

Photo of a large country walk-out basement in Los Angeles with a game room, white walls, light hardwood flooring and beige floors.

A light filled basement complete with a Home Bar and Game Room. Beyond the Pool Table and Ping Pong Table, the floor to ceiling sliding glass doors open onto an outdoor sitting patio.
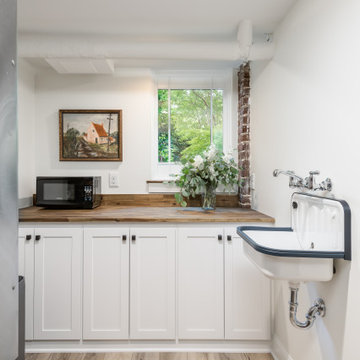
With a growing family, it made so much sense to our clients to renovate the little used basement into a fully functioning part of their home. The original red brick walls contribute to the home's overall vintage and rustic style.
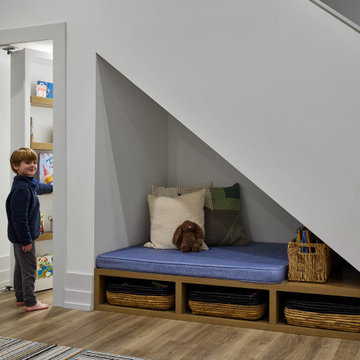
Tucked under the staircase in the recreation room, we designed a reading nook with custom wood cubbies and a large cushion where the kids can curl up with a book. Behind the nook, there was still a ton of space under the stairs, and we decided to create a hidden playspace for the kids.
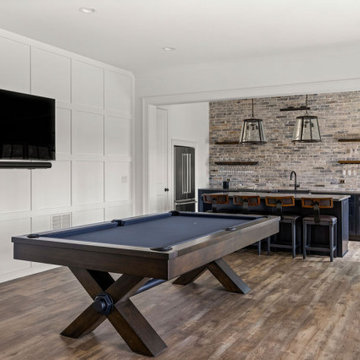
This expansive custom finished basement in Milton is a true extension of the upstairs living area and includes an elegant and multifunctional open concept design with plenty of space for entertaining and relaxing. The seamless transition between the living room, billiard room and kitchen and bar area promotes an inviting atmosphere between the designated spaces and allows for family and friends to socialize while enjoying different activities.
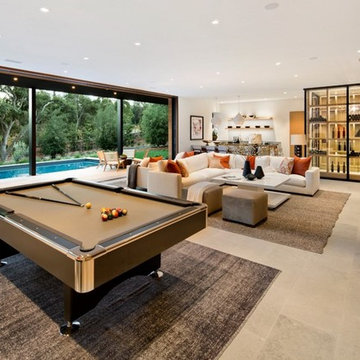
The generous size of the Game Room with the seamless transition to the outdoor patio/pool provides a fun space for family and guests to enjoy.
Large contemporary walk-out basement in San Francisco with a game room, white walls, grey floors and limestone flooring.
Large contemporary walk-out basement in San Francisco with a game room, white walls, grey floors and limestone flooring.
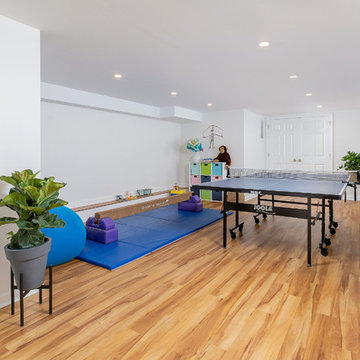
This is an example of a medium sized modern look-out basement in Philadelphia with white walls, medium hardwood flooring, no fireplace, brown floors and a game room.

Rodwin Architecture & Skycastle Homes
Location: Boulder, Colorado, USA
Interior design, space planning and architectural details converge thoughtfully in this transformative project. A 15-year old, 9,000 sf. home with generic interior finishes and odd layout needed bold, modern, fun and highly functional transformation for a large bustling family. To redefine the soul of this home, texture and light were given primary consideration. Elegant contemporary finishes, a warm color palette and dramatic lighting defined modern style throughout. A cascading chandelier by Stone Lighting in the entry makes a strong entry statement. Walls were removed to allow the kitchen/great/dining room to become a vibrant social center. A minimalist design approach is the perfect backdrop for the diverse art collection. Yet, the home is still highly functional for the entire family. We added windows, fireplaces, water features, and extended the home out to an expansive patio and yard.
The cavernous beige basement became an entertaining mecca, with a glowing modern wine-room, full bar, media room, arcade, billiards room and professional gym.
Bathrooms were all designed with personality and craftsmanship, featuring unique tiles, floating wood vanities and striking lighting.
This project was a 50/50 collaboration between Rodwin Architecture and Kimball Modern
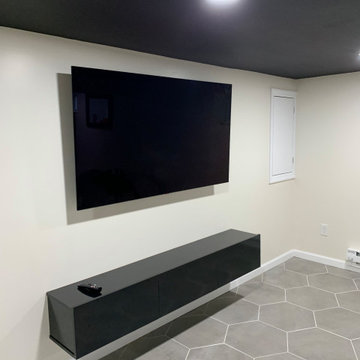
We updated and designed an unfinished basement and laundry room. Our clients wanted a multiuse basement space - game room, media room, storage, and laundry room. In addition, we created new stairs and under the steps storage.
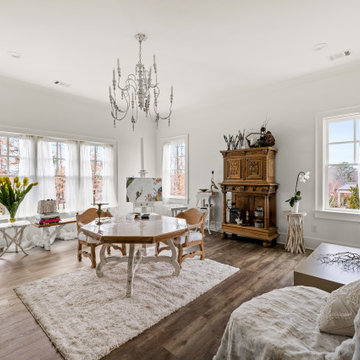
A spacious and light-filled art studio, decorated with vintage furniture and décor, is the perfect setting for inspiration.
Inspiration for a medium sized shabby-chic style walk-out basement in Atlanta with a game room, white walls, vinyl flooring and brown floors.
Inspiration for a medium sized shabby-chic style walk-out basement in Atlanta with a game room, white walls, vinyl flooring and brown floors.
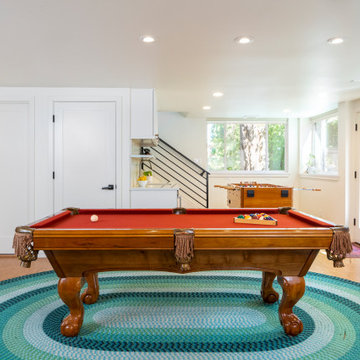
The basement can function as an entire rentable studio unit. There is a separate access door, a kitchenette, living room, bathroom, laundry and storage.

Basement finished to include game room, family room, shiplap wall treatment, sliding barn door and matching beam, new staircase, home gym, locker room and bathroom in addition to wine bar area.

Our Long Island studio used a bright, neutral palette to create a cohesive ambiance in this beautiful lower level designed for play and entertainment. We used wallpapers, tiles, rugs, wooden accents, soft furnishings, and creative lighting to make it a fun, livable, sophisticated entertainment space for the whole family. The multifunctional space has a golf simulator and pool table, a wine room and home bar, and televisions at every site line, making it THE favorite hangout spot in this home.
---Project designed by Long Island interior design studio Annette Jaffe Interiors. They serve Long Island including the Hamptons, as well as NYC, the tri-state area, and Boca Raton, FL.
For more about Annette Jaffe Interiors, click here:
https://annettejaffeinteriors.com/
To learn more about this project, click here:
https://www.annettejaffeinteriors.com/residential-portfolio/manhasset-luxury-basement-interior-design/

This lovely custom-built home is surrounded by wild prairie and horse pastures. ORIJIN STONE Premium Bluestone Blue Select is used throughout the home; from the front porch & step treads, as a custom fireplace surround, throughout the lower level including the wine cellar, and on the back patio.
LANDSCAPE DESIGN & INSTALL: Original Rock Designs
TILE INSTALL: Uzzell Tile, Inc.
BUILDER: Gordon James
PHOTOGRAPHY: Landmark Photography
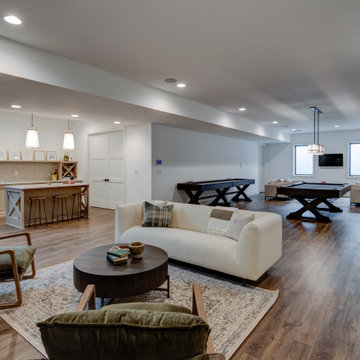
Open basement with cozy conversation areas.
Photo of a large bohemian fully buried basement in Indianapolis with a game room, white walls, vinyl flooring, a two-sided fireplace, a metal fireplace surround and brown floors.
Photo of a large bohemian fully buried basement in Indianapolis with a game room, white walls, vinyl flooring, a two-sided fireplace, a metal fireplace surround and brown floors.
Basement with a Game Room and White Walls Ideas and Designs
1