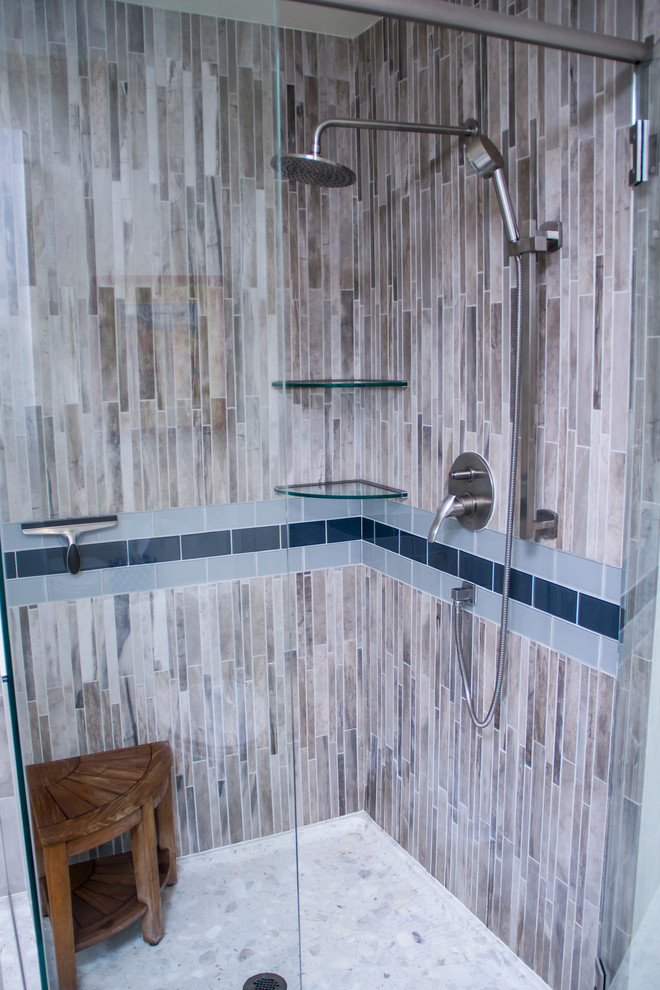
Bates Bathroom (R9474)
Transitional Bathroom, Denver
Mr. Bates had a 1970’s bath room that did not work well for his family, it had a ton of wasted space and looked dated. He had a garden tub under the window that was not being utilized, so we pulled out the tub and made the shower larger. Now, we had some room to work with! With all the open space we now had, we added a sitting area. The vanity area also need some TLC, so we added wall hung vanity’s and a tower in the middle for more storage. We also redid the lighting so that it accented the new vanity's and the beautiful shower!
We hope you love it as much as we do!

Tile style (not color per we)