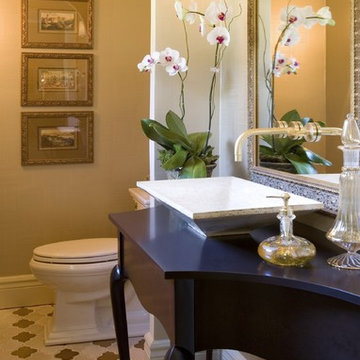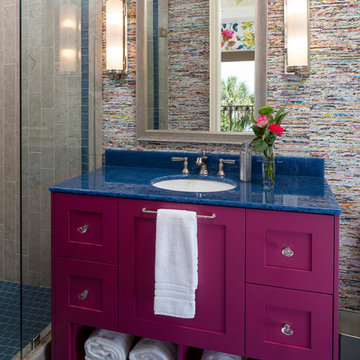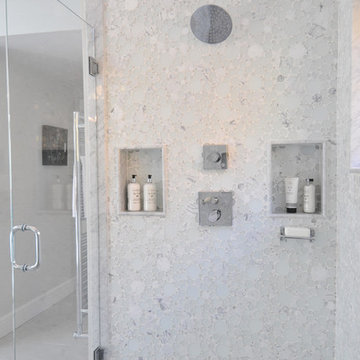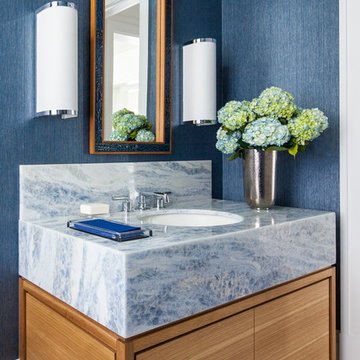Refine by:
Budget
Sort by:Popular Today
1 - 20 of 1,762 photos
Item 1 of 2

Photo of a bohemian bathroom in London with flat-panel cabinets, white cabinets, an alcove bath, a shower/bath combination, green tiles, a built-in sink, blue worktops, a single sink and a built in vanity unit.

Inspiration for a classic shower room bathroom in London with shaker cabinets, blue cabinets, a built-in bath, a shower/bath combination, blue tiles, white tiles, an integrated sink, multi-coloured floors, a hinged door, blue worktops, a single sink, a built in vanity unit and a vaulted ceiling.

Large urban wet room bathroom in Cornwall with flat-panel cabinets, blue cabinets, a freestanding bath, grey tiles, metro tiles, grey walls, a vessel sink, grey floors, an open shower and blue worktops.

Design ideas for a contemporary bathroom in Chicago with a walk-in shower, a vessel sink, an open shower and blue worktops.

Photo of a large classic ensuite bathroom in Dallas with flat-panel cabinets, beige cabinets, a freestanding bath, a corner shower, a bidet, white tiles, white walls, porcelain flooring, a submerged sink, quartz worktops, beige floors, a hinged door, blue worktops and double sinks.

Paul Craig - www.pcraig.co.uk
Photo of a medium sized contemporary bathroom in Other with a vessel sink, glass worktops, a freestanding bath, a wall mounted toilet, white tiles, blue tiles, porcelain flooring, flat-panel cabinets, white cabinets, white walls and blue worktops.
Photo of a medium sized contemporary bathroom in Other with a vessel sink, glass worktops, a freestanding bath, a wall mounted toilet, white tiles, blue tiles, porcelain flooring, flat-panel cabinets, white cabinets, white walls and blue worktops.

Inspiration for a country cloakroom in Burlington with flat-panel cabinets, medium wood cabinets, a wall mounted toilet, beige walls, dark hardwood flooring, a submerged sink, brown floors, blue worktops, a freestanding vanity unit and wood walls.

Medium sized contemporary ensuite bathroom in Milan with flat-panel cabinets, turquoise cabinets, a built-in bath, a corner shower, cement tiles, cement flooring, a vessel sink, glass worktops, blue worktops, double sinks and a floating vanity unit.

Nel bagno di Casa DM abbiamo giocato con il colore e con i materiali, scegliendo la bellissima carta da parati Mediterranea di Fornasetti.
Progetto: MID | architettura
Photo by: Roy Bisschops

This small bathroom maximizes storage. A medicine cabinet didn't work due to the width of the vanity below and the constraints on door width with factory cabinetry. The solution was a custom mirror frame to match the cabinetry and add a wall cabinet over the toilet. Drawers in the vanity maximize easy-access storage there as well. The result is a highly functional small bathroom with more storage than one person actually needs.

Grey porcelain tiles and glass mosaics, marble vanity top, white ceramic sinks with black brassware, glass shelves, wall mirrors and contemporary lighting

Rénovation d'un triplex de 70m² dans un Hôtel Particulier situé dans le Marais.
Le premier enjeu de ce projet était de retravailler et redéfinir l'usage de chacun des espaces de l'appartement. Le jeune couple souhaitait également pouvoir recevoir du monde tout en permettant à chacun de rester indépendant et garder son intimité.
Ainsi, chaque étage de ce triplex offre un grand volume dans lequel vient s'insérer un usage :
Au premier étage, l'espace nuit, avec chambre et salle d'eau attenante.
Au rez-de-chaussée, l'ancien séjour/cuisine devient une cuisine à part entière
En cours anglaise, l'ancienne chambre devient un salon avec une salle de bain attenante qui permet ainsi de recevoir aisément du monde.
Les volumes de cet appartement sont baignés d'une belle lumière naturelle qui a permis d'affirmer une palette de couleurs variée dans l'ensemble des pièces de vie.
Les couleurs intenses gagnent en profondeur en se confrontant à des matières plus nuancées comme le marbre qui confèrent une certaine sobriété aux espaces. Dans un jeu de variations permanentes, le clair-obscur révèle les contrastes de couleurs et de formes et confère à cet appartement une atmosphère à la fois douce et élégante.

A custom smoky gray painted cabinet was topped with grey blue Zodiaq counter. Blue glass tile was used throughout the bathtub and shower. Diamond-shaped glass tiles line the backsplash and add shimmer along with the polished chrome fixture. Two 36” vertical sconces installed on the backsplash to ceiling mirror add light and height.

Patricia Burke
Photo of a medium sized classic shower room bathroom in New York with a submerged sink, shaker cabinets, white cabinets, an alcove shower, multi-coloured tiles, mosaic tiles, blue walls, blue worktops, recycled glass worktops, white floors and a hinged door.
Photo of a medium sized classic shower room bathroom in New York with a submerged sink, shaker cabinets, white cabinets, an alcove shower, multi-coloured tiles, mosaic tiles, blue walls, blue worktops, recycled glass worktops, white floors and a hinged door.

Traditional with a bit of contemporary, wall mount faucet set on a traditional mirror and a blending of golden tone in a Moroccan style tile from Ann Sack, custom designed millwork to fit the narrow powder room space

Children's bathroom. Photo by Steve Kuzma Photography.
Medium sized traditional family bathroom in Detroit with white cabinets, blue tiles, mosaic tiles, flat-panel cabinets, an alcove bath, a shower/bath combination, a two-piece toilet, blue walls, ceramic flooring, a submerged sink, solid surface worktops, blue floors and blue worktops.
Medium sized traditional family bathroom in Detroit with white cabinets, blue tiles, mosaic tiles, flat-panel cabinets, an alcove bath, a shower/bath combination, a two-piece toilet, blue walls, ceramic flooring, a submerged sink, solid surface worktops, blue floors and blue worktops.

New Moroccan Villa on the Santa Barbara Riviera, overlooking the Pacific ocean and the city. In this terra cotta and deep blue home, we used natural stone mosaics and glass mosaics, along with custom carved stone columns. Every room is colorful with deep, rich colors. In the master bath we used blue stone mosaics on the groin vaulted ceiling of the shower. All the lighting was designed and made in Marrakesh, as were many furniture pieces. The entry black and white columns are also imported from Morocco. We also designed the carved doors and had them made in Marrakesh. Cabinetry doors we designed were carved in Canada. The carved plaster molding were made especially for us, and all was shipped in a large container (just before covid-19 hit the shipping world!) Thank you to our wonderful craftsman and enthusiastic vendors!
Project designed by Maraya Interior Design. From their beautiful resort town of Ojai, they serve clients in Montecito, Hope Ranch, Santa Ynez, Malibu and Calabasas, across the tri-county area of Santa Barbara, Ventura and Los Angeles, south to Hidden Hills and Calabasas.
Architecture by Thomas Ochsner in Santa Barbara, CA

This is an example of a traditional shower room bathroom in Minneapolis with shaker cabinets, an alcove shower, beige tiles, multi-coloured walls, a submerged sink, blue floors and blue worktops.

Photo Credit: Betsy Bassett
Large contemporary ensuite bathroom in Boston with blue cabinets, a freestanding bath, a one-piece toilet, white tiles, glass tiles, an integrated sink, glass worktops, beige floors, a hinged door, blue worktops, flat-panel cabinets, an alcove shower, grey walls and porcelain flooring.
Large contemporary ensuite bathroom in Boston with blue cabinets, a freestanding bath, a one-piece toilet, white tiles, glass tiles, an integrated sink, glass worktops, beige floors, a hinged door, blue worktops, flat-panel cabinets, an alcove shower, grey walls and porcelain flooring.

Inspiration for a medium sized classic bathroom in New York with flat-panel cabinets, medium wood cabinets, blue walls, a submerged sink, marble worktops, white floors and blue worktops.
Bathroom and Cloakroom with Blue Worktops Ideas and Designs
1

