Refine by:
Budget
Sort by:Popular Today
1 - 20 of 515 photos
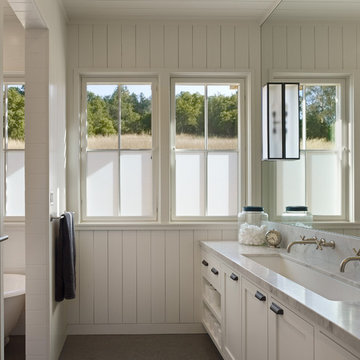
Photography by Bruce Damonte
Inspiration for a country bathroom in San Francisco with marble worktops and a trough sink.
Inspiration for a country bathroom in San Francisco with marble worktops and a trough sink.
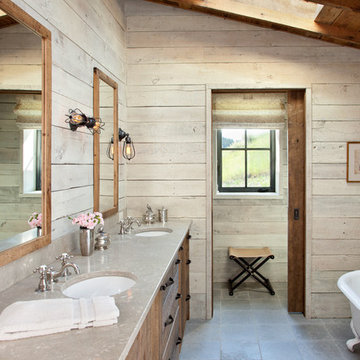
MillerRoodell Architects // Laura Fedro Interiors // Gordon Gregory Photography
Photo of a rustic ensuite bathroom in Other with medium wood cabinets, a claw-foot bath, a submerged sink and grey floors.
Photo of a rustic ensuite bathroom in Other with medium wood cabinets, a claw-foot bath, a submerged sink and grey floors.

This lovely home sits in one of the most pristine and preserved places in the country - Palmetto Bluff, in Bluffton, SC. The natural beauty and richness of this area create an exceptional place to call home or to visit. The house lies along the river and fits in perfectly with its surroundings.
4,000 square feet - four bedrooms, four and one-half baths
All photos taken by Rachael Boling Photography
Find the right local pro for your project

This Mill Valley residence under the redwoods was conceived and designed for a young and growing family. Though technically a remodel, the project was in essence new construction from the ground up, and its clean, traditional detailing and lay-out by Chambers & Chambers offered great opportunities for our talented carpenters to show their stuff. This home features the efficiency and comfort of hydronic floor heating throughout, solid-paneled walls and ceilings, open spaces and cozy reading nooks, expansive bi-folding doors for indoor/ outdoor living, and an attention to detail and durability that is a hallmark of how we build.
See our work in progress at our Facebook page: https://www.facebook.com/D.V.RasmussenConstruction
Like us on Facebook to keep up on our newest projects.
Photographer: John Merkyl Architect: Barbara Chambers of Chambers + Chambers in Mill Valley
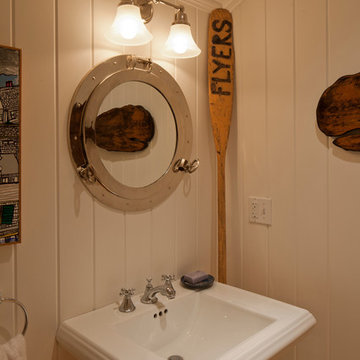
Photos by Brian VanderBrink
This is an example of a coastal cloakroom in Boston with a pedestal sink and feature lighting.
This is an example of a coastal cloakroom in Boston with a pedestal sink and feature lighting.
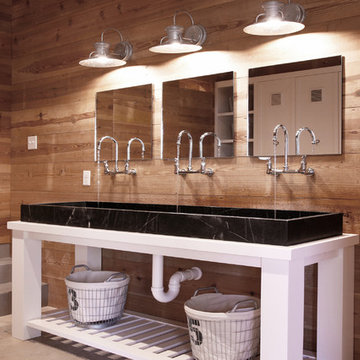
Photo of a contemporary family bathroom in Atlanta with a trough sink and open cabinets.
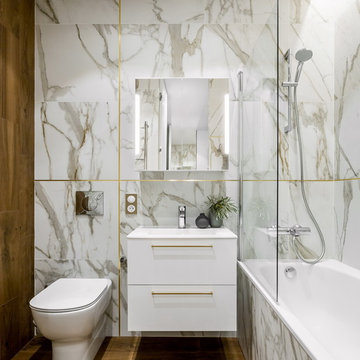
Designer: Ivan Pozdnyakov
Foto: Olga Shangina
Photo of a small contemporary ensuite bathroom in Moscow with flat-panel cabinets, white cabinets, porcelain flooring, brown floors, an alcove bath, a shower/bath combination, a two-piece toilet, white tiles, an integrated sink and an open shower.
Photo of a small contemporary ensuite bathroom in Moscow with flat-panel cabinets, white cabinets, porcelain flooring, brown floors, an alcove bath, a shower/bath combination, a two-piece toilet, white tiles, an integrated sink and an open shower.
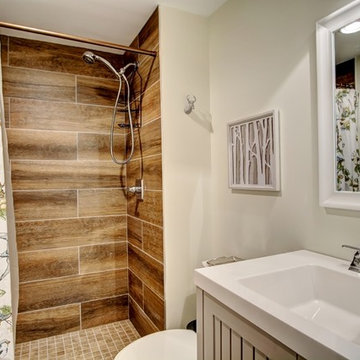
This rustic modern bathroom has a large shower with shower curtain, brown faux wood tile and white walls. The large rectangle sink features silver hardware.
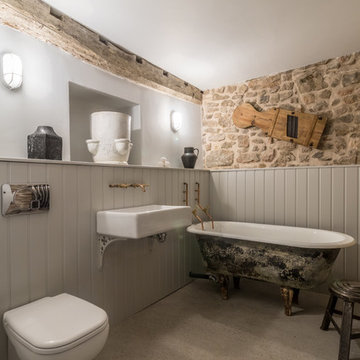
Modern rustic bathroom with reclaimed sink from the former workshop at the rear of the cottage.
design storey architects
Medium sized country bathroom in Other with a freestanding bath, a one-piece toilet, grey walls, concrete flooring and a wall-mounted sink.
Medium sized country bathroom in Other with a freestanding bath, a one-piece toilet, grey walls, concrete flooring and a wall-mounted sink.

Todd Mason
Inspiration for a retro bathroom in New York with medium wood cabinets, green tiles, mosaic tiles, green walls, a submerged sink and flat-panel cabinets.
Inspiration for a retro bathroom in New York with medium wood cabinets, green tiles, mosaic tiles, green walls, a submerged sink and flat-panel cabinets.
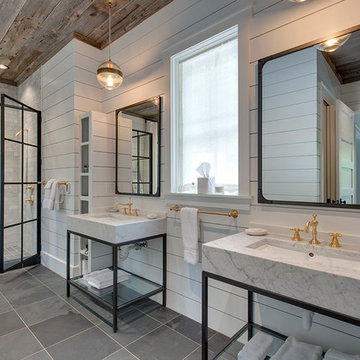
This is an example of a farmhouse ensuite bathroom in Other with grey tiles, white walls, a vessel sink, marble worktops and a hinged door.
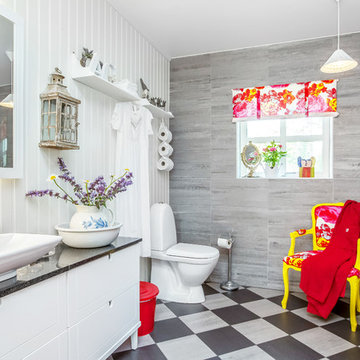
Photo of a large bohemian bathroom in Other with a vessel sink, flat-panel cabinets, white cabinets, a built-in shower, a one-piece toilet, multi-coloured tiles, stone tiles, multi-coloured walls, ceramic flooring and granite worktops.
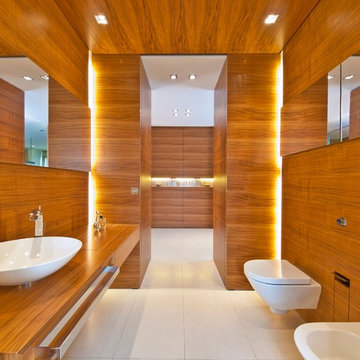
innenarchitektur-rathke.de
Inspiration for a large contemporary cloakroom in Munich with a vessel sink, medium wood cabinets, a wall mounted toilet, flat-panel cabinets, wooden worktops, brown walls and brown worktops.
Inspiration for a large contemporary cloakroom in Munich with a vessel sink, medium wood cabinets, a wall mounted toilet, flat-panel cabinets, wooden worktops, brown walls and brown worktops.

Design ideas for a large modern ensuite bathroom in New York with a built-in shower, blue tiles, mosaic tiles, brown walls, concrete flooring, grey floors, a hinged door and a shower bench.
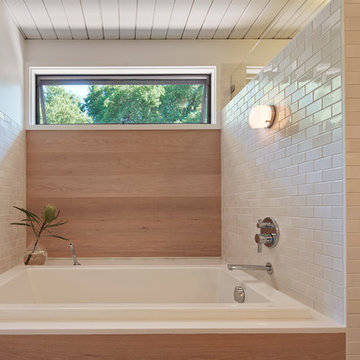
The Master Bathroom was reconfigured both enlarging it and creating a master suite. Within is a custom tub and shower enclosure. Custom tub has a ceramic Heath tile surround and du chateau flooring on the wall.
Bruce Damonte Photography
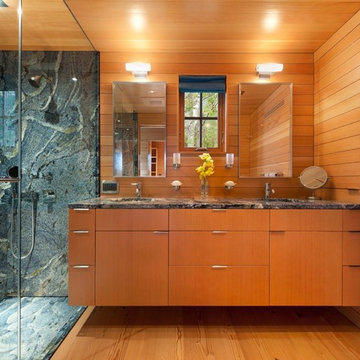
Inspiration for a modern bathroom in Portland Maine with flat-panel cabinets, an alcove shower and medium wood cabinets.
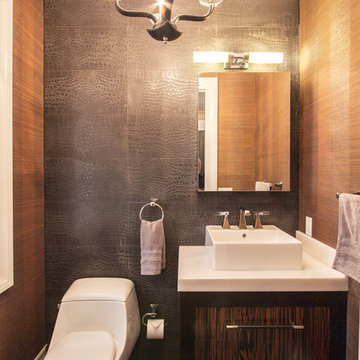
Photographed by Donald Grant
This is an example of a contemporary cloakroom in New York with a vessel sink, flat-panel cabinets and dark wood cabinets.
This is an example of a contemporary cloakroom in New York with a vessel sink, flat-panel cabinets and dark wood cabinets.
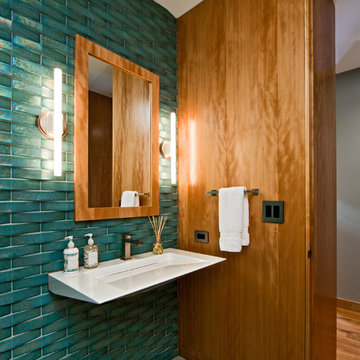
A dated 1980’s home became the perfect place for entertaining in style.
Stylish and inventive, this home is ideal for playing games in the living room while cooking and entertaining in the kitchen. An unusual mix of materials reflects the warmth and character of the organic modern design, including red birch cabinets, rare reclaimed wood details, rich Brazilian cherry floors and a soaring custom-built shiplap cedar entryway. High shelves accessed by a sliding library ladder provide art and book display areas overlooking the great room fireplace. A custom 12-foot folding door seamlessly integrates the eat-in kitchen with the three-season porch and deck for dining options galore. What could be better for year-round entertaining of family and friends? Call today to schedule an informational visit, tour, or portfolio review.
BUILDER: Streeter & Associates
ARCHITECT: Peterssen/Keller
INTERIOR: Eminent Interior Design
PHOTOGRAPHY: Paul Crosby Architectural Photography
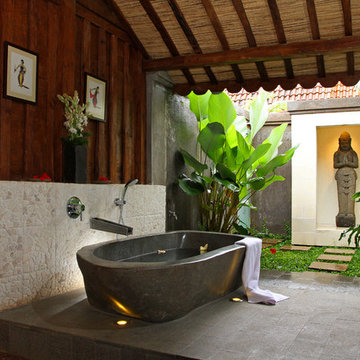
An uplighted river rock bathtub is placed in the back of Javanese reclaimed wooden house.
To indulge our bathing experience, this semi outdoor bathroom is given its own veranda with its own luscious vegetation and niche with stone figurine.
Bathroom and Cloakroom Ideas and Designs

The goal of this project was to build a house that would be energy efficient using materials that were both economical and environmentally conscious. Due to the extremely cold winter weather conditions in the Catskills, insulating the house was a primary concern. The main structure of the house is a timber frame from an nineteenth century barn that has been restored and raised on this new site. The entirety of this frame has then been wrapped in SIPs (structural insulated panels), both walls and the roof. The house is slab on grade, insulated from below. The concrete slab was poured with a radiant heating system inside and the top of the slab was polished and left exposed as the flooring surface. Fiberglass windows with an extremely high R-value were chosen for their green properties. Care was also taken during construction to make all of the joints between the SIPs panels and around window and door openings as airtight as possible. The fact that the house is so airtight along with the high overall insulatory value achieved from the insulated slab, SIPs panels, and windows make the house very energy efficient. The house utilizes an air exchanger, a device that brings fresh air in from outside without loosing heat and circulates the air within the house to move warmer air down from the second floor. Other green materials in the home include reclaimed barn wood used for the floor and ceiling of the second floor, reclaimed wood stairs and bathroom vanity, and an on-demand hot water/boiler system. The exterior of the house is clad in black corrugated aluminum with an aluminum standing seam roof. Because of the extremely cold winter temperatures windows are used discerningly, the three largest windows are on the first floor providing the main living areas with a majestic view of the Catskill mountains.
1

