Refine by:
Budget
Sort by:Popular Today
161 - 180 of 977 photos
Item 1 of 3
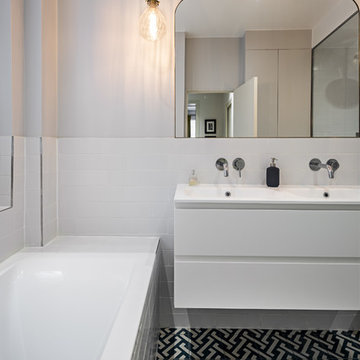
Francois Guillemin
Inspiration for a medium sized contemporary ensuite bathroom in Paris with flat-panel cabinets, white cabinets, a built-in bath, a built-in shower, a wall mounted toilet, white tiles, ceramic tiles, white walls, cement flooring, a trough sink and blue floors.
Inspiration for a medium sized contemporary ensuite bathroom in Paris with flat-panel cabinets, white cabinets, a built-in bath, a built-in shower, a wall mounted toilet, white tiles, ceramic tiles, white walls, cement flooring, a trough sink and blue floors.
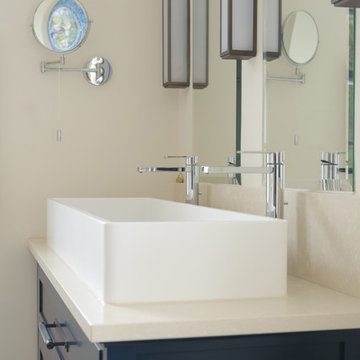
Janet Penny
Design ideas for a medium sized bohemian ensuite bathroom in Sussex with freestanding cabinets, blue cabinets, a built-in bath, a built-in shower, a two-piece toilet, beige walls, cement flooring, a trough sink, limestone worktops, blue floors, a hinged door and beige worktops.
Design ideas for a medium sized bohemian ensuite bathroom in Sussex with freestanding cabinets, blue cabinets, a built-in bath, a built-in shower, a two-piece toilet, beige walls, cement flooring, a trough sink, limestone worktops, blue floors, a hinged door and beige worktops.
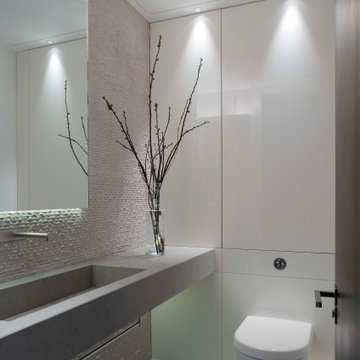
A striking cloakroom design with a textured limestone tile cladding one wall, with a floating stone vanity hanging. Back lit mirror
Small contemporary bathroom in Surrey with white cabinets, limestone flooring, a trough sink, limestone worktops, a floating vanity unit, a built-in bath and grey worktops.
Small contemporary bathroom in Surrey with white cabinets, limestone flooring, a trough sink, limestone worktops, a floating vanity unit, a built-in bath and grey worktops.
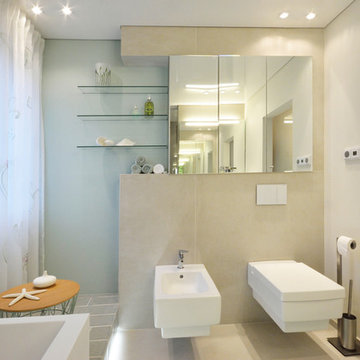
Jeannette Göbel
Medium sized mediterranean shower room bathroom in Cologne with flat-panel cabinets, white cabinets, a built-in bath, a built-in shower, a two-piece toilet, beige tiles, stone tiles, green walls, ceramic flooring, a trough sink, solid surface worktops, beige floors, a sliding door and white worktops.
Medium sized mediterranean shower room bathroom in Cologne with flat-panel cabinets, white cabinets, a built-in bath, a built-in shower, a two-piece toilet, beige tiles, stone tiles, green walls, ceramic flooring, a trough sink, solid surface worktops, beige floors, a sliding door and white worktops.
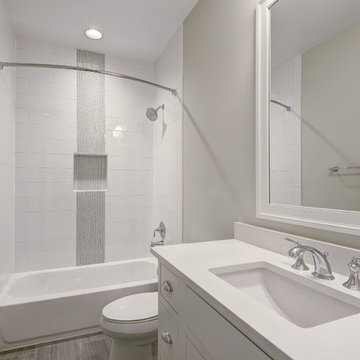
Inspiration for a medium sized modern bathroom in DC Metro with flat-panel cabinets, grey cabinets, a built-in bath, an alcove shower, a one-piece toilet, white tiles, metro tiles, grey walls, lino flooring, a trough sink and granite worktops.
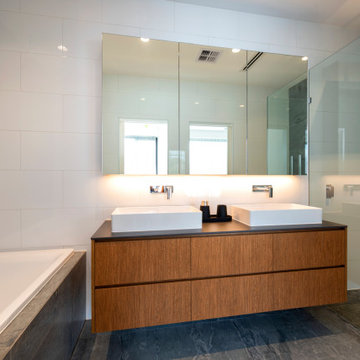
Childrens bathroom. Built in bath. Mirror splashback for reflection of light. Floating timber vanity. Wall mounted basin mixers. Wall mount bath mixer and spout. Heated towel rails. Flagstone stone floor and wall tiles. Shave cabinet with undermount lighting
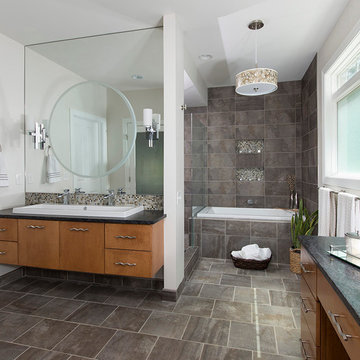
Bill Hazlegrove
Medium sized contemporary ensuite bathroom in Richmond with a trough sink, flat-panel cabinets, medium wood cabinets, granite worktops, a built-in bath, a walk-in shower, grey tiles, porcelain tiles, grey walls and porcelain flooring.
Medium sized contemporary ensuite bathroom in Richmond with a trough sink, flat-panel cabinets, medium wood cabinets, granite worktops, a built-in bath, a walk-in shower, grey tiles, porcelain tiles, grey walls and porcelain flooring.
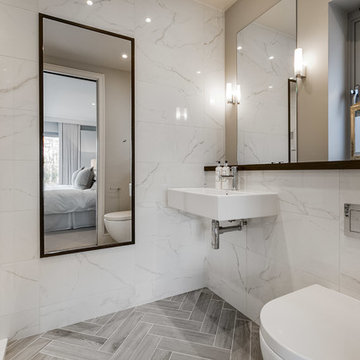
Sanitaryware from CPHart and tiles from Mandarin Stone.
Medium sized contemporary ensuite bathroom in London with a built-in bath, a corner shower, a wall mounted toilet, porcelain tiles, porcelain flooring, a trough sink, grey floors and a hinged door.
Medium sized contemporary ensuite bathroom in London with a built-in bath, a corner shower, a wall mounted toilet, porcelain tiles, porcelain flooring, a trough sink, grey floors and a hinged door.
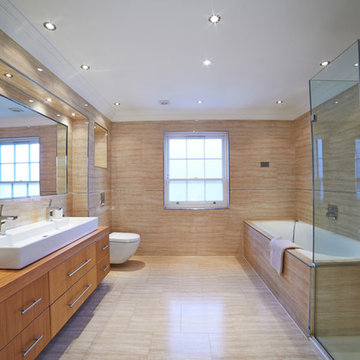
This is an example of a large world-inspired ensuite bathroom in Los Angeles with flat-panel cabinets, medium wood cabinets, a built-in bath, a bidet, brown walls, light hardwood flooring, a trough sink, wooden worktops and beige floors.
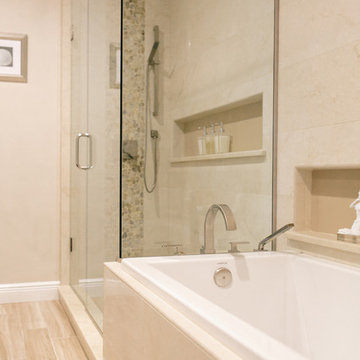
Photo of a small classic ensuite bathroom in Orlando with recessed-panel cabinets, dark wood cabinets, a built-in bath, a corner shower, beige tiles, porcelain tiles, beige walls, porcelain flooring, a trough sink and engineered stone worktops.
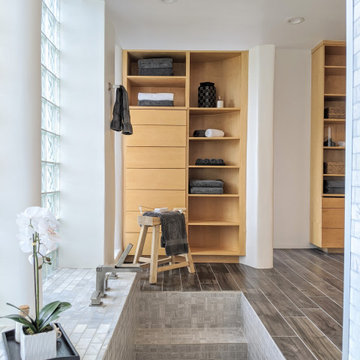
Inspiration for a medium sized ensuite bathroom in Other with a built-in bath, a shower/bath combination, a one-piece toilet, grey tiles, marble tiles, white walls, ceramic flooring, a trough sink, soapstone worktops, grey floors, an open shower, grey worktops, a shower bench and double sinks.
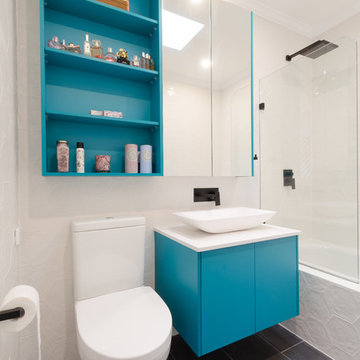
We were engaged to bring new life into a 90's townhouse that was tired, dark closed. By removing walls and considered re-planning we opening up the space to create a bright and and inviting family home. Our client had an eclectic taste and loved bright colours which we tried to reflect through out the house whilst maintaining the harmony of the design throughout.
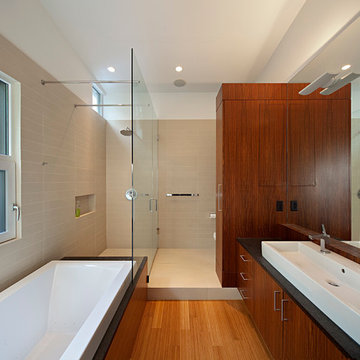
Photographer: Mark Herboth
Large contemporary ensuite bathroom in Raleigh with flat-panel cabinets, medium wood cabinets, a built-in bath, a corner shower, a one-piece toilet, beige tiles, metro tiles, white walls, medium hardwood flooring, a trough sink, granite worktops, brown floors and a hinged door.
Large contemporary ensuite bathroom in Raleigh with flat-panel cabinets, medium wood cabinets, a built-in bath, a corner shower, a one-piece toilet, beige tiles, metro tiles, white walls, medium hardwood flooring, a trough sink, granite worktops, brown floors and a hinged door.
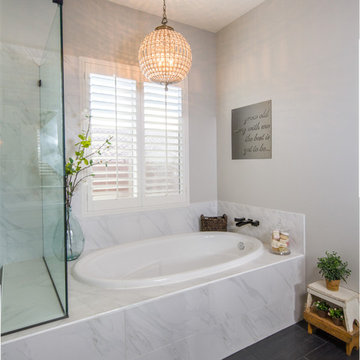
Paint color is Sherwin Williams, Repose Grey. Photo by Rob Rijnen.
Photo of a large industrial ensuite bathroom in Santa Barbara with flat-panel cabinets, medium wood cabinets, a built-in bath, a corner shower, a two-piece toilet, white tiles, porcelain tiles, grey walls, porcelain flooring, a trough sink and concrete worktops.
Photo of a large industrial ensuite bathroom in Santa Barbara with flat-panel cabinets, medium wood cabinets, a built-in bath, a corner shower, a two-piece toilet, white tiles, porcelain tiles, grey walls, porcelain flooring, a trough sink and concrete worktops.
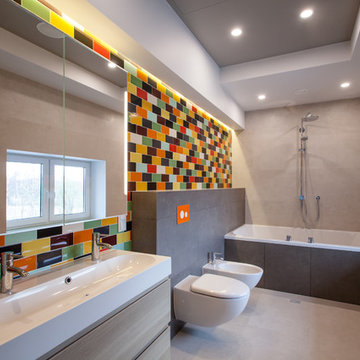
Главный акцент санузла - микс оттенков плитки etruriadesign
Остальные стены отделаны керамогранитом ArchSkin 1500х500мм
Design ideas for a medium sized contemporary family bathroom in Saint Petersburg with a built-in bath, a shower/bath combination, a wall mounted toilet, multi-coloured tiles, ceramic tiles, multi-coloured walls, porcelain flooring, a trough sink and beige floors.
Design ideas for a medium sized contemporary family bathroom in Saint Petersburg with a built-in bath, a shower/bath combination, a wall mounted toilet, multi-coloured tiles, ceramic tiles, multi-coloured walls, porcelain flooring, a trough sink and beige floors.
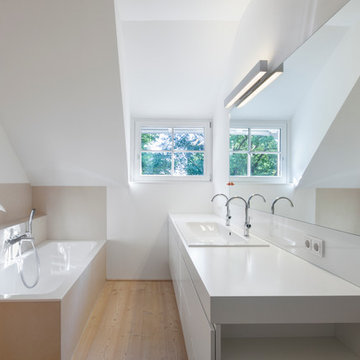
Jens Kirchner
Photo of a medium sized contemporary bathroom in Dusseldorf with flat-panel cabinets, white cabinets, a built-in bath, white walls, medium hardwood flooring and a trough sink.
Photo of a medium sized contemporary bathroom in Dusseldorf with flat-panel cabinets, white cabinets, a built-in bath, white walls, medium hardwood flooring and a trough sink.
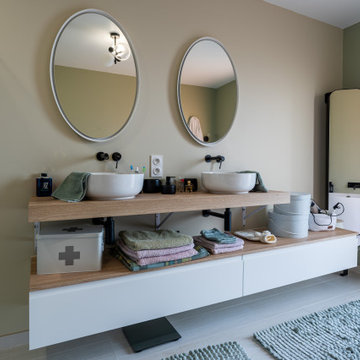
A la base de ce projet, des plans d'une maison contemporaine.
Nos clients désiraient une ambiance chaleureuse, colorée aux volumes familiaux.
Place à la visite ...
Une fois la porte d'entrée passée, nous entrons dans une belle entrée habillée d'un magnifique papier peint bleu aux motifs dorés représentant la feuille du gingko. Au sol, un parquet chêne naturel filant sur l'ensemble de la pièce de vie.
Allons découvrir cet espace de vie. Une grande pièce lumineuse nous ouvre les bras, elle est composée d'une partie salon, une partie salle à manger cuisine, séparée par un escalier architectural.
Nos clients désiraient une cuisine familiale, pratique mais pure car elle est ouverte sur le reste de la pièce de vie. Nous avons opté pour un modèle blanc mat, avec de nombreux rangements toute hauteur, des armoires dissimulant l'ensemble des appareils de cuisine. Un très grand îlot central et une crédence miroir pour être toujours au contact de ses convives.
Côté ambiance, nous avons créé une boîte colorée dans un ton terracotta rosé, en harmonie avec le carrelage de sol, très beau modèle esprit carreaux vieilli.
La salle à manger se trouve dans le prolongement de la cuisine, une table en céramique noire entourée de chaises design en bois. Au sol nous retrouvons le parquet de l'entrée.
L'escalier, pièce centrale de la pièce, mit en valeur par le papier peint gingko bleu intense. L'escalier a été réalisé sur mesure, mélange de métal et de bois naturel.
Dans la continuité, nous trouvons le salon, lumineux grâce à ces belles ouvertures donnant sur le jardin. Cet espace se devait d'être épuré et pratique pour cette famille de 4 personnes. Nous avons dessiné un meuble sur mesure toute hauteur permettant d'y placer la télévision, l'espace bar, et de nombreux rangements. Une finition laque mate dans un bleu profond reprenant les codes de l'entrée.
Restons au rez-de-chaussée, je vous emmène dans la suite parentale, baignée de lumière naturelle, le sol est le même que le reste des pièces. La chambre se voulait comme une suite d'hôtel, nous avons alors repris ces codes : un papier peint panoramique en tête de lit, de beaux luminaires, un espace bureau, deux fauteuils et un linge de lit neutre.
Entre la chambre et la salle de bains, nous avons aménagé un grand dressing sur mesure, rehaussé par une couleur chaude et dynamique appliquée sur l'ensemble des murs et du plafond.
La salle de bains, espace zen, doux. Composée d'une belle douche colorée, d'un meuble vasque digne d'un hôtel, et d'une magnifique baignoire îlot, permettant de bons moments de détente.
Dernière pièce du rez-de-chaussée, la chambre d'amis et sa salle d'eau. Nous avons créé une ambiance douce, fraiche et lumineuse. Un grand papier peint panoramique en tête de lit et le reste des murs peints dans un vert d'eau, le tout habillé par quelques touches de rotin. La salle d'eau se voulait en harmonie, un carrelage imitation parquet foncé, et des murs clairs pour cette pièce aveugle.
Suivez-moi à l'étage...
Une première chambre à l'ambiance colorée inspirée des blocs de construction Lego. Nous avons joué sur des formes géométriques pour créer des espaces et apporter du dynamisme. Ici aussi, un dressing sur mesure a été créé.
La deuxième chambre, est plus douce mais aussi traitée en Color zoning avec une tête de lit toute en rondeurs.
Les deux salles d'eau ont été traitées avec du grès cérame imitation terrazzo, un modèle bleu pour la première et orangé pour la deuxième.
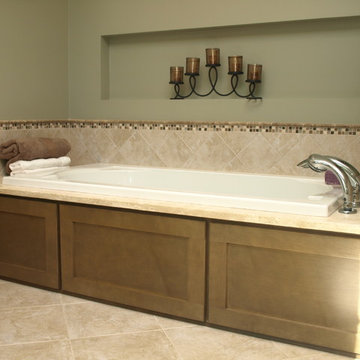
This bathtub is perfect for relaxation. The large cutout in the wall is great for holding candles or family pictures for some added decoration.
Bob Gockeler
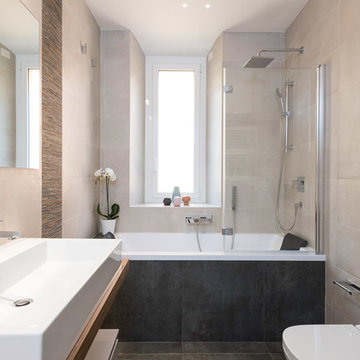
© Paolo Fusco per Eleonora Guglielmi Architetto
Design ideas for a contemporary ensuite bathroom in Rome with medium wood cabinets, a built-in bath, a shower/bath combination, a two-piece toilet, beige tiles, porcelain tiles, beige walls, porcelain flooring, a trough sink, wooden worktops, black floors and a hinged door.
Design ideas for a contemporary ensuite bathroom in Rome with medium wood cabinets, a built-in bath, a shower/bath combination, a two-piece toilet, beige tiles, porcelain tiles, beige walls, porcelain flooring, a trough sink, wooden worktops, black floors and a hinged door.
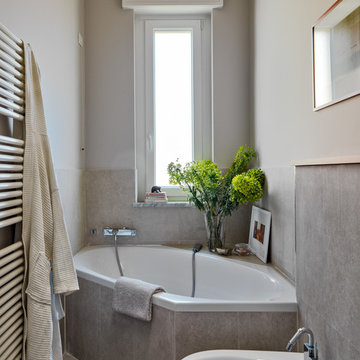
Foto di Adriano Pecchio
Photo of a small modern ensuite bathroom in Milan with flat-panel cabinets, a built-in bath, beige tiles, porcelain tiles, beige walls, porcelain flooring, a trough sink, beige floors and a bidet.
Photo of a small modern ensuite bathroom in Milan with flat-panel cabinets, a built-in bath, beige tiles, porcelain tiles, beige walls, porcelain flooring, a trough sink, beige floors and a bidet.
Bathroom and Cloakroom with a Built-in Bath and a Trough Sink Ideas and Designs
9

