Refine by:
Budget
Sort by:Popular Today
41 - 60 of 342 photos
Item 1 of 3
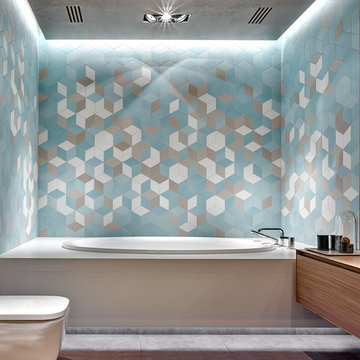
Фотографии: Сергей Ананьев.
Дизайнер: Дарья Колесова.
This is an example of a contemporary ensuite bathroom in Moscow with flat-panel cabinets, a built-in bath, blue tiles, dark wood cabinets, multi-coloured walls, wooden worktops, brown worktops and feature lighting.
This is an example of a contemporary ensuite bathroom in Moscow with flat-panel cabinets, a built-in bath, blue tiles, dark wood cabinets, multi-coloured walls, wooden worktops, brown worktops and feature lighting.
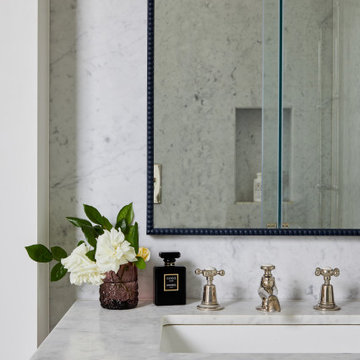
The primary en-suite bathroom had very tall ceilings, so we added a pretty Roman blind to emphasise that. Bespoke slabs of marble were cut to fit around the bath surround & inside the shower, and we added pretty patterned floor tiles for contrast and classic nickel bathroom fittings.
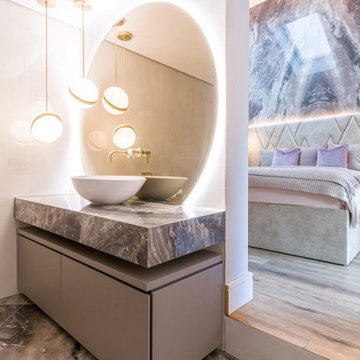
This exceptionally elegant bathroom exudes a feminine charm with its prominent features. A sizable circular mirror takes center stage, adorned with chic light balls that contribute to a glamorous ambiance. The overall aesthetic is notably girly, embracing a clean and neat design. The modern elements seamlessly blend with the elegant touches, creating a bathroom retreat that radiates sophistication and style.

Photo of a classic ensuite bathroom in Indianapolis with grey walls, marble worktops, a built-in bath, grey tiles and feature lighting.
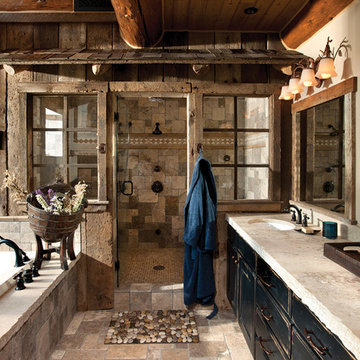
Weathered wood panels and barn-style additions, make this master bathroom's appearance simulate an old western outhouse.
Produced By: PrecisionCraft Log & Timber Homes
Photo Cred: Heidi Long, Longview Studios
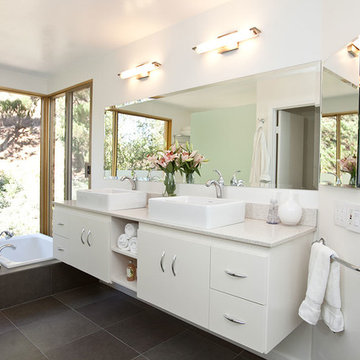
Modern Luxury Spa style bathroom with white wall mounted vanity and dual vessel sinks, beveled mirror, large sunken corner tub with tile platform surround, mirrored closet, expansive floor to ceiling windows and porcelain tile floors.
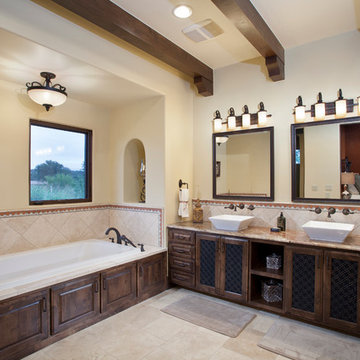
Andrea Calo
Large mediterranean ensuite bathroom in Austin with a vessel sink, shaker cabinets, dark wood cabinets, a built-in bath, beige tiles, porcelain tiles, beige walls, porcelain flooring, granite worktops, beige floors and feature lighting.
Large mediterranean ensuite bathroom in Austin with a vessel sink, shaker cabinets, dark wood cabinets, a built-in bath, beige tiles, porcelain tiles, beige walls, porcelain flooring, granite worktops, beige floors and feature lighting.
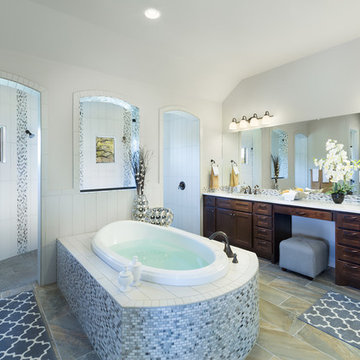
Apple Box Images
Photo of an expansive traditional ensuite bathroom in Austin with shaker cabinets, dark wood cabinets, a built-in bath, a walk-in shower, grey tiles, mosaic tiles, white walls, an open shower and feature lighting.
Photo of an expansive traditional ensuite bathroom in Austin with shaker cabinets, dark wood cabinets, a built-in bath, a walk-in shower, grey tiles, mosaic tiles, white walls, an open shower and feature lighting.
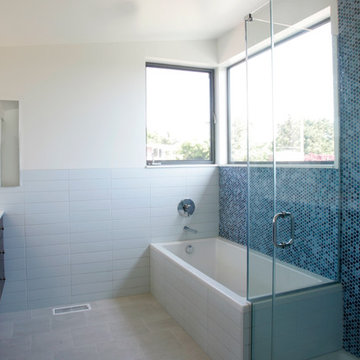
At the top of the hill, this Kensington home had modest beginnings as a “1940’s Ranchburger”, but with panoramic views of San Francisco to the west and Tilden Park to the east. Inspired by the Owner’s desire to realize the property’s potential and meet the needs of their creative family, our design approach started with a drive to connect common areas of the house with the outdoors. The flow of space from living, family, dining, and kitchen areas was reconfigured to open onto a new “wrap-around deck” in the rear yard. Special attention to space, light, and proportion led to raising the ceiling in the living/dining room creating a “great hall” at the center of the house. A new master bedroom suite, with private terrace and sitting room, was added upstairs under a butterfly roof that frames dramatic views on both sides of the house. A new gable over the entry for enhanced street presence. The eclectic mix of materials, forms, and saturated colors give the house a playful modern appeal.
Credits:
Photos by Mark Costantini
Contractor Lewis Fine Buildings
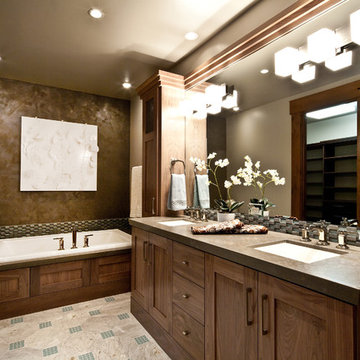
This is an example of a contemporary bathroom in Salt Lake City with a submerged sink, shaker cabinets, dark wood cabinets, a built-in bath, mosaic tiles, brown worktops and feature lighting.
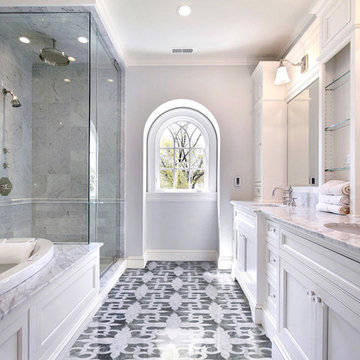
Cirus of the Curv collection uses precisely cut pieces that are placed together accordingly by artisans, paying close attention to detail.
Inspiration for a large traditional ensuite bathroom in New York with recessed-panel cabinets, white cabinets, a built-in bath, a corner shower, grey tiles, marble tiles, grey walls, marble flooring, a submerged sink, marble worktops, multi-coloured floors, a hinged door and feature lighting.
Inspiration for a large traditional ensuite bathroom in New York with recessed-panel cabinets, white cabinets, a built-in bath, a corner shower, grey tiles, marble tiles, grey walls, marble flooring, a submerged sink, marble worktops, multi-coloured floors, a hinged door and feature lighting.
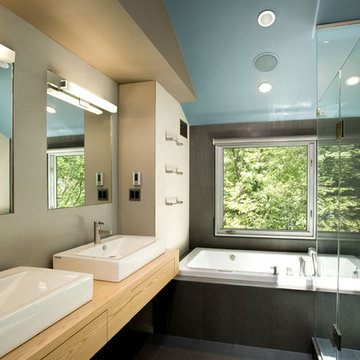
Complete interior renovation of a 1980s split level house in the Virginia suburbs. Main level includes reading room, dining, kitchen, living and master bedroom suite. New front elevation at entry, new rear deck and complete re-cladding of the house. Interior: The prototypical layout of the split level home tends to separate the entrance, and any other associated space, from the rest of the living spaces one half level up. In this home the lower level "living" room off the entry was physically isolated from the dining, kitchen and family rooms above, and was only connected visually by a railing at dining room level. The owner desired a stronger integration of the lower and upper levels, in addition to an open flow between the major spaces on the upper level where they spend most of their time. ExteriorThe exterior entry of the house was a fragmented composition of disparate elements. The rear of the home was blocked off from views due to small windows, and had a difficult to use multi leveled deck. The owners requested an updated treatment of the entry, a more uniform exterior cladding, and an integration between the interior and exterior spaces. SOLUTIONS The overriding strategy was to create a spatial sequence allowing a seamless flow from the front of the house through the living spaces and to the exterior, in addition to unifying the upper and lower spaces. This was accomplished by creating a "reading room" at the entry level that responds to the front garden with a series of interior contours that are both steps as well as seating zones, while the orthogonal layout of the main level and deck reflects the pragmatic daily activities of cooking, eating and relaxing. The stairs between levels were moved so that the visitor could enter the new reading room, experiencing it as a place, before moving up to the main level. The upper level dining room floor was "pushed" out into the reading room space, thus creating a balcony over and into the space below. At the entry, the second floor landing was opened up to create a double height space, with enlarged windows. The rear wall of the house was opened up with continuous glass windows and doors to maximize the views and light. A new simplified single level deck replaced the old one.
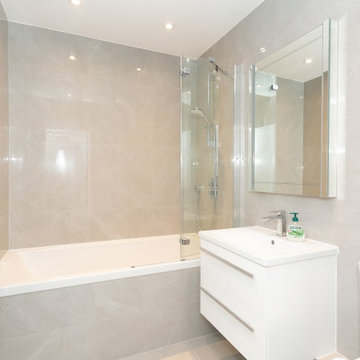
Family bathroom
Inspiration for a medium sized contemporary grey and white bathroom in Hertfordshire with flat-panel cabinets, white cabinets, a built-in bath, a shower/bath combination, a two-piece toilet, grey tiles, porcelain tiles, grey walls, porcelain flooring, an integrated sink, quartz worktops, grey floors, a hinged door, white worktops, feature lighting, a single sink and a built in vanity unit.
Inspiration for a medium sized contemporary grey and white bathroom in Hertfordshire with flat-panel cabinets, white cabinets, a built-in bath, a shower/bath combination, a two-piece toilet, grey tiles, porcelain tiles, grey walls, porcelain flooring, an integrated sink, quartz worktops, grey floors, a hinged door, white worktops, feature lighting, a single sink and a built in vanity unit.
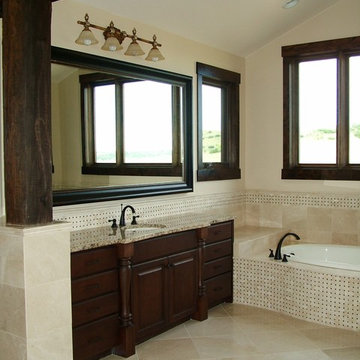
Photo of a classic bathroom in Denver with a submerged sink, dark wood cabinets, a built-in bath, beige tiles, raised-panel cabinets and feature lighting.
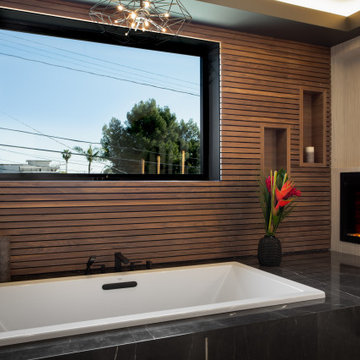
Design ideas for a large modern ensuite bathroom in Los Angeles with flat-panel cabinets, dark wood cabinets, a built-in bath, a walk-in shower, black tiles, marble tiles, white walls, porcelain flooring, a submerged sink, marble worktops, white floors, a hinged door, black worktops, a feature wall, feature lighting, double sinks, a built in vanity unit and panelled walls.
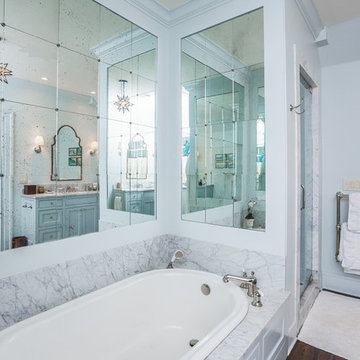
Inspiration for a large classic ensuite bathroom in Atlanta with beaded cabinets, grey cabinets, a built-in bath, an alcove shower, grey walls, dark hardwood flooring, a submerged sink, marble worktops, a hinged door and feature lighting.
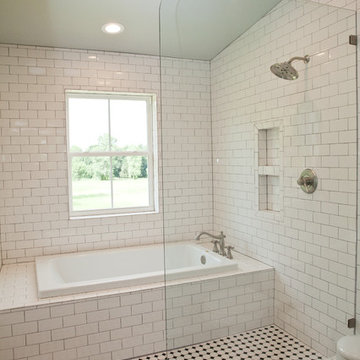
Medium sized rural ensuite wet room bathroom in Oklahoma City with a built-in bath, white tiles, metro tiles, white walls, ceramic flooring, black floors, an open shower, a wall-mounted sink and feature lighting.
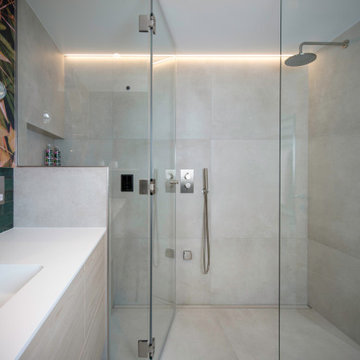
This bathroom also features a walk-in shower with a built in Helo steam system.
Photo of a medium sized modern bathroom in London with flat-panel cabinets, light wood cabinets, a wall mounted toilet, green tiles, metro tiles, green walls, porcelain flooring, a built-in sink, beige floors, feature lighting, a single sink, a floating vanity unit, a built-in bath, a walk-in shower and an open shower.
Photo of a medium sized modern bathroom in London with flat-panel cabinets, light wood cabinets, a wall mounted toilet, green tiles, metro tiles, green walls, porcelain flooring, a built-in sink, beige floors, feature lighting, a single sink, a floating vanity unit, a built-in bath, a walk-in shower and an open shower.
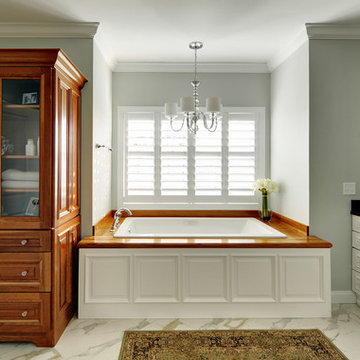
Photo of a traditional bathroom in Philadelphia with a submerged sink, white cabinets, a built-in bath and feature lighting.
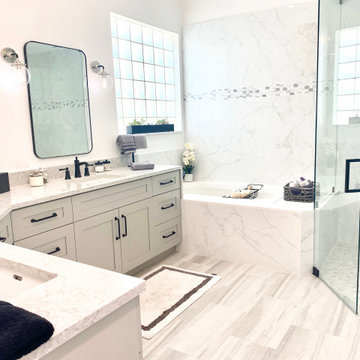
Inspiration for a large beach style grey and white ensuite bathroom in Miami with shaker cabinets, grey cabinets, a built-in bath, a built-in shower, a bidet, white tiles, porcelain tiles, white walls, porcelain flooring, a submerged sink, engineered stone worktops, grey floors, a hinged door, grey worktops, feature lighting, double sinks, a built in vanity unit and a coffered ceiling.
Bathroom and Cloakroom with a Built-in Bath and Feature Lighting Ideas and Designs
3

