Refine by:
Budget
Sort by:Popular Today
61 - 80 of 2,529 photos
Item 1 of 3
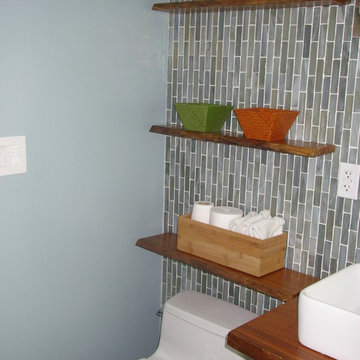
Small world-inspired ensuite bathroom in DC Metro with open cabinets, medium wood cabinets, wooden worktops, a built-in bath, a walk-in shower, multi-coloured tiles, porcelain tiles, blue walls and pebble tile flooring.
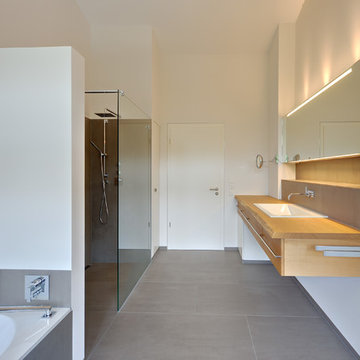
Architekt: Möhring Architekten
Fotograf: Stefan Melchior, Berlin
Large contemporary bathroom in Bremen with flat-panel cabinets, medium wood cabinets, a built-in bath, a walk-in shower, white walls, slate flooring, a built-in sink, wooden worktops and an open shower.
Large contemporary bathroom in Bremen with flat-panel cabinets, medium wood cabinets, a built-in bath, a walk-in shower, white walls, slate flooring, a built-in sink, wooden worktops and an open shower.
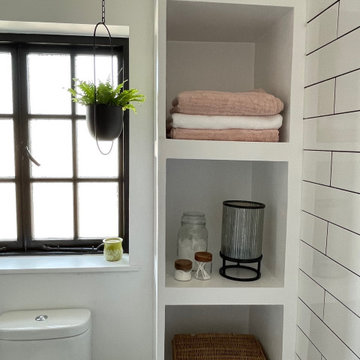
Inspiration for a small eclectic family bathroom in London with dark wood cabinets, a built-in bath, white tiles, ceramic tiles, white walls, ceramic flooring, wooden worktops, grey floors, brown worktops, a single sink and a built in vanity unit.

Inspiration for a medium sized modern cream and black ensuite bathroom in Bordeaux with open cabinets, light wood cabinets, a built-in bath, a built-in shower, black and white tiles, marble tiles, white walls, medium hardwood flooring, a trough sink, wooden worktops, brown floors, an open shower, black worktops, double sinks and a freestanding vanity unit.
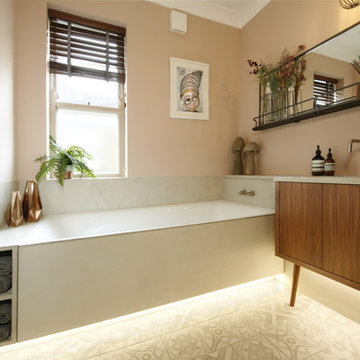
Photo of a medium sized contemporary family bathroom in London with flat-panel cabinets, medium wood cabinets, a built-in bath, yellow tiles, beige walls, porcelain flooring, a wall-mounted sink and wooden worktops.

This is an example of a medium sized modern grey and white ensuite bathroom in Other with flat-panel cabinets, white cabinets, a built-in bath, a wall mounted toilet, grey tiles, stone tiles, white walls, cement flooring, a vessel sink, wooden worktops, grey floors, brown worktops, a single sink and a floating vanity unit.

Le projet :
Un appartement familial de 135m2 des années 80 sans style ni charme, avec une petite cuisine isolée et désuète bénéficie d’une rénovation totale au style affirmé avec une grande cuisine semi ouverte sur le séjour, un véritable espace parental, deux chambres pour les enfants avec salle de bains et bureau indépendant.
Notre solution :
Nous déposons les cloisons en supprimant une chambre qui était attenante au séjour et ainsi bénéficier d’un grand volume pour la pièce à vivre avec une cuisine semi ouverte de couleur noire, séparée du séjour par des verrières.
Une crédence en miroir fumé renforce encore la notion d’espace et une banquette sur mesure permet d’ajouter un coin repas supplémentaire souhaité convivial et simple pour de jeunes enfants.
Le salon est entièrement décoré dans les tons bleus turquoise avec une bibliothèque monumentale de la même couleur, prolongée jusqu’à l’entrée grâce à un meuble sur mesure dissimulant entre autre le tableau électrique. Le grand canapé en velours bleu profond configure l’espace salon face à la bibliothèque alors qu’une grande table en verre est entourée de chaises en velours turquoise sur un tapis graphique du même camaïeu.
Nous avons condamné l’accès entre la nouvelle cuisine et l’espace nuit placé de l’autre côté d’un mur porteur. Nous avons ainsi un grand espace parental avec une chambre et une salle de bains lumineuses. Un carrelage mural blanc est posé en chevrons, et la salle de bains intégre une grande baignoire double ainsi qu’une douche à l’italienne. Celle-ci bénéficie de lumière en second jour grâce à une verrière placée sur la cloison côté chambre. Nous avons créé un dressing en U, fermé par une porte coulissante de type verrière.
Les deux chambres enfants communiquent directement sur une salle de bains aux couleurs douces et au carrelage graphique.
L’ancienne cuisine, placée près de l’entrée est aménagée en chambre d’amis-bureau avec un canapé convertible et des rangements astucieux.
Le style :
L’appartement joue les contrastes et ose la couleur dans les espaces à vivre avec un joli bleu turquoise associé à un noir graphique affirmé sur la cuisine, le carrelage au sol et les verrières. Les espaces nuit jouent d’avantage la sobriété dans des teintes neutres. L’ensemble allie style et simplicité d’usage, en accord avec le mode de vie de cette famille parisienne très active avec de jeunes enfants.

This is an example of a small shower room bathroom in Madrid with flat-panel cabinets, white cabinets, a built-in bath, grey tiles, cement tiles, white walls, concrete flooring, a vessel sink, wooden worktops, grey floors, brown worktops and a single sink.

Design ideas for a large shower room bathroom in Houston with turquoise cabinets, a built-in bath, a shower/bath combination, a two-piece toilet, porcelain tiles, beige walls, wood-effect flooring, a vessel sink, wooden worktops, beige floors, a sliding door, turquoise worktops, a single sink and a freestanding vanity unit.
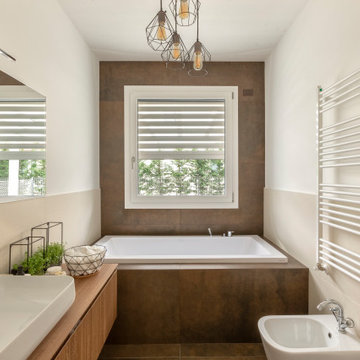
Villeta al mare, da uno stile semplice e fresco
Contemporary bathroom in Other with flat-panel cabinets, medium wood cabinets, a built-in bath, white walls, a vessel sink, wooden worktops, brown floors, brown worktops, a single sink and a floating vanity unit.
Contemporary bathroom in Other with flat-panel cabinets, medium wood cabinets, a built-in bath, white walls, a vessel sink, wooden worktops, brown floors, brown worktops, a single sink and a floating vanity unit.

A bright bathroom remodel and refurbishment. The clients wanted a lot of storage, a good size bath and a walk in wet room shower which we delivered. Their love of blue was noted and we accented it with yellow, teak furniture and funky black tapware
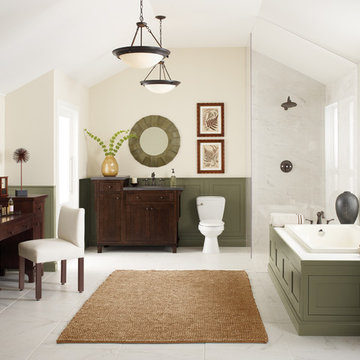
Inspiration for a large classic ensuite bathroom in Boston with a built-in bath, a corner shower, a two-piece toilet, white tiles, marble tiles, beige walls, marble flooring, a submerged sink, white floors, a hinged door, freestanding cabinets, dark wood cabinets, wooden worktops and brown worktops.

Design ideas for a rural bathroom in Burlington with flat-panel cabinets, white cabinets, a built-in bath, a corner shower, a one-piece toilet, white tiles, metro tiles, beige walls, cork flooring, wooden worktops, brown floors, a hinged door and a trough sink.
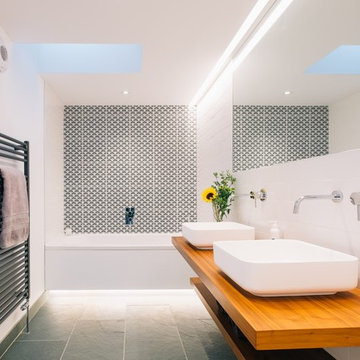
Photo of a medium sized scandi bathroom in Cornwall with open cabinets, light wood cabinets, a built-in bath, black and white tiles, white tiles, white walls, concrete flooring, wooden worktops, brown worktops and a feature wall.
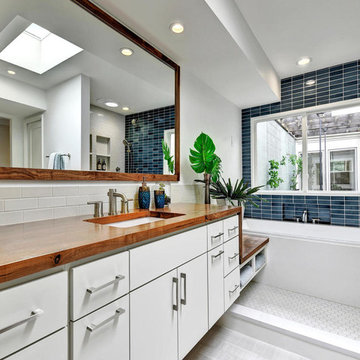
Twist Tours Photography
This is an example of a contemporary ensuite bathroom in Austin with flat-panel cabinets, white cabinets, a built-in bath, blue tiles, white walls, a submerged sink, a walk-in shower, ceramic tiles, ceramic flooring, wooden worktops and an open shower.
This is an example of a contemporary ensuite bathroom in Austin with flat-panel cabinets, white cabinets, a built-in bath, blue tiles, white walls, a submerged sink, a walk-in shower, ceramic tiles, ceramic flooring, wooden worktops and an open shower.
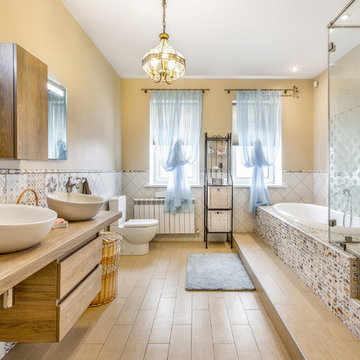
В санузле на втором этаже так же использована плиточка и мозайка в стиле пэчворк в сочетание с однотонной белой плиткой, уложенной под 45 градусов. Стены так же были выкрашены в оттенки кофе с молоком, и такой же цвет подобрался для затирки фоновой плитки. Так как основные спальни располагаются все на верхнем этаже, было решено сделать 2 раковины, и установить и ванную и душевую кабину.
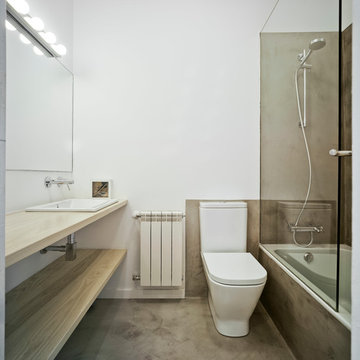
David Frutos
Design ideas for a medium sized contemporary ensuite bathroom in Madrid with open cabinets, light wood cabinets, a built-in bath, a shower/bath combination, a one-piece toilet, white walls, a built-in sink, wooden worktops, concrete flooring and grey floors.
Design ideas for a medium sized contemporary ensuite bathroom in Madrid with open cabinets, light wood cabinets, a built-in bath, a shower/bath combination, a one-piece toilet, white walls, a built-in sink, wooden worktops, concrete flooring and grey floors.
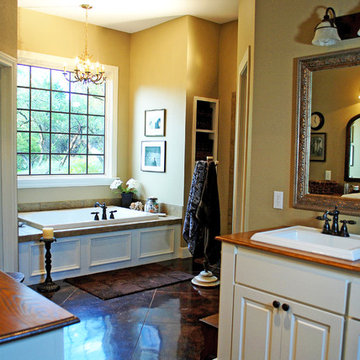
This is an example of a classic bathroom in Austin with a built-in sink, raised-panel cabinets, white cabinets, wooden worktops, a built-in bath and brown tiles.
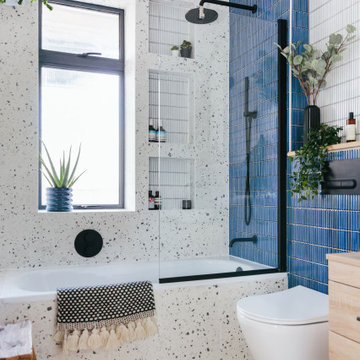
Design ideas for a small contemporary family bathroom in Hampshire with light wood cabinets, a built-in bath, a shower/bath combination, blue tiles, porcelain tiles, wooden worktops, a single sink and a floating vanity unit.

Medium sized contemporary ensuite bathroom in Sunshine Coast with light wood cabinets, a built-in bath, an alcove shower, a two-piece toilet, white tiles, ceramic tiles, grey walls, ceramic flooring, wooden worktops, grey floors, an open shower, double sinks, a floating vanity unit, a vessel sink, brown worktops and flat-panel cabinets.
Bathroom and Cloakroom with a Built-in Bath and Wooden Worktops Ideas and Designs
4

