Bathroom and Cloakroom with a Built-in Shower and a Freestanding Vanity Unit Ideas and Designs
Refine by:
Budget
Sort by:Popular Today
161 - 180 of 3,345 photos
Item 1 of 3

View of custom vanity with brass hardware and faucet. Black accessories match the black shower fixtures and shower door frame.
Tile by Artistic Tile
Cabinet by Mannino Cabinetry

Progettazione e rendering del bagno in camera a vista
Design ideas for a small modern shower room bathroom in Other with a built-in shower, a two-piece toilet, beige tiles, porcelain tiles, beige walls, porcelain flooring, a pedestal sink, beige floors, a sliding door, a single sink and a freestanding vanity unit.
Design ideas for a small modern shower room bathroom in Other with a built-in shower, a two-piece toilet, beige tiles, porcelain tiles, beige walls, porcelain flooring, a pedestal sink, beige floors, a sliding door, a single sink and a freestanding vanity unit.
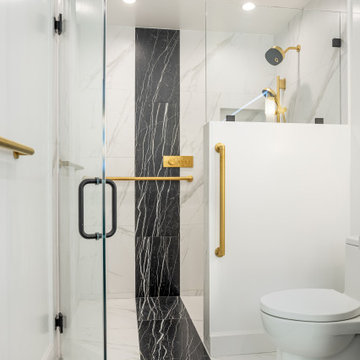
The Granada Hills ADU project was designed from the beginning to be a replacement home for the aging mother and father of this wonderful client.
The goal was to reach the max. allowed ADU size but at the same time to not affect the backyard with a pricey addition and not to build up and block the hillside view of the property.
The final trick was a combination of all 3 options!
We converted an extra-large 3 car garage, added about 300sq. half on the front and half on the back and the biggest trick was incorporating the existing main house guest bedroom and bath into the mix.
Final result was an amazingly large and open 1100+sq 2Br+2Ba with a dedicated laundry/utility room and huge vaulted ceiling open space for the kitchen, living room and dining area.
Since the parents were reaching an age where assistance will be required the entire home was done with ADA requirements in mind, both bathrooms are fully equipped with many helpful grab bars and both showers are curb less so no need to worry about a step.
It’s hard to notice by the photos by the roof is a hip roof, this means exposed beams, king post and huge rafter beams that were covered with real oak wood and stained to create a contrasting effect to the lighter and brighter wood floor and color scheme.
Systems wise we have a brand new electrical 3.5-ton AC unit, a 400 AMP new main panel with 2 new sub panels and of course my favorite an 80amp electrical tankless water heater and recirculation pump.
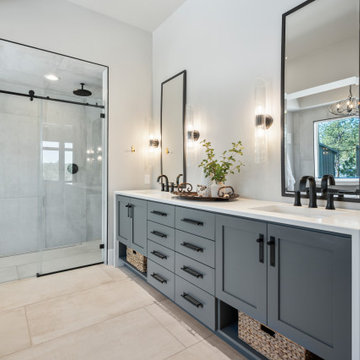
Master bath with freestanding vanity and waterfall countertops, curbless shower with glass barn door, FIVE shower heads and heated floors
Design ideas for a large traditional ensuite bathroom in Denver with shaker cabinets, grey cabinets, a freestanding bath, a built-in shower, a bidet, grey tiles, ceramic tiles, grey walls, ceramic flooring, a submerged sink, engineered stone worktops, grey floors, a sliding door, white worktops, an enclosed toilet, double sinks and a freestanding vanity unit.
Design ideas for a large traditional ensuite bathroom in Denver with shaker cabinets, grey cabinets, a freestanding bath, a built-in shower, a bidet, grey tiles, ceramic tiles, grey walls, ceramic flooring, a submerged sink, engineered stone worktops, grey floors, a sliding door, white worktops, an enclosed toilet, double sinks and a freestanding vanity unit.
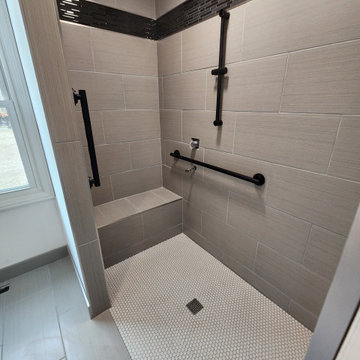
This sleek modern tile master bath was designed to allow the customers to continue to age in place for years to come easily. Featuring a roll-in tile shower with large tile bench, tiled toilet area, 3 pc North Point White shaker cabinetry to create a custom look and beautiful black Quartz countertop with undermount sink. The old, dated popcorn ceiling was removed, sanded and skim coated for a smooth finish. This bathroom is unusual in that it's mostly waterproof. Waterproofing systems installed in the shower, on the entire walking floor including inside the closet and waterproofing treatment 1/2 up the walls under the paint. White penny tie shower floor makes a nice contrast to the dark smoky glass tile ribbon. Our customer will be able to enjoy epic water fights with the grandsons in this bathroom with no worry of leaking. Wallpaper and final finishes to be installed by the customer per their request.

Experience this stunning new construction by Registry Homes in Woodway's newest custom home community, Tanglewood Estates. Appointed in a classic palette with a timeless appeal this home boasts an open floor plan for seamless entertaining & comfortable living. First floor amenities include dedicated study, formal dining, walk in pantry, owner's suite and guest suite. Second floor features all bedrooms complete with ensuite bathrooms, and a game room with bar. Conveniently located off Hwy 84 and in the Award-winning school district Midway ISD, this is your opportunity to own a home that combines the very best of location & design! Image is a 3D rendering representative photo of the proposed dwelling.
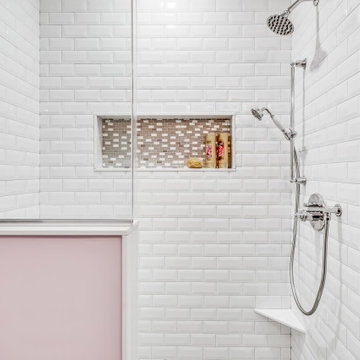
An oasis for the girls to get ready in the morning with a six-drawer vanity, maximizing their space for products and Avanti Quartz countertops to withstand the years to come. Honed Hex Carrara floors throughout and shower walls with beveled 3x6 subway tiles. The shower is accented with a custom niche and mother of pearl/mirrored mosaic tiles, wrapped with stone. Chrome fixtures throughout, giving the space a transitional, clean, fresh look!
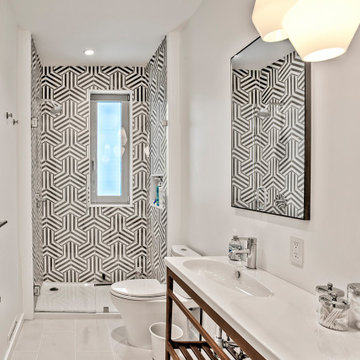
Medium sized modern shower room bathroom in New York with open cabinets, medium wood cabinets, a built-in shower, a one-piece toilet, white tiles, porcelain tiles, white walls, porcelain flooring, a submerged sink, engineered stone worktops, white floors, a hinged door, white worktops, double sinks and a freestanding vanity unit.
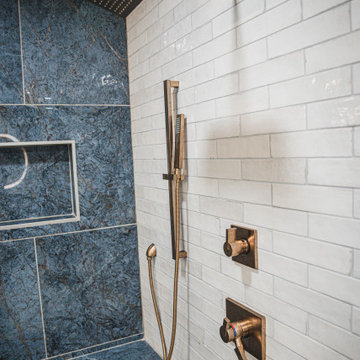
This primary bathroom was on the 2nd level and had plenty of floor space to work with which brought us to doing our first ever Morning/Coffee bar in a bathroom. Why travel all the way down stairs for that morning coffee when you have the room to create it in your Master wing. We loved using Blue marble tile and blue vanities to bring in even more charm.
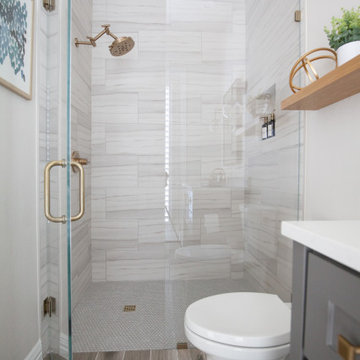
Photo of a small traditional shower room bathroom in Dallas with shaker cabinets, grey cabinets, a built-in shower, a two-piece toilet, white tiles, porcelain tiles, grey walls, wood-effect flooring, a submerged sink, engineered stone worktops, brown floors, a hinged door, white worktops, a single sink and a freestanding vanity unit.

Inspiration for a large traditional ensuite bathroom in Other with freestanding cabinets, white cabinets, a built-in shower, a one-piece toilet, grey tiles, white walls, porcelain flooring, a submerged sink, solid surface worktops, brown floors, a hinged door, a single sink and a freestanding vanity unit.

The theme for the design of these four bathrooms was Coastal Americana. My clients wanted classic designs that incorporated color, a coastal feel, and were fun.
The master bathroom stands out with the interesting mix of tile. We maximized the tall sloped ceiling with the glass tile accent wall behind the freestanding bath tub. A simple sandblasted "wave" glass panel separates the wet area. Shiplap walls, satin bronze fixtures, and wood details add to the beachy feel.
The three guest bathrooms, while having tile in common, each have their own unique vanities and accents. Curbless showers and frameless glass opened these rooms up to feel more spacious. The bits of blue in the floor tile lends just the right pop of blue.
Custom fabric roman shades in each room soften the look and add extra style.
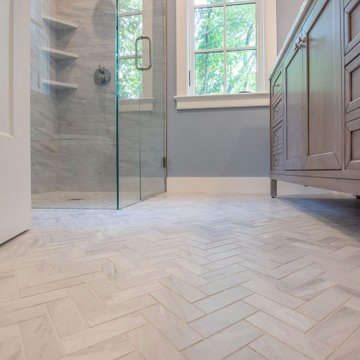
Master Bathroom featuring a curbless shower so the homeowners can age gracefully into their home.
This is an example of a rustic ensuite bathroom in Grand Rapids with shaker cabinets, brown cabinets, a built-in shower, grey tiles, porcelain tiles, blue walls, porcelain flooring, granite worktops, grey floors, a hinged door, white worktops, a single sink and a freestanding vanity unit.
This is an example of a rustic ensuite bathroom in Grand Rapids with shaker cabinets, brown cabinets, a built-in shower, grey tiles, porcelain tiles, blue walls, porcelain flooring, granite worktops, grey floors, a hinged door, white worktops, a single sink and a freestanding vanity unit.
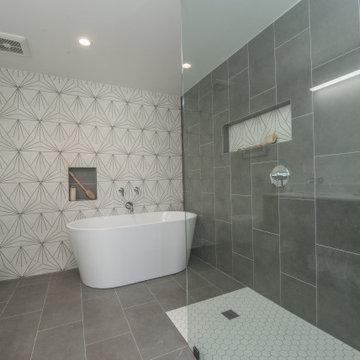
Palm Springs - Bold Funkiness. This collection was designed for our love of bold patterns and playful colors.
Inspiration for a large midcentury ensuite bathroom in Los Angeles with freestanding cabinets, medium wood cabinets, a freestanding bath, a built-in shower, a wall mounted toilet, grey tiles, cement tiles, white walls, porcelain flooring, a submerged sink, engineered stone worktops, grey floors, an open shower, white worktops, a wall niche, double sinks and a freestanding vanity unit.
Inspiration for a large midcentury ensuite bathroom in Los Angeles with freestanding cabinets, medium wood cabinets, a freestanding bath, a built-in shower, a wall mounted toilet, grey tiles, cement tiles, white walls, porcelain flooring, a submerged sink, engineered stone worktops, grey floors, an open shower, white worktops, a wall niche, double sinks and a freestanding vanity unit.
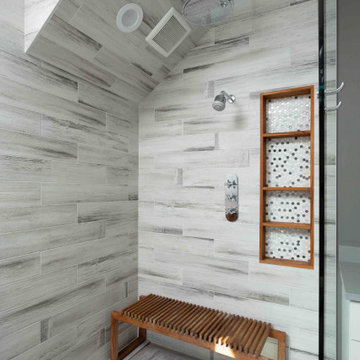
Simple clean design...in this master bathroom renovation things were kept in the same place but in a very different interpretation. The shower is where the exiting one was, but the walls surrounding it were taken out, a curbless floor was installed with a sleek tile-over linear drain that really goes away. A free-standing bathtub is in the same location that the original drop in whirlpool tub lived prior to the renovation. The result is a clean, contemporary design with some interesting "bling" effects like the bubble chandelier and the mirror rounds mosaic tile located in the back of the niche.
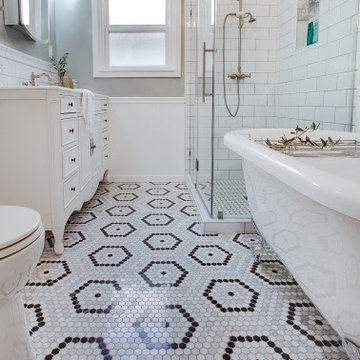
This classic vintage bathroom has it all. Claw-foot tub, mosaic black and white hexagon marble tile, glass shower and custom vanity.
This is an example of a small classic ensuite bathroom in Los Angeles with freestanding cabinets, white cabinets, a claw-foot bath, a built-in shower, a one-piece toilet, green tiles, green walls, marble flooring, a built-in sink, marble worktops, multi-coloured floors, a hinged door, white worktops, a single sink, a freestanding vanity unit and wainscoting.
This is an example of a small classic ensuite bathroom in Los Angeles with freestanding cabinets, white cabinets, a claw-foot bath, a built-in shower, a one-piece toilet, green tiles, green walls, marble flooring, a built-in sink, marble worktops, multi-coloured floors, a hinged door, white worktops, a single sink, a freestanding vanity unit and wainscoting.
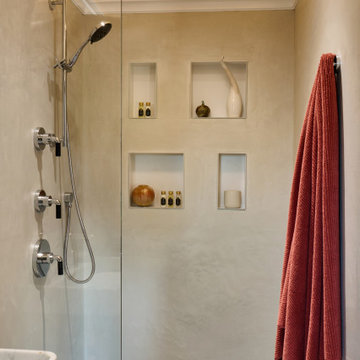
Meoded provided their waterproof Concretta plaster to sheathe all the walls, including the shower. For the barrel ceiling, we used their glass-beaded paint finish. The crown molding helped delineate the plaster transition and provided a place to tuck away LED tape lights. The luxurious Kallista fixtures and recessed Hansgrohe niches complete this spacious shower. The towels are from Parachute Home.
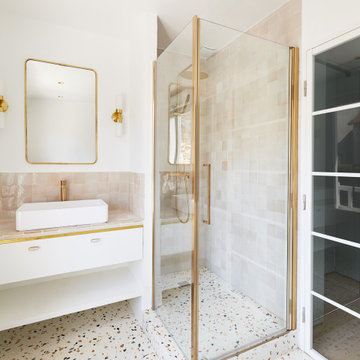
Photo of a medium sized contemporary ensuite bathroom in Paris with beaded cabinets, white cabinets, a built-in shower, pink tiles, ceramic tiles, pink walls, terrazzo flooring, a built-in sink, tiled worktops, multi-coloured floors, a hinged door, pink worktops, a single sink and a freestanding vanity unit.
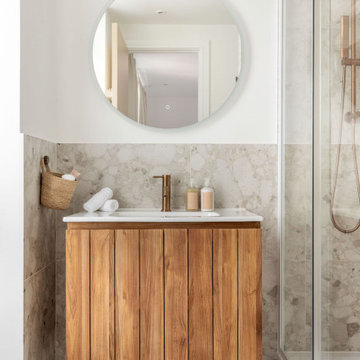
This is an example of a medium sized mediterranean ensuite bathroom in London with freestanding cabinets, light wood cabinets, a built-in shower, a wall mounted toilet, beige tiles, porcelain tiles, beige walls, porcelain flooring, a built-in sink, beige floors, a sliding door, white worktops, a wall niche, a single sink and a freestanding vanity unit.

Dans la salle de bain le travertin et le quartz évoquent des matières brutes et naturelles. Les applique en laiton et verre ambré mettent en lumière le rose pale des murs, le carrelage vert pale en crédence et le robinet mural en laiton brossé. Cette salle de bain a été conçue comme un havre de paix et de bien-être.
Bathroom and Cloakroom with a Built-in Shower and a Freestanding Vanity Unit Ideas and Designs
9

