Bathroom and Cloakroom with Glass-front Cabinets and a Built-in Shower Ideas and Designs
Refine by:
Budget
Sort by:Popular Today
1 - 20 of 571 photos
Item 1 of 3

The guest bathroom features an open shower with a concrete tile floor. The walls are finished with smooth matte concrete. The vanity is a recycled cabinet that we had customized to fit the vessel sink. The matte black fixtures are wall mounted.
© Joe Fletcher Photography

Bagno con travi a vista sbiancate
Pavimento e rivestimento in grandi lastre Laminam Calacatta Michelangelo
Rivestimento in legno di rovere con pannello a listelli realizzato su disegno.
Vasca da bagno a libera installazione di Agape Spoon XL
Mobile lavabo di Novello - your bathroom serie Quari con piano in Laminam Emperador
Rubinetteria Gessi Serie 316
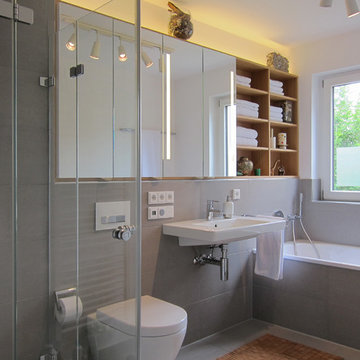
Im Bad der 4-köpfigen Familie sollte Platz für Handtücher und Schrankraum für die Toilettenartikel aller Familienmitglieder geschaffen werden. Erreicht wurde das mit einer Kombination aus Regal und Spiegelschrank, die über die gesamte Breite der Vorwand geht. Das Eichenholz des Regals macht das Bad wohnlicher und nimmt das Material des angrenzenden Bodens im Flur auf. Ein umlaufender Rahmen verbindet die beiden Teile miteinander. Für eine gleichmäßige Beleuchtung am Waschbecken sorgen mattierte Streifen in den Spiegeln mit dahinterliegender LED-Beleuchtung. Im gleichen Schrank sind außerdem Steckdosen für die elektrischen Zahnbürsten der Familie installiert. Eine weitere LED-Leuchte ist in die Deckplatte eingelassen und schafft atmosphärisches, indirektes Licht.
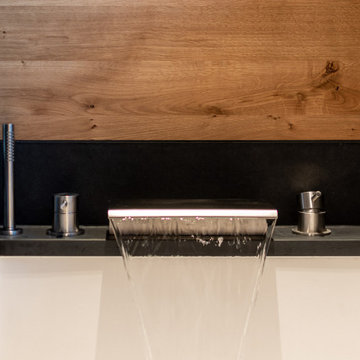
This is an example of a medium sized contemporary family bathroom in Munich with glass-front cabinets, a built-in shower, a one-piece toilet, grey tiles, grey walls, wood-effect flooring, a built-in sink and grey floors.

Baño principal abierto al dormitorio y separado por un cristal mate. Baño de gran lujo revestido de piezas de pizarra negra con suelo de madera teñida en color oscuro y con sanitarios blancos. El toque asiático lo ponen los acabados y los complementos decorativos.
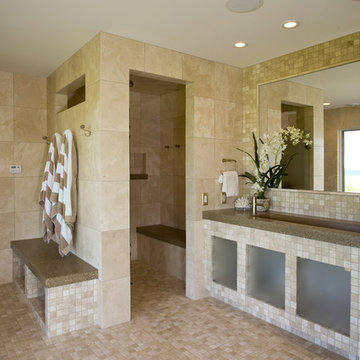
Lower level beach bathroom with locker style shower, poured concrete vanity and wall to wall marble tile
Contemporary bathroom in Other with a trough sink, glass-front cabinets, beige tiles and a built-in shower.
Contemporary bathroom in Other with a trough sink, glass-front cabinets, beige tiles and a built-in shower.

Stocki Design
Medium sized contemporary ensuite bathroom in New York with glass-front cabinets, dark wood cabinets, a freestanding bath, a built-in shower, a one-piece toilet, beige tiles, ceramic tiles, beige walls, ceramic flooring, an integrated sink, engineered stone worktops, beige floors, a hinged door and beige worktops.
Medium sized contemporary ensuite bathroom in New York with glass-front cabinets, dark wood cabinets, a freestanding bath, a built-in shower, a one-piece toilet, beige tiles, ceramic tiles, beige walls, ceramic flooring, an integrated sink, engineered stone worktops, beige floors, a hinged door and beige worktops.
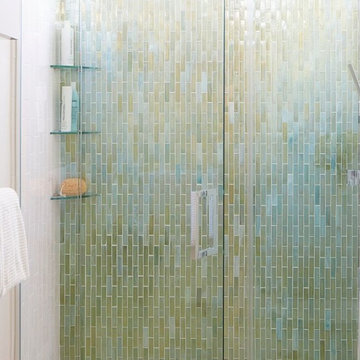
Jared Kuzia
Photo of a small classic ensuite bathroom in Boston with a built-in shower, a two-piece toilet, glass tiles, white walls, porcelain flooring, a wall-mounted sink, glass worktops, glass-front cabinets, white cabinets, green tiles, white floors and a hinged door.
Photo of a small classic ensuite bathroom in Boston with a built-in shower, a two-piece toilet, glass tiles, white walls, porcelain flooring, a wall-mounted sink, glass worktops, glass-front cabinets, white cabinets, green tiles, white floors and a hinged door.

This inviting bath is ingenious with its creative floor plan and use of materials. The owners requested that this space be functional but also distinctive and artistic. They didn’t want plain Jane.
The remodel started with moving some walls and adding a skylight. Prior it was without windows and had poor ventilation. The skylight lets in natural light and fresh air. It operates with a remote, when it rains, it closes automatically with its solar powered sensor. Since the space is small and they needed a full bathroom, making the room feel large was an important part of the design layout.
To achieve a broad visual footprint for the small space and open feel many pieces were raised off the floor. To start a wall hung vanity was installed which looks like its floating. The vanity has glass laminated panels and doors. Fabric was laminated in the glass for a one-of-kind surface. The countertop and sink are molded from one piece of glass. A high arc faucet was used to enhance the sleek look of the vanity. Above sconces that look like rock crystals are on either side of a recessed medicine cabinet with a large mirror. All these features increase the open feel of the bathroom.
Keeping with the plan a wall hung toilet was used. The new toilet also includes a washlet with an array of automatic features that are fun and functional such as a night light, auto flush and more. The floor is always toasty warm with in-floor heating that even reaching into the shower.
Currently, a simple console table has been placed with artwork above it. Later a wall hung cabinet will be installed for some extra storage.
The shower is generous in size and comfort. An enjoyable feature is that a folding bench was include in the plan. The seat can be up or down when needed with ease. It also has a hand shower and its own set of controls conveniently close at hand to use while sitting. The bench is made of teak (warm to sit on, and easy care). A convenient niche with shelves can accommodate numerous items. The glass door is wide for easy access with a curbless entry and an infinity drain was used so the floor seamlessly blends with the rest of this space.
All the finishes used are distinctive. Zebrano Marble, a very striking stone with rivers of veining, accents the vanity and a wall in the shower. The floor tile is a porcelain tile that mimics the look of leather, with a very tactile look and feel. The other tile used has a unique geometric pattern that compliments the other materials exquisitely.
With thoughtful design and planning this space feels open, and uniquely personal to the homeowners.
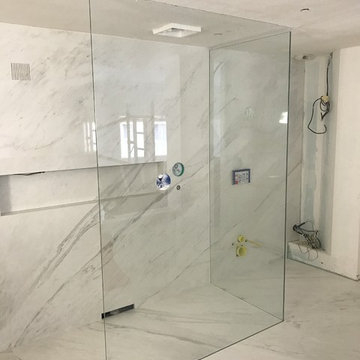
Conception et réalisation HML Decor by Gaston NGUYEN
Photo of a large contemporary shower room bathroom in Paris with glass-front cabinets, a built-in bath, a built-in shower, a wall mounted toilet, white tiles, ceramic tiles, white walls, ceramic flooring, a built-in sink, tiled worktops, white floors and an open shower.
Photo of a large contemporary shower room bathroom in Paris with glass-front cabinets, a built-in bath, a built-in shower, a wall mounted toilet, white tiles, ceramic tiles, white walls, ceramic flooring, a built-in sink, tiled worktops, white floors and an open shower.

This is an example of a small modern shower room bathroom in Berlin with glass-front cabinets, black cabinets, a built-in shower, a wall mounted toilet, grey tiles, ceramic tiles, beige walls, ceramic flooring, a wall-mounted sink, grey floors, a sliding door, white worktops, a single sink, a floating vanity unit, a wood ceiling and wood walls.
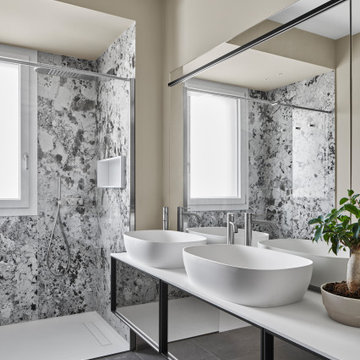
Il bagno prinicipale è ampio e luminoso, con una comoda doccia walk-in filopavimento e il mobile con doppio lavabo e ante realizzate con specchio bronzato.
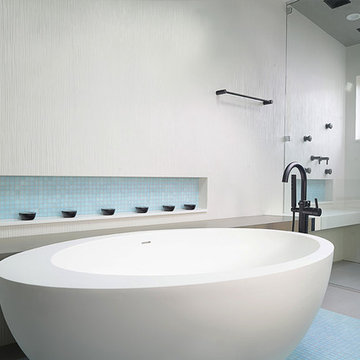
The stunning soaking tub has a ledge wide enough for a wine glass.
Photo by Brian Wilson
Large modern ensuite bathroom in Other with glass-front cabinets, white cabinets, a freestanding bath, a built-in shower, a bidet, white tiles, ceramic tiles, porcelain flooring, a submerged sink, recycled glass worktops, grey floors and a hinged door.
Large modern ensuite bathroom in Other with glass-front cabinets, white cabinets, a freestanding bath, a built-in shower, a bidet, white tiles, ceramic tiles, porcelain flooring, a submerged sink, recycled glass worktops, grey floors and a hinged door.
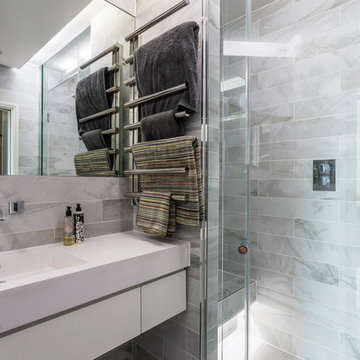
Inspiration for a small contemporary ensuite bathroom in Surrey with glass-front cabinets, grey tiles, ceramic tiles, ceramic flooring, solid surface worktops, grey floors, a hinged door, white worktops, a built-in shower, grey walls and an integrated sink.
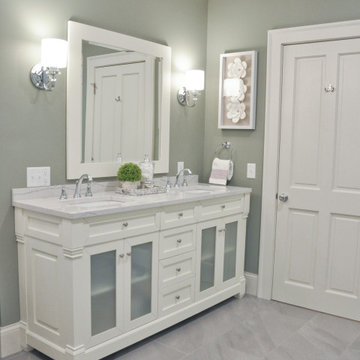
This dated bathroom received a complete makeover. We reconfigured the space to make room for a new water closet and a generous walk in shower which is separated by a frosted glass partition. The freestanding tub and spa like finishes make this master bath inviting and relaxing.

Cuarto de baño de dormitorio principal con suelos de baldosa imitación tipo hidráulico. Decoración en tonos neutros con detalle en madera y metal
Inspiration for a medium sized scandi shower room bathroom in Other with glass-front cabinets, white cabinets, a built-in shower, black and white tiles, ceramic tiles, white walls, porcelain flooring, a vessel sink, multi-coloured floors, a sliding door, white worktops, a single sink, a built in vanity unit and a wood ceiling.
Inspiration for a medium sized scandi shower room bathroom in Other with glass-front cabinets, white cabinets, a built-in shower, black and white tiles, ceramic tiles, white walls, porcelain flooring, a vessel sink, multi-coloured floors, a sliding door, white worktops, a single sink, a built in vanity unit and a wood ceiling.

Photo of a small traditional shower room bathroom in Cambridgeshire with glass-front cabinets, medium wood cabinets, a built-in shower, a one-piece toilet, stone tiles, green walls, dark hardwood flooring, a pedestal sink, wooden worktops, a hinged door, brown worktops, a shower bench, a built in vanity unit, exposed beams and panelled walls.
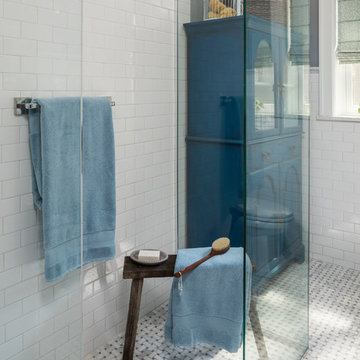
Matthew Harrer Photography
This is an example of a small classic bathroom in St Louis with glass-front cabinets, blue cabinets, a built-in shower, a two-piece toilet, white tiles, ceramic tiles, grey walls, marble flooring, a pedestal sink, grey floors and a sliding door.
This is an example of a small classic bathroom in St Louis with glass-front cabinets, blue cabinets, a built-in shower, a two-piece toilet, white tiles, ceramic tiles, grey walls, marble flooring, a pedestal sink, grey floors and a sliding door.
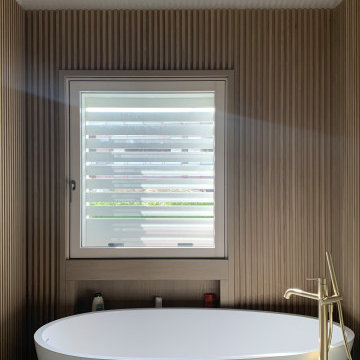
Bagno con travi a vista sbiancate
Pavimento e rivestimento in grandi lastre Laminam Calacatta Michelangelo
Rivestimento in legno di rovere con pannello a listelli realizzato su disegno.
Vasca da bagno a libera installazione di Agape Spoon XL
Mobile lavabo di Novello - your bathroom serie Quari con piano in Laminam Emperador
Rubinetteria Gessi Serie 316
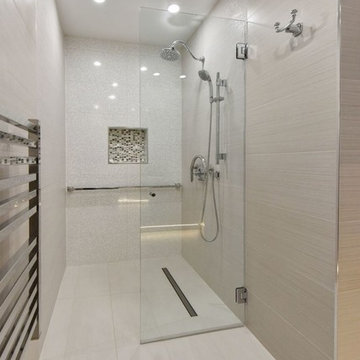
Design ideas for a large contemporary ensuite bathroom in DC Metro with glass-front cabinets, beige cabinets, a built-in shower, a bidet, beige tiles, ceramic tiles, beige walls, ceramic flooring, a vessel sink, recycled glass worktops, beige floors and a hinged door.
Bathroom and Cloakroom with Glass-front Cabinets and a Built-in Shower Ideas and Designs
1

