Bathroom and Cloakroom with Recessed-panel Cabinets and a Claw-foot Bath Ideas and Designs
Refine by:
Budget
Sort by:Popular Today
1 - 20 of 1,783 photos
Item 1 of 3

Photo of a traditional bathroom in Hertfordshire with recessed-panel cabinets, a claw-foot bath, pink tiles, pink walls, a submerged sink, pink floors, white worktops and a built in vanity unit.

The bathroom was completely refurbished while keeping some existing pieces such as the base of the vanity unit, roll top bath, wall mirrors and towel rail.

When we were asked by our clients to help fully overhaul this grade II listed property. We knew we needed to consider the spaces for modern day living and make it as open and light and airy as possible. There were a few specifics from our client, but on the whole we were left to the design the main brief being modern country with colour and pattern. There were some challenges along the way as the house is octagonal in shape and some rooms, especially the principal ensuite were quite a challenge.

Bathroom remodel. Wanted to keep the vintage charm with new refreshed finishes. New marble flooring, new claw foot tub, custom glass shower.
Medium sized classic ensuite bathroom in Los Angeles with white cabinets, a claw-foot bath, a corner shower, a one-piece toilet, white tiles, metro tiles, blue walls, a built-in sink, marble worktops, multi-coloured floors, a hinged door, white worktops, a wall niche, a single sink, a freestanding vanity unit, wainscoting and recessed-panel cabinets.
Medium sized classic ensuite bathroom in Los Angeles with white cabinets, a claw-foot bath, a corner shower, a one-piece toilet, white tiles, metro tiles, blue walls, a built-in sink, marble worktops, multi-coloured floors, a hinged door, white worktops, a wall niche, a single sink, a freestanding vanity unit, wainscoting and recessed-panel cabinets.

PB Teen bedroom, featuring Coco Crystal large pendant chandelier, Wayfair leaning mirrors, Restoration Hardware and Wisteria Peony wall art. Bathroom features Cambridge plumbing and claw foot slipper cooking bathtub, Ferguson plumbing fixtures, 4-panel frosted glass bard door, and magnolia weave white carrerrea marble floor and wall tile.

This is an example of a classic ensuite bathroom in Denver with medium wood cabinets, a claw-foot bath, brown walls, marble flooring, a submerged sink, white floors, white worktops and recessed-panel cabinets.

This is an example of a medium sized country shower room bathroom in Austin with white cabinets, a claw-foot bath, a two-piece toilet, white tiles, metro tiles, white walls, a submerged sink, marble worktops, a hinged door, blue floors, grey worktops and recessed-panel cabinets.
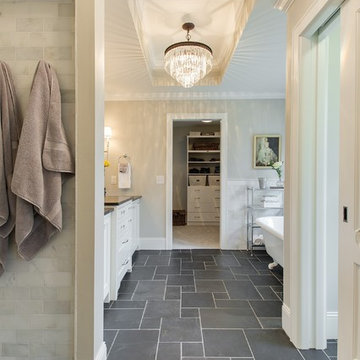
Inspiration for a large traditional ensuite bathroom in Minneapolis with recessed-panel cabinets, white cabinets, a claw-foot bath, a walk-in shower, beige tiles, metro tiles, beige walls, slate flooring, a submerged sink and soapstone worktops.
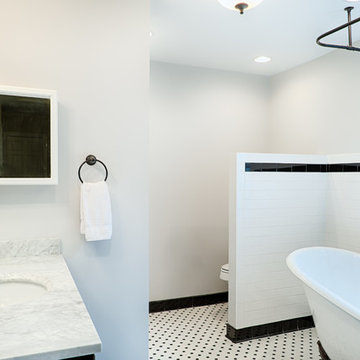
Products we used:
Cameron 2-light central light fixture in Oil-Rubbed Bronze (Home Depot #202500610). Delta Windemere 2-handle sink faucet in oil-rubbed bronze (Model #35996LF-OB).
Products we used:
Claw foot tub by Vintage Tub & Bath, Randolph Morris style in cast iron with oil-rubbed bronze imperial-style feet (Item #LG72SL7WSIB).
Paint colors used:
Benjamin Moore Wickham Grey HC-171
Wright Photography
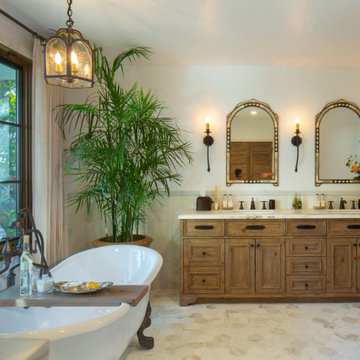
Design ideas for a mediterranean ensuite bathroom in Los Angeles with recessed-panel cabinets, medium wood cabinets, a claw-foot bath, white tiles, white walls, a submerged sink, white floors, white worktops, double sinks and a freestanding vanity unit.

Download our free ebook, Creating the Ideal Kitchen. DOWNLOAD NOW
This charming little attic bath was an infrequently used guest bath located on the 3rd floor right above the master bath that we were also remodeling. The beautiful original leaded glass windows open to a view of the park and small lake across the street. A vintage claw foot tub sat directly below the window. This is where the charm ended though as everything was sorely in need of updating. From the pieced-together wall cladding to the exposed electrical wiring and old galvanized plumbing, it was in definite need of a gut job. Plus the hardwood flooring leaked into the bathroom below which was priority one to fix. Once we gutted the space, we got to rebuilding the room. We wanted to keep the cottage-y charm, so we started with simple white herringbone marble tile on the floor and clad all the walls with soft white shiplap paneling. A new clawfoot tub/shower under the original window was added. Next, to allow for a larger vanity with more storage, we moved the toilet over and eliminated a mish mash of storage pieces. We discovered that with separate hot/cold supplies that were the only thing available for a claw foot tub with a shower kit, building codes require a pressure balance valve to prevent scalding, so we had to install a remote valve. We learn something new on every job! There is a view to the park across the street through the home’s original custom shuttered windows. Can’t you just smell the fresh air? We found a vintage dresser and had it lacquered in high gloss black and converted it into a vanity. The clawfoot tub was also painted black. Brass lighting, plumbing and hardware details add warmth to the room, which feels right at home in the attic of this traditional home. We love how the combination of traditional and charming come together in this sweet attic guest bath. Truly a room with a view!
Designed by: Susan Klimala, CKD, CBD
Photography by: Michael Kaskel
For more information on kitchen and bath design ideas go to: www.kitchenstudio-ge.com

Photo Credit - David Bader
Photo of a coastal ensuite bathroom in Milwaukee with recessed-panel cabinets, white cabinets, a claw-foot bath, white walls, a submerged sink, multi-coloured floors and black worktops.
Photo of a coastal ensuite bathroom in Milwaukee with recessed-panel cabinets, white cabinets, a claw-foot bath, white walls, a submerged sink, multi-coloured floors and black worktops.

Photographer: Victor Wahby
Photo of a large traditional ensuite half tiled bathroom in New York with recessed-panel cabinets, green cabinets, a claw-foot bath, a corner shower, a two-piece toilet, white tiles, grey walls, marble flooring, a submerged sink, marble worktops and marble tiles.
Photo of a large traditional ensuite half tiled bathroom in New York with recessed-panel cabinets, green cabinets, a claw-foot bath, a corner shower, a two-piece toilet, white tiles, grey walls, marble flooring, a submerged sink, marble worktops and marble tiles.
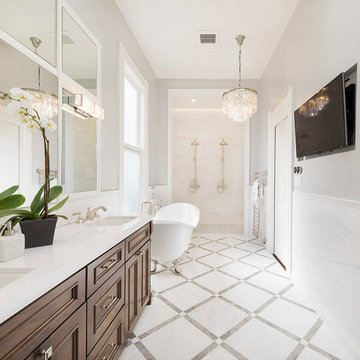
Inspiration for a traditional bathroom in San Francisco with recessed-panel cabinets, dark wood cabinets, a claw-foot bath, a double shower and grey walls.
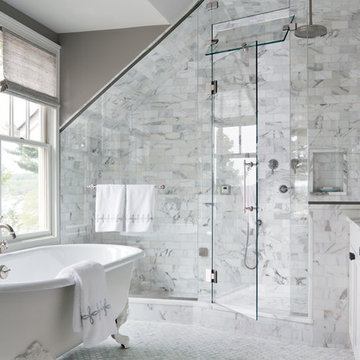
Design ideas for a large classic ensuite bathroom in New York with recessed-panel cabinets, white cabinets, marble worktops, a claw-foot bath, white tiles, metro tiles, grey walls, marble flooring and an alcove shower.
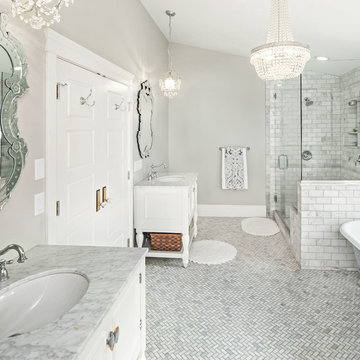
Scott Davis Photography
Photo of a classic bathroom in Salt Lake City with a submerged sink, white cabinets, marble worktops, a claw-foot bath, an alcove shower, white tiles, stone tiles and recessed-panel cabinets.
Photo of a classic bathroom in Salt Lake City with a submerged sink, white cabinets, marble worktops, a claw-foot bath, an alcove shower, white tiles, stone tiles and recessed-panel cabinets.
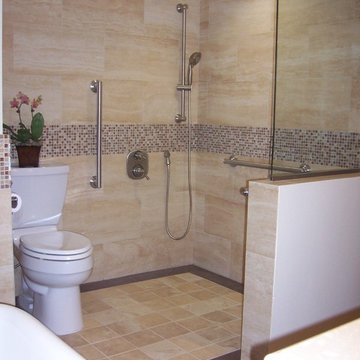
The Master Bath in this Irvine home was modified to accomodate the needs of a disabled homeowner. The walls seperating the toilet and tub/shower from the vanity and a small closet were removed and created "wet" bathing room with damless shower. We were also able to install a new freestanding slipper tub in the space created by the removal of the closet for his wife.
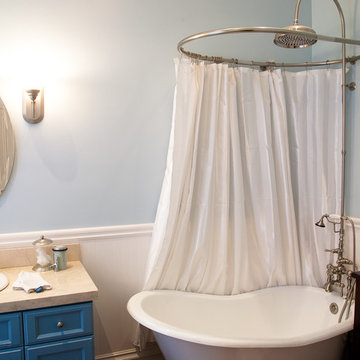
A small free-standing tub and a cobalt blue vanity make this bathroom charming and unique. Pale blue walls, white trim, and a cream stone vanity top make for a lovely watery palette. An oval mirror, wall-mounted sconces, and bronze fixtures add warm details to the bathroom, and the circular shower curtain bar adds privacy for the bather and more visual space when the bath is not in use. A large showerhead and traditional moulded trim give the room an element of luxury.
Photo Credit: Molly DeCoudreaux
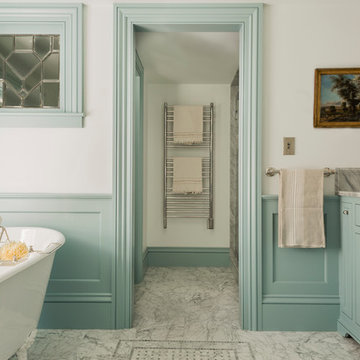
Classic bathroom in Boston with recessed-panel cabinets, blue cabinets, a claw-foot bath, grey tiles and white walls.

A laundry space and adjacent closet were reconfigured to create space for an updated hall bath, featuring period windows in the Edwardian-era Fan rowhouse. The carrara basketweave floor tile is bordered with 4 x 12 carrara. The James Martin Brittany vanity in Victory blue has a custom carrara top. The shower and wall adjacent to the vintage clawfoot tub are covered in ceramic 4 x 10 subway tiles.
Bathroom and Cloakroom with Recessed-panel Cabinets and a Claw-foot Bath Ideas and Designs
1

