Refine by:
Budget
Sort by:Popular Today
1 - 20 of 4,453 photos
Item 1 of 3

This is an example of a farmhouse half tiled bathroom in Hampshire with white cabinets, a claw-foot bath, a walk-in shower, beige walls, beige floors, a single sink, a floating vanity unit, exposed beams and flat-panel cabinets.

This Master Bathroom has large gray porcelain tile on the floor and large white tile ran vertically from floor to ceiling. A shower niche is also tiled so that it blends in with the wall.

Felix Sanchez (www.felixsanchez.com)
Inspiration for an expansive traditional ensuite bathroom in Houston with a submerged sink, white cabinets, mosaic tiles, blue walls, dark hardwood flooring, beige tiles, grey tiles, marble worktops, brown floors, white worktops, recessed-panel cabinets, a claw-foot bath, feature lighting, double sinks and a built in vanity unit.
Inspiration for an expansive traditional ensuite bathroom in Houston with a submerged sink, white cabinets, mosaic tiles, blue walls, dark hardwood flooring, beige tiles, grey tiles, marble worktops, brown floors, white worktops, recessed-panel cabinets, a claw-foot bath, feature lighting, double sinks and a built in vanity unit.

Design ideas for a medium sized nautical ensuite bathroom in Los Angeles with a claw-foot bath, a corner shower, blue tiles, grey tiles, metro tiles, white walls, white cabinets, marble flooring and engineered stone worktops.

This well used but dreary bathroom was ready for an update but this time, materials were selected that not only looked great but would stand the test of time. The large steam shower (6x6') was like a dark cave with one glass door allowing light. To create a brighter shower space and the feel of an even larger shower, the wall was removed and full glass panels now allowed full sunlight streaming into the shower which avoids the growth of mold and mildew in this newly brighter space which also expands the bathroom by showing all the spaces. Originally the dark shower was permeated with cracks in the marble marble material and bench seat so mold and mildew had a home. The designer specified Porcelain slabs for a carefree un-penetrable material that had fewer grouted seams and added luxury to the new bath. Although Quartz is a hard material and fine to use in a shower, it is not suggested for steam showers because there is some porosity. A free standing bench was fabricated from quartz which works well. A new free
standing, hydrotherapy tub was installed allowing more free space around the tub area and instilling luxury with the use of beautiful marble for the walls and flooring. A lovely crystal chandelier emphasizes the height of the room and the lovely tall window.. Two smaller vanities were replaced by a larger U shaped vanity allotting two corner lazy susan cabinets for storing larger items. The center cabinet was used to store 3 laundry bins that roll out, one for towels and one for his and one for her delicates. Normally this space would be a makeup dressing table but since we were able to design a large one in her closet, she felt laundry bins were more needed in this bathroom. Instead of constructing a closet in the bathroom, the designer suggested an elegant glass front French Armoire to not encumber the space with a wall for the closet.The new bathroom is stunning and stops the heart on entering with all the luxurious amenities.

Photo of a classic bathroom in Nashville with shaker cabinets, white cabinets, a claw-foot bath, grey walls, a submerged sink, white floors, white worktops and double sinks.

Design ideas for a large traditional ensuite bathroom in Dallas with recessed-panel cabinets, white cabinets, a claw-foot bath, grey walls, a submerged sink, multi-coloured floors, mosaic tile flooring and marble worktops.
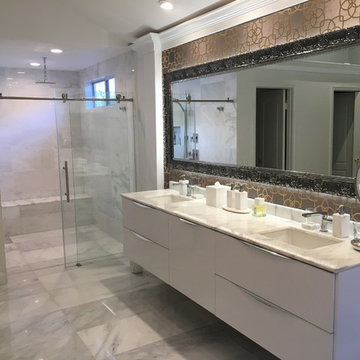
Photo of a medium sized contemporary ensuite bathroom in San Diego with flat-panel cabinets, white cabinets, a claw-foot bath, an alcove shower, multi-coloured tiles, white walls, marble flooring, a submerged sink, marble worktops, white floors and a sliding door.

Photo of a medium sized classic ensuite bathroom in Philadelphia with freestanding cabinets, white cabinets, a claw-foot bath, an alcove shower, a one-piece toilet, grey tiles, metro tiles, blue walls, ceramic flooring, a submerged sink, engineered stone worktops, grey floors and a hinged door.
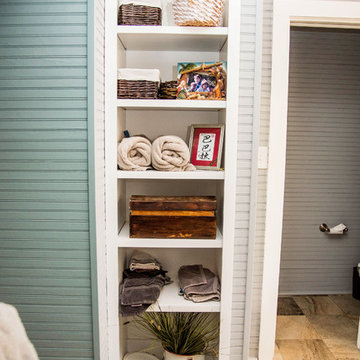
This is an example of a medium sized country shower room bathroom in Austin with shaker cabinets, white cabinets, a two-piece toilet, grey walls, ceramic flooring, a submerged sink, marble worktops, brown floors, a claw-foot bath, a shower/bath combination and a shower curtain.

This master bathroom is elegant and rich. The materials used are all premium materials yet they are not boastful, creating a true old world quality. The sea-foam colored hand made and glazed wall tiles are meticulously placed to create straight lines despite the abnormal shapes. The Restoration Hardware sconces and orb chandelier both complement and contrast the traditional style of the furniture vanity, Rohl plumbing fixtures and claw foot tub.
Design solutions include selecting mosaic hexagonal Calcutta gold floor tile as the perfect complement to the horizontal and linear look of the wall tile. As well, the crown molding is set at the elevation of the shower soffit and top of the window casing (not seen here) to provide a purposeful termination of the tile. Notice the full tiles at the top and bottom of the wall, small details such as this are what really brings the architect's intention to full expression with our projects.
Beautifully appointed custom home near Venice Beach, FL. Designed with the south Florida cottage style that is prevalent in Naples. Every part of this home is detailed to show off the work of the craftsmen that created it.
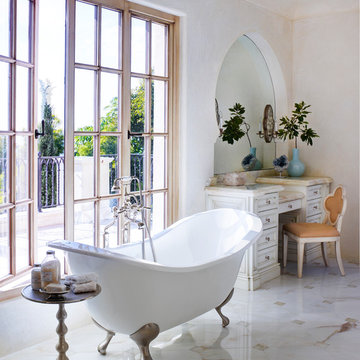
Inspiration for an expansive mediterranean ensuite bathroom in Orange County with white cabinets, a claw-foot bath, white walls, marble flooring, limestone worktops, multi-coloured floors and recessed-panel cabinets.

Inspiration for a large classic ensuite bathroom in St Louis with raised-panel cabinets, white cabinets, a one-piece toilet, grey tiles, white tiles, stone slabs, grey walls, porcelain flooring, a built-in sink, a claw-foot bath, a built-in shower and marble worktops.
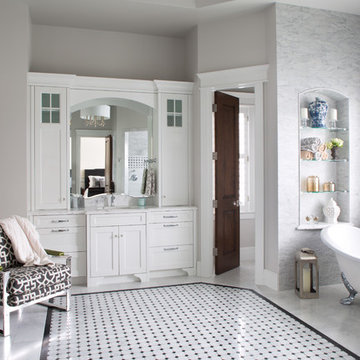
Emily Minton Redfield; EMR Photography
This is an example of an expansive traditional ensuite bathroom in Denver with shaker cabinets, white cabinets, a claw-foot bath, a corner shower and marble worktops.
This is an example of an expansive traditional ensuite bathroom in Denver with shaker cabinets, white cabinets, a claw-foot bath, a corner shower and marble worktops.
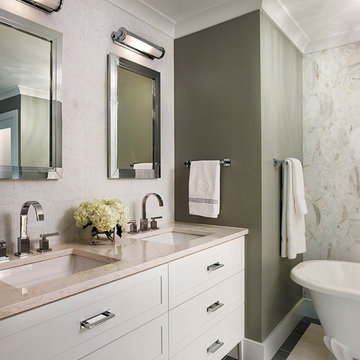
Art Deco chrome medicine cabinets and light fixtures transition to more contemporary rectilinear faucets and cabinetry. Photograph © Jeffrey Totaro.
Design ideas for a classic ensuite bathroom in Philadelphia with white cabinets, a claw-foot bath, green walls, a submerged sink, engineered stone worktops, white tiles, freestanding cabinets, porcelain flooring and beige floors.
Design ideas for a classic ensuite bathroom in Philadelphia with white cabinets, a claw-foot bath, green walls, a submerged sink, engineered stone worktops, white tiles, freestanding cabinets, porcelain flooring and beige floors.

James Kruger, LandMark Photography
Interior Design: Martha O'Hara Interiors
Architect: Sharratt Design & Company
Photo of a small ensuite half tiled bathroom in Minneapolis with a submerged sink, recessed-panel cabinets, white cabinets, limestone worktops, a claw-foot bath, an alcove shower, beige tiles, blue walls, limestone flooring, limestone tiles, beige floors, a hinged door and beige worktops.
Photo of a small ensuite half tiled bathroom in Minneapolis with a submerged sink, recessed-panel cabinets, white cabinets, limestone worktops, a claw-foot bath, an alcove shower, beige tiles, blue walls, limestone flooring, limestone tiles, beige floors, a hinged door and beige worktops.

Carolyn Patterson
Photo of a medium sized mediterranean bathroom in Los Angeles with freestanding cabinets, white cabinets, a claw-foot bath, a shower/bath combination, a one-piece toilet, grey tiles, metro tiles, grey walls, cement flooring, an integrated sink, tiled worktops, grey floors and an open shower.
Photo of a medium sized mediterranean bathroom in Los Angeles with freestanding cabinets, white cabinets, a claw-foot bath, a shower/bath combination, a one-piece toilet, grey tiles, metro tiles, grey walls, cement flooring, an integrated sink, tiled worktops, grey floors and an open shower.

This spacious master bathroom is bright and elegant. It features white Calacatta marble tile on the floor, wainscoting treatment, and enclosed glass shower. The same Calacatta marble is also used on the two vanity countertops. Our crew spent time planning out the installation of the gorgeous water-jet floor tile insert, as well as the detailed Calacatta slab wall treatment in the shower.
This beautiful space was designed by Arnie of Green Eyed Designs.
Photography by Joseph Alfano.

www.felixsanchez.com
This is an example of an expansive traditional ensuite bathroom in Houston with a submerged sink, raised-panel cabinets, white cabinets, marble worktops, a claw-foot bath, beige walls, ceramic flooring, white tiles, grey worktops, grey floors, double sinks and a built in vanity unit.
This is an example of an expansive traditional ensuite bathroom in Houston with a submerged sink, raised-panel cabinets, white cabinets, marble worktops, a claw-foot bath, beige walls, ceramic flooring, white tiles, grey worktops, grey floors, double sinks and a built in vanity unit.

This bathroom features a clawfoot soaking tub which was custom painted and placed within the shower to create a wet room. The tile was kept classic with a 3" honed marble hexagon on the floors and classic white subway tile on the walls. Brass Waterworks fixtures complete the look.
Bathroom and Cloakroom with White Cabinets and a Claw-foot Bath Ideas and Designs
1

