Bathroom and Cloakroom with Recessed-panel Cabinets and a Corner Bath Ideas and Designs
Refine by:
Budget
Sort by:Popular Today
1 - 20 of 2,094 photos
Item 1 of 3
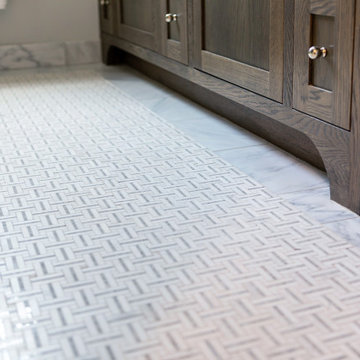
This Altadena home is the perfect example of modern farmhouse flair. The powder room flaunts an elegant mirror over a strapping vanity; the butcher block in the kitchen lends warmth and texture; the living room is replete with stunning details like the candle style chandelier, the plaid area rug, and the coral accents; and the master bathroom’s floor is a gorgeous floor tile.
Project designed by Courtney Thomas Design in La Cañada. Serving Pasadena, Glendale, Monrovia, San Marino, Sierra Madre, South Pasadena, and Altadena.
For more about Courtney Thomas Design, click here: https://www.courtneythomasdesign.com/
To learn more about this project, click here:
https://www.courtneythomasdesign.com/portfolio/new-construction-altadena-rustic-modern/
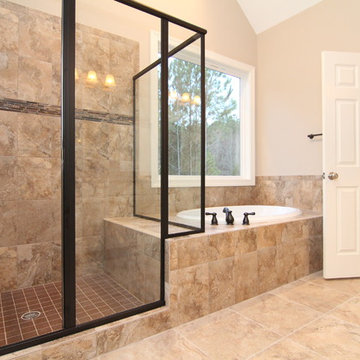
An oversized tile shower and soaking tub offer ample space to relax in this custom master bathroom.
Large traditional ensuite bathroom in Raleigh with an integrated sink, recessed-panel cabinets, white cabinets, solid surface worktops, a corner bath, a corner shower, a one-piece toilet, beige tiles, ceramic tiles, brown walls and ceramic flooring.
Large traditional ensuite bathroom in Raleigh with an integrated sink, recessed-panel cabinets, white cabinets, solid surface worktops, a corner bath, a corner shower, a one-piece toilet, beige tiles, ceramic tiles, brown walls and ceramic flooring.

The Aerius - Modern Craftsman in Ridgefield Washington by Cascade West Development Inc.
Upon opening the 8ft tall door and entering the foyer an immediate display of light, color and energy is presented to us in the form of 13ft coffered ceilings, abundant natural lighting and an ornate glass chandelier. Beckoning across the hall an entrance to the Great Room is beset by the Master Suite, the Den, a central stairway to the Upper Level and a passageway to the 4-bay Garage and Guest Bedroom with attached bath. Advancement to the Great Room reveals massive, built-in vertical storage, a vast area for all manner of social interactions and a bountiful showcase of the forest scenery that allows the natural splendor of the outside in. The sleek corner-kitchen is composed with elevated countertops. These additional 4in create the perfect fit for our larger-than-life homeowner and make stooping and drooping a distant memory. The comfortable kitchen creates no spatial divide and easily transitions to the sun-drenched dining nook, complete with overhead coffered-beam ceiling. This trifecta of function, form and flow accommodates all shapes and sizes and allows any number of events to be hosted here. On the rare occasion more room is needed, the sliding glass doors can be opened allowing an out-pour of activity. Almost doubling the square-footage and extending the Great Room into the arboreous locale is sure to guarantee long nights out under the stars.
Cascade West Facebook: https://goo.gl/MCD2U1
Cascade West Website: https://goo.gl/XHm7Un
These photos, like many of ours, were taken by the good people of ExposioHDR - Portland, Or
Exposio Facebook: https://goo.gl/SpSvyo
Exposio Website: https://goo.gl/Cbm8Ya
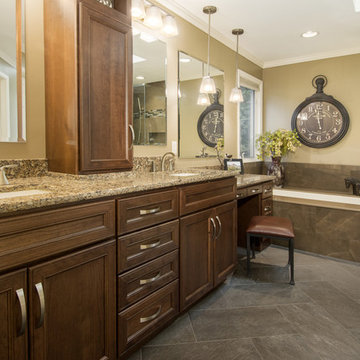
Dan Farmer
Large traditional ensuite bathroom in Seattle with recessed-panel cabinets, dark wood cabinets, a corner bath, a corner shower, brown walls, porcelain flooring, a submerged sink and granite worktops.
Large traditional ensuite bathroom in Seattle with recessed-panel cabinets, dark wood cabinets, a corner bath, a corner shower, brown walls, porcelain flooring, a submerged sink and granite worktops.
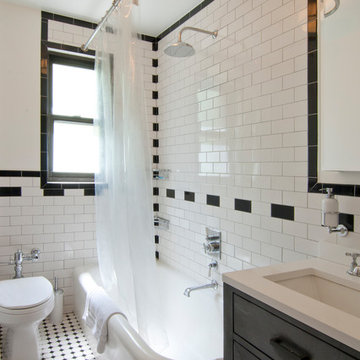
Anjie Cho Architect
Small classic ensuite bathroom in New York with recessed-panel cabinets, distressed cabinets, a corner bath, a shower/bath combination, a one-piece toilet, black and white tiles, ceramic tiles, white walls, ceramic flooring, a submerged sink, engineered stone worktops, black floors and a shower curtain.
Small classic ensuite bathroom in New York with recessed-panel cabinets, distressed cabinets, a corner bath, a shower/bath combination, a one-piece toilet, black and white tiles, ceramic tiles, white walls, ceramic flooring, a submerged sink, engineered stone worktops, black floors and a shower curtain.
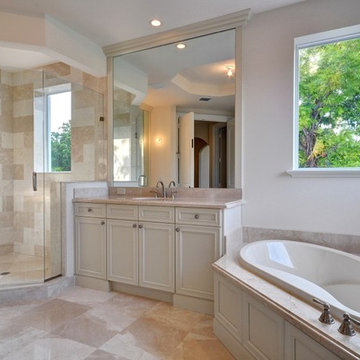
This stunning 4 bedroom 5.5 bathroom home sits nestled back in Por Le Mar an exclusive Boca Raton enclave just two blocks from the beach.
Design ideas for a medium sized classic ensuite bathroom in Miami with a corner shower, recessed-panel cabinets, white cabinets, a corner bath, beige tiles, white walls, marble flooring, a submerged sink, marble worktops and marble tiles.
Design ideas for a medium sized classic ensuite bathroom in Miami with a corner shower, recessed-panel cabinets, white cabinets, a corner bath, beige tiles, white walls, marble flooring, a submerged sink, marble worktops and marble tiles.
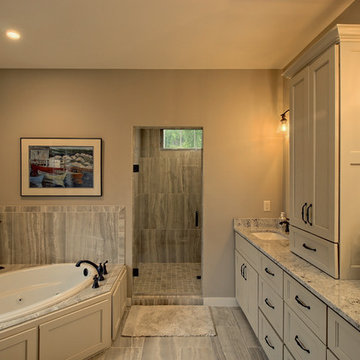
This calming master bath features an inviting, jetted master tub, a tile shower with clear glass door, and a neutral beige and gray color palette.
Design ideas for a large classic ensuite bathroom in Atlanta with recessed-panel cabinets, beige cabinets, a corner bath, an alcove shower, a two-piece toilet, grey tiles, ceramic tiles, beige walls, ceramic flooring, a submerged sink, granite worktops, grey floors, a hinged door and multi-coloured worktops.
Design ideas for a large classic ensuite bathroom in Atlanta with recessed-panel cabinets, beige cabinets, a corner bath, an alcove shower, a two-piece toilet, grey tiles, ceramic tiles, beige walls, ceramic flooring, a submerged sink, granite worktops, grey floors, a hinged door and multi-coloured worktops.

Photography: Roger Davies
Furnishings: Tamar Stein Interiors
This is an example of a mediterranean ensuite bathroom in Los Angeles with recessed-panel cabinets, blue cabinets, a corner bath, an alcove shower, multi-coloured tiles, mosaic tiles, white walls, cement flooring, a submerged sink, limestone worktops, white floors and beige worktops.
This is an example of a mediterranean ensuite bathroom in Los Angeles with recessed-panel cabinets, blue cabinets, a corner bath, an alcove shower, multi-coloured tiles, mosaic tiles, white walls, cement flooring, a submerged sink, limestone worktops, white floors and beige worktops.
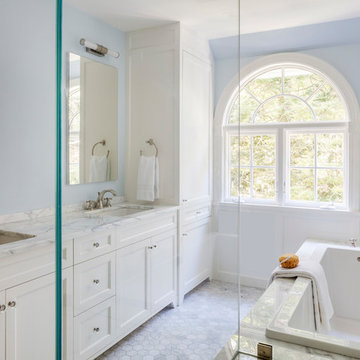
TEAM
Architect: LDa Architecture & Interiors
Builder: Old Grove Partners, LLC.
Landscape Architect: LeBlanc Jones Landscape Architects
Photographer: Greg Premru Photography
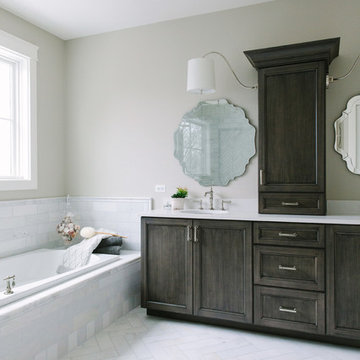
Stoffer Photography
Inspiration for a medium sized traditional ensuite bathroom in Chicago with recessed-panel cabinets, dark wood cabinets, a corner bath, grey tiles, white tiles, stone tiles, beige walls, marble flooring, a submerged sink and engineered stone worktops.
Inspiration for a medium sized traditional ensuite bathroom in Chicago with recessed-panel cabinets, dark wood cabinets, a corner bath, grey tiles, white tiles, stone tiles, beige walls, marble flooring, a submerged sink and engineered stone worktops.
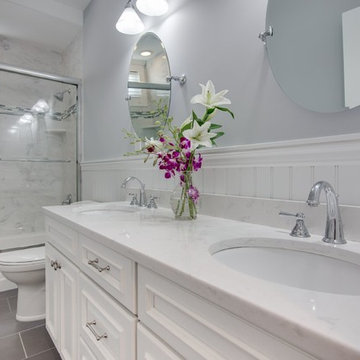
Design ideas for a medium sized classic ensuite bathroom in Other with recessed-panel cabinets, white cabinets, a corner bath, a corner shower, white tiles, stone tiles, grey walls, ceramic flooring, a built-in sink and marble worktops.
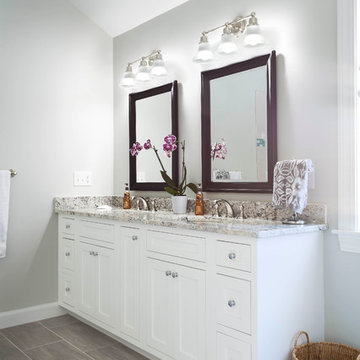
Photo Credits: Greg Perko Photography
Inspiration for a large traditional ensuite bathroom in Boston with recessed-panel cabinets, white cabinets, a corner bath, a corner shower, a one-piece toilet, beige tiles, ceramic tiles, green walls, ceramic flooring, a submerged sink and granite worktops.
Inspiration for a large traditional ensuite bathroom in Boston with recessed-panel cabinets, white cabinets, a corner bath, a corner shower, a one-piece toilet, beige tiles, ceramic tiles, green walls, ceramic flooring, a submerged sink and granite worktops.
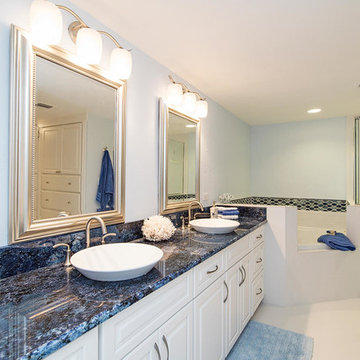
Crisp and clean, this refreshing blue and white master bath combines simplicity and high impact. The cool, white tile and cabinetry create the perfect backdrop for the stunning blue agata countertop and crushed glass accent tile. Paired with silver accents in lighting and fixtures which continue the cool tones of the room. The corner whirlpool tub was a must have in the remodel project, along with enlarging the shower area and expanding the vanity space.
Interior Designer: Wanda Pfeiffer
Photo credits: Naples Kenny
Design ideas for a large traditional ensuite bathroom in Boise with recessed-panel cabinets, dark wood cabinets, a corner bath, a corner shower, grey tiles, ceramic tiles, beige walls, ceramic flooring, a built-in sink, tiled worktops, beige floors, a hinged door and grey worktops.
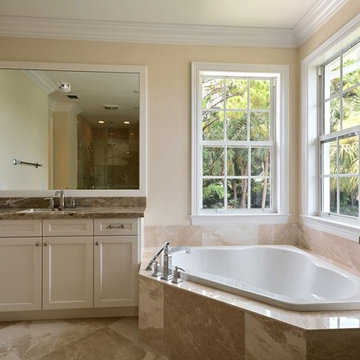
Inspiration for a large traditional ensuite bathroom in Orange County with recessed-panel cabinets, beige cabinets, a corner bath, beige walls, marble flooring, a submerged sink, granite worktops, a corner shower, beige tiles, stone tiles, beige floors and a hinged door.
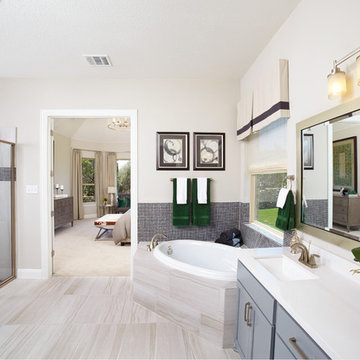
Large ensuite bathroom in Austin with recessed-panel cabinets, grey cabinets, a corner bath, a double shower, beige tiles, porcelain tiles, beige walls, porcelain flooring, a submerged sink and solid surface worktops.
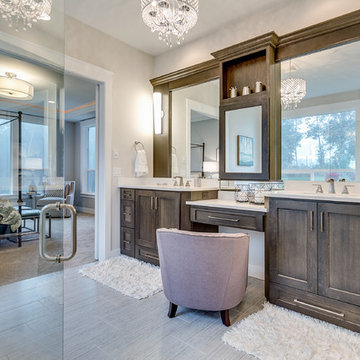
The Aerius - Modern Craftsman in Ridgefield Washington by Cascade West Development Inc.
Upon opening the 8ft tall door and entering the foyer an immediate display of light, color and energy is presented to us in the form of 13ft coffered ceilings, abundant natural lighting and an ornate glass chandelier. Beckoning across the hall an entrance to the Great Room is beset by the Master Suite, the Den, a central stairway to the Upper Level and a passageway to the 4-bay Garage and Guest Bedroom with attached bath. Advancement to the Great Room reveals massive, built-in vertical storage, a vast area for all manner of social interactions and a bountiful showcase of the forest scenery that allows the natural splendor of the outside in. The sleek corner-kitchen is composed with elevated countertops. These additional 4in create the perfect fit for our larger-than-life homeowner and make stooping and drooping a distant memory. The comfortable kitchen creates no spatial divide and easily transitions to the sun-drenched dining nook, complete with overhead coffered-beam ceiling. This trifecta of function, form and flow accommodates all shapes and sizes and allows any number of events to be hosted here. On the rare occasion more room is needed, the sliding glass doors can be opened allowing an out-pour of activity. Almost doubling the square-footage and extending the Great Room into the arboreous locale is sure to guarantee long nights out under the stars.
Cascade West Facebook: https://goo.gl/MCD2U1
Cascade West Website: https://goo.gl/XHm7Un
These photos, like many of ours, were taken by the good people of ExposioHDR - Portland, Or
Exposio Facebook: https://goo.gl/SpSvyo
Exposio Website: https://goo.gl/Cbm8Ya

This bathroom had such a dark and dated look to it. The client wanted all modern looks, granite and tile to the bathroom. The footprint did not change but the remodel is day and night. Photos by Preview First.

Bathroom w Custom Blue Gray Cabinetry and Linen Storage Kenilworth Bath Remodel--Norman Sizemore-Photographer
This is an example of a medium sized traditional grey and white shower room bathroom in Chicago with recessed-panel cabinets, grey cabinets, a corner bath, porcelain flooring, a built-in sink, grey floors, a two-piece toilet, grey walls, engineered stone worktops, beige worktops, a single sink and a built in vanity unit.
This is an example of a medium sized traditional grey and white shower room bathroom in Chicago with recessed-panel cabinets, grey cabinets, a corner bath, porcelain flooring, a built-in sink, grey floors, a two-piece toilet, grey walls, engineered stone worktops, beige worktops, a single sink and a built in vanity unit.
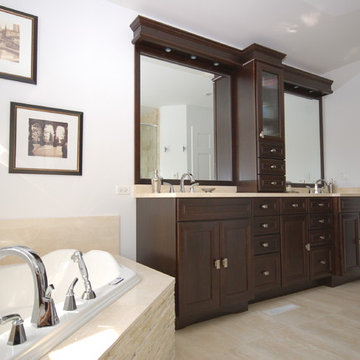
Expansive classic ensuite bathroom in Chicago with a corner bath, a submerged sink, dark wood cabinets, a walk-in shower, a two-piece toilet, beige tiles, grey walls, limestone flooring and recessed-panel cabinets.
Bathroom and Cloakroom with Recessed-panel Cabinets and a Corner Bath Ideas and Designs
1

