Refine by:
Budget
Sort by:Popular Today
1 - 20 of 58 photos
Item 1 of 3

A beveled wainscot tile base, chair rail tile, brass hardware/plumbing, and a contrasting blue, embellish the new powder room.
Small classic cloakroom in Minneapolis with white tiles, ceramic tiles, blue walls, porcelain flooring, a wall-mounted sink, multi-coloured floors, a one-piece toilet, open cabinets and a dado rail.
Small classic cloakroom in Minneapolis with white tiles, ceramic tiles, blue walls, porcelain flooring, a wall-mounted sink, multi-coloured floors, a one-piece toilet, open cabinets and a dado rail.

beach house, coastal decor, coastal home. powder room
Design ideas for a coastal cloakroom in Miami with a one-piece toilet, blue walls, a pedestal sink and a dado rail.
Design ideas for a coastal cloakroom in Miami with a one-piece toilet, blue walls, a pedestal sink and a dado rail.

Design ideas for a classic grey and yellow bathroom in New York with a built-in sink, recessed-panel cabinets, white cabinets, tiled worktops, a one-piece toilet, yellow walls, white floors and a dado rail.

Photo of a small victorian family bathroom in London with a freestanding bath, a walk-in shower, a one-piece toilet, white tiles, ceramic tiles, blue walls, a pedestal sink, blue floors, an open shower, a dado rail and a single sink.

A beautiful big Victorian Style Bathroom with herringbone pattern tiling on the floor, free standing bath tub and a wet room that connects to the master bedroom through a small dressing

This classic vintage bathroom has it all. Claw-foot tub, mosaic black and white hexagon marble tile, glass shower and custom vanity.
Design ideas for a small traditional ensuite bathroom in Los Angeles with white cabinets, a claw-foot bath, a built-in shower, a one-piece toilet, green tiles, green walls, marble flooring, a built-in sink, marble worktops, multi-coloured floors, a hinged door, white worktops, a single sink, wainscoting, a dado rail, a built in vanity unit and recessed-panel cabinets.
Design ideas for a small traditional ensuite bathroom in Los Angeles with white cabinets, a claw-foot bath, a built-in shower, a one-piece toilet, green tiles, green walls, marble flooring, a built-in sink, marble worktops, multi-coloured floors, a hinged door, white worktops, a single sink, wainscoting, a dado rail, a built in vanity unit and recessed-panel cabinets.

Steven Dewall
Inspiration for a large mediterranean ensuite half tiled bathroom in Los Angeles with raised-panel cabinets, dark wood cabinets, a built-in bath, beige walls, a one-piece toilet, beige tiles, grey tiles, stone tiles, ceramic flooring, a submerged sink, solid surface worktops, beige floors and a dado rail.
Inspiration for a large mediterranean ensuite half tiled bathroom in Los Angeles with raised-panel cabinets, dark wood cabinets, a built-in bath, beige walls, a one-piece toilet, beige tiles, grey tiles, stone tiles, ceramic flooring, a submerged sink, solid surface worktops, beige floors and a dado rail.

Architectural advisement, Interior Design, Custom Furniture Design & Art Curation by Chango & Co.
Photography by Sarah Elliott
See the feature in Domino Magazine
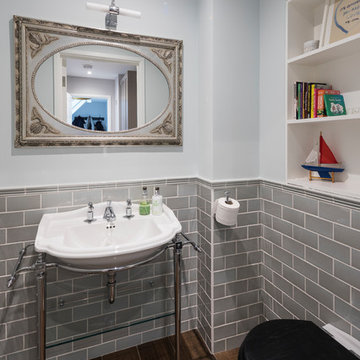
Chris Snook
Small traditional bathroom in London with a one-piece toilet, grey tiles, grey walls, medium hardwood flooring, brown floors, metro tiles, a console sink and a dado rail.
Small traditional bathroom in London with a one-piece toilet, grey tiles, grey walls, medium hardwood flooring, brown floors, metro tiles, a console sink and a dado rail.
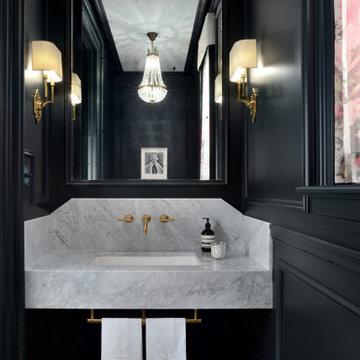
antique mirror, chair rail, black wall paneling, chandelier, floating counter, hand towels, gold accents, marble, wall mounted faucet
This is an example of a small traditional cloakroom in Toronto with a one-piece toilet, black walls, marble flooring, a submerged sink, marble worktops, white floors, white worktops and a dado rail.
This is an example of a small traditional cloakroom in Toronto with a one-piece toilet, black walls, marble flooring, a submerged sink, marble worktops, white floors, white worktops and a dado rail.
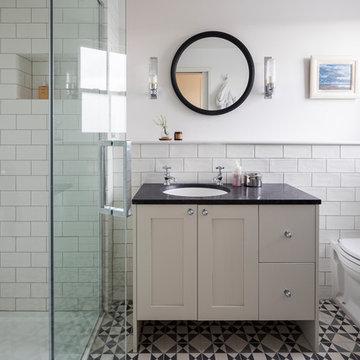
This is an example of a classic shower room bathroom in London with shaker cabinets, beige cabinets, an alcove shower, a one-piece toilet, white tiles, metro tiles, white walls, cement flooring, a submerged sink, multi-coloured floors, a hinged door and a dado rail.
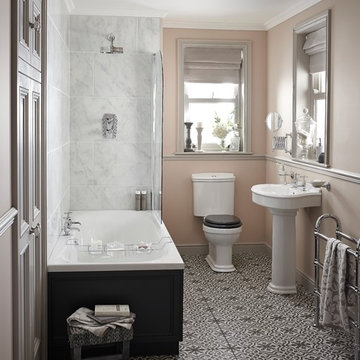
Photo of a medium sized traditional grey and pink bathroom in West Midlands with a shower/bath combination, a one-piece toilet, marble tiles, pink walls, ceramic flooring, multi-coloured floors and a dado rail.

Dane Austin’s Boston interior design studio gave this 1889 Arts and Crafts home a lively, exciting look with bright colors, metal accents, and disparate prints and patterns that create stunning contrast. The enhancements complement the home’s charming, well-preserved original features including lead glass windows and Victorian-era millwork.
---
Project designed by Boston interior design studio Dane Austin Design. They serve Boston, Cambridge, Hingham, Cohasset, Newton, Weston, Lexington, Concord, Dover, Andover, Gloucester, as well as surrounding areas.
For more about Dane Austin Design, click here: https://daneaustindesign.com/
To learn more about this project, click here:
https://daneaustindesign.com/arts-and-crafts-home

This hall 1/2 Bathroom was very outdated and needed an update. We started by tearing out a wall that separated the sink area from the toilet and shower area. We found by doing this would give the bathroom more breathing space. We installed patterned cement tile on the main floor and on the shower floor is a black hex mosaic tile, with white subway tiles wrapping the walls.
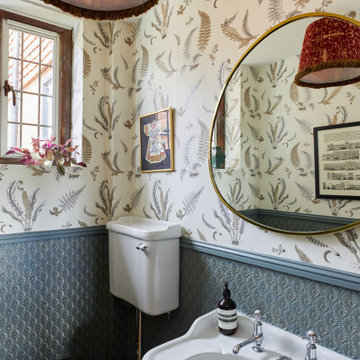
Our latest interior design project in Harpenden, a stunning British Colonial-style home enriched with a unique collection of Asian art and furniture. Bespoke joinery and a sophisticated palette merge functionality with elegance, creating a warm and worldly atmosphere. This project is a testament to the beauty of blending diverse cultural styles, offering a luxurious yet inviting living space.

Extension and refurbishment of a semi-detached house in Hern Hill.
Extensions are modern using modern materials whilst being respectful to the original house and surrounding fabric.
Views to the treetops beyond draw occupants from the entrance, through the house and down to the double height kitchen at garden level.
From the playroom window seat on the upper level, children (and adults) can climb onto a play-net suspended over the dining table.
The mezzanine library structure hangs from the roof apex with steel structure exposed, a place to relax or work with garden views and light. More on this - the built-in library joinery becomes part of the architecture as a storage wall and transforms into a gorgeous place to work looking out to the trees. There is also a sofa under large skylights to chill and read.
The kitchen and dining space has a Z-shaped double height space running through it with a full height pantry storage wall, large window seat and exposed brickwork running from inside to outside. The windows have slim frames and also stack fully for a fully indoor outdoor feel.
A holistic retrofit of the house provides a full thermal upgrade and passive stack ventilation throughout. The floor area of the house was doubled from 115m2 to 230m2 as part of the full house refurbishment and extension project.
A huge master bathroom is achieved with a freestanding bath, double sink, double shower and fantastic views without being overlooked.
The master bedroom has a walk-in wardrobe room with its own window.
The children's bathroom is fun with under the sea wallpaper as well as a separate shower and eaves bath tub under the skylight making great use of the eaves space.
The loft extension makes maximum use of the eaves to create two double bedrooms, an additional single eaves guest room / study and the eaves family bathroom.
5 bedrooms upstairs.

A tiny bathroom packs a powerful style punch with its mix of wainscoting, chair rail, standing custom shower, tiny floating vanity from Signature Hardware, vessel sink, Art Deco Vintage Medicine Cabinet, and vintage porcelain and glass sconces.
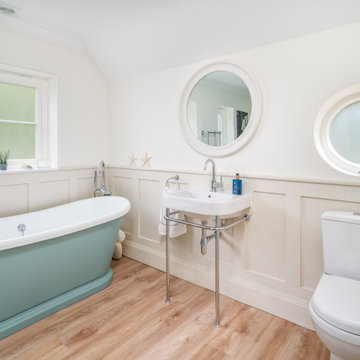
Traditional bathroom in Buckinghamshire with a one-piece toilet, white walls, light hardwood flooring, a console sink, beige floors, a single sink, wainscoting and a dado rail.

Give a small space maximum impact. A found architectural element set off the design. Pure white painted pedestal and white stone sink stand out against the black. New chair rail added - crown molding used to give chunkier feel. Wall paper having some fun and antique mirror connecting to the history of the pedestal.

ダメージ感のある床材と木目調の腰壁。色味の異なる木目を効果的に使い分け、ユダ木工の若草色のドアが良いアクセントに。
Small coastal cloakroom in Other with freestanding cabinets, white cabinets, blue walls, vinyl flooring, brown floors, a one-piece toilet, a wall-mounted sink, solid surface worktops, white worktops, a dado rail, a freestanding vanity unit, a wallpapered ceiling and wallpapered walls.
Small coastal cloakroom in Other with freestanding cabinets, white cabinets, blue walls, vinyl flooring, brown floors, a one-piece toilet, a wall-mounted sink, solid surface worktops, white worktops, a dado rail, a freestanding vanity unit, a wallpapered ceiling and wallpapered walls.
Bathroom and Cloakroom with a One-piece Toilet and a Dado Rail Ideas and Designs
1

