Refine by:
Budget
Sort by:Popular Today
1 - 20 of 89 photos
Item 1 of 3

Ванная комната не отличается от общей концепции дизайна: светлая, уютная и присутствие древесной отделки. Изначально, заказчик предложил вариант голубой плитки, как цветовая гамма в спальне. Ему было предложено два варианта: по его пожеланию и по идее дизайнера, которая включает в себя общий стиль интерьера. Заказчик предпочёл вариант дизайнера, что ещё раз подтвердило её опыт и умение понимать клиента.

This is an example of a medium sized urban cloakroom in DC Metro with white cabinets, a two-piece toilet, brown walls, light hardwood flooring, a pedestal sink, a freestanding vanity unit, a drop ceiling and wallpapered walls.

Step into the luxurious ambiance of the downstairs powder room, where opulence meets sophistication in a stunning display of modern design.
The focal point of the room is the sleek and elegant vanity, crafted from rich wood and topped with a luxurious marble countertop. The vanity exudes timeless charm with its clean lines and exquisite craftsmanship, offering both style and functionality.
Above the vanity, a large mirror with a slim metal frame reflects the room's beauty and adds a sense of depth and spaciousness. The mirror's minimalist design complements the overall aesthetic of the powder room, enhancing its contemporary allure.
Soft, ambient lighting bathes the room in a warm glow, creating a serene and inviting atmosphere. A statement pendant light hangs from the ceiling, casting a soft and diffused light that adds to the room's luxurious ambiance.
This powder room is more than just a functional space; it's a sanctuary of indulgence and relaxation, where every detail is meticulously curated to create a truly unforgettable experience. Welcome to a world of refined elegance and modern luxury.

Have you ever had a powder room that’s just too small? A clever way to fix that is to break into the adjacent room! This powder room shared a wall with the water heater closet, so we relocated the water heater and used that closet space to add a sink area. Instant size upgrade!

This 1910 West Highlands home was so compartmentalized that you couldn't help to notice you were constantly entering a new room every 8-10 feet. There was also a 500 SF addition put on the back of the home to accommodate a living room, 3/4 bath, laundry room and back foyer - 350 SF of that was for the living room. Needless to say, the house needed to be gutted and replanned.
Kitchen+Dining+Laundry-Like most of these early 1900's homes, the kitchen was not the heartbeat of the home like they are today. This kitchen was tucked away in the back and smaller than any other social rooms in the house. We knocked out the walls of the dining room to expand and created an open floor plan suitable for any type of gathering. As a nod to the history of the home, we used butcherblock for all the countertops and shelving which was accented by tones of brass, dusty blues and light-warm greys. This room had no storage before so creating ample storage and a variety of storage types was a critical ask for the client. One of my favorite details is the blue crown that draws from one end of the space to the other, accenting a ceiling that was otherwise forgotten.
Primary Bath-This did not exist prior to the remodel and the client wanted a more neutral space with strong visual details. We split the walls in half with a datum line that transitions from penny gap molding to the tile in the shower. To provide some more visual drama, we did a chevron tile arrangement on the floor, gridded the shower enclosure for some deep contrast an array of brass and quartz to elevate the finishes.
Powder Bath-This is always a fun place to let your vision get out of the box a bit. All the elements were familiar to the space but modernized and more playful. The floor has a wood look tile in a herringbone arrangement, a navy vanity, gold fixtures that are all servants to the star of the room - the blue and white deco wall tile behind the vanity.
Full Bath-This was a quirky little bathroom that you'd always keep the door closed when guests are over. Now we have brought the blue tones into the space and accented it with bronze fixtures and a playful southwestern floor tile.
Living Room & Office-This room was too big for its own good and now serves multiple purposes. We condensed the space to provide a living area for the whole family plus other guests and left enough room to explain the space with floor cushions. The office was a bonus to the project as it provided privacy to a room that otherwise had none before.

Contemporary Powder Room: The use of a rectangular tray ceiling, full height wall mirror, and wall to wall louvered paneling create the illusion of spaciousness in this compact powder room. A sculptural stone panel provides a focal point while camouflaging the toilet beyond.
Finishes include Walnut wood louvers from Rimadesio, Paloma Limestone, Oak herringbone flooring from Listone Giordano, Sconces by Allied Maker. Pedestal sink by Falper.

The historical Pemberton Heights home of Texas Governors Ma (Miriam) and Pa (James) Ferguson, built in 1910, is carefully restored to its original state.
Collaboration with Joel Mozersky Design
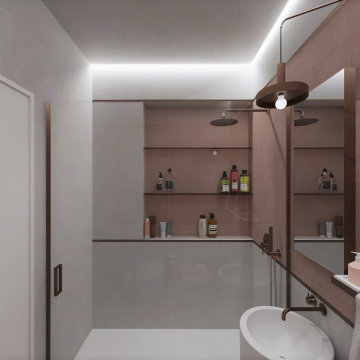
Bagno degli ospiti con lavabo freestanding a colonna in marmo e punto acqua a muro. La pavimentazione in gres effetto marmo di carrara, unitamente al rivestimento fino ad un metro di altezza, bilancia il colore salmone dato dalle mattonelle a squama di pesce che connotano la parete dove sono posizionati i punti acqua del lavabo e della doccia walk in, separata dal resto dell'ambiente da una lastra di vetro fissa. Il piatto doccia, incassato, è in continuità con la pavimentazione.
Per le ridotte dimensioni dell'ambiente, all'interno della doccia abbiamo individuato, tramite un intervento di economia degli spazi, una nicchia in cui collocare degli scaffali per posizionare i prodotti della cura del corpo.
Le mensole, gli elementi della rubinetteria, e le linee che ridisegnano e definiscono i cambi di texture sono tutti realizzati in ottone, un dettaglio che nobilita l'ambiente rendendolo esteticamente ricercato ed elegante.
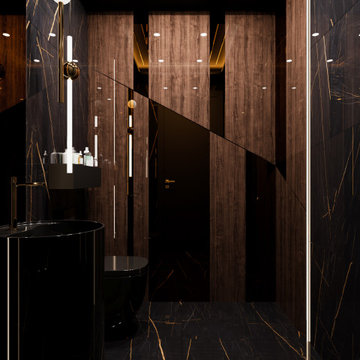
Small modern cloakroom in Chicago with a wall mounted toilet, black tiles, cement tiles, black walls, ceramic flooring, a pedestal sink, black floors, a drop ceiling and panelled walls.
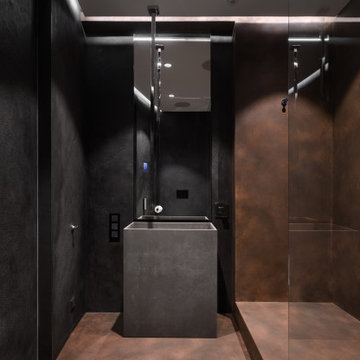
Dive into an exquisite blend of modern design and industrial aesthetics in this luxurious bathroom. The moody tones of rich charcoal and burnished copper envelop the space, while the understated elegance of the concrete basin stands as a statement centerpiece. Illuminated by focused spotlights, every detail, from the textured walls to the seamless glass partitions, radiates a serene and opulent ambiance.
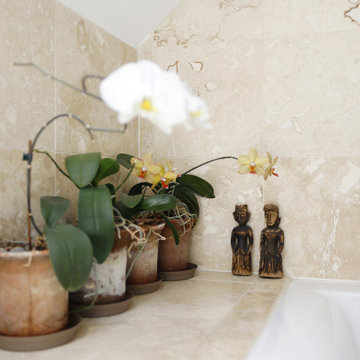
contemporary loft bathroom with beige tiles and white suite
This is an example of a small contemporary ensuite bathroom in Sussex with a built-in bath, a shower/bath combination, a two-piece toilet, beige tiles, ceramic tiles, white walls, ceramic flooring, a pedestal sink, beige floors, a single sink and a drop ceiling.
This is an example of a small contemporary ensuite bathroom in Sussex with a built-in bath, a shower/bath combination, a two-piece toilet, beige tiles, ceramic tiles, white walls, ceramic flooring, a pedestal sink, beige floors, a single sink and a drop ceiling.
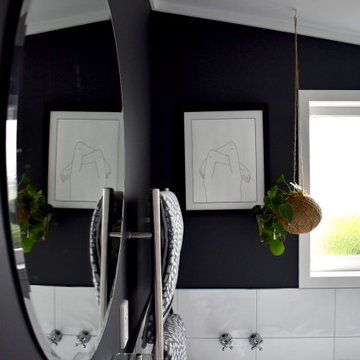
NZ villa bathroom with black painted walls and white tiles with black mosaic detail. Bold paint colour, hanging kokedama plant, round frameless mirror, minimal silhouette drawing framed art print, and art deco inspired towels were used in this design
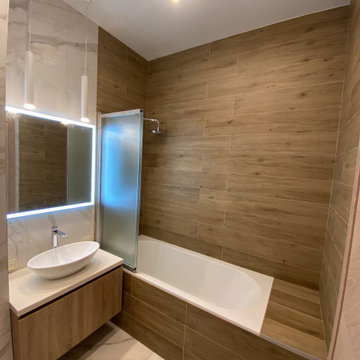
This is an example of a medium sized contemporary grey and white ensuite bathroom in Moscow with flat-panel cabinets, brown cabinets, an alcove bath, a shower/bath combination, a wall mounted toilet, grey tiles, porcelain tiles, brown walls, porcelain flooring, a pedestal sink, solid surface worktops, grey floors, a sliding door, white worktops, a single sink, a floating vanity unit and a drop ceiling.
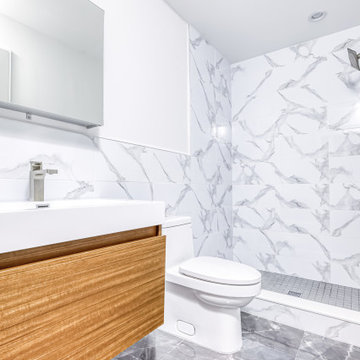
Photo of a small contemporary bathroom in New York with a walk-in shower, a one-piece toilet, white tiles, porcelain tiles, white walls, porcelain flooring, a pedestal sink, white floors, an open shower, white worktops, a single sink and a drop ceiling.
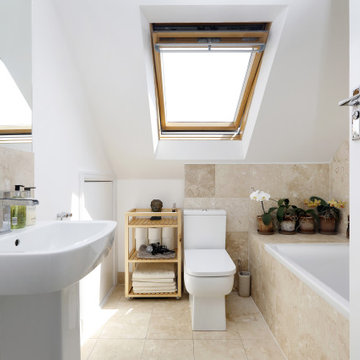
contemporary loft bathroom with beige tiles and white suite
Photo of a small contemporary ensuite bathroom in Sussex with a built-in bath, a shower/bath combination, a two-piece toilet, beige tiles, ceramic tiles, white walls, ceramic flooring, a pedestal sink, beige floors, a single sink and a drop ceiling.
Photo of a small contemporary ensuite bathroom in Sussex with a built-in bath, a shower/bath combination, a two-piece toilet, beige tiles, ceramic tiles, white walls, ceramic flooring, a pedestal sink, beige floors, a single sink and a drop ceiling.
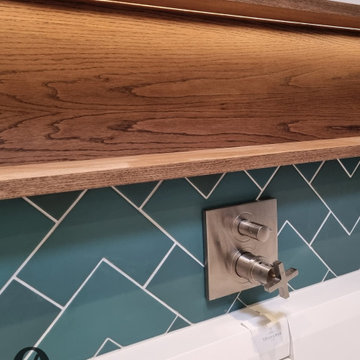
Slim Bath with a modern walnut stained oak niche shelf.
Photo of a small modern bathroom in London with flat-panel cabinets, medium wood cabinets, a built-in bath, a built-in shower, a wall mounted toilet, green tiles, porcelain tiles, white walls, porcelain flooring, a pedestal sink, wooden worktops, green floors, a hinged door, brown worktops, feature lighting, a single sink, a floating vanity unit and a drop ceiling.
Photo of a small modern bathroom in London with flat-panel cabinets, medium wood cabinets, a built-in bath, a built-in shower, a wall mounted toilet, green tiles, porcelain tiles, white walls, porcelain flooring, a pedestal sink, wooden worktops, green floors, a hinged door, brown worktops, feature lighting, a single sink, a floating vanity unit and a drop ceiling.
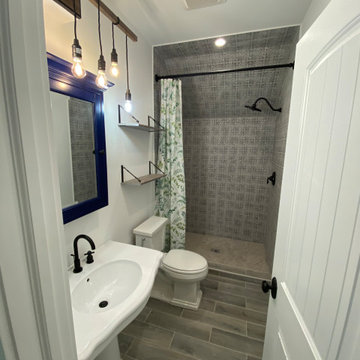
The bathroom addition featured gray plank tile flooring, white walls, white pedestal sink with no vanity, open shelving, framed mirror, and rustic custom lighting above sink with four hanging plug-in pendant light fixtures. The shower has a rod and curtain, gray tiling, and black accents and fixtures.
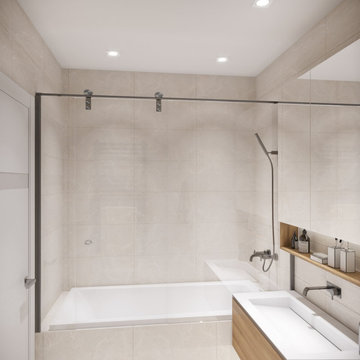
Ванная комната не отличается от общей концепции дизайна: светлая, уютная и присутствие древесной отделки. Изначально, заказчик предложил вариант голубой плитки, как цветовая гамма в спальне. Ему было предложено два варианта: по его пожеланию и по идее дизайнера, которая включает в себя общий стиль интерьера. Заказчик предпочёл вариант дизайнера, что ещё раз подтвердило её опыт и умение понимать клиента.
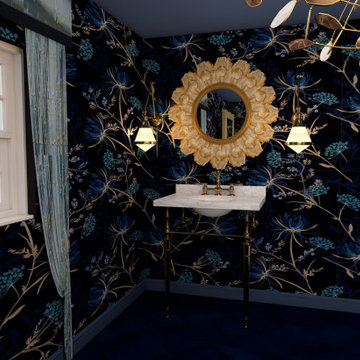
This is an example of a medium sized traditional ensuite bathroom in Chicago with white cabinets, a freestanding bath, an alcove shower, a one-piece toilet, blue walls, ceramic flooring, a pedestal sink, blue floors, a hinged door, a shower bench, a single sink, a freestanding vanity unit, a drop ceiling and wallpapered walls.
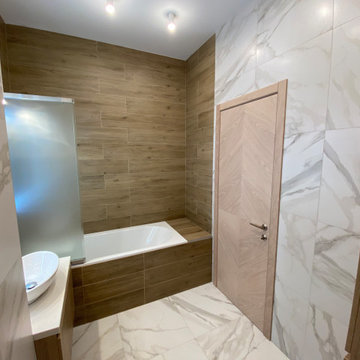
Photo of a medium sized contemporary grey and white ensuite bathroom in Moscow with flat-panel cabinets, brown cabinets, an alcove bath, a shower/bath combination, a wall mounted toilet, grey tiles, porcelain tiles, brown walls, porcelain flooring, a pedestal sink, solid surface worktops, grey floors, a sliding door, white worktops, a single sink, a floating vanity unit and a drop ceiling.
Bathroom and Cloakroom with a Pedestal Sink and a Drop Ceiling Ideas and Designs
1

