Refine by:
Budget
Sort by:Popular Today
1 - 20 of 300 photos
Item 1 of 3

Medium sized contemporary ensuite half tiled bathroom in London with flat-panel cabinets, beige cabinets, a walk-in shower, a wall mounted toilet, white tiles, ceramic tiles, beige walls, ceramic flooring, a console sink, quartz worktops, multi-coloured floors, an open shower, grey worktops, a wall niche, double sinks, a floating vanity unit and a drop ceiling.

Luxurious master bathroom
Design ideas for a large traditional ensuite bathroom in Miami with flat-panel cabinets, grey cabinets, a freestanding bath, a double shower, a bidet, blue tiles, glass tiles, beige walls, porcelain flooring, a submerged sink, quartz worktops, beige floors, a hinged door, beige worktops, an enclosed toilet, double sinks, a built in vanity unit and a drop ceiling.
Design ideas for a large traditional ensuite bathroom in Miami with flat-panel cabinets, grey cabinets, a freestanding bath, a double shower, a bidet, blue tiles, glass tiles, beige walls, porcelain flooring, a submerged sink, quartz worktops, beige floors, a hinged door, beige worktops, an enclosed toilet, double sinks, a built in vanity unit and a drop ceiling.

A beautiful big Victorian Style Bathroom with herringbone pattern tiling on the floor, free standing bath tub and a wet room that connects to the master bedroom through a small dressing

Inspiration for a large classic ensuite bathroom in Atlanta with raised-panel cabinets, green cabinets, a freestanding bath, a corner shower, a two-piece toilet, white tiles, porcelain tiles, beige walls, travertine flooring, a submerged sink, quartz worktops, beige floors, a hinged door, multi-coloured worktops, a wall niche, double sinks and a drop ceiling.

The rectilinear shape of the room is separated into different functional areas for bathing, grooming and showering. The creative layout of the space is crowned with the seated vanity as the anteroom, and an exit beyond the opening of the shower leads to the laundry and back end of the house. Bold patterned floor tile is a recurring theme throughout the house, a nod to the European practice of giving careful thought to this feature. The central light fixture, flare of the art deco crown molding, centered vanity cabinet and tall windows create a variety of sight lines and an artificial drop to the ceiling that grounds the space. Cove lighting is color changing and tunable to achieve the desired atmosphere and mood.

Bagno ospiti con doccia a filo pavimento, rivestimento in blu opaco e a contrasto mobile lavabo in falegnameria color corallo
Inspiration for a contemporary cloakroom in Naples with flat-panel cabinets, orange cabinets, a wall mounted toilet, blue tiles, porcelain tiles, blue walls, porcelain flooring, a trough sink, quartz worktops, beige floors, white worktops, a floating vanity unit and a drop ceiling.
Inspiration for a contemporary cloakroom in Naples with flat-panel cabinets, orange cabinets, a wall mounted toilet, blue tiles, porcelain tiles, blue walls, porcelain flooring, a trough sink, quartz worktops, beige floors, white worktops, a floating vanity unit and a drop ceiling.
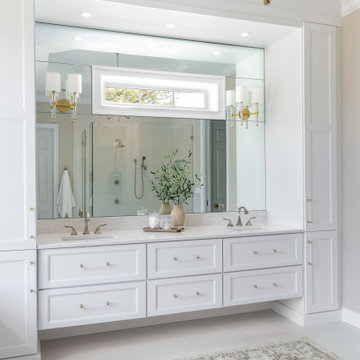
This is an example of a large classic ensuite bathroom in St Louis with a built in vanity unit, shaker cabinets, white cabinets, a built-in bath, a corner shower, white tiles, porcelain tiles, white walls, porcelain flooring, a submerged sink, quartz worktops, yellow floors, an open shower, white worktops, a shower bench, double sinks and a drop ceiling.
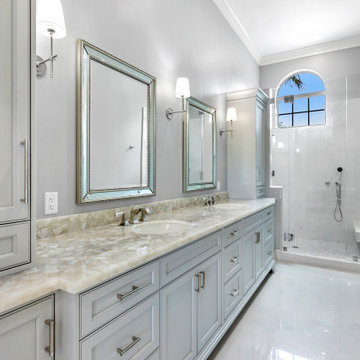
Customized to perfection, a remarkable work of art at the Eastpoint Country Club combines superior craftsmanship that reflects the impeccable taste and sophisticated details. An impressive entrance to the open concept living room, dining room, sunroom, and a chef’s dream kitchen boasts top-of-the-line appliances and finishes. The breathtaking LED backlit quartz island and bar are the perfect accents that steal the show.
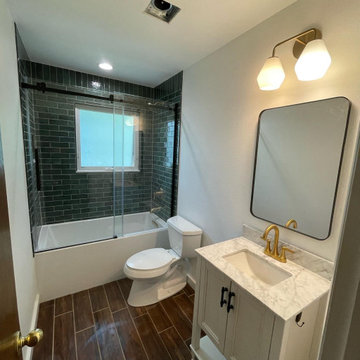
The beautiful emerald tile really makes this remodel pop! For this project, we started with a new deep soaking tub, shower niche, and Latricrete Hydro-Ban waterproofing. The finishes included emerald green subway tile, Kohler Brass fixtures, and a Kohler sliding shower door. We finished up with a few final touches to the mirror, lighting, and towel rods.
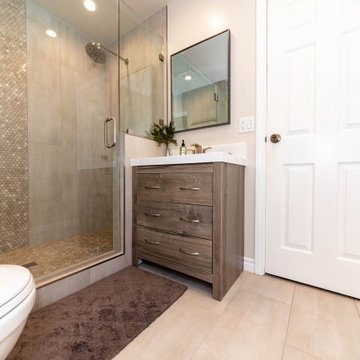
Design ideas for a medium sized modern ensuite bathroom in Los Angeles with freestanding cabinets, brown cabinets, an alcove shower, a one-piece toilet, beige tiles, mosaic tiles, white walls, porcelain flooring, an integrated sink, quartz worktops, beige floors, a hinged door, white worktops, a shower bench, a single sink, a built in vanity unit and a drop ceiling.

This is an example of a medium sized contemporary grey and white ensuite bathroom in Miami with shaker cabinets, black cabinets, a freestanding bath, a one-piece toilet, grey tiles, stone slabs, grey walls, concrete flooring, a vessel sink, quartz worktops, grey floors, a hinged door, white worktops, a feature wall, double sinks, a freestanding vanity unit and a drop ceiling.
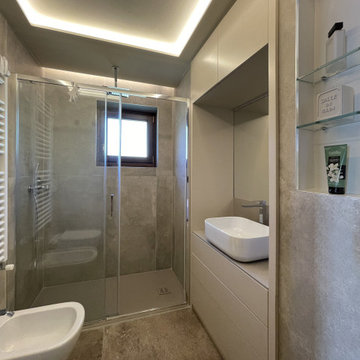
This is an example of a small contemporary bathroom in Other with flat-panel cabinets, grey cabinets, a two-piece toilet, grey tiles, stone tiles, grey walls, porcelain flooring, a vessel sink, quartz worktops, grey floors, grey worktops, a built in vanity unit and a drop ceiling.

Have you ever had a powder room that’s just too small? A clever way to fix that is to break into the adjacent room! This powder room shared a wall with the water heater closet, so we relocated the water heater and used that closet space to add a sink area. Instant size upgrade!
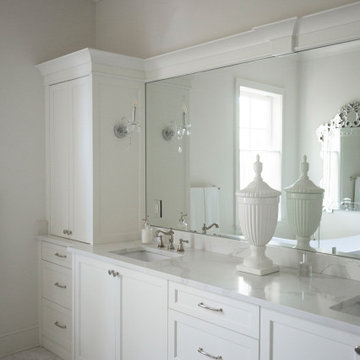
Project Number: MS959
Design/Manufacturer/Installer: Marquis Fine Cabinetry
Collection: Classico
Finishes: Frosty White
Features: Adjustable Legs/Soft Close (Standard)

Inspiration for a large contemporary grey and white ensuite wet room bathroom in Miami with a vessel sink, a single sink, a freestanding vanity unit, shaker cabinets, black cabinets, a freestanding bath, a one-piece toilet, white tiles, slate tiles, white walls, marble flooring, quartz worktops, white floors, a hinged door, white worktops, a drop ceiling and panelled walls.
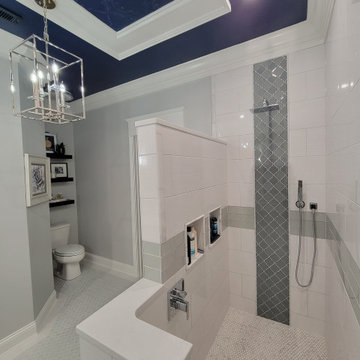
This luxurious bathroom comes complete with a custom vanity, ample drawer storage including cabinets on top of the countertop enhanced with frosted glass doors. The bathroom floor is a field of porcelain damask and diamond-shaped tiles with a border that follows the perimeter of the room including the shape of the cabinetry. Faucets for the vanity are chrome and they are offset from center for a nice symmetrical look. Delicate chrome sconces flank a 48" round mirror that makes the room feel spacious. A gray glass subway tile backsplash is continued around the entire perimeter of the shower. The shower floor is a zero-entry shower which means that it is at the same level as the bathroom floor. Damask shapes continue in the shower. They grace the back wall as a waterfall feature that highlights the rain shower head. The handle to turn on the shower is installed on the adjacent wall so the homeowners can turn on the water without getting that first cold burst. An elegant chrome chandelier is hung at the center of the vanity and extends down from the wood molding feature on the ceiling. Inside a damask-shaped pattern is stenciled for a very dramatic effect. Glass knobs were used for the vanity hardware and a glass knob follows suit on the frosted glass entry door.
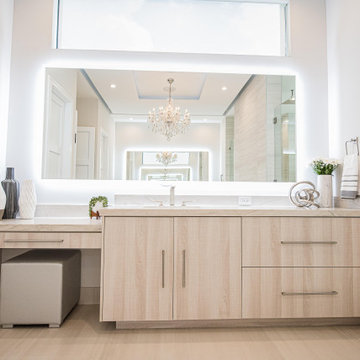
Luxurious spa like master bathroom
Photo of an expansive modern ensuite wet room bathroom in Miami with flat-panel cabinets, beige cabinets, a freestanding bath, a bidet, white tiles, porcelain tiles, white walls, porcelain flooring, a submerged sink, quartz worktops, beige floors, a hinged door, beige worktops, an enclosed toilet, double sinks, a built in vanity unit and a drop ceiling.
Photo of an expansive modern ensuite wet room bathroom in Miami with flat-panel cabinets, beige cabinets, a freestanding bath, a bidet, white tiles, porcelain tiles, white walls, porcelain flooring, a submerged sink, quartz worktops, beige floors, a hinged door, beige worktops, an enclosed toilet, double sinks, a built in vanity unit and a drop ceiling.
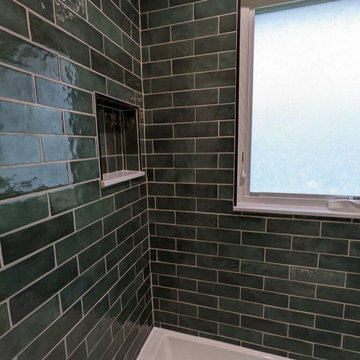
The beautiful emerald tile really makes this remodel pop! For this project, we started with a new deep soaking tub, shower niche, and Latricrete Hydro-Ban waterproofing. The finishes included emerald green subway tile, Kohler Brass fixtures, and a Kohler sliding shower door. We finished up with a few final touches to the mirror, lighting, and towel rods.
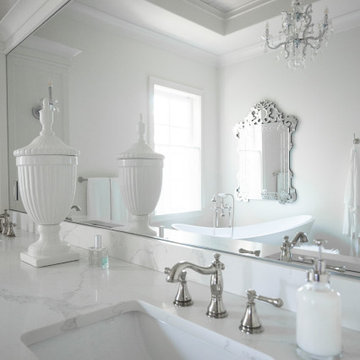
Project Number: MS959
Design/Manufacturer/Installer: Marquis Fine Cabinetry
Collection: Classico
Finishes: Frosty White
Features: Adjustable Legs/Soft Close (Standard)

ванна
Inspiration for a small traditional bathroom in Moscow with flat-panel cabinets, beige cabinets, a wall mounted toilet, multi-coloured tiles, ceramic tiles, green walls, mosaic tile flooring, a wall-mounted sink, quartz worktops, brown floors, a hinged door, white worktops, an enclosed toilet, a single sink, a floating vanity unit and a drop ceiling.
Inspiration for a small traditional bathroom in Moscow with flat-panel cabinets, beige cabinets, a wall mounted toilet, multi-coloured tiles, ceramic tiles, green walls, mosaic tile flooring, a wall-mounted sink, quartz worktops, brown floors, a hinged door, white worktops, an enclosed toilet, a single sink, a floating vanity unit and a drop ceiling.
Bathroom and Cloakroom with Quartz Worktops and a Drop Ceiling Ideas and Designs
1

