Refine by:
Budget
Sort by:Popular Today
1 - 20 of 748 photos
Item 1 of 3

This one is near and dear to my heart. Not only is it in my own backyard, it is also the first remodel project I've gotten to do for myself! This space was previously a detached two car garage in our backyard. Seeing it transform from such a utilitarian, dingy garage to a bright and cheery little retreat was so much fun and so rewarding! This space was slated to be an AirBNB from the start and I knew I wanted to design it for the adventure seeker, the savvy traveler, and those who appreciate all the little design details . My goal was to make a warm and inviting space that our guests would look forward to coming back to after a full day of exploring the city or gorgeous mountains and trails that define the Pacific Northwest. I also wanted to make a few bold choices, like the hunter green kitchen cabinets or patterned tile, because while a lot of people might be too timid to make those choice for their own home, who doesn't love trying it on for a few days?At the end of the day I am so happy with how it all turned out!
---
Project designed by interior design studio Kimberlee Marie Interiors. They serve the Seattle metro area including Seattle, Bellevue, Kirkland, Medina, Clyde Hill, and Hunts Point.
For more about Kimberlee Marie Interiors, see here: https://www.kimberleemarie.com/

Beach style family bathroom in San Francisco with shaker cabinets, blue cabinets, an alcove bath, white tiles, metro tiles, white walls, a submerged sink, multi-coloured floors, white worktops, a shower/bath combination, a two-piece toilet, cement flooring, engineered stone worktops and a shower curtain.

Guest bathroom
Small contemporary family bathroom in San Francisco with flat-panel cabinets, blue cabinets, an alcove bath, a shower/bath combination, a two-piece toilet, yellow tiles, ceramic tiles, white walls, cement flooring, an integrated sink, engineered stone worktops, multi-coloured floors, a shower curtain, yellow worktops, a wall niche, a single sink, a floating vanity unit, all types of ceiling and all types of wall treatment.
Small contemporary family bathroom in San Francisco with flat-panel cabinets, blue cabinets, an alcove bath, a shower/bath combination, a two-piece toilet, yellow tiles, ceramic tiles, white walls, cement flooring, an integrated sink, engineered stone worktops, multi-coloured floors, a shower curtain, yellow worktops, a wall niche, a single sink, a floating vanity unit, all types of ceiling and all types of wall treatment.

Inspiration for a small contemporary family bathroom in New York with flat-panel cabinets, an alcove bath, white tiles, metro tiles, cement flooring, a single sink, a floating vanity unit, beige cabinets, a shower/bath combination, a trough sink, multi-coloured floors and a shower curtain.

This is an example of a small modern shower room bathroom in San Francisco with shaker cabinets, brown cabinets, a built-in bath, a shower/bath combination, a one-piece toilet, grey tiles, cement tiles, white walls, cement flooring, a submerged sink, marble worktops, turquoise floors, a shower curtain, grey worktops, a single sink, a freestanding vanity unit and panelled walls.

L’élégance par excellence
Il s’agit d’une rénovation totale d’un appartement de 60m2; L’objectif ? Moderniser et revoir l’ensemble de l’organisation des pièces de cet appartement vieillot. Nos clients souhaitaient une esthétique sobre, élégante et ouvrir les espaces.
Notre équipe d’architecte a ainsi travaillé sur une palette de tons neutres : noir, blanc et une touche de bois foncé pour adoucir le tout. Une conjugaison qui réussit à tous les coups ! Un des exemples les plus probants est sans aucun doute la cuisine. Véritable écrin contemporain, la cuisine @ikeafrance noire trône en maître et impose son style avec son ilot central. Les plans de travail et le plancher boisés font échos enter eux, permettant de dynamiser l’ensemble.
Le salon s’ouvre avec une verrière fixe pour conserver l’aspect traversant. La verrière se divise en deux parties car nous avons du compter avec les colonnes techniques verticales de l’immeuble (qui ne peuvent donc être enlevées).

Inspiration for a small eclectic bathroom in Denver with a claw-foot bath, a shower/bath combination, white tiles, metro tiles, cement flooring, a pedestal sink, multi-coloured floors and a shower curtain.
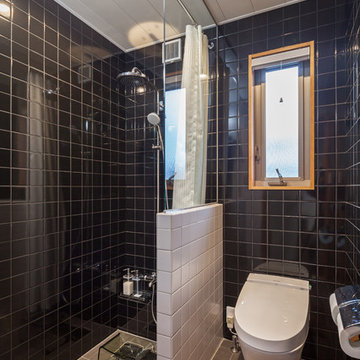
Design ideas for a world-inspired bathroom in Tokyo Suburbs with blue walls, cement flooring, grey floors, a walk-in shower, a one-piece toilet, black tiles and a shower curtain.

This 1910 West Highlands home was so compartmentalized that you couldn't help to notice you were constantly entering a new room every 8-10 feet. There was also a 500 SF addition put on the back of the home to accommodate a living room, 3/4 bath, laundry room and back foyer - 350 SF of that was for the living room. Needless to say, the house needed to be gutted and replanned.
Kitchen+Dining+Laundry-Like most of these early 1900's homes, the kitchen was not the heartbeat of the home like they are today. This kitchen was tucked away in the back and smaller than any other social rooms in the house. We knocked out the walls of the dining room to expand and created an open floor plan suitable for any type of gathering. As a nod to the history of the home, we used butcherblock for all the countertops and shelving which was accented by tones of brass, dusty blues and light-warm greys. This room had no storage before so creating ample storage and a variety of storage types was a critical ask for the client. One of my favorite details is the blue crown that draws from one end of the space to the other, accenting a ceiling that was otherwise forgotten.
Primary Bath-This did not exist prior to the remodel and the client wanted a more neutral space with strong visual details. We split the walls in half with a datum line that transitions from penny gap molding to the tile in the shower. To provide some more visual drama, we did a chevron tile arrangement on the floor, gridded the shower enclosure for some deep contrast an array of brass and quartz to elevate the finishes.
Powder Bath-This is always a fun place to let your vision get out of the box a bit. All the elements were familiar to the space but modernized and more playful. The floor has a wood look tile in a herringbone arrangement, a navy vanity, gold fixtures that are all servants to the star of the room - the blue and white deco wall tile behind the vanity.
Full Bath-This was a quirky little bathroom that you'd always keep the door closed when guests are over. Now we have brought the blue tones into the space and accented it with bronze fixtures and a playful southwestern floor tile.
Living Room & Office-This room was too big for its own good and now serves multiple purposes. We condensed the space to provide a living area for the whole family plus other guests and left enough room to explain the space with floor cushions. The office was a bonus to the project as it provided privacy to a room that otherwise had none before.

Brizo Rook robe and towel hooks and towel bars, Benjamin Moore White Dove on the walls, Shower Walls in Paintboard Salvia, Maax Rubix modern bathtub 60x30.
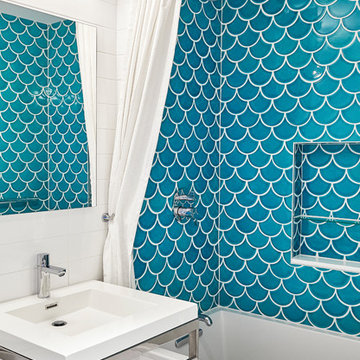
Inspiration for a small classic bathroom in New York with a shower/bath combination, white walls, a console sink, white floors, a shower curtain, an alcove bath, a one-piece toilet, blue tiles, ceramic tiles, cement flooring and solid surface worktops.
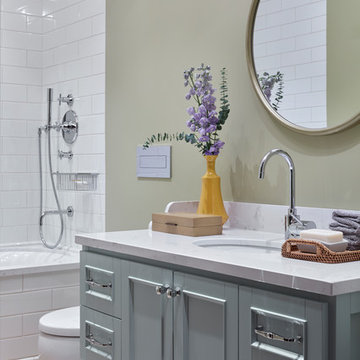
Дизайнер - Мария Мироненко. Фотограф - Сергей Ананьев.
Design ideas for a medium sized traditional bathroom in Moscow with turquoise cabinets, a shower/bath combination, a two-piece toilet, white tiles, ceramic tiles, cement flooring, engineered stone worktops, yellow floors, a shower curtain, recessed-panel cabinets, an alcove bath, beige walls and a submerged sink.
Design ideas for a medium sized traditional bathroom in Moscow with turquoise cabinets, a shower/bath combination, a two-piece toilet, white tiles, ceramic tiles, cement flooring, engineered stone worktops, yellow floors, a shower curtain, recessed-panel cabinets, an alcove bath, beige walls and a submerged sink.

Inspiration for a medium sized traditional shower room bathroom in Oklahoma City with shaker cabinets, green cabinets, an alcove bath, a shower/bath combination, a one-piece toilet, white tiles, metro tiles, white walls, cement flooring, a submerged sink, quartz worktops, white floors, a shower curtain and white worktops.
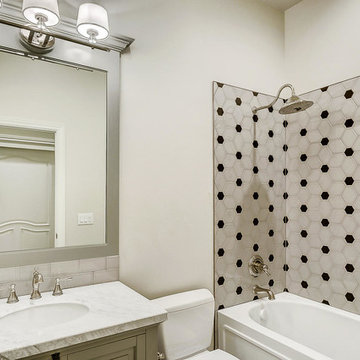
Inspiration for a medium sized shower room bathroom in Denver with recessed-panel cabinets, grey cabinets, an alcove bath, a shower/bath combination, a two-piece toilet, grey tiles, ceramic tiles, white walls, cement flooring, a built-in sink, marble worktops, multi-coloured floors, a shower curtain and white worktops.
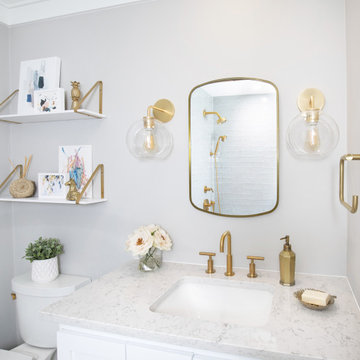
Inspiration for a medium sized traditional family bathroom in Dallas with shaker cabinets, white cabinets, an alcove bath, a shower/bath combination, a two-piece toilet, blue tiles, ceramic tiles, grey walls, cement flooring, a submerged sink, engineered stone worktops, multi-coloured floors, a shower curtain, white worktops, a wall niche, a single sink and a built in vanity unit.
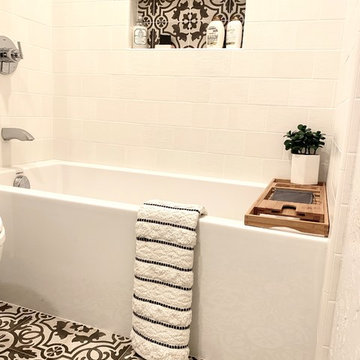
This is an example of a small contemporary family bathroom in San Francisco with a built-in bath, a shower/bath combination, a two-piece toilet, white tiles, ceramic tiles, grey walls, cement flooring, a submerged sink, marble worktops, multi-coloured floors, a shower curtain and grey worktops.

Photo of a small farmhouse ensuite bathroom in Boston with shaker cabinets, grey cabinets, an alcove bath, an alcove shower, a two-piece toilet, grey tiles, metro tiles, grey walls, cement flooring, a submerged sink, marble worktops, grey floors, a shower curtain and grey worktops.
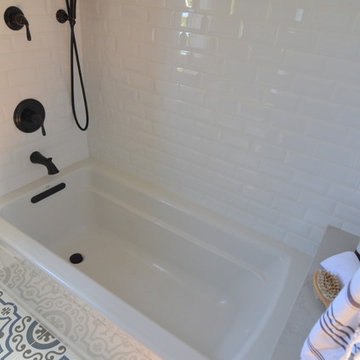
A kitchen and bath remodel we worked on for this clients’ newly purchased home. The previously dated interior now showcases a refreshing, bright, and spacious design! The clients wanted to stick with traditional fixtures, but bring in doses of fun with color. The kitchen walls were removed to open the space to the living and dining rooms. We added colorful cabinetry and interesting tile to reflect the fun personality of this young family.
Designed by Joy Street Design serving Oakland, Berkeley, San Francisco, and the whole of the East Bay.
For more about Joy Street Design, click here: https://www.joystreetdesign.com/
To learn more about this project, click here: https://www.joystreetdesign.com/portfolio/north-berkeley
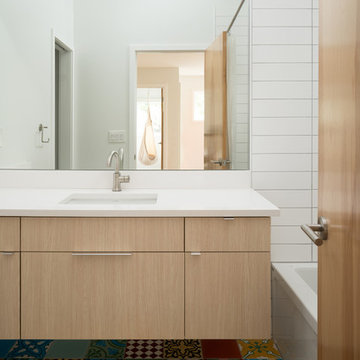
Dane Cronin
This is an example of a contemporary family bathroom in Denver with flat-panel cabinets, light wood cabinets, an alcove bath, an alcove shower, ceramic tiles, cement flooring, a submerged sink, engineered stone worktops, a shower curtain, white tiles, white walls and multi-coloured floors.
This is an example of a contemporary family bathroom in Denver with flat-panel cabinets, light wood cabinets, an alcove bath, an alcove shower, ceramic tiles, cement flooring, a submerged sink, engineered stone worktops, a shower curtain, white tiles, white walls and multi-coloured floors.

Small contemporary ensuite wet room bathroom in Orange County with open cabinets, white cabinets, a freestanding bath, a wall mounted toilet, white tiles, cement tiles, white walls, cement flooring, a submerged sink, granite worktops, brown floors, a shower curtain and white worktops.
Bathroom and Cloakroom with Cement Flooring and a Shower Curtain Ideas and Designs
1

