Bathroom and Cloakroom with Slate Flooring and a Timber Clad Ceiling Ideas and Designs
Refine by:
Budget
Sort by:Popular Today
1 - 8 of 8 photos
Item 1 of 3

Here is a bathroom with solid poplar floating shelves. Floor to ceiling shiplap. Live edge waterfall vanity.
Custom made mahogany mirror with barn door hardware.
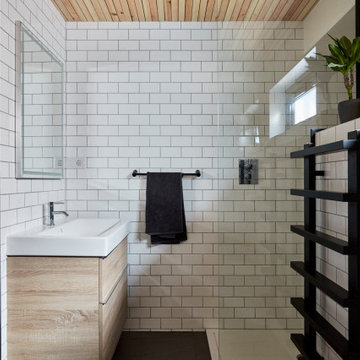
Modern, bathroom with corner shower.
Photo of a small contemporary shower room bathroom in London with a built-in bath, a corner shower, a one-piece toilet, white tiles, ceramic tiles, white walls, slate flooring, a trough sink, grey floors, an open shower, a single sink, a freestanding vanity unit, a timber clad ceiling, flat-panel cabinets, light wood cabinets and white worktops.
Photo of a small contemporary shower room bathroom in London with a built-in bath, a corner shower, a one-piece toilet, white tiles, ceramic tiles, white walls, slate flooring, a trough sink, grey floors, an open shower, a single sink, a freestanding vanity unit, a timber clad ceiling, flat-panel cabinets, light wood cabinets and white worktops.
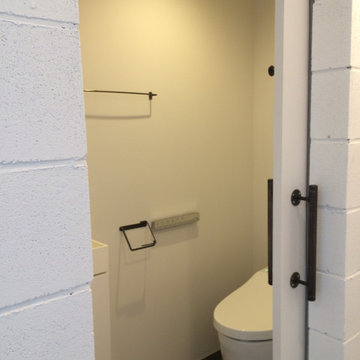
トイレ入り口モノクロでまとめた水回り
Design ideas for a small modern cloakroom in Tokyo with white cabinets, a one-piece toilet, white walls, slate flooring, black floors, a freestanding vanity unit, a timber clad ceiling and tongue and groove walls.
Design ideas for a small modern cloakroom in Tokyo with white cabinets, a one-piece toilet, white walls, slate flooring, black floors, a freestanding vanity unit, a timber clad ceiling and tongue and groove walls.
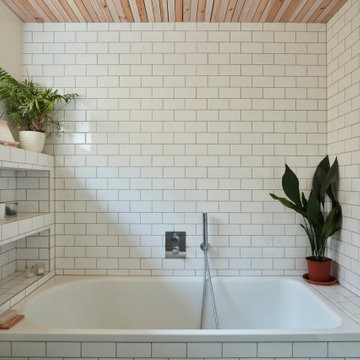
Modern, bathroom with corner shower.
This is an example of a small shower room bathroom in London with a built-in bath, a corner shower, a one-piece toilet, white tiles, ceramic tiles, white walls, slate flooring, a trough sink, grey floors, an open shower, a single sink, a freestanding vanity unit and a timber clad ceiling.
This is an example of a small shower room bathroom in London with a built-in bath, a corner shower, a one-piece toilet, white tiles, ceramic tiles, white walls, slate flooring, a trough sink, grey floors, an open shower, a single sink, a freestanding vanity unit and a timber clad ceiling.
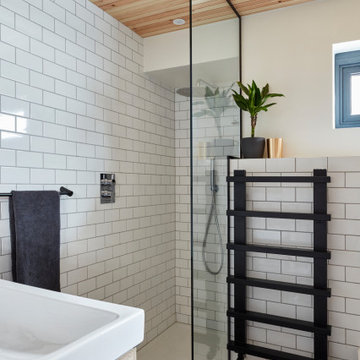
Modern, bathroom with corner shower.
This is an example of a small shower room bathroom in London with a built-in bath, a corner shower, a one-piece toilet, white tiles, ceramic tiles, white walls, slate flooring, a trough sink, grey floors, an open shower, a single sink, a freestanding vanity unit and a timber clad ceiling.
This is an example of a small shower room bathroom in London with a built-in bath, a corner shower, a one-piece toilet, white tiles, ceramic tiles, white walls, slate flooring, a trough sink, grey floors, an open shower, a single sink, a freestanding vanity unit and a timber clad ceiling.
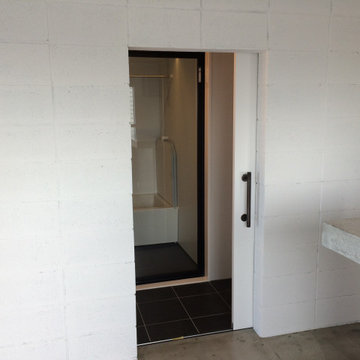
洗面入り口モノクロでまとめた水回り
Inspiration for a small modern cloakroom in Tokyo with white cabinets, a one-piece toilet, white walls, slate flooring, black floors, a freestanding vanity unit, a timber clad ceiling and tongue and groove walls.
Inspiration for a small modern cloakroom in Tokyo with white cabinets, a one-piece toilet, white walls, slate flooring, black floors, a freestanding vanity unit, a timber clad ceiling and tongue and groove walls.
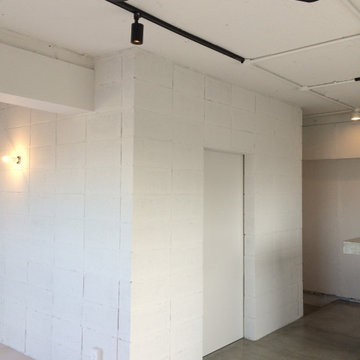
洗面入り口モノクロでまとめた水回り
This is an example of a small modern cloakroom in Tokyo with white cabinets, a one-piece toilet, white walls, slate flooring, black floors, a freestanding vanity unit, a timber clad ceiling and tongue and groove walls.
This is an example of a small modern cloakroom in Tokyo with white cabinets, a one-piece toilet, white walls, slate flooring, black floors, a freestanding vanity unit, a timber clad ceiling and tongue and groove walls.
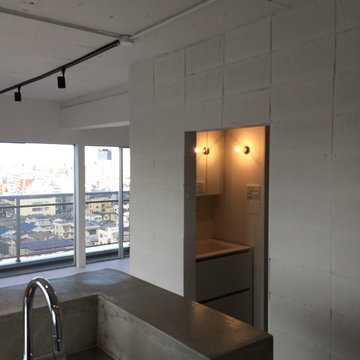
トイレ入り口モノクロでまとめた水回り
Inspiration for a small modern cloakroom in Tokyo with white cabinets, a one-piece toilet, white walls, slate flooring, black floors, a freestanding vanity unit, a timber clad ceiling and tongue and groove walls.
Inspiration for a small modern cloakroom in Tokyo with white cabinets, a one-piece toilet, white walls, slate flooring, black floors, a freestanding vanity unit, a timber clad ceiling and tongue and groove walls.
Bathroom and Cloakroom with Slate Flooring and a Timber Clad Ceiling Ideas and Designs
1

