Bathroom and Cloakroom with a Walk-in Shower and a Freestanding Vanity Unit Ideas and Designs
Refine by:
Budget
Sort by:Popular Today
141 - 160 of 3,857 photos
Item 1 of 3

Large traditional grey and white ensuite bathroom in Los Angeles with shaker cabinets, white cabinets, a walk-in shower, a two-piece toilet, multi-coloured tiles, marble tiles, white walls, marble flooring, engineered stone worktops, multi-coloured floors, a hinged door, white worktops, a wall niche, double sinks, a freestanding vanity unit and a submerged sink.

These clients needed a first-floor shower for their medically-compromised children, so extended the existing powder room into the adjacent mudroom to gain space for the shower. The 3/4 bath is fully accessible, and easy to clean - with a roll-in shower, wall-mounted toilet, and fully tiled floor, chair-rail and shower. The gray wall paint above the white subway tile is both contemporary and calming. Multiple shower heads and wands in the 3'x6' shower provided ample access for assisting their children in the shower. The white furniture-style vanity can be seen from the kitchen area, and ties in with the design style of the rest of the home. The bath is both beautiful and functional. We were honored and blessed to work on this project for our dear friends.
Please see NoahsHope.com for additional information about this wonderful family.
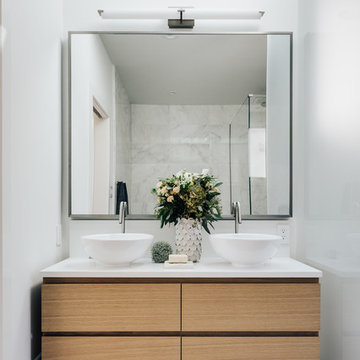
This is an example of a medium sized contemporary shower room bathroom in San Francisco with white walls, a vessel sink, soapstone worktops, flat-panel cabinets, light wood cabinets, grey floors, a freestanding bath, a walk-in shower, a two-piece toilet, ceramic flooring, a hinged door, white worktops, double sinks and a freestanding vanity unit.
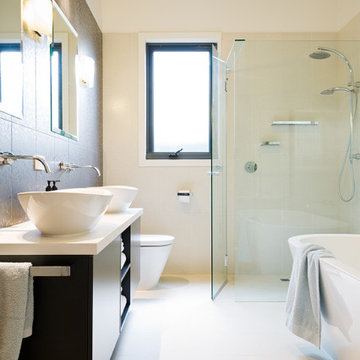
Client brief was simple and clear: "We want to feel like we are in a luxury hotel bathroom ". 5rooms designed the space and furniture.
Medium sized contemporary ensuite bathroom in Melbourne with freestanding cabinets, white cabinets, a freestanding bath, a walk-in shower, a one-piece toilet, black and white tiles, porcelain tiles, white walls, porcelain flooring, engineered stone worktops, white floors, an open shower, white worktops, double sinks and a freestanding vanity unit.
Medium sized contemporary ensuite bathroom in Melbourne with freestanding cabinets, white cabinets, a freestanding bath, a walk-in shower, a one-piece toilet, black and white tiles, porcelain tiles, white walls, porcelain flooring, engineered stone worktops, white floors, an open shower, white worktops, double sinks and a freestanding vanity unit.
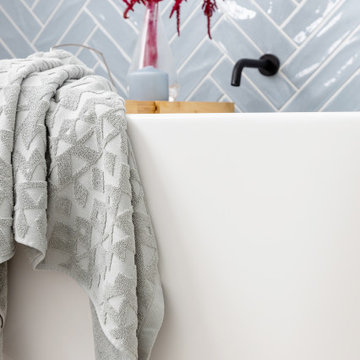
This is an example of a contemporary family bathroom in Melbourne with shaker cabinets, white cabinets, a freestanding bath, a walk-in shower, blue tiles, ceramic tiles, blue walls, ceramic flooring, a vessel sink, engineered stone worktops, beige floors, an open shower, white worktops, double sinks, a freestanding vanity unit and wainscoting.
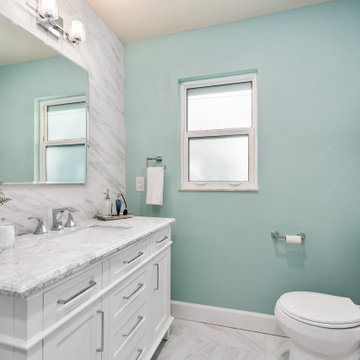
This was a small, enclosed shower in this Master Bathroom. We wanted to give all the glitz and glam this homeowner deserved and make this small space feel larger. We achieved this by running the same wall tile in the shower as the sink wall. It was a tight budget that we were able to make work with real and faux marble mixed together in a clever way. We kept everything light and in cool colors to give that luxurious spa feel.

This stunning, marble topped vanity unit from Porter Bathroom provides so much storage. Combined with a custom mirror cabinet which we designed and had made, there is a place for everything in this beautiful family bathroom.

We added a polished nickel walk in shower with marble floor & wall tiles to the master en-suite bathroom of our West Dulwich Family Home
This is an example of a large contemporary ensuite bathroom in London with shaker cabinets, black cabinets, a freestanding bath, a walk-in shower, a one-piece toilet, multi-coloured tiles, marble tiles, green walls, marble flooring, marble worktops, grey floors, an open shower, grey worktops, a feature wall, double sinks and a freestanding vanity unit.
This is an example of a large contemporary ensuite bathroom in London with shaker cabinets, black cabinets, a freestanding bath, a walk-in shower, a one-piece toilet, multi-coloured tiles, marble tiles, green walls, marble flooring, marble worktops, grey floors, an open shower, grey worktops, a feature wall, double sinks and a freestanding vanity unit.
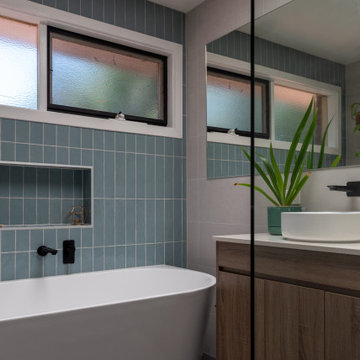
A modern bathroom for a 3BR unit in Boronia.
The owners sought our assistance for a complete refurbishment with some added flair and functional features. The green tiles work wonderfully in the light filled bathroom.
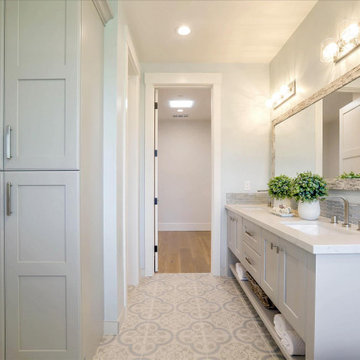
Photo of a large nautical ensuite bathroom in San Francisco with shaker cabinets, grey cabinets, engineered stone worktops, double sinks, a freestanding vanity unit, a freestanding bath, a walk-in shower, a two-piece toilet, white tiles, porcelain tiles, blue walls, ceramic flooring, a submerged sink, blue floors, a hinged door, white worktops, a wall niche and wainscoting.

City Apartment in High Rise Building in middle of Melbourne City.
Inspiration for an expansive modern ensuite bathroom in Melbourne with glass-front cabinets, white cabinets, a walk-in shower, a one-piece toilet, beige tiles, ceramic tiles, beige walls, cement flooring, a submerged sink, solid surface worktops, beige floors, an open shower, white worktops, an enclosed toilet, double sinks, a freestanding vanity unit, a wallpapered ceiling and wallpapered walls.
Inspiration for an expansive modern ensuite bathroom in Melbourne with glass-front cabinets, white cabinets, a walk-in shower, a one-piece toilet, beige tiles, ceramic tiles, beige walls, cement flooring, a submerged sink, solid surface worktops, beige floors, an open shower, white worktops, an enclosed toilet, double sinks, a freestanding vanity unit, a wallpapered ceiling and wallpapered walls.
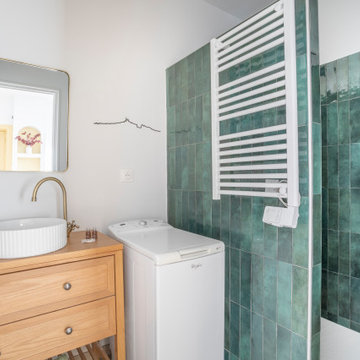
Inspiration for a medium sized modern ensuite bathroom in Marseille with beaded cabinets, light wood cabinets, a walk-in shower, a two-piece toilet, green tiles, ceramic tiles, white walls, ceramic flooring, a vessel sink, wooden worktops, beige floors, an open shower, beige worktops, a single sink and a freestanding vanity unit.
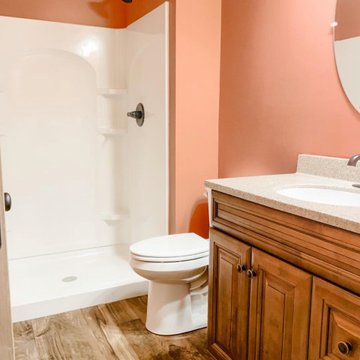
Design ideas for a rustic shower room bathroom in Minneapolis with a walk-in shower, laminate floors, a submerged sink, laminate worktops, brown floors, beige worktops, an enclosed toilet, a single sink and a freestanding vanity unit.
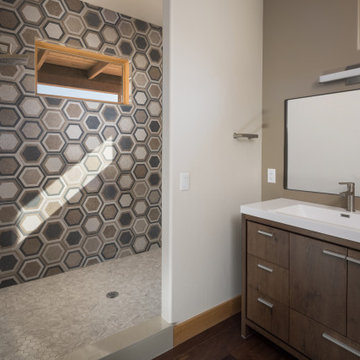
Design ideas for a small ensuite bathroom with flat-panel cabinets, medium wood cabinets, a walk-in shower, beige tiles, ceramic tiles, beige walls, medium hardwood flooring, an integrated sink, solid surface worktops, an open shower, white worktops, double sinks and a freestanding vanity unit.
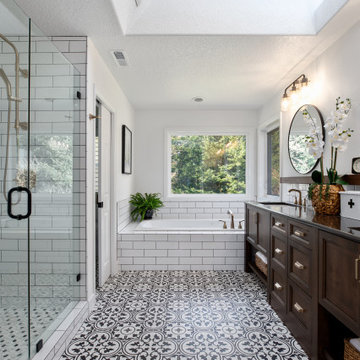
The master bathroom remodel features a new wood vanity, round mirrors, white subway tile with dark grout, and patterned black and white floor tile.
Photo of a small classic shower room bathroom in Portland with recessed-panel cabinets, medium wood cabinets, a built-in bath, a walk-in shower, a two-piece toilet, grey tiles, porcelain tiles, grey walls, porcelain flooring, a submerged sink, engineered stone worktops, black floors, an open shower, grey worktops, an enclosed toilet, double sinks and a freestanding vanity unit.
Photo of a small classic shower room bathroom in Portland with recessed-panel cabinets, medium wood cabinets, a built-in bath, a walk-in shower, a two-piece toilet, grey tiles, porcelain tiles, grey walls, porcelain flooring, a submerged sink, engineered stone worktops, black floors, an open shower, grey worktops, an enclosed toilet, double sinks and a freestanding vanity unit.

Design ideas for a large ensuite bathroom in Detroit with a freestanding bath, a walk-in shower, beige tiles, grey walls, a hinged door, a shower bench, double sinks, a freestanding vanity unit and exposed beams.
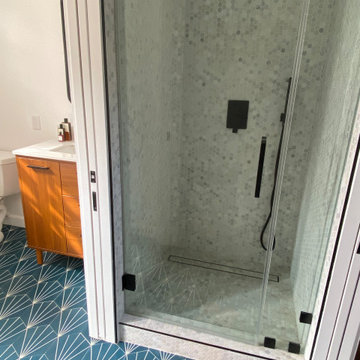
Design ideas for a small shower room bathroom in Los Angeles with flat-panel cabinets, medium wood cabinets, a walk-in shower, a one-piece toilet, white tiles, ceramic tiles, white walls, cement flooring, a built-in sink, solid surface worktops, blue floors, a hinged door, white worktops, a single sink, a freestanding vanity unit and panelled walls.
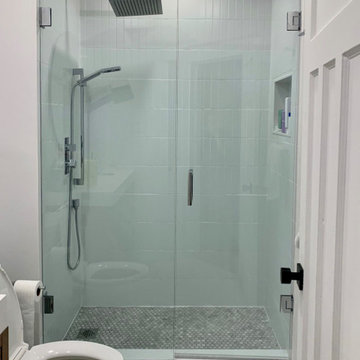
Design ideas for a small contemporary shower room bathroom in Toronto with flat-panel cabinets, medium wood cabinets, a walk-in shower, marble flooring, an integrated sink, solid surface worktops, grey floors, a hinged door, white worktops, a wall niche, a single sink and a freestanding vanity unit.
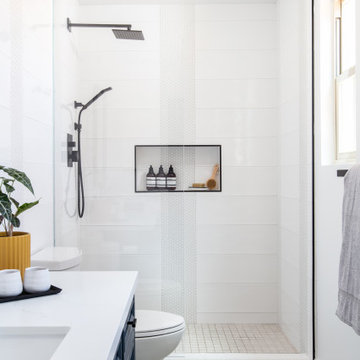
Design ideas for a modern bathroom in San Diego with recessed-panel cabinets, blue cabinets, a walk-in shower, a two-piece toilet, white tiles, ceramic tiles, white walls, porcelain flooring, a submerged sink, engineered stone worktops, grey floors, an open shower, white worktops, a single sink and a freestanding vanity unit.
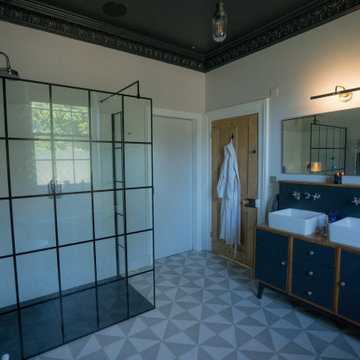
A modern Victorian bathroom with navy blue his and hers vanity sinks and contemporary walk in shower. The patterned tiled flooring and the white décor complement the traditional features. The black ceiling and cornicing brings the colour scheme of the room together.
Bathroom and Cloakroom with a Walk-in Shower and a Freestanding Vanity Unit Ideas and Designs
8

