Refine by:
Budget
Sort by:Popular Today
41 - 60 of 10,709 photos
Item 1 of 3

A Relaxed Coastal Bathroom showcasing a sage green subway tiled feature wall combined with a white ripple wall tile and a light terrazzo floor tile.
This family-friendly bathroom uses brushed copper tapware from ABI Interiors throughout and features a rattan wall hung vanity with a stone top and an above counter vessel basin. An arch mirror and niche beside the vanity wall complements this user-friendly bathroom.
A walk-in shower with inbuilt shower niche, an overhead shower and a wall handheld shower makes this space usable for everyone.
A freestanding bathtub always gives a luxury look to any bathroom and completes this coastal relaxed family bathroom.
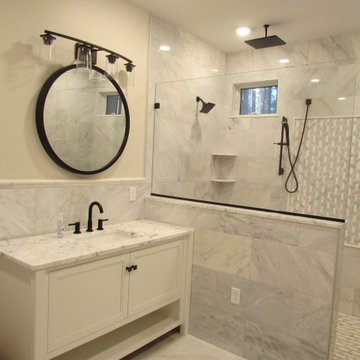
Marble throughout this master bathroom. Floors and walls are all done in marble with custom vanities and tops that are marble as well. Black trim on glass enclosure brings out that farmhouse appeal to accent this gorgeous bathroom.
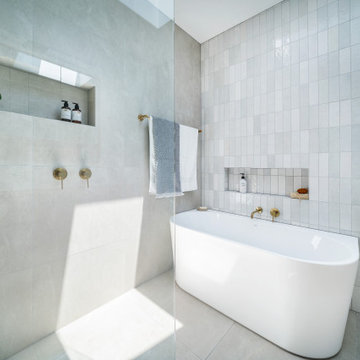
Ample light with custom skylight. Hand made timber vanity and recessed shaving cabinet with gold tapware and accessories. Bath and shower niche with mosaic tiles vertical stack brick bond gloss
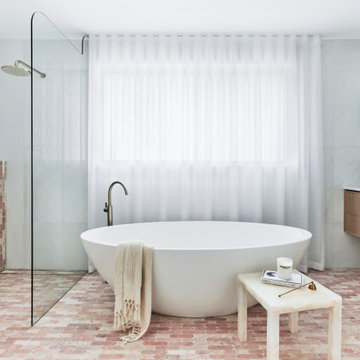
Photo of a small traditional bathroom in Sydney with beaded cabinets, light wood cabinets, a freestanding bath, a walk-in shower, a one-piece toilet, white tiles, marble tiles, white walls, mosaic tile flooring, a vessel sink, engineered stone worktops, pink floors, an open shower, white worktops, a shower bench, a single sink and a floating vanity unit.

Design ideas for a small modern ensuite bathroom in Denver with flat-panel cabinets, light wood cabinets, a walk-in shower, white tiles, porcelain tiles, white worktops, a single sink and a floating vanity unit.
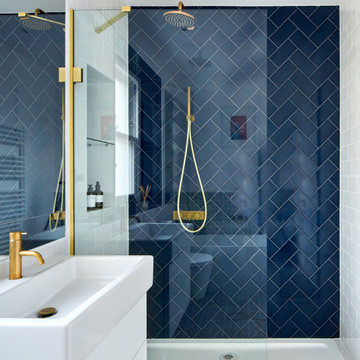
The family bathroom was small but was fitted with a free standing bath and a walk in shower. The clever use of the space allows for plenty of storage being the only full bathroom in the house. A white and blue colour scheme worked very well within the style of the property.
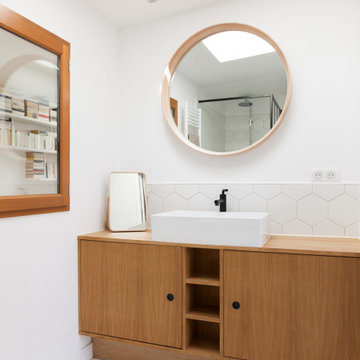
Contemporary bathroom in Paris with flat-panel cabinets, medium wood cabinets, white tiles, white walls, a vessel sink, wooden worktops, white floors, a single sink, a walk-in shower, a wall mounted toilet, ceramic tiles, ceramic flooring, white worktops and a freestanding vanity unit.

We took a tiny outdated bathroom and doubled the width of it by taking the unused dormers on both sides that were just dead space. We completely updated it with contrasting herringbone tile and gave it a modern masculine and timeless vibe. This bathroom features a custom solid walnut cabinet designed by Buck Wimberly.

We took a tiny outdated bathroom and doubled the width of it by taking the unused dormers on both sides that were just dead space. We completely updated it with contrasting herringbone tile and gave it a modern masculine and timeless vibe. This bathroom features a custom solid walnut cabinet designed by Buck Wimberly.
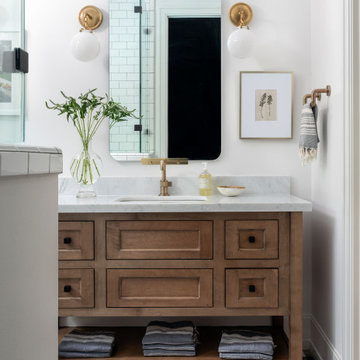
Photo of an expansive contemporary shower room bathroom in Houston with medium wood cabinets, a walk-in shower, white walls, ceramic flooring, a built-in sink, quartz worktops, white floors, white worktops, a single sink and a freestanding vanity unit.
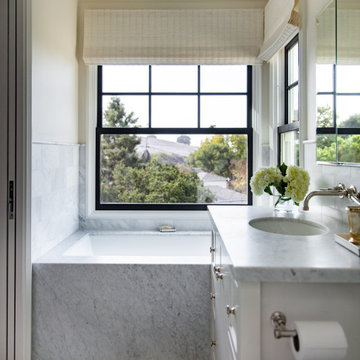
Photo of a small classic ensuite bathroom in San Francisco with flat-panel cabinets, white cabinets, a submerged bath, a walk-in shower, a two-piece toilet, white tiles, marble tiles, white walls, marble flooring, a submerged sink, marble worktops, white floors, an open shower, a single sink and a freestanding vanity unit.
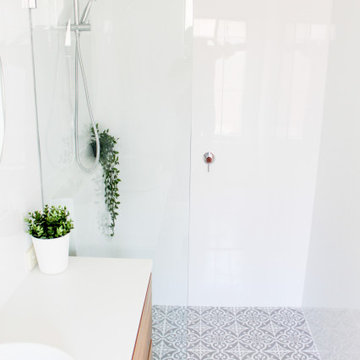
Walk In Shower, Small Ensuite, Encasutic Bathroom Floor, Patterned Floor, White Wall Pattern Grey Floor, Half Shower Wall, Small Fixed Panel Shower Screen, Small Bathroom Ideas, Single Large Vanity, On the Ball Bathrooms, Southern River Bathroom Renovations, OTB Bathrooms
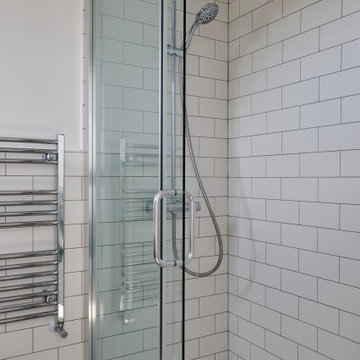
Design ideas for a small modern ensuite bathroom in London with shaker cabinets, a walk-in shower, a one-piece toilet, white tiles, ceramic tiles, white walls, wood-effect flooring, a built-in sink, marble worktops, beige floors, a sliding door, white worktops, a single sink and a built in vanity unit.

These beautiful bathrooms located in Rancho Santa Fe were in need of a major upgrade. Once having dated dark cabinets, the desired bright design was wanted. Beautiful white cabinets with modern pulls and classic faucets complete the double vanity. The shower with long subway tiles and black grout! Colored grout is a trend and it looks fantastic in this bathroom. The walk in shower has beautiful tiles and relaxing shower heads. Both of these bathrooms look fantastic and look modern and complementary to the home.

Photo : BCDF Studio
Photo of a medium sized scandinavian shower room bathroom in Paris with flat-panel cabinets, white cabinets, a walk-in shower, a wall mounted toilet, orange tiles, ceramic tiles, white walls, cement flooring, a vessel sink, solid surface worktops, multi-coloured floors, a hinged door, white worktops, a single sink and a floating vanity unit.
Photo of a medium sized scandinavian shower room bathroom in Paris with flat-panel cabinets, white cabinets, a walk-in shower, a wall mounted toilet, orange tiles, ceramic tiles, white walls, cement flooring, a vessel sink, solid surface worktops, multi-coloured floors, a hinged door, white worktops, a single sink and a floating vanity unit.
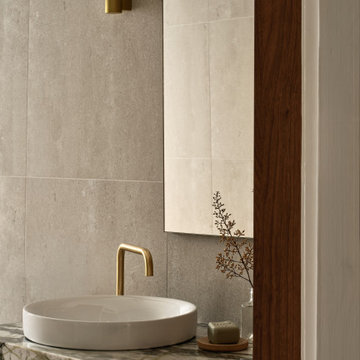
We featured the stunning marble by creating an extra deep vanity top and selecting brushed brass tapware and light fitting. The warm walnut timber tones harmonise well.

This was a reconfiguration of a small bathroom. We added a skylight above the shower to bring in more natural light and used a rich, green tile to ring in some color. The resulting space is a luxurious experience in a small package.
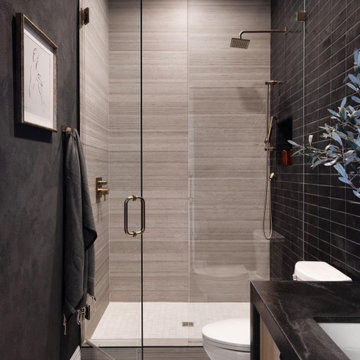
This is an example of a medium sized modern shower room bathroom in Other with beige cabinets, a walk-in shower, a one-piece toilet, beige tiles, ceramic tiles, black walls, ceramic flooring, a submerged sink, engineered stone worktops, beige floors, a hinged door, black worktops, a single sink and a built in vanity unit.

Embrace the epitome of modern elegance in this sophisticated bathroom, where the luminous glow of textured pendant lights plays beautifully against the intricate veining of luxe marble. The sleek, matte-black basins create a striking contrast with the polished stone, complemented by the soft ambiance of the ambient floral arrangement. Beyond the sculptural fixtures, the spacious walk-in shower beckons, promising a spa-like experience in the heart of your home.
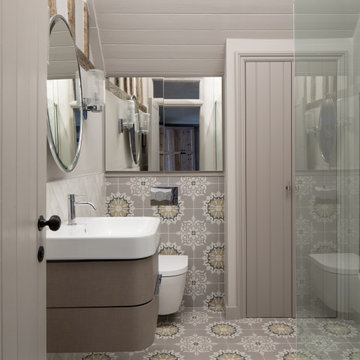
Master bathroom with bespoke cabinetry and patterned tiles
Design ideas for a small eclectic ensuite bathroom in Sussex with flat-panel cabinets, beige cabinets, a walk-in shower, a wall mounted toilet, grey tiles, porcelain tiles, grey walls, porcelain flooring, an integrated sink, yellow floors, an open shower, a single sink, a floating vanity unit and a vaulted ceiling.
Design ideas for a small eclectic ensuite bathroom in Sussex with flat-panel cabinets, beige cabinets, a walk-in shower, a wall mounted toilet, grey tiles, porcelain tiles, grey walls, porcelain flooring, an integrated sink, yellow floors, an open shower, a single sink, a floating vanity unit and a vaulted ceiling.
Bathroom and Cloakroom with a Walk-in Shower and a Single Sink Ideas and Designs
3

