Bathroom and Cloakroom with a Walk-in Shower and a Timber Clad Ceiling Ideas and Designs
Refine by:
Budget
Sort by:Popular Today
61 - 80 of 145 photos
Item 1 of 3
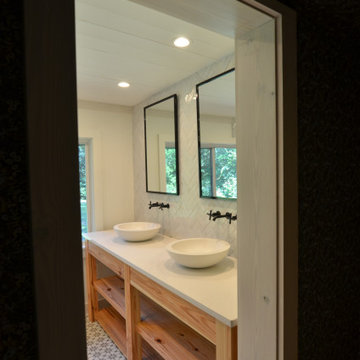
Inspiration for a large country shower room bathroom in New Orleans with open cabinets, medium wood cabinets, a walk-in shower, a two-piece toilet, white tiles, terracotta tiles, white walls, cement flooring, a vessel sink, solid surface worktops, grey floors, an open shower, white worktops, an enclosed toilet, double sinks, a freestanding vanity unit and a timber clad ceiling.
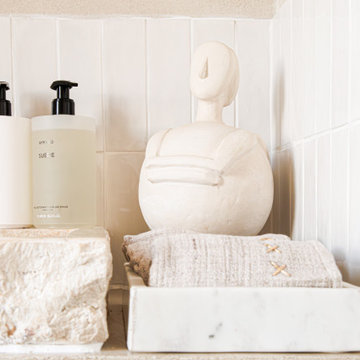
Dans cette maison de caractère, déjà décorée avec goût, nous sommes intervenues sur plusieurs espaces et en premier lieu sur cette salle de bain lumineuse.
Pour accentuer la douceur du lieu, nous avons travaillé l’harmonie des matières, brutes et nobles à la fois. Le granit pour la vasque, l’opale pour les appliques, du béton ciré pour le meuble et les murs, mais également un marbre beige qui vient faire écho au laiton présent par petites touches.
Grâce aux différences de sol, chaque usage est parfaitement défini, la baignoire ilot s’installe dans son alcôve, la douche s’ouvre avec une demi cloison arrondie, et l’espace vasque est délimité grâce au zellige qui l’encadre.
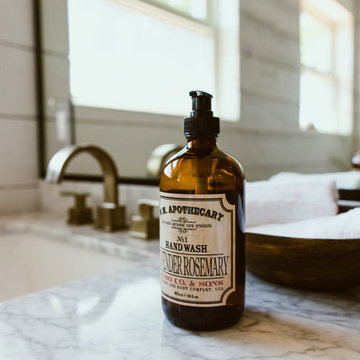
Farmhouse shabby chic house with traditional, transitional, and modern elements mixed. Shiplap reused and white paint material palette combined with original hard hardwood floors, dark brown painted trim, vaulted ceilings, concrete tiles and concrete counters, copper and brass industrial accents.
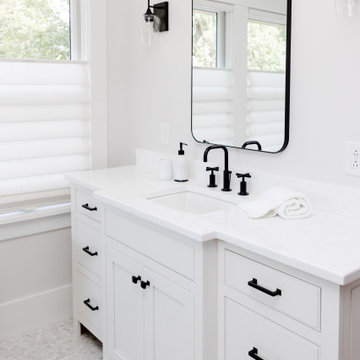
Master bath renovation, custom shower, matching marble subway tile and penny round floor tile
This is an example of a large traditional ensuite bathroom in New York with beaded cabinets, white cabinets, a walk-in shower, a two-piece toilet, white tiles, marble tiles, white walls, marble flooring, a submerged sink, engineered stone worktops, white floors, white worktops, a shower bench, a single sink, a built in vanity unit and a timber clad ceiling.
This is an example of a large traditional ensuite bathroom in New York with beaded cabinets, white cabinets, a walk-in shower, a two-piece toilet, white tiles, marble tiles, white walls, marble flooring, a submerged sink, engineered stone worktops, white floors, white worktops, a shower bench, a single sink, a built in vanity unit and a timber clad ceiling.
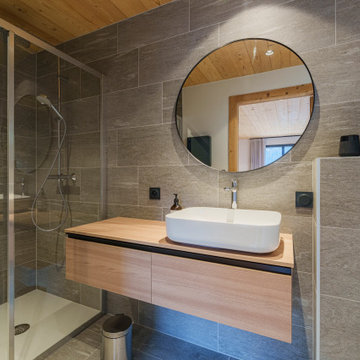
This is an example of a medium sized rustic shower room bathroom in Other with beaded cabinets, light wood cabinets, a walk-in shower, a wall mounted toilet, grey tiles, ceramic tiles, grey walls, ceramic flooring, a built-in sink, wooden worktops, grey floors, a sliding door, a single sink, a floating vanity unit and a timber clad ceiling.
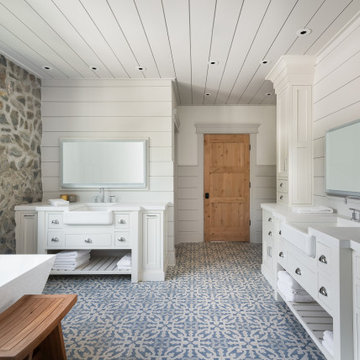
This primary bathroom features two custom Plain & Fancy vanities with inset details. The walls and ceiling are covered with shiplap to accent the custom stone wall.
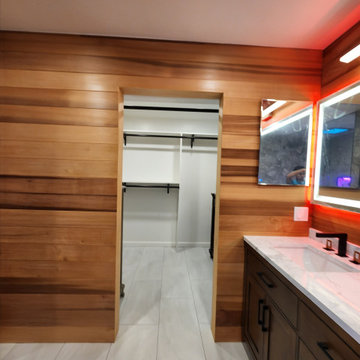
After Photo
Inspiration for a large ensuite bathroom in San Francisco with shaker cabinets, a walk-in shower, brown tiles, wood-effect tiles, brown walls, ceramic flooring, a built-in sink, quartz worktops, white floors, a sliding door, a shower bench, double sinks, a freestanding vanity unit, a timber clad ceiling and wood walls.
Inspiration for a large ensuite bathroom in San Francisco with shaker cabinets, a walk-in shower, brown tiles, wood-effect tiles, brown walls, ceramic flooring, a built-in sink, quartz worktops, white floors, a sliding door, a shower bench, double sinks, a freestanding vanity unit, a timber clad ceiling and wood walls.
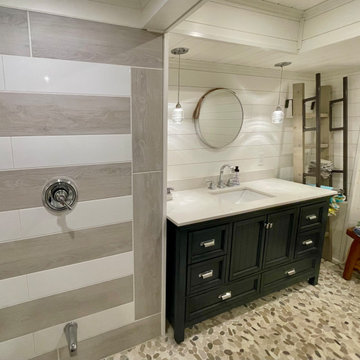
Design ideas for a medium sized traditional ensuite bathroom in Toronto with beaded cabinets, blue cabinets, a walk-in shower, a two-piece toilet, grey tiles, wood-effect tiles, white walls, pebble tile flooring, a submerged sink, engineered stone worktops, beige floors, an open shower, white worktops, a wall niche, a single sink, a built in vanity unit, a timber clad ceiling and tongue and groove walls.
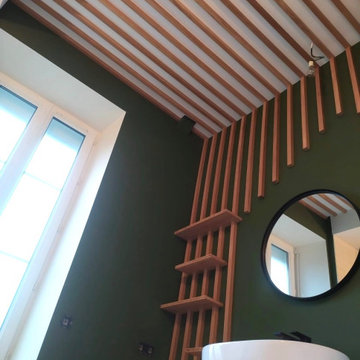
Cette salle de bain s'inspire de la nature afin de créer une ambiance Zen.
Les différents espaces de la salle de bains sont structurés par les couleurs et les matières. Ce vert profond, ce sol moucheté, ce bois naturel donne des allures de cabane dans les arbres.
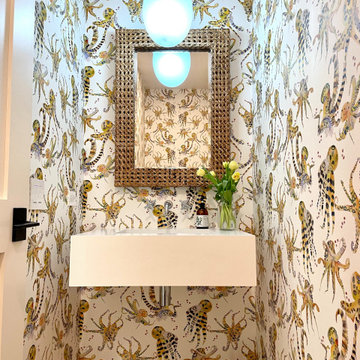
The floating sink combined with the wall mounted faucet and globe pendant all contrast nicely against the organic rattan mirror. They are all the perfect juxtaposition to the elevated octopus wallpaper!!
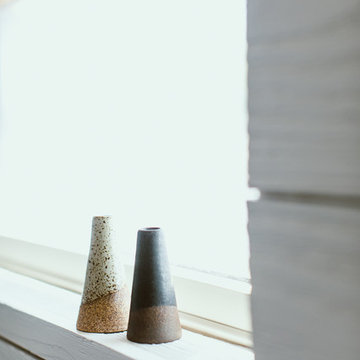
Farmhouse shabby chic house with traditional, transitional, and modern elements mixed. Shiplap reused and white paint material palette combined with original hard hardwood floors, dark brown painted trim, vaulted ceilings, concrete tiles and concrete counters, copper and brass industrial accents.
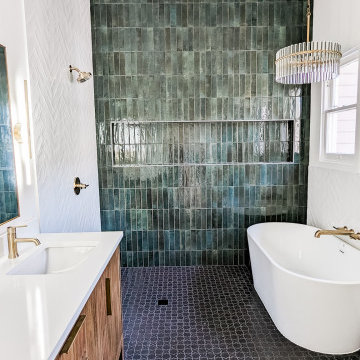
Large classic ensuite bathroom in Austin with freestanding cabinets, medium wood cabinets, a freestanding bath, a walk-in shower, green tiles, ceramic tiles, green walls, a submerged sink, engineered stone worktops, black floors, an open shower, white worktops, a wall niche, a built in vanity unit and a timber clad ceiling.

Custom vanity in a farmhouse primary bathroom. Features custom Plain & Fancy inset cabinetry. This bathroom features shiplap and a custom stone wall.
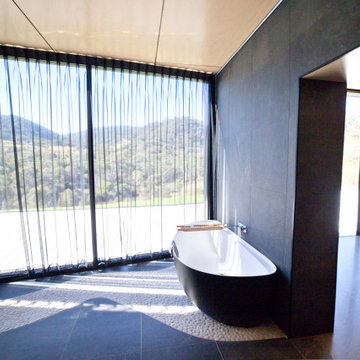
This is an example of a large contemporary ensuite bathroom in Wollongong with a freestanding bath, a walk-in shower, a wall mounted toilet, black tiles, ceramic tiles, black walls, ceramic flooring, black floors, an open shower and a timber clad ceiling.
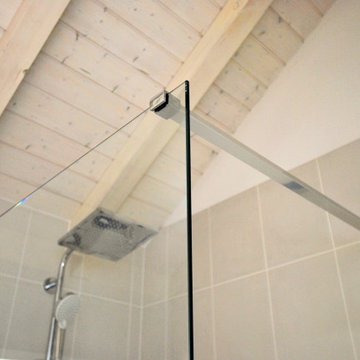
The stabiliser bar is attached discreetly to the opposite wall.
Small traditional family bathroom with white cabinets, a walk-in shower, a wall mounted toilet, white tiles, ceramic tiles, ceramic flooring, a wall-mounted sink, blue floors, an open shower, a wall niche, a single sink, a floating vanity unit and a timber clad ceiling.
Small traditional family bathroom with white cabinets, a walk-in shower, a wall mounted toilet, white tiles, ceramic tiles, ceramic flooring, a wall-mounted sink, blue floors, an open shower, a wall niche, a single sink, a floating vanity unit and a timber clad ceiling.
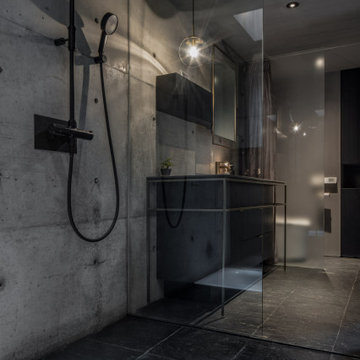
Small scandi grey and black ensuite bathroom in Nagoya with beaded cabinets, black cabinets, a built-in bath, a walk-in shower, a two-piece toilet, grey tiles, grey walls, marble flooring, a submerged sink, engineered stone worktops, black floors, a hinged door, black worktops, a single sink, a built in vanity unit and a timber clad ceiling.
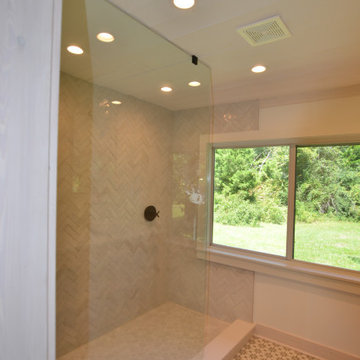
Inspiration for a large rural shower room bathroom in New Orleans with open cabinets, medium wood cabinets, a walk-in shower, a two-piece toilet, white tiles, terracotta tiles, white walls, cement flooring, a vessel sink, solid surface worktops, grey floors, an open shower, white worktops, an enclosed toilet, double sinks, a freestanding vanity unit and a timber clad ceiling.
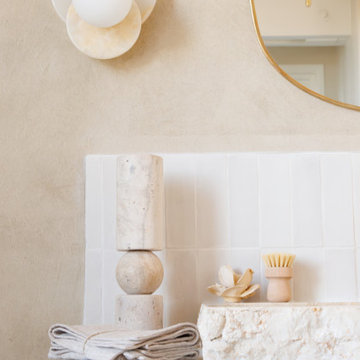
Dans cette maison de caractère, déjà décorée avec goût, nous sommes intervenues sur plusieurs espaces et en premier lieu sur cette salle de bain lumineuse.
Pour accentuer la douceur du lieu, nous avons travaillé l’harmonie des matières, brutes et nobles à la fois. Le granit pour la vasque, l’opale pour les appliques, du béton ciré pour le meuble et les murs, mais également un marbre beige qui vient faire écho au laiton présent par petites touches.
Grâce aux différences de sol, chaque usage est parfaitement défini, la baignoire ilot s’installe dans son alcôve, la douche s’ouvre avec une demi cloison arrondie, et l’espace vasque est délimité grâce au zellige qui l’encadre.
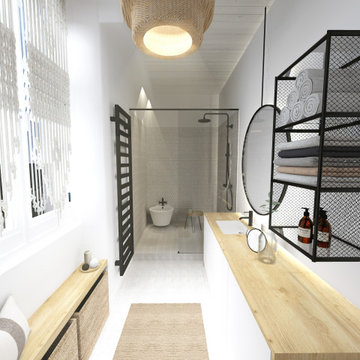
Le projet de rénovation s'est concentré sur un travail de la hauteur et de la luminosité. Afin de scinder l'espace et amoindrir l'effet couloir de la pièce, la fonction douche ainsi que l'usage du bidet, que les maîtres d'ouvrage souhaitaient conserver, ont été regroupés dans un même espace. Cela a permis d'offrir aux occupants une surface douche confortable et ergonomique...
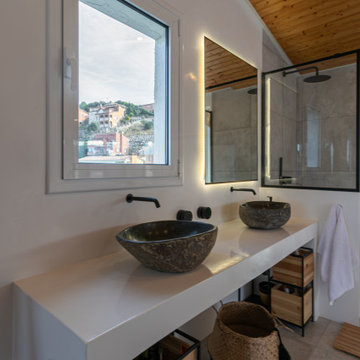
Photo of a large shower room bathroom in Barcelona with white cabinets, a walk-in shower, white walls, porcelain flooring, a vessel sink, concrete worktops, grey floors, white worktops, a wall niche, double sinks and a timber clad ceiling.
Bathroom and Cloakroom with a Walk-in Shower and a Timber Clad Ceiling Ideas and Designs
4

