Bathroom and Cloakroom with a Walk-in Shower and a Timber Clad Ceiling Ideas and Designs
Refine by:
Budget
Sort by:Popular Today
121 - 140 of 145 photos
Item 1 of 3

Large family bathroom in Phoenix with raised-panel cabinets, white cabinets, a walk-in shower, a one-piece toilet, white tiles, white walls, cement flooring, a submerged sink, engineered stone worktops, grey floors, a hinged door, white worktops, a shower bench, a single sink, a built in vanity unit, a timber clad ceiling and panelled walls.
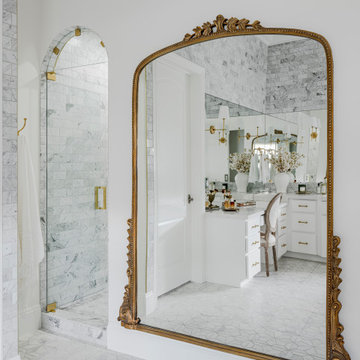
Photo of a large classic family bathroom in Phoenix with raised-panel cabinets, white cabinets, a walk-in shower, a one-piece toilet, white tiles, white walls, cement flooring, a submerged sink, engineered stone worktops, grey floors, a hinged door, white worktops, a shower bench, a single sink, a built in vanity unit, a timber clad ceiling and panelled walls.
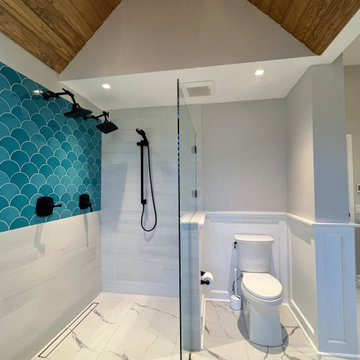
Open Double Shower with Linear Drain
Large beach style ensuite bathroom in Baltimore with freestanding cabinets, light wood cabinets, a freestanding bath, a walk-in shower, a two-piece toilet, green tiles, porcelain tiles, grey walls, porcelain flooring, a submerged sink, marble worktops, grey floors, an open shower, white worktops, a wall niche, double sinks, a freestanding vanity unit, a timber clad ceiling and wallpapered walls.
Large beach style ensuite bathroom in Baltimore with freestanding cabinets, light wood cabinets, a freestanding bath, a walk-in shower, a two-piece toilet, green tiles, porcelain tiles, grey walls, porcelain flooring, a submerged sink, marble worktops, grey floors, an open shower, white worktops, a wall niche, double sinks, a freestanding vanity unit, a timber clad ceiling and wallpapered walls.
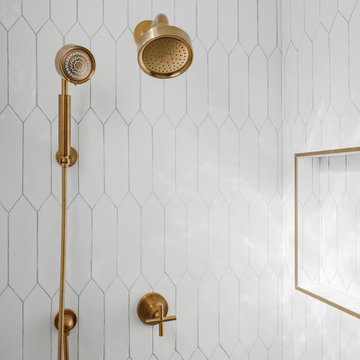
Large traditional family bathroom in Phoenix with raised-panel cabinets, white cabinets, a walk-in shower, a one-piece toilet, white tiles, white walls, cement flooring, a submerged sink, engineered stone worktops, grey floors, a hinged door, white worktops, a shower bench, a single sink, a built in vanity unit, a timber clad ceiling and panelled walls.
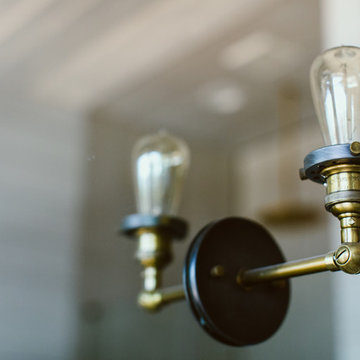
Farmhouse shabby chic house with traditional, transitional, and modern elements mixed. Shiplap reused and white paint material palette combined with original hard hardwood floors, dark brown painted trim, vaulted ceilings, concrete tiles and concrete counters, copper and brass industrial accents.
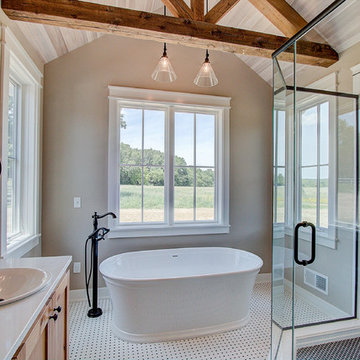
A modern replica of the ole farm home. The beauty and warmth of yesterday, combined with the luxury of today's finishes of windows, high ceilings, lighting fixtures, reclaimed flooring and beams and much more.
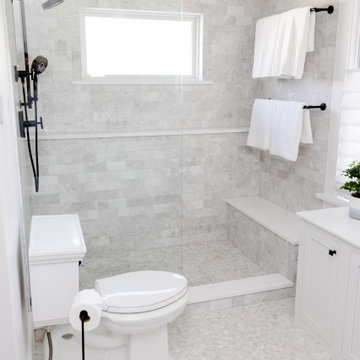
Master bath renovation, custom shower, matching marble subway tile and penny round floor tile
Design ideas for a large traditional ensuite bathroom in New York with beaded cabinets, white cabinets, a walk-in shower, a two-piece toilet, white tiles, marble tiles, white walls, marble flooring, a submerged sink, engineered stone worktops, white floors, white worktops, a shower bench, a single sink, a built in vanity unit and a timber clad ceiling.
Design ideas for a large traditional ensuite bathroom in New York with beaded cabinets, white cabinets, a walk-in shower, a two-piece toilet, white tiles, marble tiles, white walls, marble flooring, a submerged sink, engineered stone worktops, white floors, white worktops, a shower bench, a single sink, a built in vanity unit and a timber clad ceiling.
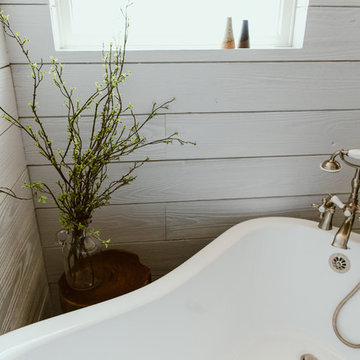
Farmhouse shabby chic house with traditional, transitional, and modern elements mixed. Shiplap reused and white paint material palette combined with original hard hardwood floors, dark brown painted trim, vaulted ceilings, concrete tiles and concrete counters, copper and brass industrial accents. Freestanding claw foot bath tub.
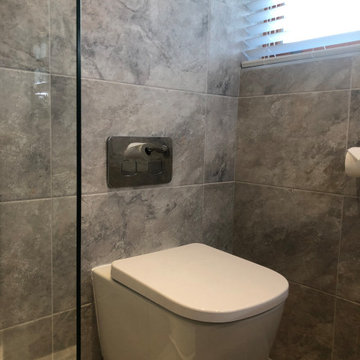
Photo of a medium sized contemporary ensuite bathroom in Glasgow with flat-panel cabinets, white cabinets, a walk-in shower, a wall mounted toilet, grey tiles, porcelain tiles, grey walls, porcelain flooring, a wall-mounted sink, tiled worktops, grey floors, an open shower, grey worktops, an enclosed toilet, a single sink, a floating vanity unit and a timber clad ceiling.
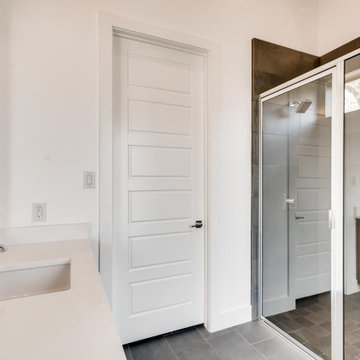
Large modern shower room bathroom in Austin with flat-panel cabinets, white cabinets, a freestanding bath, a walk-in shower, a one-piece toilet, grey tiles, marble tiles, white walls, ceramic flooring, an integrated sink, marble worktops, grey floors, a hinged door, white worktops, an enclosed toilet, double sinks, a built in vanity unit, a timber clad ceiling and tongue and groove walls.
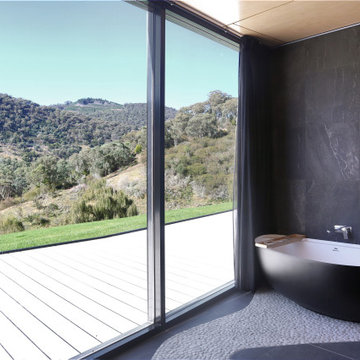
This is an example of a large contemporary ensuite bathroom in Wollongong with a freestanding bath, a walk-in shower, a wall mounted toilet, black tiles, ceramic tiles, black walls, ceramic flooring, black floors, an open shower and a timber clad ceiling.
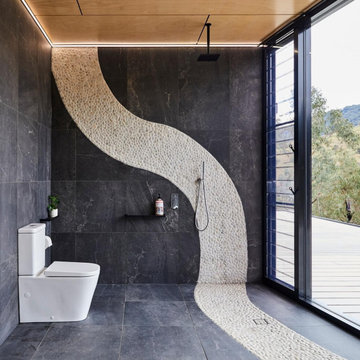
Inspiration for a large contemporary ensuite bathroom with flat-panel cabinets, black cabinets, a freestanding bath, a walk-in shower, a one-piece toilet, black tiles, ceramic tiles, black walls, ceramic flooring, wooden worktops, black floors, an open shower, brown worktops, a single sink, a floating vanity unit and a timber clad ceiling.
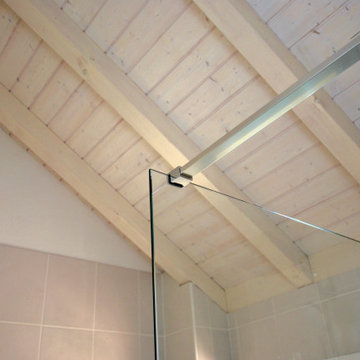
A stabiliser bar was required due to the length and thickness of the shower screen.
Inspiration for a small traditional family bathroom in Other with white cabinets, a walk-in shower, a wall mounted toilet, white tiles, ceramic tiles, ceramic flooring, a wall-mounted sink, blue floors, an open shower, a wall niche, a single sink, a timber clad ceiling and a floating vanity unit.
Inspiration for a small traditional family bathroom in Other with white cabinets, a walk-in shower, a wall mounted toilet, white tiles, ceramic tiles, ceramic flooring, a wall-mounted sink, blue floors, an open shower, a wall niche, a single sink, a timber clad ceiling and a floating vanity unit.
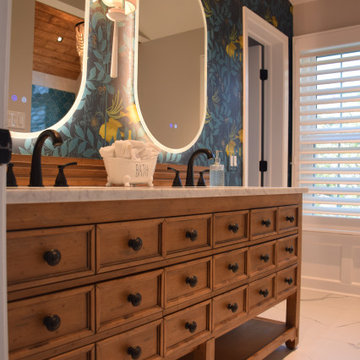
Furniture Style Vanity
This is an example of a large nautical ensuite bathroom in Baltimore with freestanding cabinets, light wood cabinets, a freestanding bath, a walk-in shower, a two-piece toilet, blue tiles, porcelain tiles, grey walls, porcelain flooring, a submerged sink, marble worktops, white floors, an open shower, white worktops, a wall niche, double sinks, a freestanding vanity unit, a timber clad ceiling and wallpapered walls.
This is an example of a large nautical ensuite bathroom in Baltimore with freestanding cabinets, light wood cabinets, a freestanding bath, a walk-in shower, a two-piece toilet, blue tiles, porcelain tiles, grey walls, porcelain flooring, a submerged sink, marble worktops, white floors, an open shower, white worktops, a wall niche, double sinks, a freestanding vanity unit, a timber clad ceiling and wallpapered walls.
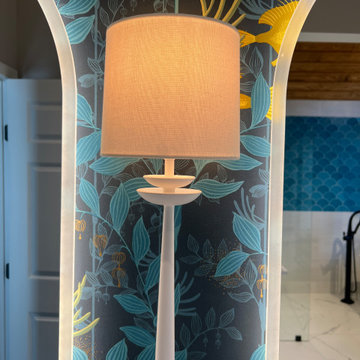
Sconce
Photo of a large beach style ensuite bathroom in Baltimore with freestanding cabinets, light wood cabinets, a freestanding bath, a walk-in shower, a two-piece toilet, green tiles, porcelain tiles, grey walls, porcelain flooring, a submerged sink, marble worktops, grey floors, an open shower, white worktops, a wall niche, double sinks, a freestanding vanity unit, a timber clad ceiling and wallpapered walls.
Photo of a large beach style ensuite bathroom in Baltimore with freestanding cabinets, light wood cabinets, a freestanding bath, a walk-in shower, a two-piece toilet, green tiles, porcelain tiles, grey walls, porcelain flooring, a submerged sink, marble worktops, grey floors, an open shower, white worktops, a wall niche, double sinks, a freestanding vanity unit, a timber clad ceiling and wallpapered walls.
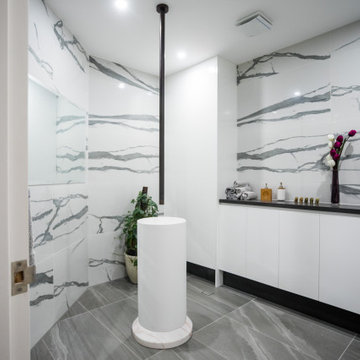
Expansive modern ensuite bathroom in Sydney with flat-panel cabinets, white cabinets, a freestanding bath, a walk-in shower, a wall mounted toilet, multi-coloured tiles, marble tiles, white walls, ceramic flooring, a vessel sink, engineered stone worktops, grey floors, an open shower, white worktops, an enclosed toilet, a single sink, a freestanding vanity unit, a timber clad ceiling and brick walls.
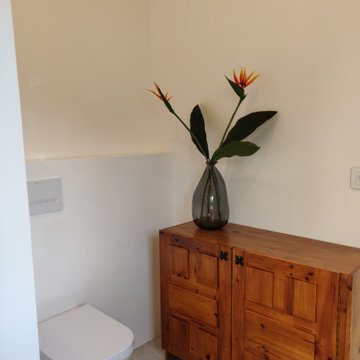
Large shower room bathroom in Barcelona with white cabinets, a walk-in shower, white walls, porcelain flooring, a vessel sink, concrete worktops, grey floors, white worktops, a wall niche, double sinks and a timber clad ceiling.
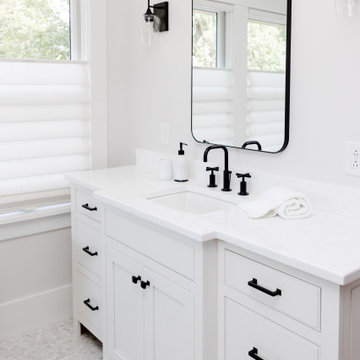
Master bath renovation, custom shower, matching marble subway tile and penny round floor tile
This is an example of a large traditional ensuite bathroom in New York with beaded cabinets, white cabinets, a walk-in shower, a two-piece toilet, white tiles, marble tiles, white walls, marble flooring, a submerged sink, engineered stone worktops, white floors, white worktops, a shower bench, a single sink, a built in vanity unit and a timber clad ceiling.
This is an example of a large traditional ensuite bathroom in New York with beaded cabinets, white cabinets, a walk-in shower, a two-piece toilet, white tiles, marble tiles, white walls, marble flooring, a submerged sink, engineered stone worktops, white floors, white worktops, a shower bench, a single sink, a built in vanity unit and a timber clad ceiling.
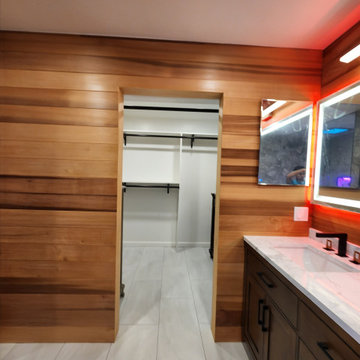
After Photo
Inspiration for a large ensuite bathroom in San Francisco with shaker cabinets, a walk-in shower, brown tiles, wood-effect tiles, brown walls, ceramic flooring, a built-in sink, quartz worktops, white floors, a sliding door, a shower bench, double sinks, a freestanding vanity unit, a timber clad ceiling and wood walls.
Inspiration for a large ensuite bathroom in San Francisco with shaker cabinets, a walk-in shower, brown tiles, wood-effect tiles, brown walls, ceramic flooring, a built-in sink, quartz worktops, white floors, a sliding door, a shower bench, double sinks, a freestanding vanity unit, a timber clad ceiling and wood walls.

Custom vanity in a farmhouse primary bathroom. Features custom Plain & Fancy inset cabinetry. This bathroom features shiplap and a custom stone wall.
Bathroom and Cloakroom with a Walk-in Shower and a Timber Clad Ceiling Ideas and Designs
7

