Refine by:
Budget
Sort by:Popular Today
21 - 40 of 12,184 photos
Item 1 of 3

this home is a unique blend of a transitional exterior and a contemporary interior
This is an example of a medium sized contemporary ensuite bathroom in Miami with flat-panel cabinets, light wood cabinets, a freestanding bath, a walk-in shower, a one-piece toilet, grey tiles, porcelain tiles, white walls, porcelain flooring, a vessel sink, engineered stone worktops, white floors, a sliding door, white worktops, an enclosed toilet, double sinks, a freestanding vanity unit and a drop ceiling.
This is an example of a medium sized contemporary ensuite bathroom in Miami with flat-panel cabinets, light wood cabinets, a freestanding bath, a walk-in shower, a one-piece toilet, grey tiles, porcelain tiles, white walls, porcelain flooring, a vessel sink, engineered stone worktops, white floors, a sliding door, white worktops, an enclosed toilet, double sinks, a freestanding vanity unit and a drop ceiling.
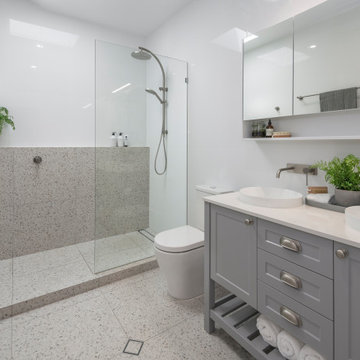
Family bathroom with a neutral colour palette. Very modern but in-keeping with the traditional style of the house. Terrazo tiles to pay homage to the house. Simple and refined.
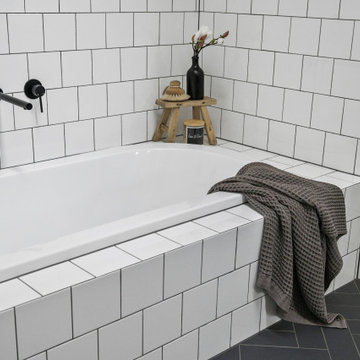
Large contemporary grey and white family bathroom in Melbourne with flat-panel cabinets, white cabinets, a built-in bath, a walk-in shower, white tiles, porcelain tiles, white walls, ceramic flooring, a vessel sink, engineered stone worktops, black floors, an open shower, black worktops, double sinks and a floating vanity unit.

This is an example of a large modern family bathroom in London with glass-front cabinets, light wood cabinets, a freestanding bath, a walk-in shower, a wall mounted toilet, green tiles, ceramic tiles, green walls, travertine flooring, a vessel sink, soapstone worktops, beige floors, an open shower and grey worktops.

Design ideas for a medium sized contemporary shower room bathroom in Milan with grey floors, open cabinets, grey cabinets, a walk-in shower, a two-piece toilet, grey tiles, grey walls, light hardwood flooring, a vessel sink, wooden worktops, a hinged door and beige worktops.

Joshua Lawrence
Photo of a medium sized contemporary shower room bathroom in Vancouver with grey cabinets, a walk-in shower, a one-piece toilet, white walls, cement flooring, a vessel sink, quartz worktops, grey floors, an open shower, white worktops and flat-panel cabinets.
Photo of a medium sized contemporary shower room bathroom in Vancouver with grey cabinets, a walk-in shower, a one-piece toilet, white walls, cement flooring, a vessel sink, quartz worktops, grey floors, an open shower, white worktops and flat-panel cabinets.
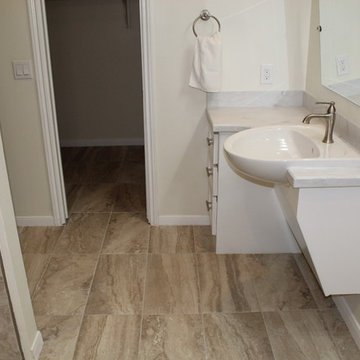
This is an example of a medium sized traditional bathroom in Houston with shaker cabinets, white cabinets, a walk-in shower, a one-piece toilet, beige tiles, porcelain tiles, beige walls, porcelain flooring, a vessel sink, beige floors, an open shower and beige worktops.
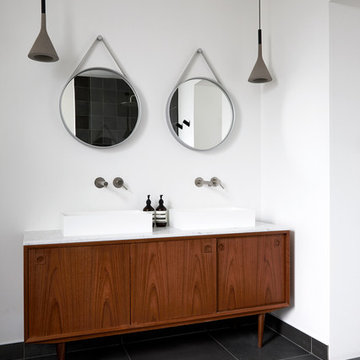
Anna Stathaki
Large scandinavian ensuite bathroom in London with a freestanding bath, a walk-in shower, white walls, ceramic flooring, a vessel sink, marble worktops, black floors, an open shower, white worktops, flat-panel cabinets and brown cabinets.
Large scandinavian ensuite bathroom in London with a freestanding bath, a walk-in shower, white walls, ceramic flooring, a vessel sink, marble worktops, black floors, an open shower, white worktops, flat-panel cabinets and brown cabinets.

Double wash basins, timber bench, pullouts and face-level cabinets for ample storage, black tap ware and strip drains and heated towel rail.
Image: Nicole England

Photo : BCDF Studio
Photo of a medium sized scandinavian shower room bathroom in Paris with flat-panel cabinets, white cabinets, a walk-in shower, a wall mounted toilet, orange tiles, ceramic tiles, white walls, cement flooring, a vessel sink, solid surface worktops, multi-coloured floors, a hinged door, white worktops, a single sink and a floating vanity unit.
Photo of a medium sized scandinavian shower room bathroom in Paris with flat-panel cabinets, white cabinets, a walk-in shower, a wall mounted toilet, orange tiles, ceramic tiles, white walls, cement flooring, a vessel sink, solid surface worktops, multi-coloured floors, a hinged door, white worktops, a single sink and a floating vanity unit.
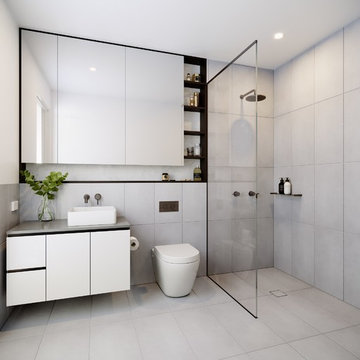
Sophisticated Bathroom, Clean lines, stylish minimalist & ageless. White with a fine detail of Black, Invisible cistern and drainage.
Maximum practicality with ample draws and cupboards for any family.
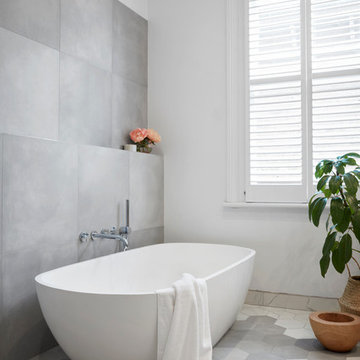
Tom Roe
Design ideas for a large contemporary ensuite bathroom in Melbourne with flat-panel cabinets, light wood cabinets, a freestanding bath, a walk-in shower, grey tiles, white tiles, mosaic tiles, white walls, mosaic tile flooring, a vessel sink and solid surface worktops.
Design ideas for a large contemporary ensuite bathroom in Melbourne with flat-panel cabinets, light wood cabinets, a freestanding bath, a walk-in shower, grey tiles, white tiles, mosaic tiles, white walls, mosaic tile flooring, a vessel sink and solid surface worktops.

Previously renovated with a two-story addition in the 80’s, the home’s square footage had been increased, but the current homeowners struggled to integrate the old with the new.
An oversized fireplace and awkward jogged walls added to the challenges on the main floor, along with dated finishes. While on the second floor, a poorly configured layout was not functional for this expanding family.
From the front entrance, we can see the fireplace was removed between the living room and dining rooms, creating greater sight lines and allowing for more traditional archways between rooms.
At the back of the home, we created a new mudroom area, and updated the kitchen with custom two-tone millwork, countertops and finishes. These main floor changes work together to create a home more reflective of the homeowners’ tastes.
On the second floor, the master suite was relocated and now features a beautiful custom ensuite, walk-in closet and convenient adjacency to the new laundry room.
Gordon King Photography
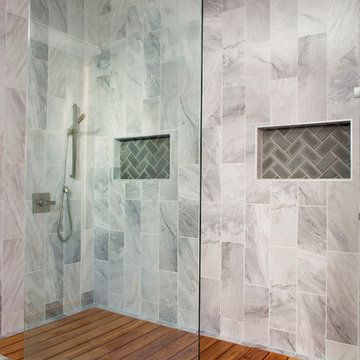
A Walk in shower featuring manor house porcelain tile. Manor house has the classic beauty of natural stone and unmatched durability of porcelain.
Design ideas for a medium sized world-inspired ensuite bathroom in Birmingham with a walk-in shower, grey tiles, porcelain tiles, grey walls, porcelain flooring, flat-panel cabinets, light wood cabinets, a one-piece toilet, a vessel sink and wooden worktops.
Design ideas for a medium sized world-inspired ensuite bathroom in Birmingham with a walk-in shower, grey tiles, porcelain tiles, grey walls, porcelain flooring, flat-panel cabinets, light wood cabinets, a one-piece toilet, a vessel sink and wooden worktops.
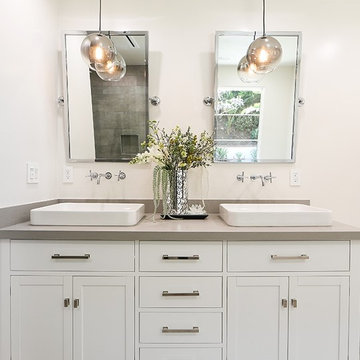
This is a remodel of small home in Pacific Palisades, Los Angeles, just off Sunset Blvd. The goals of this project are to reconfigure the floor plan and to meet current homeowner's needs and update its aesthetics to current tastes suitable in that area. To achieve these goals, the interior of the house was completely gutted and reconfigured and the exterior was removed and wrapped with new siding. Since the house is close to ocean and surrounded by celebrities' mansions, the interior design is slightly eclectic with a mix of coastal casual with a hint of modern Hollywood glam.

The detailed plans for this bathroom can be purchased here: https://www.changeyourbathroom.com/shop/healing-hinoki-bathroom-plans/
Japanese Hinoki Ofuro Tub in wet area combined with shower, hidden shower drain with pebble shower floor, travertine tile with brushed nickel fixtures. Atlanta Bathroom

This is an example of an expansive contemporary ensuite bathroom in Cincinnati with flat-panel cabinets, dark wood cabinets, a freestanding bath, a walk-in shower, black and white tiles, ceramic tiles, white walls, a vessel sink, an open shower and white floors.
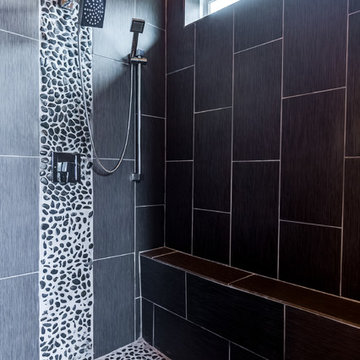
jason page
Inspiration for a medium sized contemporary ensuite bathroom in Austin with flat-panel cabinets, white cabinets, a built-in bath, a walk-in shower, grey tiles, stone tiles, grey walls, porcelain flooring, a vessel sink and engineered stone worktops.
Inspiration for a medium sized contemporary ensuite bathroom in Austin with flat-panel cabinets, white cabinets, a built-in bath, a walk-in shower, grey tiles, stone tiles, grey walls, porcelain flooring, a vessel sink and engineered stone worktops.
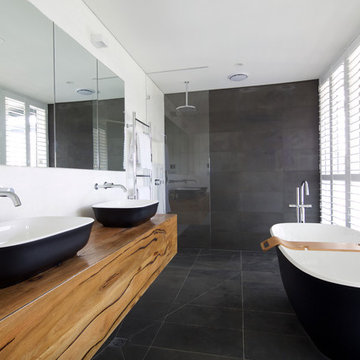
The key to a modern bathroom is a refined palette coupled with contemporary shapes.
This is an example of an expansive contemporary ensuite bathroom in Sydney with a vessel sink, flat-panel cabinets, medium wood cabinets, wooden worktops, a freestanding bath, a walk-in shower, grey tiles, stone tiles, white walls, slate flooring, black floors, an open shower and brown worktops.
This is an example of an expansive contemporary ensuite bathroom in Sydney with a vessel sink, flat-panel cabinets, medium wood cabinets, wooden worktops, a freestanding bath, a walk-in shower, grey tiles, stone tiles, white walls, slate flooring, black floors, an open shower and brown worktops.
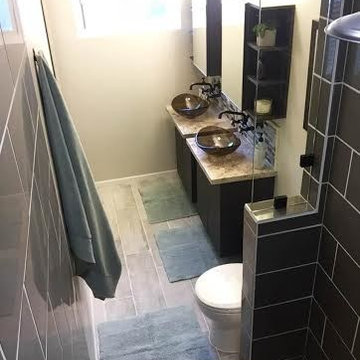
Working with a very small footprint we did everything to maximize the space in this master bathroom. Removing the original door to the bathroom, we widened the opening to 48" and used a sliding frosted glass door to let in additional light and prevent the door from blocking the only window in the bathroom.
Removing the original single vanity and bumping out the shower into a hallway shelving space, the shower gained two feet of depth and the owners now each have their own vanities!
Bathroom and Cloakroom with a Walk-in Shower and a Vessel Sink Ideas and Designs
2

