Refine by:
Budget
Sort by:Popular Today
81 - 100 of 12,184 photos
Item 1 of 3

This is an example of a large contemporary shower room bathroom in Saint Petersburg with flat-panel cabinets, light wood cabinets, a submerged bath, a walk-in shower, a wall mounted toilet, grey tiles, porcelain tiles, grey walls, porcelain flooring, a vessel sink, solid surface worktops, grey floors, a sliding door, white worktops, double sinks, a freestanding vanity unit and exposed beams.
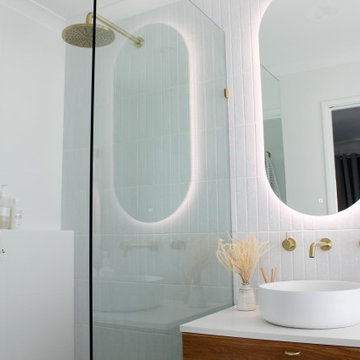
Walk In Shower, Adore Magazine Bathroom, Ensuute Bathroom, On the Ball Bathrooms, OTB Bathrooms, Bathroom Renovation Scarborough, LED Mirror, Brushed Brass tapware, Brushed Brass Bathroom Tapware, Small Bathroom Ideas, Wall Hung Vanity, Top Mounted Basin, Tile Cloud, Small Bathroom Renovations Perth.
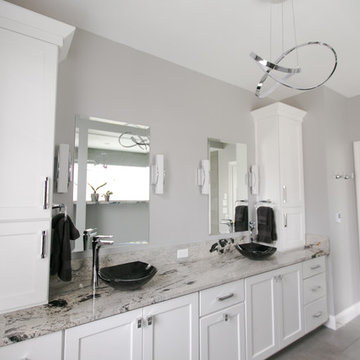
This outdated and deteriorating master bathroom needed a modern update after sustaining a leak. We had worked with them in the past on their kitchen and they knew the design and remodeling level of excellence we brought to the table, so they hired us to design a modern master-suite. We removed a garden tub, allowing for a walk-in shower, complete with a heated towel rack and drying area. We were able to incorporate showcasing of their orchids in the design with an orchid shelf on the exterior of the shower, as well as searching high and low to provide vessel bowl sinks that had a unique shape and utilizing contemporary lights. The end result is a spa-like master suite, that was beyond what they had hoped for and has them loving where they live. Discussions have begun for their next project.
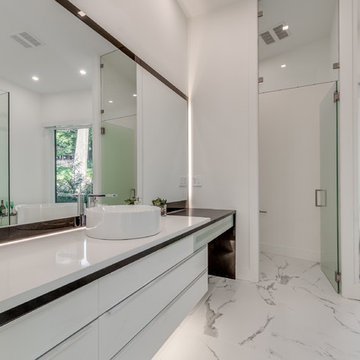
Photo of a medium sized modern ensuite bathroom in Vancouver with glass-front cabinets, white cabinets, a freestanding bath, a walk-in shower, white tiles, stone tiles, white walls, marble flooring, a vessel sink, engineered stone worktops, white floors, a hinged door, white worktops and a wall mounted toilet.
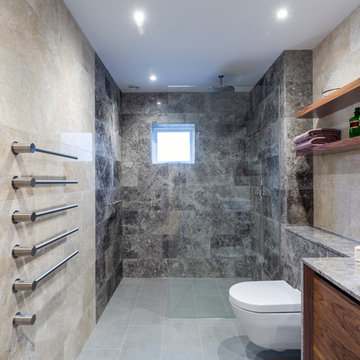
Having carried out major alterations to the rest of the house, our client asked if we would come up with ideas for an ensuite to the master bedroom and also the guest bathroom.
For the main bathroom it was decided to remove the bath and install a full width wet room shower area. The vanity unit was designed and made in our workshop using American Black Walnut and the floor and walls are fully tiled with natural marble. Vola taps and accessories were selected to add to the impeccable quality throughout.
The ensuite was challenging due to limited size but the outcome is an incredible room using the exceptional equipment with purpose made furniture made in our own workshop. We also remodelled the bedroom as part of the scheme with a new oak floor, internal doors and joinery items.
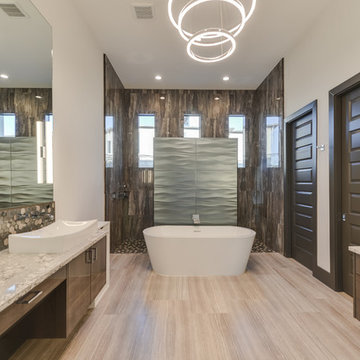
Two story Modern House locate it in Cresta Bella San Antonio, Texas
with amazing hill country and downtown views, house was
design by OSCAR E FLORES DESIGN STUDIO
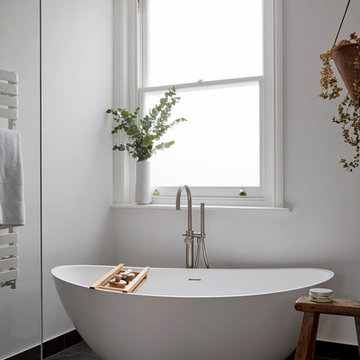
Anna Stathaki
Design ideas for a large scandinavian ensuite bathroom in London with a freestanding bath, a walk-in shower, black tiles, ceramic tiles, white walls, cement flooring, a vessel sink, marble worktops, black floors, an open shower and grey worktops.
Design ideas for a large scandinavian ensuite bathroom in London with a freestanding bath, a walk-in shower, black tiles, ceramic tiles, white walls, cement flooring, a vessel sink, marble worktops, black floors, an open shower and grey worktops.
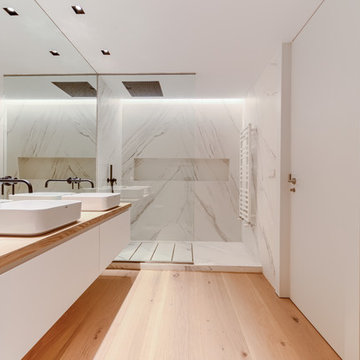
Fotógrafo: Juanjo Valverde
Inspiration for a medium sized contemporary ensuite bathroom in Other with flat-panel cabinets, white cabinets, a walk-in shower, white tiles, marble tiles, white walls, a vessel sink, wooden worktops, brown floors, light hardwood flooring, an open shower and brown worktops.
Inspiration for a medium sized contemporary ensuite bathroom in Other with flat-panel cabinets, white cabinets, a walk-in shower, white tiles, marble tiles, white walls, a vessel sink, wooden worktops, brown floors, light hardwood flooring, an open shower and brown worktops.
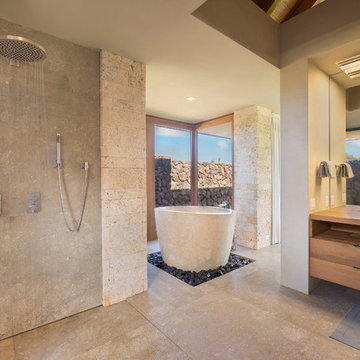
Architectural & Interior Design by Design Concepts Hawaii
Photographer, Damon Moss
Photo of a world-inspired ensuite bathroom in Hawaii with medium wood cabinets, a freestanding bath, a walk-in shower, a bidet, grey walls, limestone flooring, a vessel sink, wooden worktops, grey floors and an open shower.
Photo of a world-inspired ensuite bathroom in Hawaii with medium wood cabinets, a freestanding bath, a walk-in shower, a bidet, grey walls, limestone flooring, a vessel sink, wooden worktops, grey floors and an open shower.

This family home is located in Sydneys Inner West suburb of Haberfield. The architecture a traditional Californian bungalow with high internal ceilings, traditional cornices and mouldings. This bathroom was the only bathroom and with two children now young adults, this bathroom was no longer functional for the entire family. This family was desperate for a clever design, that was modern and fresh, however, complimenting traditional interiors. The clients required a vanity/bench to accommodate two people, freestanding bath, large shower, heated towel rails and towel storage. To fit all the requirements into the existing small footprint, and still have a functional space, was set to be a challenge! Additionally, on the back wall was a large framed window consuming space. The preference was for a more luxurious, contemporary style with timber accents, rather than ultra-crisp and modern. Maximising storage was imperative and the main difficulty was improving the access to the bathroom from the corridor, without comprising the existing linen cabinet. Firstly, the bathroom needed to be slightly bigger in order to accommodate all the clients requirements and as it was the sole family bathroom and it would be a final renovation –this justified increasing its size. We utilized the space where the linen cabinet was in the hallway, however replaced it with another that was recessed from the hallway side into the bathroom. It was disguised in the bathroom by the timber look tiled wall, that we repeated in the shower. By finishing these walls shorter and encasing a vertical led profile within, it gave them a purpose. Increasing the space also provided an opportunity to relocate the entry door and build a wall to recess three mirror cabinets, a toilet cistern and mount a floating bench and double drawer unit. The door now covered the toilet on entry, revealing a grand bathing platform on the left, with a bathtub and large shower, and a new wall that encased a generous shower niche and created a place for heated towel rails. Natural light is important, so the window wasnt removed just relocated to maximise the shower area.To create a sense of luxury, led lighting was mounted under the vanity and bathing platform for ambience and warmth. A contemporary scheme was achieved by using an Australian timber for the custom made bench, complimenting timber details within the home, and warmth added by layering the timber and marble porcelain tiles over a grey wall and floor tile as the base. For the double vanity the bench and drawers are asymmetrically balanced with above counter bowls creating a relaxed yet elegant feThe result of this space is overwhelming, it offers the user a real bathing experience, one that is rich in texture and material and one that is engaging thru design and light. The brief was meet and sum, the clients could not be happier with their new bathroom.
Image by Nicole England
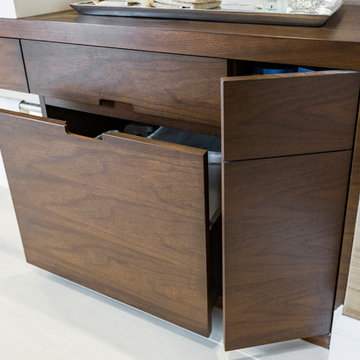
RVP Photography
Medium sized modern ensuite bathroom in Cincinnati with flat-panel cabinets, medium wood cabinets, a walk-in shower, grey tiles, porcelain tiles, multi-coloured walls, porcelain flooring, a vessel sink, wooden worktops, grey floors and a hinged door.
Medium sized modern ensuite bathroom in Cincinnati with flat-panel cabinets, medium wood cabinets, a walk-in shower, grey tiles, porcelain tiles, multi-coloured walls, porcelain flooring, a vessel sink, wooden worktops, grey floors and a hinged door.

Washington DC Asian-Inspired Master Bath Design by #MeghanBrowne4JenniferGilmer.
An Asian-inspired bath with warm teak countertops, dividing wall and soaking tub by Zen Bathworks. Sonoma Forge Waterbridge faucets lend an industrial chic and rustic country aesthetic. Stone Forest Roma vessel sink rests atop the teak counter.
Photography by Bob Narod. http://www.gilmerkitchens.com/
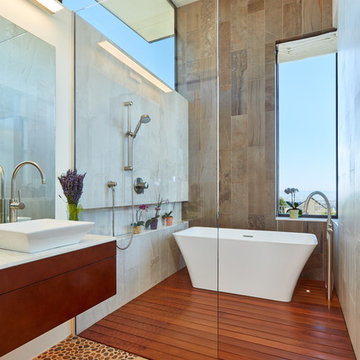
Contemporary bathroom in San Francisco with flat-panel cabinets, dark wood cabinets, a freestanding bath, a walk-in shower, brown tiles, white walls, pebble tile flooring, a vessel sink and an open shower.
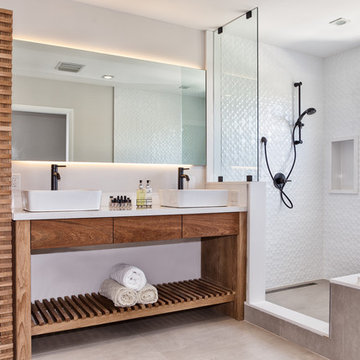
Photo by Mayra Roubach
Medium sized nautical ensuite bathroom in Miami with medium wood cabinets, a freestanding bath, a walk-in shower, a two-piece toilet, white tiles, ceramic tiles, white walls, a vessel sink, engineered stone worktops, beige floors, an open shower and flat-panel cabinets.
Medium sized nautical ensuite bathroom in Miami with medium wood cabinets, a freestanding bath, a walk-in shower, a two-piece toilet, white tiles, ceramic tiles, white walls, a vessel sink, engineered stone worktops, beige floors, an open shower and flat-panel cabinets.
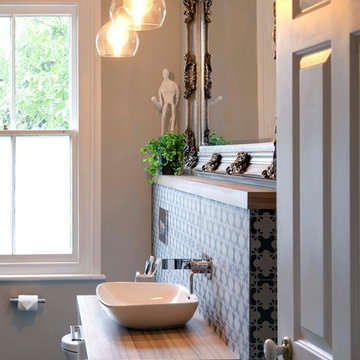
Fiona Walker-Arnott
Medium sized contemporary family bathroom in London with flat-panel cabinets, light wood cabinets, a walk-in shower, a wall mounted toilet, grey tiles, porcelain tiles, grey walls, porcelain flooring, a vessel sink and laminate worktops.
Medium sized contemporary family bathroom in London with flat-panel cabinets, light wood cabinets, a walk-in shower, a wall mounted toilet, grey tiles, porcelain tiles, grey walls, porcelain flooring, a vessel sink and laminate worktops.

Cabinets - Brookhaven Larchmont Recessed - Vintage Baltic Sea Paint on Maple with Maya Romanoff Pearlie door inserts
Photo by Jimmy White Photography
Medium sized beach style grey and teal shower room bathroom in Tampa with a vessel sink, grey cabinets, a freestanding bath, blue walls, a walk-in shower, a one-piece toilet, black tiles, grey tiles, white tiles, stone slabs, ceramic flooring, granite worktops and shaker cabinets.
Medium sized beach style grey and teal shower room bathroom in Tampa with a vessel sink, grey cabinets, a freestanding bath, blue walls, a walk-in shower, a one-piece toilet, black tiles, grey tiles, white tiles, stone slabs, ceramic flooring, granite worktops and shaker cabinets.
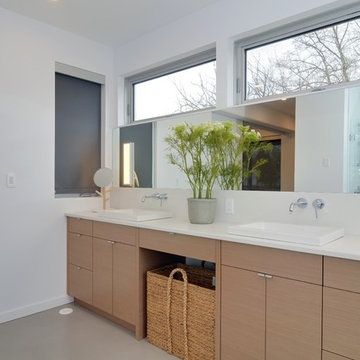
The guest suite's private bathroom
Inspiration for a large scandi ensuite bathroom in Vancouver with a vessel sink, flat-panel cabinets, light wood cabinets, engineered stone worktops, a freestanding bath, a walk-in shower, a wall mounted toilet, white tiles, ceramic tiles, white walls and concrete flooring.
Inspiration for a large scandi ensuite bathroom in Vancouver with a vessel sink, flat-panel cabinets, light wood cabinets, engineered stone worktops, a freestanding bath, a walk-in shower, a wall mounted toilet, white tiles, ceramic tiles, white walls and concrete flooring.
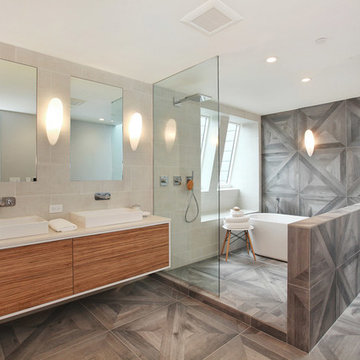
This is an example of a contemporary bathroom in San Francisco with a vessel sink, flat-panel cabinets, medium wood cabinets, a freestanding bath, a walk-in shower, grey tiles and an open shower.
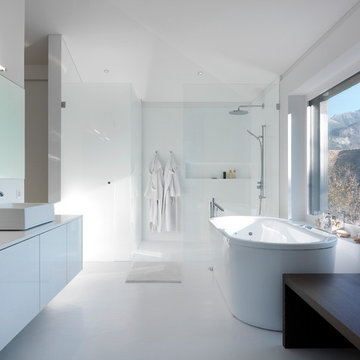
clear and simple forms. The simplicity and architectural dialogue between form and function are the theme for inside and outside. Walnut bench that stretches under the wide windows along the entire length of the bath a, the window continues as a narrow band. The white high gloss acrylic surface of the Vanity. Leicht Program Luna-AG, with electrical drawers SensoMatic, Find a Leicht Showroom http://www.leicht.com/en-us/find-a-showroom/
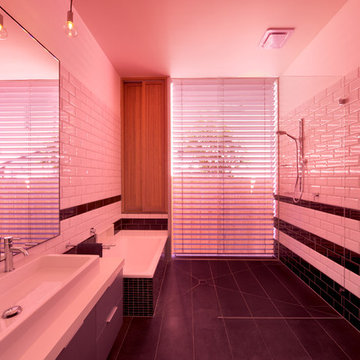
Emma Cross
Large contemporary ensuite bathroom in Melbourne with a vessel sink, grey cabinets, solid surface worktops, a built-in bath, a walk-in shower, white tiles, metro tiles, white walls and ceramic flooring.
Large contemporary ensuite bathroom in Melbourne with a vessel sink, grey cabinets, solid surface worktops, a built-in bath, a walk-in shower, white tiles, metro tiles, white walls and ceramic flooring.
Bathroom and Cloakroom with a Walk-in Shower and a Vessel Sink Ideas and Designs
5

