Refine by:
Budget
Sort by:Popular Today
41 - 60 of 5,011 photos
Item 1 of 3

Design ideas for a small contemporary ensuite bathroom in Sydney with brown cabinets, a built-in bath, a walk-in shower, a two-piece toilet, white tiles, ceramic tiles, white walls, limestone flooring, a wall-mounted sink, concrete worktops, grey floors, an open shower, grey worktops, a wall niche, a single sink and a floating vanity unit.
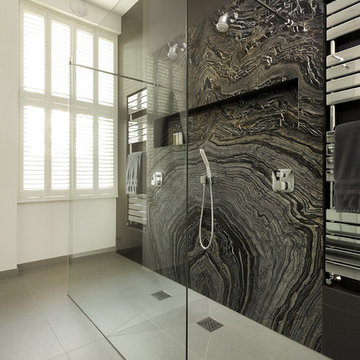
Design ideas for a contemporary ensuite bathroom in London with a walk-in shower, black walls, marble tiles and a wall niche.

Medium sized contemporary shower room bathroom in Louisville with green tiles, a wall niche, a walk-in shower, ceramic tiles, green walls, ceramic flooring, white floors and an open shower.

Large nautical ensuite bathroom in Sydney with dark wood cabinets, a freestanding bath, a walk-in shower, a one-piece toilet, white tiles, ceramic tiles, white walls, terrazzo flooring, a built-in sink, wooden worktops, multi-coloured floors, a hinged door, brown worktops, a wall niche, a single sink and a floating vanity unit.

This is an example of a large contemporary ensuite bathroom in Sydney with flat-panel cabinets, grey cabinets, a freestanding bath, a walk-in shower, a two-piece toilet, white tiles, a vessel sink, an open shower, white worktops, a wall niche, double sinks and a floating vanity unit.
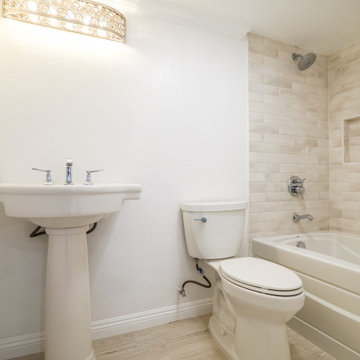
This is an example of a medium sized ensuite bathroom in Los Angeles with raised-panel cabinets, white cabinets, a submerged bath, a walk-in shower, a one-piece toilet, white tiles, ceramic tiles, beige walls, medium hardwood flooring, a built-in sink, tiled worktops, beige floors, an open shower, white worktops, a wall niche, a single sink and a freestanding vanity unit.
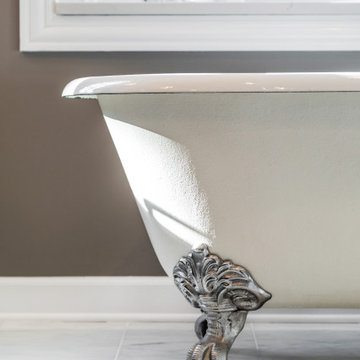
A bold blue vanity with gold fixtures throughout give this master bath the elegant update it deserves.
Large classic ensuite bathroom in Chicago with flat-panel cabinets, blue cabinets, a claw-foot bath, a walk-in shower, a one-piece toilet, white tiles, marble tiles, grey walls, marble flooring, a built-in sink, engineered stone worktops, white floors, a hinged door, white worktops, a wall niche, double sinks and a freestanding vanity unit.
Large classic ensuite bathroom in Chicago with flat-panel cabinets, blue cabinets, a claw-foot bath, a walk-in shower, a one-piece toilet, white tiles, marble tiles, grey walls, marble flooring, a built-in sink, engineered stone worktops, white floors, a hinged door, white worktops, a wall niche, double sinks and a freestanding vanity unit.
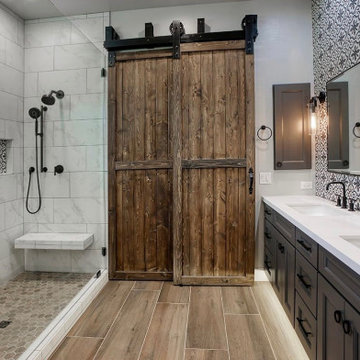
Inspiration for a medium sized classic ensuite bathroom in Phoenix with shaker cabinets, grey cabinets, a walk-in shower, a one-piece toilet, white tiles, porcelain tiles, grey walls, porcelain flooring, a submerged sink, engineered stone worktops, brown floors, an open shower, white worktops, a wall niche, double sinks and a built in vanity unit.

We created a amazing spa like experience for our clients by working with them to choose products, build out everything, and gave them a space thy truly love to bathe in

Transforming this small bathroom into a wheelchair accessible retreat was no easy task. Incorporating unattractive grab bars and making them look seamless was the goal. A floating vanity / countertop allows for roll up accessibility and the live edge of the granite countertops make if feel luxurious. Double sinks for his and hers sides plus medicine cabinet storage helped for this minimal feel of neutrals and breathability. The barn door opens for wheelchair movement but can be closed for the perfect amount of privacy.
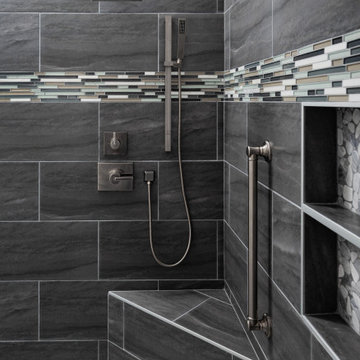
When deciding to either keep a tub and shower or take out the tub and expand the shower in the master bathroom is solely dependent on a homeowner's preference. Although having a tub in the master bathroom is still a desired feature for home buyer's, especially for those who have or are excepting children, there's no definitive proof that having a tub is going to guarantee a higher rate of return on the investment.
This chic and modern shower is easily accessible. The expanded room provides the ability to move around freely without constraint and makes showering more welcoming and relaxing. This shower is a great addition and can be highly beneficial in the future to any individuals who are elderly, wheelchair bound or have mobility impairments. Fixtures and furnishings such as the grab bar, a bench and hand shower also makes the shower more user friendly.
The decision to take out the tub and make the shower larger has visually transformed this master bathroom and created a spacious feel. The shower is a wonderful upgrade and has added value and style to our client's beautiful home.
Check out the before and after photographs as well as the video!
Here are some of the materials that were used for this transformation:
12x24 Porcelain Lara Dark Grey
6" Shower band of Keystone Interlocking Mosaic Tile
Delta fixtures throughout
Ranier Quartz vanity countertops

A fun and colourful kids bathroom in a newly built loft extension. A black and white terrazzo floor contrast with vertical pink metro tiles. Black taps and crittall shower screen for the walk in shower. An old reclaimed school trough sink adds character together with a big storage cupboard with Georgian wire glass with fresh display of plants.
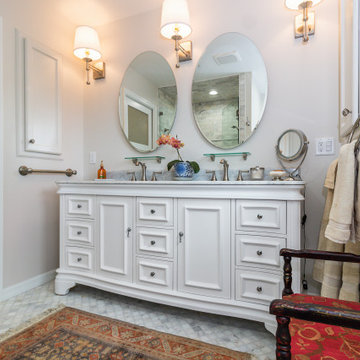
Inspiration for a medium sized traditional ensuite bathroom in Tampa with recessed-panel cabinets, white cabinets, a walk-in shower, grey tiles, marble tiles, marble flooring, a submerged sink, engineered stone worktops, grey floors, an open shower, grey worktops, a wall niche, double sinks and a freestanding vanity unit.

Small shower room with a bespoke made hand wash basin and polished concrete flooring.
Design ideas for a small bohemian half tiled bathroom in Sussex with a walk-in shower, a wall mounted toilet, green tiles, ceramic tiles, grey walls, concrete flooring, a console sink, quartz worktops, grey floors, an open shower, white worktops, a wall niche, a single sink and a freestanding vanity unit.
Design ideas for a small bohemian half tiled bathroom in Sussex with a walk-in shower, a wall mounted toilet, green tiles, ceramic tiles, grey walls, concrete flooring, a console sink, quartz worktops, grey floors, an open shower, white worktops, a wall niche, a single sink and a freestanding vanity unit.

We reconfigured the space, moving the door to the toilet room behind the vanity which offered more storage at the vanity area and gave the toilet room more privacy. If the linen towers each vanity sink has their own pullout hamper for dirty laundry. Its bright but the dramatic green tile offers a rich element to the room
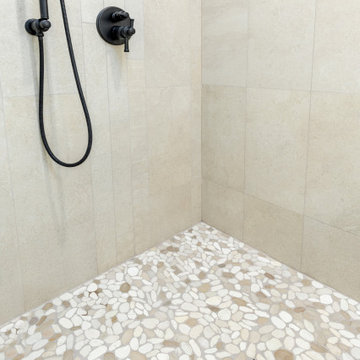
Closeup to the quality tile work, center Schluter drain, wall and floor tile transition!
This is an example of a large traditional ensuite bathroom in San Diego with shaker cabinets, white cabinets, a freestanding bath, a walk-in shower, a two-piece toilet, beige tiles, ceramic tiles, beige walls, vinyl flooring, a submerged sink, quartz worktops, brown floors, a hinged door, grey worktops, a wall niche, double sinks and a freestanding vanity unit.
This is an example of a large traditional ensuite bathroom in San Diego with shaker cabinets, white cabinets, a freestanding bath, a walk-in shower, a two-piece toilet, beige tiles, ceramic tiles, beige walls, vinyl flooring, a submerged sink, quartz worktops, brown floors, a hinged door, grey worktops, a wall niche, double sinks and a freestanding vanity unit.

Design ideas for a large contemporary cream and black ensuite half tiled bathroom in London with flat-panel cabinets, brown cabinets, a walk-in shower, a wall mounted toilet, white tiles, porcelain tiles, beige walls, dark hardwood flooring, a console sink, limestone worktops, brown floors, an open shower, beige worktops, a wall niche, double sinks, a floating vanity unit and a coffered ceiling.
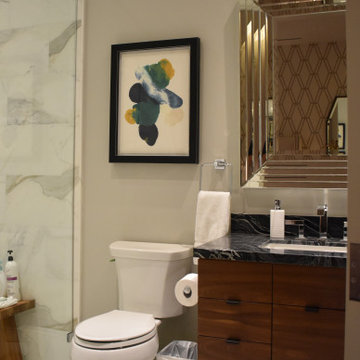
The second guest bathroom features black and white veined granite, white Calacatta Carrara marble, art deco inspired frosted glass sconces, and a large deco mirrors with custom walnut flat front cabinetry and a frameless glass shower with a teak bench.
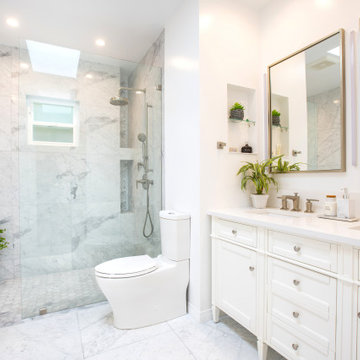
Photo of a large traditional grey and white ensuite bathroom in Los Angeles with shaker cabinets, white cabinets, a walk-in shower, a two-piece toilet, multi-coloured tiles, marble tiles, white walls, marble flooring, a submerged sink, engineered stone worktops, multi-coloured floors, a hinged door, white worktops, a wall niche, double sinks and a freestanding vanity unit.

This is an example of a medium sized contemporary ensuite bathroom in Atlanta with glass-front cabinets, black cabinets, a claw-foot bath, a walk-in shower, a one-piece toilet, black and white tiles, marble tiles, white walls, ceramic flooring, a wall-mounted sink, tiled worktops, black floors, an open shower, white worktops, a wall niche, double sinks, a built in vanity unit, a coffered ceiling and tongue and groove walls.
Bathroom and Cloakroom with a Walk-in Shower and a Wall Niche Ideas and Designs
3

