Refine by:
Budget
Sort by:Popular Today
121 - 140 of 5,011 photos
Item 1 of 3
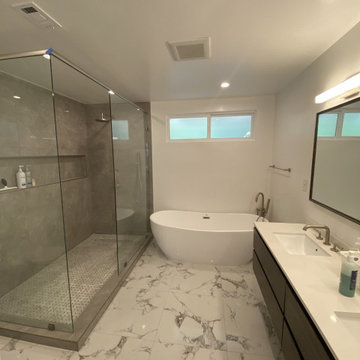
Complete remodeling of existing master bathroom, including new marble tile floor, free standing tub, floating vanity, walk in shower with frameless glass door.
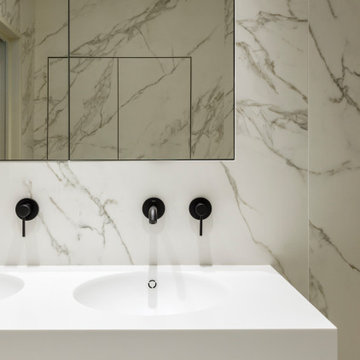
Large modern ensuite bathroom in Barcelona with flat-panel cabinets, white cabinets, a walk-in shower, a two-piece toilet, white tiles, marble tiles, white walls, marble flooring, a wall-mounted sink, solid surface worktops, white floors, an open shower, white worktops, a wall niche, double sinks and a built in vanity unit.

Design ideas for a world-inspired bathroom in Auckland with open cabinets, light wood cabinets, a walk-in shower, grey tiles, grey walls, a vessel sink, wooden worktops, grey floors, an open shower, a wall niche, a single sink, a built in vanity unit, a wood ceiling and wood walls.
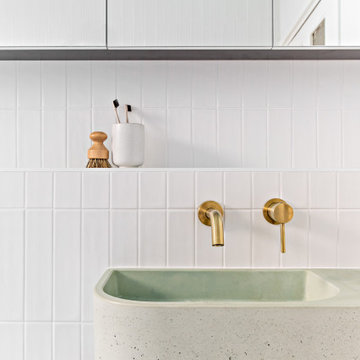
This is an example of a small scandinavian ensuite bathroom in Sydney with a walk-in shower, a two-piece toilet, white tiles, ceramic tiles, white walls, porcelain flooring, a wall-mounted sink, blue floors, an open shower, a wall niche, a single sink and a floating vanity unit.
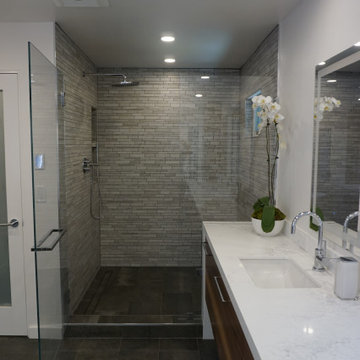
Master bathroom remodeled, unique custom one-piece wall mounted vanity with white quartz
Large modern ensuite bathroom in Los Angeles with flat-panel cabinets, medium wood cabinets, a freestanding bath, a walk-in shower, a one-piece toilet, grey tiles, porcelain tiles, beige walls, porcelain flooring, a submerged sink, quartz worktops, black floors, a hinged door, a wall niche, double sinks and a floating vanity unit.
Large modern ensuite bathroom in Los Angeles with flat-panel cabinets, medium wood cabinets, a freestanding bath, a walk-in shower, a one-piece toilet, grey tiles, porcelain tiles, beige walls, porcelain flooring, a submerged sink, quartz worktops, black floors, a hinged door, a wall niche, double sinks and a floating vanity unit.

This project was focused on eeking out space for another bathroom for this growing family. The three bedroom, Craftsman bungalow was originally built with only one bathroom, which is typical for the era. The challenge was to find space without compromising the existing storage in the home. It was achieved by claiming the closet areas between two bedrooms, increasing the original 29" depth and expanding into the larger of the two bedrooms. The result was a compact, yet efficient bathroom. Classic finishes are respectful of the vernacular and time period of the home.
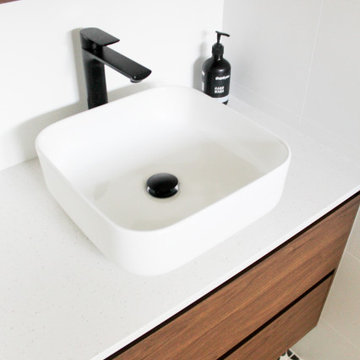
Walk In Shower, Open Shower, Art Decor Floor, Black and White Pattern Floor, Black and White Encaustic Floor, Black Drains, White and Black Bathroom, OTB Bathrooms, Small Bathroom Renovations Perth, On the Ball Bathrooms.
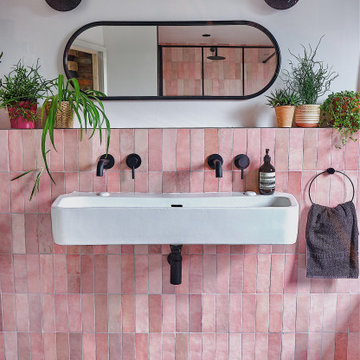
A fun and colourful kids bathroom in a newly built loft extension. A black and white terrazzo floor contrast with vertical pink metro tiles. Black taps and crittall shower screen for the walk in shower. An old reclaimed school trough sink adds character together with a big storage cupboard with Georgian wire glass with fresh display of plants.
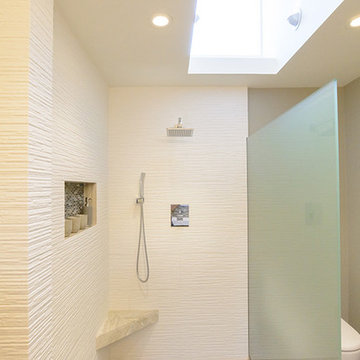
Inspiration for a large modern ensuite bathroom in San Francisco with engineered stone worktops, a walk-in shower, white tiles, ceramic flooring, flat-panel cabinets, blue cabinets, a one-piece toilet, beige walls, an integrated sink, beige floors, an open shower, white worktops, a wall niche, a single sink and a built in vanity unit.

Medium sized modern shower room bathroom in Sydney with flat-panel cabinets, light wood cabinets, a walk-in shower, a one-piece toilet, grey tiles, a vessel sink, grey floors, an open shower, white worktops, a wall niche, a single sink and a floating vanity unit.

I worked with my client to create a home that looked and functioned beautifully whilst minimising the impact on the environment. We reused furniture where possible, sourced antiques and used sustainable products where possible, ensuring we combined deliveries and used UK based companies where possible. The result is a unique family home.
This toilet and pedestal sink were reclaimed from the original house to minimise the amount of waste the project sent to landfill and help create a unique, gentle home.
The floor to ceiling glazed tiles makes this ensuite bathroom feel like a jewellery box.

The frameless round mirror and freestanding bath are stand-out features of this elegant bathroom.
Photo of a medium sized modern ensuite bathroom in Sunshine Coast with flat-panel cabinets, light wood cabinets, a freestanding bath, a walk-in shower, grey tiles, ceramic tiles, grey walls, ceramic flooring, a vessel sink, engineered stone worktops, grey floors, an open shower, grey worktops, a wall niche, a single sink and a floating vanity unit.
Photo of a medium sized modern ensuite bathroom in Sunshine Coast with flat-panel cabinets, light wood cabinets, a freestanding bath, a walk-in shower, grey tiles, ceramic tiles, grey walls, ceramic flooring, a vessel sink, engineered stone worktops, grey floors, an open shower, grey worktops, a wall niche, a single sink and a floating vanity unit.

Dark Bathroom, Industrial Bathroom, Living Brass Tapware, Strip Drains, No Glass Shower, Bricked Shower Screen.
Medium sized industrial ensuite bathroom in Perth with flat-panel cabinets, distressed cabinets, a walk-in shower, porcelain tiles, black walls, concrete flooring, solid surface worktops, black floors, an open shower, a wall niche and a floating vanity unit.
Medium sized industrial ensuite bathroom in Perth with flat-panel cabinets, distressed cabinets, a walk-in shower, porcelain tiles, black walls, concrete flooring, solid surface worktops, black floors, an open shower, a wall niche and a floating vanity unit.

Photo of a medium sized classic shower room bathroom in Boston with a walk-in shower, a one-piece toilet, white tiles, ceramic tiles, green walls, medium hardwood flooring, a pedestal sink, brown floors, an open shower, a wall niche, a single sink and wallpapered walls.

Modern Family Bathroom
Photo of a large modern ensuite bathroom in Canberra - Queanbeyan with freestanding cabinets, blue cabinets, a walk-in shower, a one-piece toilet, multi-coloured tiles, porcelain tiles, white walls, ceramic flooring, a built-in sink, engineered stone worktops, multi-coloured floors, an open shower, white worktops, a wall niche, double sinks and a built in vanity unit.
Photo of a large modern ensuite bathroom in Canberra - Queanbeyan with freestanding cabinets, blue cabinets, a walk-in shower, a one-piece toilet, multi-coloured tiles, porcelain tiles, white walls, ceramic flooring, a built-in sink, engineered stone worktops, multi-coloured floors, an open shower, white worktops, a wall niche, double sinks and a built in vanity unit.
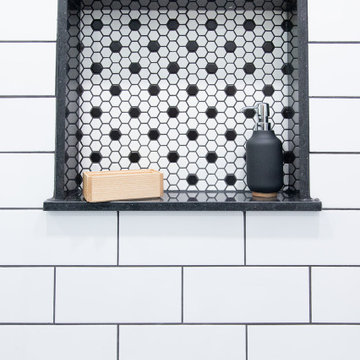
Niche in the bathroom shower
Medium sized modern ensuite bathroom in Boston with blue cabinets, a freestanding bath, a walk-in shower, white tiles, ceramic tiles, beige walls, light hardwood flooring, black floors, a sliding door, white worktops, a wall niche, double sinks and a built in vanity unit.
Medium sized modern ensuite bathroom in Boston with blue cabinets, a freestanding bath, a walk-in shower, white tiles, ceramic tiles, beige walls, light hardwood flooring, black floors, a sliding door, white worktops, a wall niche, double sinks and a built in vanity unit.

Photo of a contemporary sauna bathroom in Calgary with light wood cabinets, a walk-in shower, a one-piece toilet, grey tiles, wood-effect tiles, white walls, concrete flooring, a vessel sink, engineered stone worktops, grey floors, an open shower, white worktops, a wall niche, a single sink, a freestanding vanity unit and panelled walls.
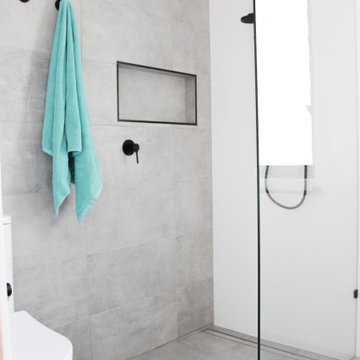
Dark Real Wood Vanity, Jarrah Vanity, Jarrah Bathroom Vanity, Concrete and Wood Bathroom, Grey, White Black and Timber Bathroom, Pocket Slider Bathroom Door, Wall Hung Vanity, In Wall Vanity Mixer, Shower Niche, Hexagon Feature Wall, On the Ball Bathrooms, OTB Bathroom, Mundaring Bathroom Renovation
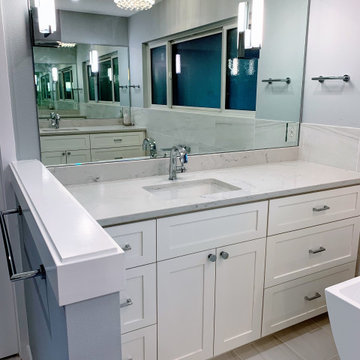
Inspiration for a large traditional ensuite bathroom in Seattle with shaker cabinets, white cabinets, a freestanding bath, a walk-in shower, grey tiles, marble tiles, grey walls, marble flooring, a submerged sink, engineered stone worktops, grey floors, a hinged door, grey worktops, a single sink, a built in vanity unit and a wall niche.

Stretching wall-to-wall, the glass floating effect of this mirrored vanity unit not only looks incredible but also cleverly amplifies the perception of space. Beneath its sleek exterior lies an abundance of storage, effortlessly catering to the varied needs of a family bathroom. A testament to how aesthetic elegance and practicality can coexist, making it an indispensable centrepiece for any family-oriented bathroom design.
Bathroom and Cloakroom with a Walk-in Shower and a Wall Niche Ideas and Designs
7

