Bathroom and Cloakroom with a Walk-in Shower and All Types of Toilet Ideas and Designs
Refine by:
Budget
Sort by:Popular Today
21 - 40 of 52,478 photos
Item 1 of 3

Download our free ebook, Creating the Ideal Kitchen. DOWNLOAD NOW
This master bath remodel is the cat's meow for more than one reason! The materials in the room are soothing and give a nice vintage vibe in keeping with the rest of the home. We completed a kitchen remodel for this client a few years’ ago and were delighted when she contacted us for help with her master bath!
The bathroom was fine but was lacking in interesting design elements, and the shower was very small. We started by eliminating the shower curb which allowed us to enlarge the footprint of the shower all the way to the edge of the bathtub, creating a modified wet room. The shower is pitched toward a linear drain so the water stays in the shower. A glass divider allows for the light from the window to expand into the room, while a freestanding tub adds a spa like feel.
The radiator was removed and both heated flooring and a towel warmer were added to provide heat. Since the unit is on the top floor in a multi-unit building it shares some of the heat from the floors below, so this was a great solution for the space.
The custom vanity includes a spot for storing styling tools and a new built in linen cabinet provides plenty of the storage. The doors at the top of the linen cabinet open to stow away towels and other personal care products, and are lighted to ensure everything is easy to find. The doors below are false doors that disguise a hidden storage area. The hidden storage area features a custom litterbox pull out for the homeowner’s cat! Her kitty enters through the cutout, and the pull out drawer allows for easy clean ups.
The materials in the room – white and gray marble, charcoal blue cabinetry and gold accents – have a vintage vibe in keeping with the rest of the home. Polished nickel fixtures and hardware add sparkle, while colorful artwork adds some life to the space.

Black and White bathroom with forest green vanity cabinets. Pullout storage organizers.
Inspiration for a medium sized rural ensuite bathroom in Denver with recessed-panel cabinets, green cabinets, a freestanding bath, a walk-in shower, a two-piece toilet, white tiles, porcelain tiles, white walls, porcelain flooring, a submerged sink, engineered stone worktops, white floors, a hinged door, white worktops, a shower bench, a single sink, a built in vanity unit and wallpapered walls.
Inspiration for a medium sized rural ensuite bathroom in Denver with recessed-panel cabinets, green cabinets, a freestanding bath, a walk-in shower, a two-piece toilet, white tiles, porcelain tiles, white walls, porcelain flooring, a submerged sink, engineered stone worktops, white floors, a hinged door, white worktops, a shower bench, a single sink, a built in vanity unit and wallpapered walls.
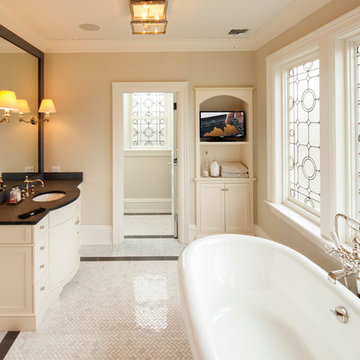
Photography by William Psolka, psolka-photo.com
Medium sized classic ensuite bathroom in New York with a submerged sink, recessed-panel cabinets, white cabinets, granite worktops, a claw-foot bath, a walk-in shower, a two-piece toilet, white tiles, ceramic tiles, white walls and marble flooring.
Medium sized classic ensuite bathroom in New York with a submerged sink, recessed-panel cabinets, white cabinets, granite worktops, a claw-foot bath, a walk-in shower, a two-piece toilet, white tiles, ceramic tiles, white walls and marble flooring.

What started as a kitchen and two-bathroom remodel evolved into a full home renovation plus conversion of the downstairs unfinished basement into a permitted first story addition, complete with family room, guest suite, mudroom, and a new front entrance. We married the midcentury modern architecture with vintage, eclectic details and thoughtful materials.
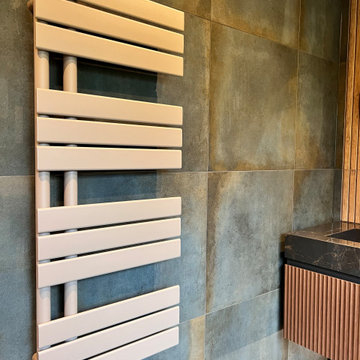
Project Description:
Step into the embrace of nature with our latest bathroom design, "Jungle Retreat." This expansive bathroom is a harmonious fusion of luxury, functionality, and natural elements inspired by the lush greenery of the jungle.
Bespoke His and Hers Black Marble Porcelain Basins:
The focal point of the space is a his & hers bespoke black marble porcelain basin atop a 160cm double drawer basin unit crafted in Italy. The real wood veneer with fluted detailing adds a touch of sophistication and organic charm to the design.
Brushed Brass Wall-Mounted Basin Mixers:
Wall-mounted basin mixers in brushed brass with scrolled detailing on the handles provide a luxurious touch, creating a visual link to the inspiration drawn from the jungle. The juxtaposition of black marble and brushed brass adds a layer of opulence.
Jungle and Nature Inspiration:
The design draws inspiration from the jungle and nature, incorporating greens, wood elements, and stone components. The overall palette reflects the serenity and vibrancy found in natural surroundings.
Spacious Walk-In Shower:
A generously sized walk-in shower is a centrepiece, featuring tiled flooring and a rain shower. The design includes niches for toiletry storage, ensuring a clutter-free environment and adding functionality to the space.
Floating Toilet and Basin Unit:
Both the toilet and basin unit float above the floor, contributing to the contemporary and open feel of the bathroom. This design choice enhances the sense of space and allows for easy maintenance.
Natural Light and Large Window:
A large window allows ample natural light to flood the space, creating a bright and airy atmosphere. The connection with the outdoors brings an additional layer of tranquillity to the design.
Concrete Pattern Tiles in Green Tone:
Wall and floor tiles feature a concrete pattern in a calming green tone, echoing the lush foliage of the jungle. This choice not only adds visual interest but also contributes to the overall theme of nature.
Linear Wood Feature Tile Panel:
A linear wood feature tile panel, offset behind the basin unit, creates a cohesive and matching look. This detail complements the fluted front of the basin unit, harmonizing with the overall design.
"Jungle Retreat" is a testament to the seamless integration of luxury and nature, where bespoke craftsmanship meets organic inspiration. This bathroom invites you to unwind in a space that transcends the ordinary, offering a tranquil retreat within the comforts of your home.
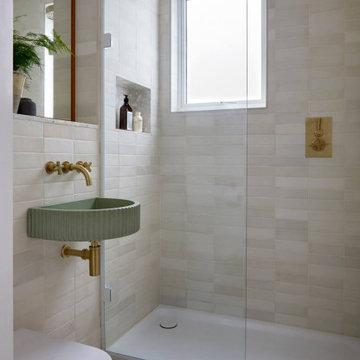
The Shower room with terrazzo floor, fluted concrete basin and matt white wall tiles accented with unlacquered brass fittings.
Photo of a modern bathroom in London with a walk-in shower, a wall mounted toilet, ceramic tiles, terrazzo flooring, terrazzo worktops and a single sink.
Photo of a modern bathroom in London with a walk-in shower, a wall mounted toilet, ceramic tiles, terrazzo flooring, terrazzo worktops and a single sink.
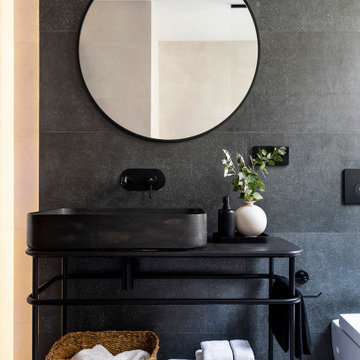
Medium sized traditional grey and white ensuite bathroom in Barcelona with flat-panel cabinets, black cabinets, a walk-in shower, a wall mounted toilet, black and white tiles, marble tiles, white walls, a wall-mounted sink, marble worktops, white floors, an open shower, black worktops, a single sink and a floating vanity unit.

The black and white palette is paired with the warmth of the wood tones to create a “spa-like” feeling in this urban design concept.
Salient features:
free-standing vanity
medicine cabinet
decorative pendant lights
3 dimensional accent tiles

Remodeling the master bath provided many design challenges. The long and narrow space was visually expanded by removing an impeding large linen closet from the space. The additional space allowed for two sinks where there was previously only one. In addition, the long and narrow window in the bath provided amazing natural light, but made it difficult to incorporate vanity mirrors that were tall enough. The designer solved this issue by incorporating pivoting mirrors that mounted just below the long window. Finally, a custom walnut vanity was designed to utilize every inch of space. The vanity front steps in and out on the ends to make access by the toilet area more functional and spacious. A large shower with a built in quartz shower seat and hand held shower wand provide touch of luxury. Finally, the ceramic floor tile design provides a mid century punch without overpowering the tranquil space.

the client decided to eliminate the bathtub and install a large shower with partial fixed shower glass instead of a shower door
Photo of a medium sized traditional ensuite bathroom in Other with shaker cabinets, blue cabinets, a walk-in shower, a one-piece toilet, grey tiles, ceramic tiles, grey walls, mosaic tile flooring, a submerged sink, engineered stone worktops, grey floors, an open shower, grey worktops, a shower bench, double sinks, a freestanding vanity unit and wainscoting.
Photo of a medium sized traditional ensuite bathroom in Other with shaker cabinets, blue cabinets, a walk-in shower, a one-piece toilet, grey tiles, ceramic tiles, grey walls, mosaic tile flooring, a submerged sink, engineered stone worktops, grey floors, an open shower, grey worktops, a shower bench, double sinks, a freestanding vanity unit and wainscoting.

Design ideas for a medium sized contemporary ensuite bathroom in Sydney with flat-panel cabinets, medium wood cabinets, a freestanding bath, a walk-in shower, a one-piece toilet, white tiles, ceramic tiles, white walls, ceramic flooring, a built-in sink, engineered stone worktops, grey floors, an open shower, white worktops, a wall niche, a single sink and a floating vanity unit.
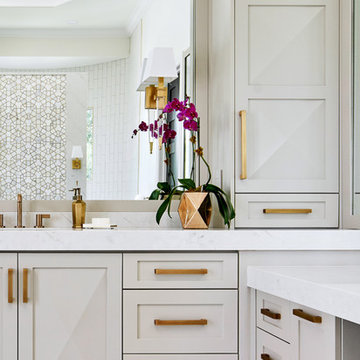
This stunning master suite is part of a whole house design and renovation project by Haven Design and Construction. The master bath features a 22' cupola with a breathtaking shell chandelier, a freestanding tub, a gold and marble mosaic accent wall behind the tub, a curved walk in shower, his and hers vanities with a drop down seated vanity area for her, complete with hairdryer pullouts and a lucite vanity bench.

This serene master bathroom design forms part of a master suite that is sure to make every day brighter. The large master bathroom includes a separate toilet compartment with a Toto toilet for added privacy, and is connected to the bedroom and the walk-in closet, all via pocket doors. The main part of the bathroom includes a luxurious freestanding Victoria + Albert bathtub situated near a large window with a Riobel chrome floor mounted tub spout. It also has a one-of-a-kind open shower with a cultured marble gray shower base, 12 x 24 polished Venatino wall tile with 1" chrome Schluter Systems strips used as a unique decorative accent. The shower includes a storage niche and shower bench, along with rainfall and handheld showerheads, and a sandblasted glass panel. Next to the shower is an Amba towel warmer. The bathroom cabinetry by Koch and Company incorporates two vanity cabinets and a floor to ceiling linen cabinet, all in a Fairway door style in charcoal blue, accented by Alno hardware crystal knobs and a super white granite eased edge countertop. The vanity area also includes undermount sinks with chrome faucets, Granby sconces, and Luna programmable lit mirrors. This bathroom design is sure to inspire you when getting ready for the day or provide the ultimate space to relax at the end of the day!
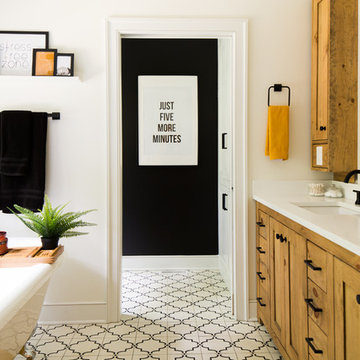
This large bathroom remodel feature a clawfoot soaking tub, a large glass enclosed walk in shower, a private water closet, large floor to ceiling linen closet and a custom reclaimed wood vanity made by Limitless Woodworking. Light fixtures and door hardware were provided by Houzz. This modern bohemian bathroom also showcases a cement tile flooring, a feature wall and simple decor to tie everything together.

Inspiration for a small contemporary bathroom with flat-panel cabinets, black cabinets, a walk-in shower, a one-piece toilet, white tiles, metro tiles, white walls, a vessel sink, white floors, an open shower and black worktops.

Photography & Design by Petite Harmonie
Photo of a medium sized modern ensuite bathroom in Valencia with flat-panel cabinets, medium wood cabinets, a walk-in shower, a wall mounted toilet, grey tiles, white walls, grey floors, white worktops and a console sink.
Photo of a medium sized modern ensuite bathroom in Valencia with flat-panel cabinets, medium wood cabinets, a walk-in shower, a wall mounted toilet, grey tiles, white walls, grey floors, white worktops and a console sink.

Avesha Michael
This is an example of a small modern ensuite bathroom in Los Angeles with flat-panel cabinets, light wood cabinets, a walk-in shower, a one-piece toilet, white tiles, marble tiles, white walls, concrete flooring, a built-in sink, engineered stone worktops, grey floors, an open shower and white worktops.
This is an example of a small modern ensuite bathroom in Los Angeles with flat-panel cabinets, light wood cabinets, a walk-in shower, a one-piece toilet, white tiles, marble tiles, white walls, concrete flooring, a built-in sink, engineered stone worktops, grey floors, an open shower and white worktops.

These young hip professional clients love to travel and wanted a home where they could showcase the items that they've collected abroad. Their fun and vibrant personalities are expressed in every inch of the space, which was personalized down to the smallest details. Just like they are up for adventure in life, they were up for for adventure in the design and the outcome was truly one-of-kind.
Photos by Chipper Hatter

This is an example of a medium sized modern ensuite bathroom in Los Angeles with a built-in bath, a walk-in shower, a two-piece toilet, black and white tiles, porcelain tiles, grey walls, porcelain flooring, a submerged sink, solid surface worktops, grey floors and an open shower.

An updated master bathroom in a vintage 1900 cottage. The plinth based freestanding tub gives an original vintage feel to the room and the modern glassed-in shower adds 21st century amenities with a corner bench, rain shower head, hand held sprayer, and matching decorative grab bars providing safety features. Although the tile looks like marble it is actually easy care porcelain. Cabinetry and beaded wainscoting was designed to look original to the period and all moldings were matched to the homes original. The blue walls, Sherwin Williams 6477 Tidewater, provide a bright but soothing bath experience.
Steven Long Photography
Bathroom and Cloakroom with a Walk-in Shower and All Types of Toilet Ideas and Designs
2

