Bathroom and Cloakroom with a Walk-in Shower and All Types of Wall Treatment Ideas and Designs
Refine by:
Budget
Sort by:Popular Today
141 - 160 of 2,908 photos
Item 1 of 3

Design ideas for a medium sized classic ensuite bathroom in Other with shaker cabinets, grey cabinets, a freestanding bath, a walk-in shower, a two-piece toilet, white tiles, ceramic tiles, grey walls, ceramic flooring, a submerged sink, engineered stone worktops, brown floors, an open shower, white worktops, an enclosed toilet, double sinks, a freestanding vanity unit and tongue and groove walls.

Ensuite bathroom. Vado products
Small contemporary ensuite half tiled bathroom in Gloucestershire with shaker cabinets, blue cabinets, a walk-in shower, a wall mounted toilet, blue tiles, ceramic tiles, white walls, porcelain flooring, a built-in sink, grey floors, an open shower, white worktops, feature lighting, a single sink and a built in vanity unit.
Small contemporary ensuite half tiled bathroom in Gloucestershire with shaker cabinets, blue cabinets, a walk-in shower, a wall mounted toilet, blue tiles, ceramic tiles, white walls, porcelain flooring, a built-in sink, grey floors, an open shower, white worktops, feature lighting, a single sink and a built in vanity unit.

Inspiration for a small rustic ensuite bathroom in Toronto with light wood cabinets, a claw-foot bath, a walk-in shower, stone slabs, beige walls, an open shower, grey worktops, a single sink, a wood ceiling and wood walls.

This is an example of a medium sized traditional family bathroom in Orange County with shaker cabinets, white cabinets, a freestanding bath, a walk-in shower, a one-piece toilet, multi-coloured tiles, marble tiles, pink walls, ceramic flooring, a built-in sink, quartz worktops, multi-coloured floors, a hinged door, multi-coloured worktops, a shower bench, a single sink, a built in vanity unit and wallpapered walls.

I used tumbled travertine tiles on the floor, and warm woods and polished nickels on the other finishes to create a warm, textural, and sophisticated environment that doesn't feel stuffy.

These clients needed a first-floor shower for their medically-compromised children, so extended the existing powder room into the adjacent mudroom to gain space for the shower. The 3/4 bath is fully accessible, and easy to clean - with a roll-in shower, wall-mounted toilet, and fully tiled floor, chair-rail and shower. The gray wall paint above the white subway tile is both contemporary and calming. Multiple shower heads and wands in the 3'x6' shower provided ample access for assisting their children in the shower. The white furniture-style vanity can be seen from the kitchen area, and ties in with the design style of the rest of the home. The bath is both beautiful and functional. We were honored and blessed to work on this project for our dear friends.
Please see NoahsHope.com for additional information about this wonderful family.
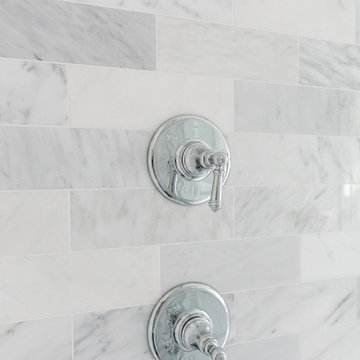
Two bathroom renovation in the heart of the historic Roland Park area in Maryland. A complete refresh for the kid's bathroom with basketweave marble floors and traditional subway tile walls and wainscoting.
Working in small spaces, the primary was extended to create a large shower with new Carrara polished marble walls and floors. Custom picture frame wainscoting to bring elegance to the space as a nod to its traditional design. Chrome finishes throughout both bathrooms for a clean, timeless look.
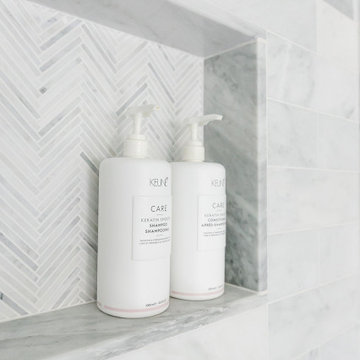
Two bathroom renovation in the heart of the historic Roland Park area in Maryland. A complete refresh for the kid's bathroom with basketweave marble floors and traditional subway tile walls and wainscoting.
Working in small spaces, the primary was extended to create a large shower with new Carrara polished marble walls and floors. Custom picture frame wainscoting to bring elegance to the space as a nod to its traditional design. Chrome finishes throughout both bathrooms for a clean, timeless look.
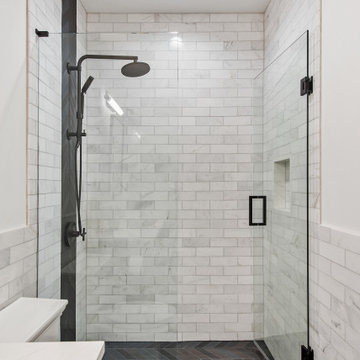
This lovely guest bath features herringbone tile floor, frameless glass shower enclosure, and marble wall tiles. The espresso stained wood vanity is topped with a quartz countertop, undermount sink and wall mounted faucet.

Reconfiguration of a dilapidated bathroom and separate toilet in a Victorian house in Walthamstow village.
The original toilet was situated straight off of the landing space and lacked any privacy as it opened onto the landing. The original bathroom was separate from the WC with the entrance at the end of the landing. To get to the rear bedroom meant passing through the bathroom which was not ideal. The layout was reconfigured to create a family bathroom which incorporated a walk-in shower where the original toilet had been and freestanding bath under a large sash window. The new bathroom is slightly slimmer than the original this is to create a short corridor leading to the rear bedroom.
The ceiling was removed and the joists exposed to create the feeling of a larger space. A rooflight sits above the walk-in shower and the room is flooded with natural daylight. Hanging plants are hung from the exposed beams bringing nature and a feeling of calm tranquility into the space.

Renovated bathroom featuring a floating vanity with custom infinity sink. The 1920s curved ceiling was preserved and finished in Carrerra plaster, adding a bit of sparkle that reflects the natural light.

Classic family bathroom in Brisbane with shaker cabinets, light wood cabinets, a walk-in shower, a one-piece toilet, beige tiles, porcelain tiles, blue walls, ceramic flooring, a vessel sink, marble worktops, beige floors, an open shower, multi-coloured worktops, a wall niche, a single sink, a floating vanity unit and tongue and groove walls.
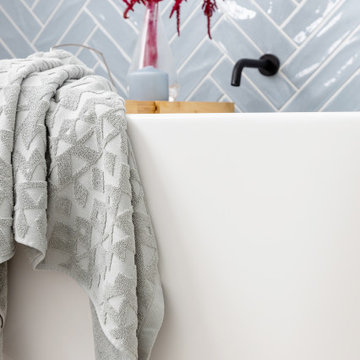
This is an example of a contemporary family bathroom in Melbourne with shaker cabinets, white cabinets, a freestanding bath, a walk-in shower, blue tiles, ceramic tiles, blue walls, ceramic flooring, a vessel sink, engineered stone worktops, beige floors, an open shower, white worktops, double sinks, a freestanding vanity unit and wainscoting.
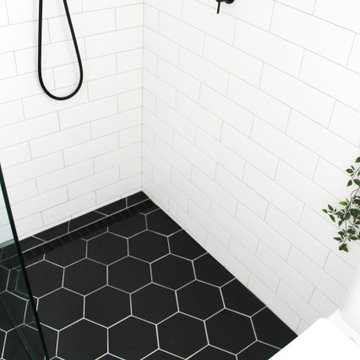
Hexagon Bathroom, Small Bathrooms Perth, Small Bathroom Renovations Perth, Bathroom Renovations Perth WA, Open Shower, Small Ensuite Ideas, Toilet In Shower, Shower and Toilet Area, Small Bathroom Ideas, Subway and Hexagon Tiles, Wood Vanity Benchtop, Rimless Toilet, Black Vanity Basin

Medium sized classic family bathroom in Portland with flat-panel cabinets, light wood cabinets, a walk-in shower, a one-piece toilet, grey tiles, ceramic tiles, grey walls, ceramic flooring, a submerged sink, quartz worktops, grey floors, a hinged door, black worktops, double sinks, a built in vanity unit and tongue and groove walls.

This stunning, marble topped vanity unit from Porter Bathroom provides so much storage. Combined with a custom mirror cabinet which we designed and had made, there is a place for everything in this beautiful family bathroom.

Modern bathroom in San Diego with light wood cabinets, a walk-in shower, a one-piece toilet, white tiles, porcelain tiles, white walls, porcelain flooring, a submerged sink, engineered stone worktops, blue floors, an open shower, white worktops, a wall niche, a single sink, a built in vanity unit, a vaulted ceiling and wallpapered walls.
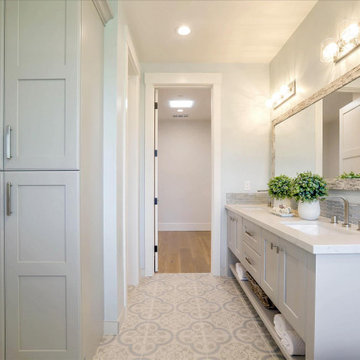
Photo of a large nautical ensuite bathroom in San Francisco with shaker cabinets, grey cabinets, engineered stone worktops, double sinks, a freestanding vanity unit, a freestanding bath, a walk-in shower, a two-piece toilet, white tiles, porcelain tiles, blue walls, ceramic flooring, a submerged sink, blue floors, a hinged door, white worktops, a wall niche and wainscoting.

City Apartment in High Rise Building in middle of Melbourne City.
Inspiration for an expansive modern ensuite bathroom in Melbourne with glass-front cabinets, white cabinets, a walk-in shower, a one-piece toilet, beige tiles, ceramic tiles, beige walls, cement flooring, a submerged sink, solid surface worktops, beige floors, an open shower, white worktops, an enclosed toilet, double sinks, a freestanding vanity unit, a wallpapered ceiling and wallpapered walls.
Inspiration for an expansive modern ensuite bathroom in Melbourne with glass-front cabinets, white cabinets, a walk-in shower, a one-piece toilet, beige tiles, ceramic tiles, beige walls, cement flooring, a submerged sink, solid surface worktops, beige floors, an open shower, white worktops, an enclosed toilet, double sinks, a freestanding vanity unit, a wallpapered ceiling and wallpapered walls.

Inspiration for a large contemporary ensuite bathroom in St Louis with flat-panel cabinets, blue cabinets, a freestanding bath, a walk-in shower, a one-piece toilet, multi-coloured tiles, ceramic tiles, beige walls, ceramic flooring, a submerged sink, engineered stone worktops, white floors, an open shower, white worktops, an enclosed toilet, double sinks, a floating vanity unit, a vaulted ceiling and wallpapered walls.
Bathroom and Cloakroom with a Walk-in Shower and All Types of Wall Treatment Ideas and Designs
8

