Bathroom and Cloakroom with a Walk-in Shower and All Types of Wall Treatment Ideas and Designs
Refine by:
Budget
Sort by:Popular Today
161 - 180 of 2,908 photos
Item 1 of 3

Medium sized rural ensuite bathroom in DC Metro with shaker cabinets, brown cabinets, a built-in bath, a walk-in shower, a one-piece toilet, brown tiles, wood-effect tiles, brown walls, ceramic flooring, a submerged sink, engineered stone worktops, multi-coloured floors, an open shower, white worktops, a shower bench, double sinks, a built in vanity unit and tongue and groove walls.

Inspiration for a medium sized classic ensuite bathroom in Montreal with shaker cabinets, green cabinets, a freestanding bath, a walk-in shower, a one-piece toilet, grey tiles, ceramic tiles, black walls, ceramic flooring, a submerged sink, engineered stone worktops, grey floors, an open shower, white worktops, a single sink, a wood ceiling and tongue and groove walls.

The client was looking for a highly practical and clean-looking modernisation of this en-suite shower room. We opted to clad the entire room in wet wall shower panelling to give it the practicality the client was after. The subtle matt sage green was ideal for making the room look clean and modern, while the marble feature wall gave it a real sense of luxury. High quality cabinetry and shower fittings provided the perfect finish for this wonderful en-suite.
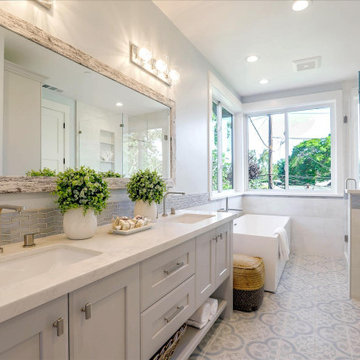
Large nautical ensuite bathroom in San Francisco with shaker cabinets, grey cabinets, engineered stone worktops, double sinks, a freestanding vanity unit, a freestanding bath, a walk-in shower, a two-piece toilet, white tiles, porcelain tiles, blue walls, ceramic flooring, a submerged sink, blue floors, a hinged door, white worktops, a wall niche and wainscoting.
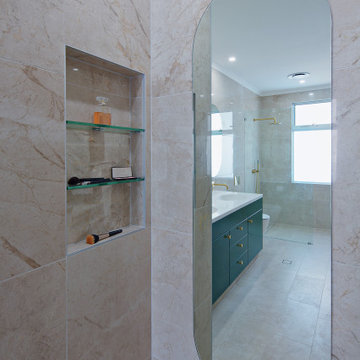
Large modern ensuite bathroom in Sydney with shaker cabinets, green cabinets, a walk-in shower, a one-piece toilet, beige tiles, mirror tiles, beige walls, laminate floors, a vessel sink, laminate worktops, beige floors, an open shower, white worktops, double sinks, a built in vanity unit, a coffered ceiling and brick walls.
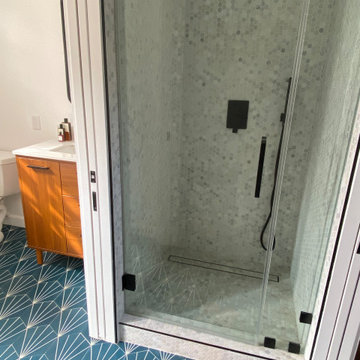
Design ideas for a small shower room bathroom in Los Angeles with flat-panel cabinets, medium wood cabinets, a walk-in shower, a one-piece toilet, white tiles, ceramic tiles, white walls, cement flooring, a built-in sink, solid surface worktops, blue floors, a hinged door, white worktops, a single sink, a freestanding vanity unit and panelled walls.

Here you get a great look at how the tiles help to zone the space, and just look at that pop of green! Beautiful.
Design ideas for a small contemporary grey and black ensuite half tiled bathroom in London with flat-panel cabinets, light wood cabinets, a freestanding bath, a walk-in shower, a wall mounted toilet, black tiles, porcelain tiles, green walls, wood-effect flooring, a vessel sink, wooden worktops, black floors, an open shower, beige worktops, a feature wall, a single sink, a floating vanity unit and a vaulted ceiling.
Design ideas for a small contemporary grey and black ensuite half tiled bathroom in London with flat-panel cabinets, light wood cabinets, a freestanding bath, a walk-in shower, a wall mounted toilet, black tiles, porcelain tiles, green walls, wood-effect flooring, a vessel sink, wooden worktops, black floors, an open shower, beige worktops, a feature wall, a single sink, a floating vanity unit and a vaulted ceiling.

We did a full renovation update to this bathroom. We redid all the tile to have a back splash for the tub and run into the shower. We extended the Shower to be larger and added a glass partition between the shower and the tub. The tub is an acrylic soaking tub with a floor mounted, free standing faucet with hand held. We added heated flooring under the floor tile for cold Pittsburgh winters. The vanities are 30" vanities that we separated for a "his and hers" station with shelving in between.
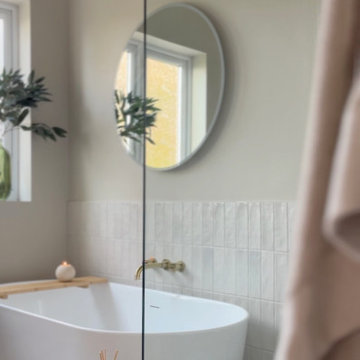
Jen wanted to create a spa-like space to relax at the end of the day, with a walk-in shower, freestanding bath, soft, nature-inspired colours and brass detailing. The final look more than meets the original brief, making this once cramped, cluttered bathroom seem spacious and serene. Opting for brass fixtures, a green vanity, and soft colours, Jen added terracotta floors and white vertical zellige wall tiles to create texture and interest, while a large illuminated wall mirror completes the look.

Le puits de lumière a été habillé avec un adhésif sur un Plexiglas pour apporter un aspect déco a la lumière. À gauche, on a installé une grande douche 160 x 80 avec encastré dans le mur une niche pour poser les produits de douche. On installe également une grande paroi de douche totalement transparente pour garder visible tout le volume. À droite un ensemble de meuble blanc avec plan vasque en stratifié bois. Et au fond une superbe tapisserie poster pour donner de la profondeur et du contraste à cette salle de bain. On a l'impression qu'il s'agit d'un passage vers une luxuriante forêt.
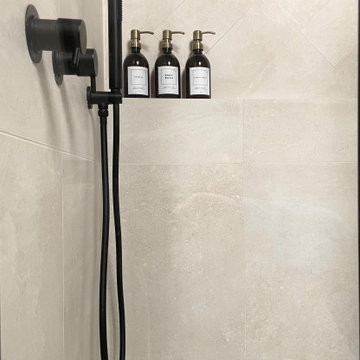
Shower shelf
Photo of a small contemporary ensuite half tiled bathroom in Other with flat-panel cabinets, brown cabinets, a walk-in shower, a one-piece toilet, beige tiles, ceramic tiles, beige walls, vinyl flooring, a vessel sink, wooden worktops, beige floors, a hinged door, a single sink and a floating vanity unit.
Photo of a small contemporary ensuite half tiled bathroom in Other with flat-panel cabinets, brown cabinets, a walk-in shower, a one-piece toilet, beige tiles, ceramic tiles, beige walls, vinyl flooring, a vessel sink, wooden worktops, beige floors, a hinged door, a single sink and a floating vanity unit.
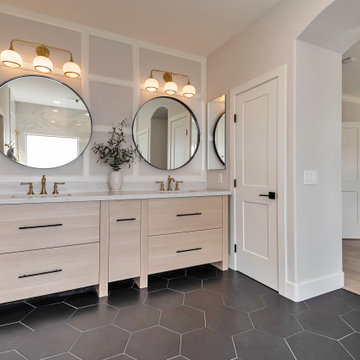
Inspiration for a large classic ensuite bathroom in Phoenix with freestanding cabinets, light wood cabinets, a walk-in shower, a bidet, white tiles, marble tiles, grey walls, porcelain flooring, a submerged sink, engineered stone worktops, black floors, an open shower, white worktops, a shower bench, double sinks, a freestanding vanity unit and wainscoting.

A lovely bathroom, with brushed gold finishes, a sumptuous shower and enormous bath and a shower toilet. The tiles are not marble but a very large practical marble effect porcelain which is perfect for easy maintenance.
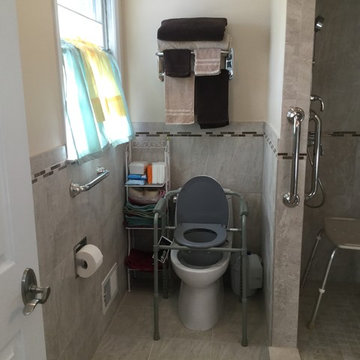
Design ideas for a small classic bathroom in New York with a walk-in shower, a one-piece toilet, grey tiles, stone tiles, beige walls, ceramic flooring, a pedestal sink, brown floors and an open shower.
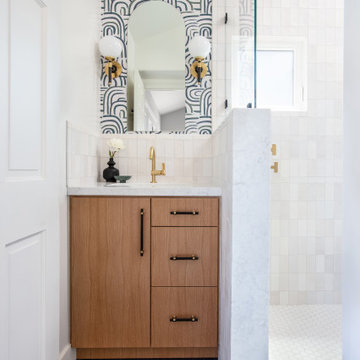
Modern bathroom in San Diego with light wood cabinets, a walk-in shower, a one-piece toilet, white tiles, porcelain tiles, white walls, porcelain flooring, a submerged sink, engineered stone worktops, blue floors, an open shower, a wall niche, a single sink, a built in vanity unit, a vaulted ceiling and wallpapered walls.

Dividing the walk-in shower and seamlessly connecting the closet and bathroom, these beams create a striking visual impact
This is an example of a large traditional ensuite bathroom in Austin with raised-panel cabinets, dark wood cabinets, a walk-in shower, beige tiles, beige walls, medium hardwood flooring, a submerged sink, engineered stone worktops, an open shower, beige worktops, a shower bench, double sinks, a built in vanity unit, exposed beams and brick walls.
This is an example of a large traditional ensuite bathroom in Austin with raised-panel cabinets, dark wood cabinets, a walk-in shower, beige tiles, beige walls, medium hardwood flooring, a submerged sink, engineered stone worktops, an open shower, beige worktops, a shower bench, double sinks, a built in vanity unit, exposed beams and brick walls.

These back to back bathrooms share a wall (that we added!) to turn one large bathroom into two. A mini ensuite for the owners bedroom, and a family bathroom for the rest of the house to share. Both of these spaces maximize function and family friendly style to suite the original details of this heritage home. We worked with the client to create a complete design package in preparation for their renovation.
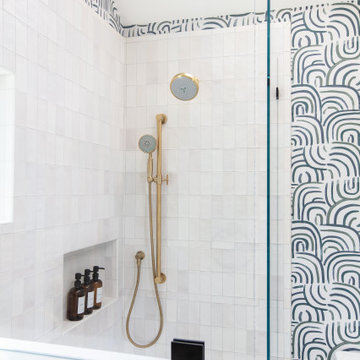
Modern bathroom in San Diego with light wood cabinets, a walk-in shower, a one-piece toilet, white tiles, porcelain tiles, white walls, porcelain flooring, a submerged sink, engineered stone worktops, blue floors, an open shower, white worktops, a wall niche, a single sink, a built in vanity unit, a vaulted ceiling and wallpapered walls.
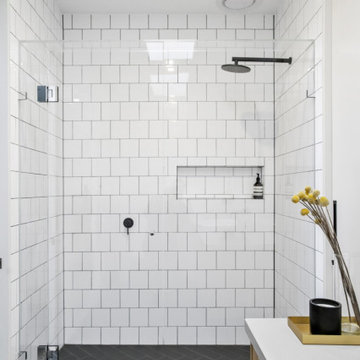
Inspiration for a medium sized contemporary shower room bathroom in Melbourne with flat-panel cabinets, brown cabinets, a walk-in shower, a wall mounted toilet, white tiles, porcelain tiles, white walls, ceramic flooring, a vessel sink, engineered stone worktops, black floors, a hinged door, white worktops, a single sink and a floating vanity unit.
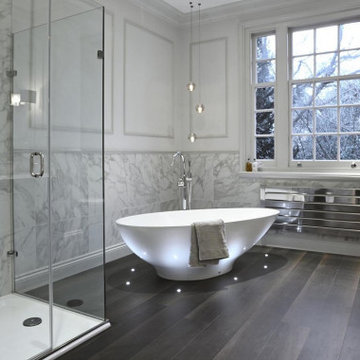
An absolutely beautiful marble bathroom designed with a deep soaking bath and an elegant walk-in shower.
This is an example of a large traditional grey and brown family bathroom in London with a walk-in shower, marble tiles, white walls, dark hardwood flooring, marble worktops, brown floors, wainscoting, a freestanding bath, grey tiles, a hinged door, grey worktops and feature lighting.
This is an example of a large traditional grey and brown family bathroom in London with a walk-in shower, marble tiles, white walls, dark hardwood flooring, marble worktops, brown floors, wainscoting, a freestanding bath, grey tiles, a hinged door, grey worktops and feature lighting.
Bathroom and Cloakroom with a Walk-in Shower and All Types of Wall Treatment Ideas and Designs
9

