Refine by:
Budget
Sort by:Popular Today
161 - 180 of 15,112 photos
Item 1 of 3
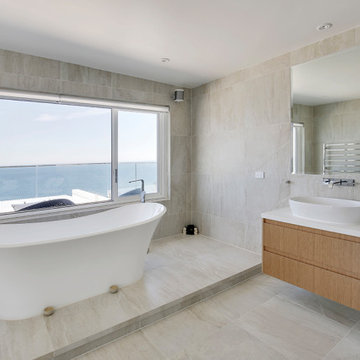
Inspiration for a large scandinavian ensuite bathroom in Sydney with freestanding cabinets, light wood cabinets, a freestanding bath, a walk-in shower, a one-piece toilet, beige tiles, porcelain tiles, beige walls, limestone flooring, a vessel sink, engineered stone worktops, beige floors, an open shower, white worktops, double sinks, a floating vanity unit and a coffered ceiling.
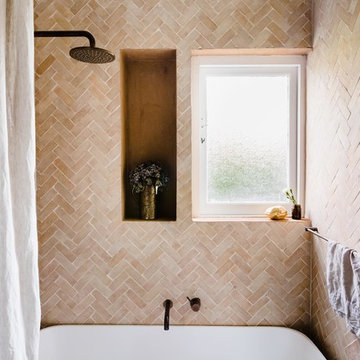
This is an example of a medium sized contemporary shower room bathroom in Melbourne with freestanding cabinets, light wood cabinets, a freestanding bath, a walk-in shower, a one-piece toilet, beige tiles, stone tiles, white walls, concrete flooring, a built-in sink, tiled worktops, white floors and a shower curtain.

This is an example of a large contemporary ensuite bathroom in San Diego with open cabinets, medium wood cabinets, a walk-in shower, a wall mounted toilet, beige tiles, white tiles, marble tiles, white walls, marble flooring, a vessel sink, wooden worktops, white floors and an open shower.
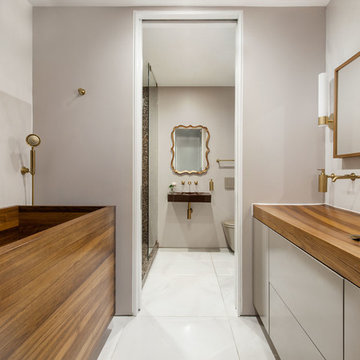
Medium sized contemporary ensuite bathroom in New York with flat-panel cabinets, beige cabinets, a japanese bath, a wall mounted toilet, beige tiles, porcelain tiles, beige walls, porcelain flooring, a trough sink, wooden worktops, a walk-in shower, an open shower and white floors.
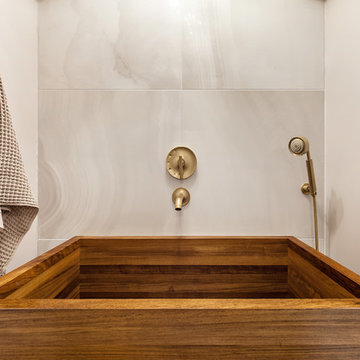
This is an example of a medium sized contemporary ensuite bathroom in New York with flat-panel cabinets, beige cabinets, a japanese bath, beige tiles, porcelain tiles, beige walls, porcelain flooring, a trough sink, wooden worktops, a walk-in shower, a one-piece toilet and an open shower.
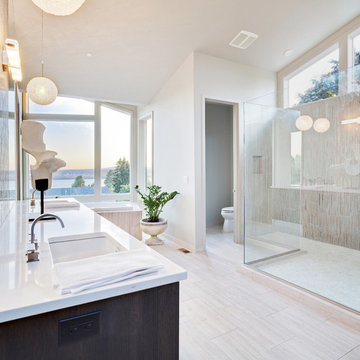
Photo of a large contemporary ensuite bathroom in San Francisco with brown cabinets, a built-in bath, a walk-in shower, beige tiles, porcelain tiles, white walls, porcelain flooring, a submerged sink, engineered stone worktops, beige floors and an open shower.
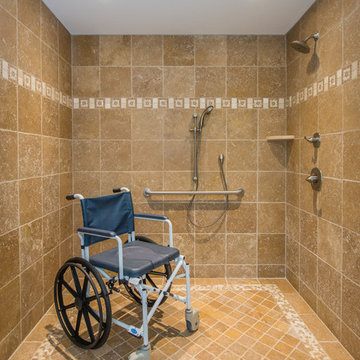
Our clients wished to remodel their master bedroom and bath to accommodate their changing mobility challenges. They expressed the importance of maximizing functionality to allow accessibility in a space that was elegant, refined and felt like home. We crafted a design plan that included converting two smaller bedrooms, a small bath and walk-in closet into a spacious master suite with a wheelchair accessible bathroom and three closets.
Custom, double pocket doors invite you into the 25-foot wide, light-filled bedroom with generous floor space to maneuver around the bed and furniture. Hardwood floors, recessed lighting and window views to the owner’s gardens make this bedroom particularly warm and inviting.
In the bathroom, the 5×7 roll-in shower features natural marble tile with a custom rug pattern. There’s also a new, accessible sink and vanity with plenty of storage. Wider hallways and pocket doors were installed throughout as well as a completely updated seated chairlift that allows access from the garage to the second floor. Altogether, it’s a beautiful space where the homeowners can comfortably live for years to come.
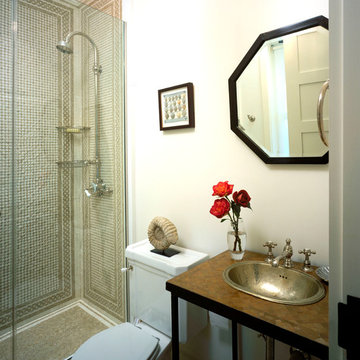
The guest powder room has a iron vanity with a hammered nickel sink and Moroccan tile surface. The shower has mosaic tile walls that compliment the tile on the vanity.
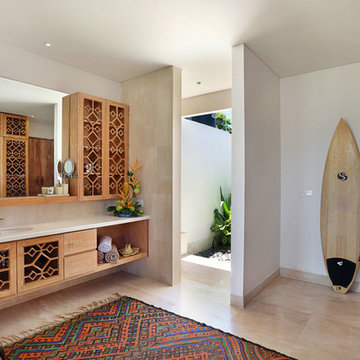
Exotic Master Ensuite in tropical villa.
Moroccan style custom designed & cabinetry .
Shower opens to enclosed private garden
Designed by Jodie Cooper Design
Photo: Agus Darmika
Agus Darmika Photography
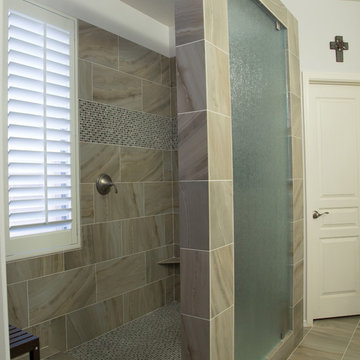
Are you ready to get rid of your unused garden tub in order to expand into the wonderful world of an open spacious walk-in shower?
Shown: 12” x 24” Riverland Brown porcelain tile on the shower walls 54” high with a 12” high border of Arctic Cloud glass tile mosaic, capped with Riverland Brown tile. Includes (2) shampoo niches on the wet wall and a corner foot ledge at 18” high with Arctic Could glass mosaic tile on the shower floor.
Photo: Ed Russell Photography
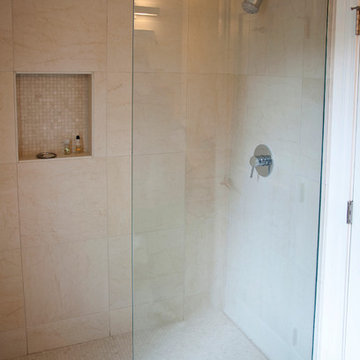
3/4 bath with shower, glass splash wall, recessed niche, natural travertine stone tile and mosaics.
design: Marta Kruszelnicka
photo: Todd Gieg
Photo of a contemporary bathroom in Boston with a console sink, a walk-in shower, a one-piece toilet, beige tiles, stone tiles and travertine flooring.
Photo of a contemporary bathroom in Boston with a console sink, a walk-in shower, a one-piece toilet, beige tiles, stone tiles and travertine flooring.
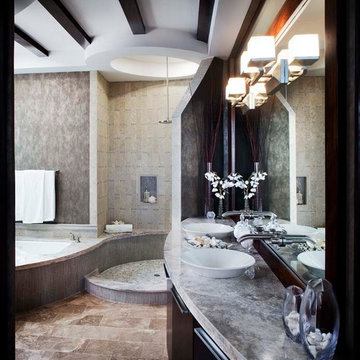
Photography by Chipper Hatter
Design ideas for a contemporary bathroom in Los Angeles with a vessel sink, shaker cabinets, dark wood cabinets, limestone worktops, a corner bath, a walk-in shower, a one-piece toilet, beige tiles and stone tiles.
Design ideas for a contemporary bathroom in Los Angeles with a vessel sink, shaker cabinets, dark wood cabinets, limestone worktops, a corner bath, a walk-in shower, a one-piece toilet, beige tiles and stone tiles.
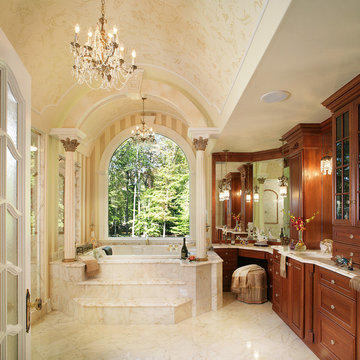
The existing 3000 square foot colonial home was expanded to more than double its original size.
The end result was an open floor plan with high ceilings, perfect for entertaining, bathroom for every bedroom, closet space, mudroom, and unique details ~ all of which were high priorities for the homeowner.
Photos-Peter Rymwid Photography

View for the master bedroom to the open bath.
Photo of a small modern ensuite bathroom in Los Angeles with a submerged sink, flat-panel cabinets, light wood cabinets, a walk-in shower, beige tiles, solid surface worktops, stone tiles, white walls, limestone flooring and an open shower.
Photo of a small modern ensuite bathroom in Los Angeles with a submerged sink, flat-panel cabinets, light wood cabinets, a walk-in shower, beige tiles, solid surface worktops, stone tiles, white walls, limestone flooring and an open shower.
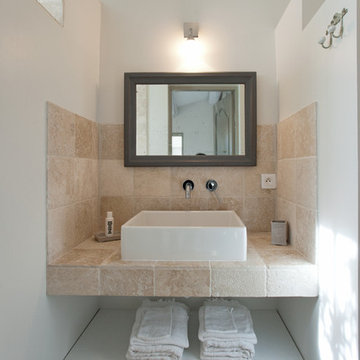
Emilie Ballif
Photo of a small mediterranean ensuite bathroom in Marseille with open cabinets, a walk-in shower, beige tiles, stone tiles, beige walls, a vessel sink and an open shower.
Photo of a small mediterranean ensuite bathroom in Marseille with open cabinets, a walk-in shower, beige tiles, stone tiles, beige walls, a vessel sink and an open shower.
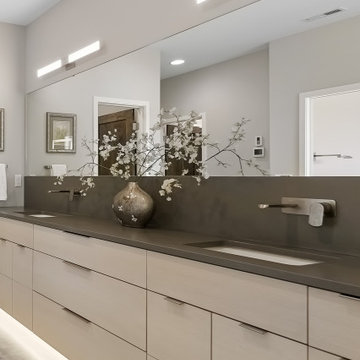
Photo of a large rustic ensuite bathroom in Minneapolis with flat-panel cabinets, beige cabinets, a freestanding bath, a walk-in shower, beige tiles, porcelain tiles, beige walls, concrete flooring, a submerged sink, engineered stone worktops, beige floors, an open shower, beige worktops, an enclosed toilet, double sinks and a floating vanity unit.

Heated flooring system under the tile, easy to use thermostat
This is an example of a medium sized classic ensuite bathroom in Houston with shaker cabinets, medium wood cabinets, a freestanding bath, a walk-in shower, a one-piece toilet, beige tiles, marble tiles, grey walls, wood-effect flooring, a submerged sink, engineered stone worktops, brown floors, an open shower, beige worktops, a shower bench, double sinks and a built in vanity unit.
This is an example of a medium sized classic ensuite bathroom in Houston with shaker cabinets, medium wood cabinets, a freestanding bath, a walk-in shower, a one-piece toilet, beige tiles, marble tiles, grey walls, wood-effect flooring, a submerged sink, engineered stone worktops, brown floors, an open shower, beige worktops, a shower bench, double sinks and a built in vanity unit.
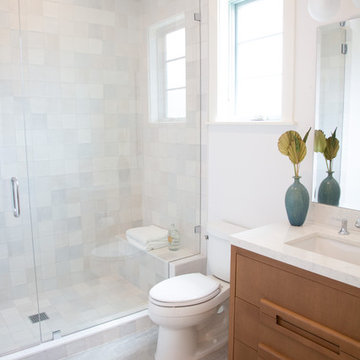
Beach chic farmhouse offers sensational ocean views spanning from the tree tops of the Pacific Palisades through Santa Monica
Large beach style family bathroom in Los Angeles with freestanding cabinets, light wood cabinets, a built-in bath, a walk-in shower, a two-piece toilet, beige tiles, porcelain tiles, white walls, porcelain flooring, a submerged sink, marble worktops, grey floors and white worktops.
Large beach style family bathroom in Los Angeles with freestanding cabinets, light wood cabinets, a built-in bath, a walk-in shower, a two-piece toilet, beige tiles, porcelain tiles, white walls, porcelain flooring, a submerged sink, marble worktops, grey floors and white worktops.
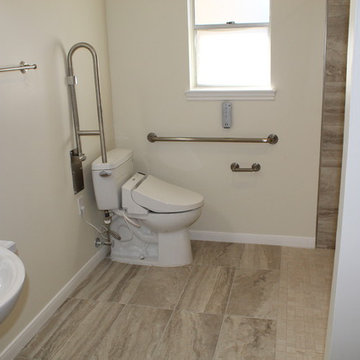
This is an example of a medium sized traditional bathroom in Houston with shaker cabinets, white cabinets, a walk-in shower, a one-piece toilet, beige tiles, porcelain tiles, beige walls, porcelain flooring, a vessel sink, beige floors, an open shower and beige worktops.
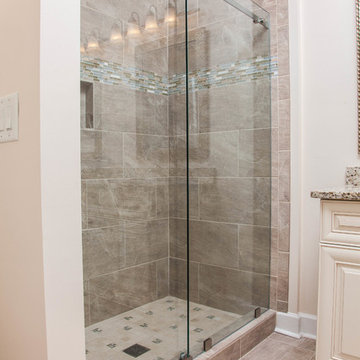
Small contemporary ensuite bathroom in Atlanta with recessed-panel cabinets, light wood cabinets, a walk-in shower, a two-piece toilet, beige tiles, porcelain tiles, beige walls, ceramic flooring, a submerged sink, engineered stone worktops, beige floors, a sliding door and brown worktops.
Bathroom and Cloakroom with a Walk-in Shower and Beige Tiles Ideas and Designs
9

