Refine by:
Budget
Sort by:Popular Today
1 - 20 of 15,085 photos
Item 1 of 3

On a quiet street in Clifton a Georgian townhouse has undergone a stunning transformation. Inside, our designer Tim was tasked with creating three functional and inviting bathrooms. A key aspect of the brief was storage, as the bathrooms needed to stand up to every day family life whilst still maintaining the luxury aesthetic of the period property. The family bathroom cleverly conceals a boiler behind soft blue paneling while the shower is enclosed with an innovative frameless sliding screen allowing a large showering space without compromising the openness of the space. The ensuite bathroom with floating sink unit with built in storage and solid surface sink offers both practical storage and easy cleaning. On the top floor a guest shower room houses a generous shower with recessed open shelving and another practical floating vanity unit with integrated sink.

Reconfiguration of a dilapidated bathroom and separate toilet in a Victorian house in Walthamstow village.
The original toilet was situated straight off of the landing space and lacked any privacy as it opened onto the landing. The original bathroom was separate from the WC with the entrance at the end of the landing. To get to the rear bedroom meant passing through the bathroom which was not ideal. The layout was reconfigured to create a family bathroom which incorporated a walk-in shower where the original toilet had been and freestanding bath under a large sash window. The new bathroom is slightly slimmer than the original this is to create a short corridor leading to the rear bedroom.
The ceiling was removed and the joists exposed to create the feeling of a larger space. A rooflight sits above the walk-in shower and the room is flooded with natural daylight. Hanging plants are hung from the exposed beams bringing nature and a feeling of calm tranquility into the space.

Inspiration for a medium sized country shower room bathroom in Cornwall with a freestanding bath, a walk-in shower, a one-piece toilet, beige tiles, stone tiles, beige walls, wooden worktops, grey floors, an open shower and double sinks.

Built from the ground up on 80 acres outside Dallas, Oregon, this new modern ranch house is a balanced blend of natural and industrial elements. The custom home beautifully combines various materials, unique lines and angles, and attractive finishes throughout. The property owners wanted to create a living space with a strong indoor-outdoor connection. We integrated built-in sky lights, floor-to-ceiling windows and vaulted ceilings to attract ample, natural lighting. The master bathroom is spacious and features an open shower room with soaking tub and natural pebble tiling. There is custom-built cabinetry throughout the home, including extensive closet space, library shelving, and floating side tables in the master bedroom. The home flows easily from one room to the next and features a covered walkway between the garage and house. One of our favorite features in the home is the two-sided fireplace – one side facing the living room and the other facing the outdoor space. In addition to the fireplace, the homeowners can enjoy an outdoor living space including a seating area, in-ground fire pit and soaking tub.

Our clients house was built in 2012, so it was not that outdated, it was just dark. The clients wanted to lighten the kitchen and create something that was their own, using more unique products. The master bath needed to be updated and they wanted the upstairs game room to be more functional for their family.
The original kitchen was very dark and all brown. The cabinets were stained dark brown, the countertops were a dark brown and black granite, with a beige backsplash. We kept the dark cabinets but lightened everything else. A new translucent frosted glass pantry door was installed to soften the feel of the kitchen. The main architecture in the kitchen stayed the same but the clients wanted to change the coffee bar into a wine bar, so we removed the upper cabinet door above a small cabinet and installed two X-style wine storage shelves instead. An undermount farm sink was installed with a 23” tall main faucet for more functionality. We replaced the chandelier over the island with a beautiful Arhaus Poppy large antique brass chandelier. Two new pendants were installed over the sink from West Elm with a much more modern feel than before, not to mention much brighter. The once dark backsplash was now a bright ocean honed marble mosaic 2”x4” a top the QM Calacatta Miel quartz countertops. We installed undercabinet lighting and added over-cabinet LED tape strip lighting to add even more light into the kitchen.
We basically gutted the Master bathroom and started from scratch. We demoed the shower walls, ceiling over tub/shower, demoed the countertops, plumbing fixtures, shutters over the tub and the wall tile and flooring. We reframed the vaulted ceiling over the shower and added an access panel in the water closet for a digital shower valve. A raised platform was added under the tub/shower for a shower slope to existing drain. The shower floor was Carrara Herringbone tile, accented with Bianco Venatino Honed marble and Metro White glossy ceramic 4”x16” tile on the walls. We then added a bench and a Kohler 8” rain showerhead to finish off the shower. The walk-in shower was sectioned off with a frameless clear anti-spot treated glass. The tub was not important to the clients, although they wanted to keep one for resale value. A Japanese soaker tub was installed, which the kids love! To finish off the master bath, the walls were painted with SW Agreeable Gray and the existing cabinets were painted SW Mega Greige for an updated look. Four Pottery Barn Mercer wall sconces were added between the new beautiful Distressed Silver leaf mirrors instead of the three existing over-mirror vanity bars that were originally there. QM Calacatta Miel countertops were installed which definitely brightened up the room!
Originally, the upstairs game room had nothing but a built-in bar in one corner. The clients wanted this to be more of a media room but still wanted to have a kitchenette upstairs. We had to remove the original plumbing and electrical and move it to where the new cabinets were. We installed 16’ of cabinets between the windows on one wall. Plank and Mill reclaimed barn wood plank veneers were used on the accent wall in between the cabinets as a backing for the wall mounted TV above the QM Calacatta Miel countertops. A kitchenette was installed to one end, housing a sink and a beverage fridge, so the clients can still have the best of both worlds. LED tape lighting was added above the cabinets for additional lighting. The clients love their updated rooms and feel that house really works for their family now.
Design/Remodel by Hatfield Builders & Remodelers | Photography by Versatile Imaging

Tropical Bathroom in Horsham, West Sussex
Sparkling brushed-brass elements, soothing tones and patterned topical accent tiling combine in this calming bathroom design.
The Brief
This local Horsham client required our assistance refreshing their bathroom, with the aim of creating a spacious and soothing design. Relaxing natural tones and design elements were favoured from initial conversations, whilst designer Martin was also to create a spacious layout incorporating present-day design components.
Design Elements
From early project conversations this tropical tile choice was favoured and has been incorporated as an accent around storage niches. The tropical tile choice combines perfectly with this neutral wall tile, used to add a soft calming aesthetic to the design. To add further natural elements designer Martin has included a porcelain wood-effect floor tile that is also installed within the walk-in shower area.
The new layout Martin has created includes a vast walk-in shower area at one end of the bathroom, with storage and sanitaryware at the adjacent end.
The spacious walk-in shower contributes towards the spacious feel and aesthetic, and the usability of this space is enhanced with a storage niche which runs wall-to-wall within the shower area. Small downlights have been installed into this niche to add useful and ambient lighting.
Throughout this space brushed-brass inclusions have been incorporated to add a glitzy element to the design.
Special Inclusions
With plentiful storage an important element of the design, two furniture units have been included which also work well with the theme of the project.
The first is a two drawer wall hung unit, which has been chosen in a walnut finish to match natural elements within the design. This unit is equipped with brushed-brass handleware, and atop, a brushed-brass basin mixer from Aqualla has also been installed.
The second unit included is a mirrored wall cabinet from HiB, which adds useful mirrored space to the design, but also fantastic ambient lighting. This cabinet is equipped with demisting technology to ensure the mirrored area can be used at all times.
Project Highlight
The sparkling brushed-brass accents are one of the most eye-catching elements of this design.
A full array of brassware from Aqualla’s Kyloe collection has been used for this project, which is equipped with a subtle knurled finish.
The End Result
The result of this project is a renovation that achieves all elements of the initial project brief, with a remarkable design. A tropical tile choice and brushed-brass elements are some of the stand-out features of this project which this client can will enjoy for many years.
If you are thinking about a bathroom update, discover how our expert designers and award-winning installation team can transform your property. Request your free design appointment in showroom or online today.

This bathroom remodel came together absolutely beautifully with the coved cabinets and stone benchtop introducing calm into the space.
This is an example of a medium sized contemporary ensuite bathroom in Central Coast with beige cabinets, a built-in bath, a walk-in shower, beige tiles, ceramic tiles, beige walls, ceramic flooring, a vessel sink, engineered stone worktops, black floors, an open shower, beige worktops, a wall niche, double sinks and a built in vanity unit.
This is an example of a medium sized contemporary ensuite bathroom in Central Coast with beige cabinets, a built-in bath, a walk-in shower, beige tiles, ceramic tiles, beige walls, ceramic flooring, a vessel sink, engineered stone worktops, black floors, an open shower, beige worktops, a wall niche, double sinks and a built in vanity unit.

Eclectic industrial shower bathroom with large crittall walk-in shower, black shower tray, brushed brass taps, double basin unit in black with brushed brass basins, round illuminated mirrors, wall-hung toilet, terrazzo porcelain tiles with herringbone tiles and wood panelling.

Small space where bathroom gets transformed into functional bathroom yet simple and elegant.
Photo of a small modern ensuite bathroom in Los Angeles with flat-panel cabinets, beige cabinets, a freestanding bath, a walk-in shower, a wall mounted toilet, beige tiles, porcelain tiles, beige walls, porcelain flooring, a submerged sink, quartz worktops, grey floors, an open shower, beige worktops, a single sink and a freestanding vanity unit.
Photo of a small modern ensuite bathroom in Los Angeles with flat-panel cabinets, beige cabinets, a freestanding bath, a walk-in shower, a wall mounted toilet, beige tiles, porcelain tiles, beige walls, porcelain flooring, a submerged sink, quartz worktops, grey floors, an open shower, beige worktops, a single sink and a freestanding vanity unit.

We took a tiny outdated bathroom and doubled the width of it by taking the unused dormers on both sides that were just dead space. We completely updated it with contrasting herringbone tile and gave it a modern masculine and timeless vibe. This bathroom features a custom solid walnut cabinet designed by Buck Wimberly.
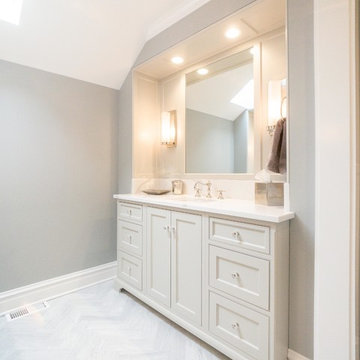
Photo of a large classic ensuite bathroom in Chicago with freestanding cabinets, white cabinets, a freestanding bath, a walk-in shower, a two-piece toilet, beige tiles, grey tiles, porcelain tiles, grey walls, porcelain flooring, a submerged sink, engineered stone worktops, grey floors, an open shower and white worktops.

Design ideas for a modern ensuite bathroom in Perth with flat-panel cabinets, white cabinets, beige tiles, beige walls, beige floors, white worktops, a corner bath, a walk-in shower, a one-piece toilet, cement tiles, concrete flooring, a built-in sink and an open shower.
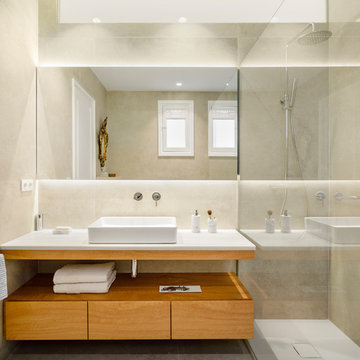
Design ideas for a contemporary shower room bathroom in Barcelona with medium wood cabinets, a walk-in shower, beige tiles, porcelain tiles, beige walls, porcelain flooring, grey floors, an open shower, white worktops, flat-panel cabinets and a vessel sink.
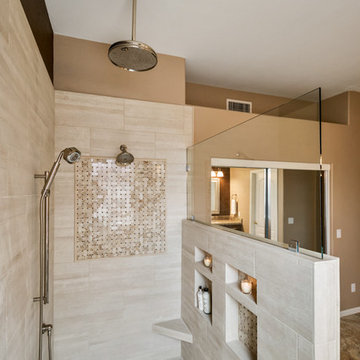
Master and Guest Bathroom Remodels in Gilbert, AZ. In the Master, the only thing left untouched was the main area flooring. We removed the vanities and tub shower to create a beautiful zero threshold, walk in shower! The new vanity is topped with a beautiful granite with a waterfall edge. Inside the shower, you'll find basket weave tile on the floor, inlay and inside the soap niche's. Finally, this shower is complete with not one, but THREE shower heads. The guest bathroom complements the Master with a new vanity and new tub shower.
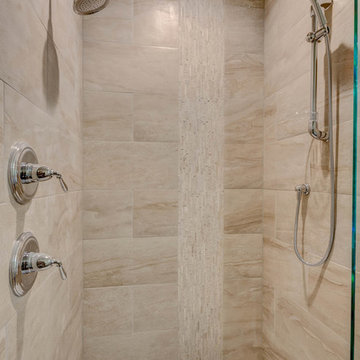
Master bath shower tiled with United Tile's Emil Anthology "Marble Velvet" 12 x 24 Rectified Matte tile.
Design ideas for a medium sized contemporary ensuite bathroom in Seattle with recessed-panel cabinets, medium wood cabinets, a freestanding bath, a walk-in shower, beige tiles, travertine tiles, beige walls, porcelain flooring, granite worktops, brown floors, an open shower and a vessel sink.
Design ideas for a medium sized contemporary ensuite bathroom in Seattle with recessed-panel cabinets, medium wood cabinets, a freestanding bath, a walk-in shower, beige tiles, travertine tiles, beige walls, porcelain flooring, granite worktops, brown floors, an open shower and a vessel sink.
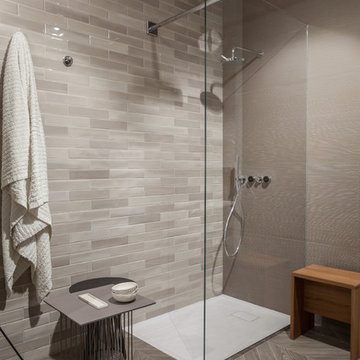
Part of the Shadebox program our shadebrick series has a contemporary colour palette and a beautiful glazed finish.
For residential and commercial walls Interior only.
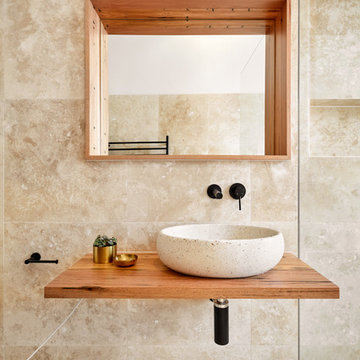
Photography by Tom Roe
Inspiration for a small contemporary shower room bathroom in Melbourne with glass-front cabinets, brown cabinets, a freestanding bath, a walk-in shower, beige tiles, a vessel sink, wooden worktops, an open shower and brown worktops.
Inspiration for a small contemporary shower room bathroom in Melbourne with glass-front cabinets, brown cabinets, a freestanding bath, a walk-in shower, beige tiles, a vessel sink, wooden worktops, an open shower and brown worktops.
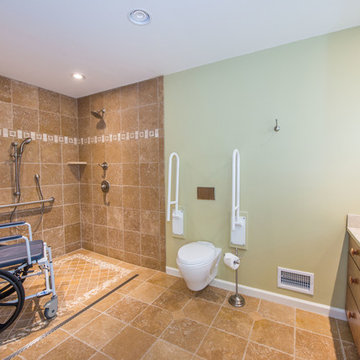
Our clients wished to remodel their master bedroom and bath to accommodate their changing mobility challenges. They expressed the importance of maximizing functionality to allow accessibility in a space that was elegant, refined and felt like home. We crafted a design plan that included converting two smaller bedrooms, a small bath and walk-in closet into a spacious master suite with a wheelchair accessible bathroom and three closets.
Custom, double pocket doors invite you into the 25-foot wide, light-filled bedroom with generous floor space to maneuver around the bed and furniture. Hardwood floors, recessed lighting and window views to the owner’s gardens make this bedroom particularly warm and inviting.
In the bathroom, the 5×7 roll-in shower features natural marble tile with a custom rug pattern. There’s also a new, accessible sink and vanity with plenty of storage. Wider hallways and pocket doors were installed throughout as well as a completely updated seated chairlift that allows access from the garage to the second floor. Altogether, it’s a beautiful space where the homeowners can comfortably live for years to come.
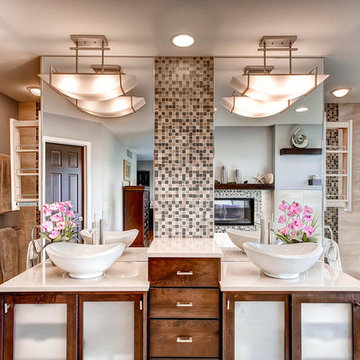
A large, less restrictive space can sometimes be a challenge to remodel as the possibilities are truly unlimited. The goal was to create a functional and warm space that still felt open, clean and utilized the large space well.
Custom glass panel cabinetry with sliding doors and a central drawer bank features ample storage and even multiple standard outlets inside. Vessel sinks sit atop the custom quartz counters that compliment the stone resin free standing bath.
On the back side of the central wall is a walk in, from both sides, his and hers shower. Custom tile through out ties both sides of this large bath together. The shower features multiple niches.

Inspiration for a classic ensuite bathroom in Seattle with a submerged sink, dark wood cabinets, a walk-in shower, a one-piece toilet, beige tiles, stone tiles, beige walls, pebble tile flooring, a hinged door and recessed-panel cabinets.
Bathroom and Cloakroom with a Walk-in Shower and Beige Tiles Ideas and Designs
1

