Refine by:
Budget
Sort by:Popular Today
121 - 140 of 324 photos
Item 1 of 3
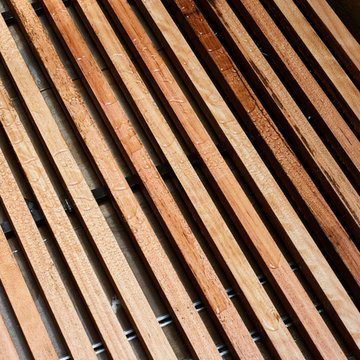
Toby Scott
Inspiration for a medium sized modern bathroom in Brisbane with a walk-in shower, a wall mounted toilet, grey tiles, limestone tiles, grey walls, light hardwood flooring and an open shower.
Inspiration for a medium sized modern bathroom in Brisbane with a walk-in shower, a wall mounted toilet, grey tiles, limestone tiles, grey walls, light hardwood flooring and an open shower.
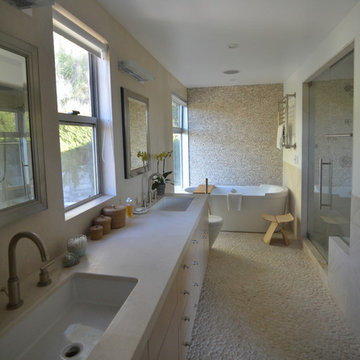
Photo of a medium sized mediterranean bathroom in Los Angeles with flat-panel cabinets, light wood cabinets, a freestanding bath, a walk-in shower, a two-piece toilet, beige tiles, limestone tiles, white walls, pebble tile flooring, a submerged sink, limestone worktops, beige floors and a hinged door.
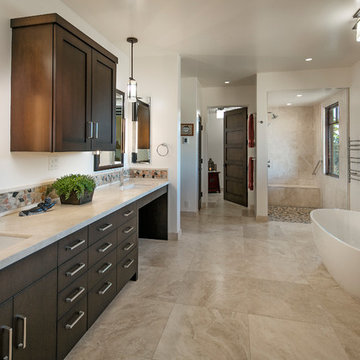
Jim Bartsch Photography
This is an example of a large traditional ensuite bathroom in Santa Barbara with flat-panel cabinets, dark wood cabinets, a freestanding bath, a walk-in shower, beige tiles, a submerged sink, limestone tiles, limestone flooring and limestone worktops.
This is an example of a large traditional ensuite bathroom in Santa Barbara with flat-panel cabinets, dark wood cabinets, a freestanding bath, a walk-in shower, beige tiles, a submerged sink, limestone tiles, limestone flooring and limestone worktops.
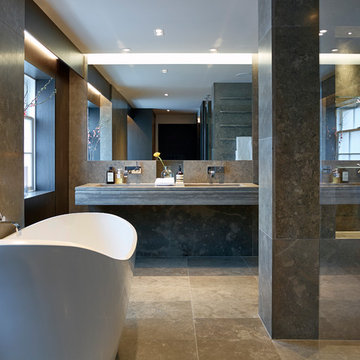
David Churchill
Design ideas for a medium sized contemporary ensuite bathroom in London with flat-panel cabinets, dark wood cabinets, a freestanding bath, a walk-in shower, a wall mounted toilet, beige tiles, limestone tiles, beige walls, limestone flooring, a built-in sink and limestone worktops.
Design ideas for a medium sized contemporary ensuite bathroom in London with flat-panel cabinets, dark wood cabinets, a freestanding bath, a walk-in shower, a wall mounted toilet, beige tiles, limestone tiles, beige walls, limestone flooring, a built-in sink and limestone worktops.
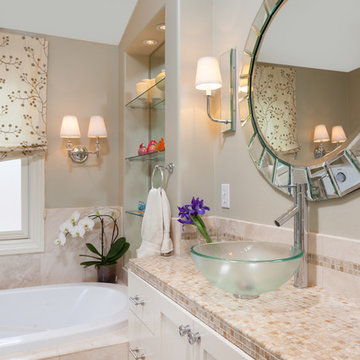
Master Bath Retreat
AND Interior Design Studio
Anne Norton Designer
Peter Lyon Photography
Design ideas for a medium sized traditional ensuite bathroom in San Francisco with a vessel sink, freestanding cabinets, white cabinets, marble worktops, an alcove bath, a walk-in shower, a one-piece toilet, white tiles, green walls, limestone flooring, limestone tiles, brown floors, a hinged door and brown worktops.
Design ideas for a medium sized traditional ensuite bathroom in San Francisco with a vessel sink, freestanding cabinets, white cabinets, marble worktops, an alcove bath, a walk-in shower, a one-piece toilet, white tiles, green walls, limestone flooring, limestone tiles, brown floors, a hinged door and brown worktops.
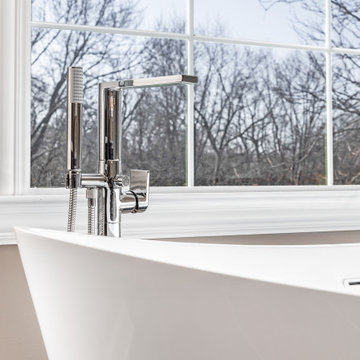
By removing a linen closet and step up whirlpool tub we were able to open up this Master to create a spacious and calming master bath.
This is an example of a large contemporary ensuite bathroom in Chicago with flat-panel cabinets, medium wood cabinets, a freestanding bath, a walk-in shower, a one-piece toilet, grey tiles, limestone tiles, grey walls, slate flooring, a submerged sink, engineered stone worktops, black floors, a hinged door, white worktops, a wall niche, double sinks, a built in vanity unit and a vaulted ceiling.
This is an example of a large contemporary ensuite bathroom in Chicago with flat-panel cabinets, medium wood cabinets, a freestanding bath, a walk-in shower, a one-piece toilet, grey tiles, limestone tiles, grey walls, slate flooring, a submerged sink, engineered stone worktops, black floors, a hinged door, white worktops, a wall niche, double sinks, a built in vanity unit and a vaulted ceiling.
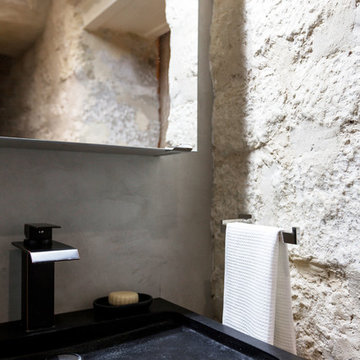
Un beau meuble vasque aux lignes pures, organiques, en pierre de lave noire, et bois exotique, répond parfaitement aux matériaux naturels autour comme la pierre d'origine et le béton ciré mural.
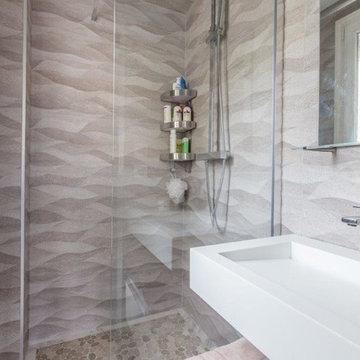
Salle de douche très compacte avec carrelage mural 3D et plan vasque en corian
Design ideas for a small modern ensuite bathroom in Paris with a walk-in shower, grey tiles, limestone tiles, grey walls, marble flooring and white floors.
Design ideas for a small modern ensuite bathroom in Paris with a walk-in shower, grey tiles, limestone tiles, grey walls, marble flooring and white floors.
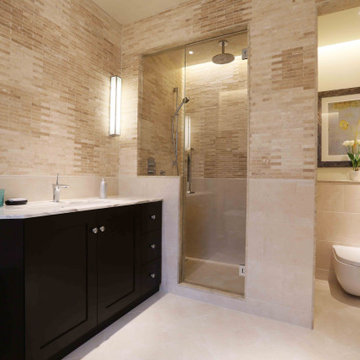
This is an example of a contemporary ensuite bathroom in London with shaker cabinets, a freestanding bath, a walk-in shower, a wall mounted toilet, beige tiles, limestone tiles, beige walls, limestone flooring, a console sink, marble worktops, beige floors, an open shower, white worktops, an enclosed toilet, a single sink and a freestanding vanity unit.
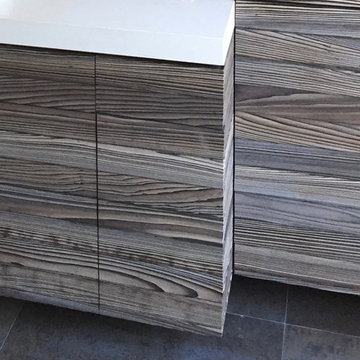
San Sugi Ban wood paneling
Medium sized bohemian ensuite bathroom in Orange County with flat-panel cabinets, medium wood cabinets, a freestanding bath, a walk-in shower, a one-piece toilet, beige tiles, beige walls, porcelain flooring, engineered stone worktops, limestone tiles, a vessel sink, grey floors, a hinged door and beige worktops.
Medium sized bohemian ensuite bathroom in Orange County with flat-panel cabinets, medium wood cabinets, a freestanding bath, a walk-in shower, a one-piece toilet, beige tiles, beige walls, porcelain flooring, engineered stone worktops, limestone tiles, a vessel sink, grey floors, a hinged door and beige worktops.
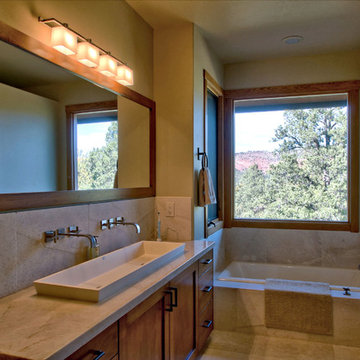
Inspiration for a country ensuite bathroom in Other with shaker cabinets, light wood cabinets, an alcove bath, a walk-in shower, a one-piece toilet, white tiles, limestone tiles, beige walls, limestone flooring, a trough sink, granite worktops, white floors and an open shower.
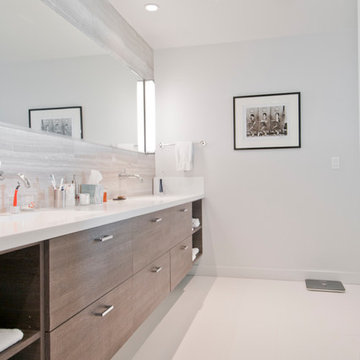
Large modern ensuite bathroom in Los Angeles with flat-panel cabinets, brown cabinets, a walk-in shower, grey tiles, limestone tiles, white walls, porcelain flooring, a submerged sink, beige floors and an open shower.
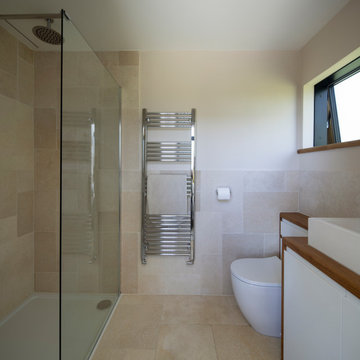
This is an example of a contemporary ensuite bathroom in Hampshire with flat-panel cabinets, white cabinets, a walk-in shower, beige tiles, limestone tiles, beige walls, limestone flooring, wooden worktops, beige floors, brown worktops, a single sink and a built in vanity unit.
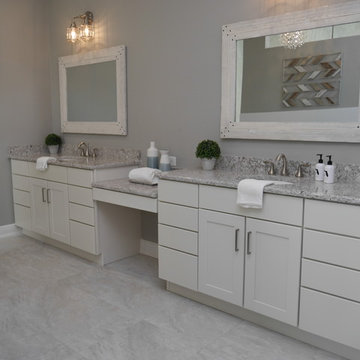
Inspiration for a large classic ensuite bathroom in Tampa with flat-panel cabinets, white cabinets, an alcove bath, a walk-in shower, a two-piece toilet, beige tiles, limestone tiles, grey walls, ceramic flooring, a built-in sink, laminate worktops, grey floors, an open shower and grey worktops.
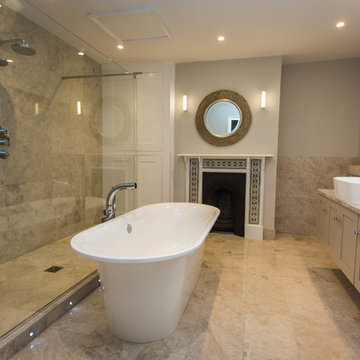
Lee Jenkins
Inspiration for a large contemporary family bathroom in Other with grey cabinets, a freestanding bath, a walk-in shower, a wall mounted toilet, beige tiles, limestone tiles, beige walls, limestone flooring, an integrated sink, marble worktops, beige floors and an open shower.
Inspiration for a large contemporary family bathroom in Other with grey cabinets, a freestanding bath, a walk-in shower, a wall mounted toilet, beige tiles, limestone tiles, beige walls, limestone flooring, an integrated sink, marble worktops, beige floors and an open shower.
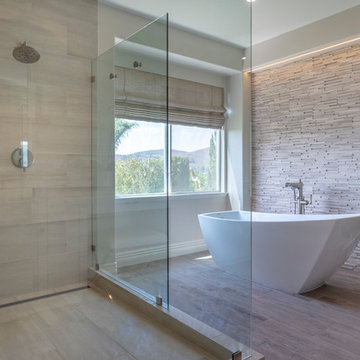
This transitional bathroom melds elegance and comfort in a soothing space that rivals any high end spa experience. Neutral grays and whites create a modern color palette that allow the frameless open shower and soaking tub overlooking a stunning landscape to shine as the focal points of the space. White frameless cabinets provide clean, zen ambiance that highlight porcelain wood grain flooring and stacked stone walls. Calacatta quartz countertops offer a polished finishing touch for this magnificent master bath.
PROJECT DETAILS:
Style: Transitional
Hardware/Plumbing Fixture Finish: Brushed Satin Nickel
Flooring: Porcelain Wood Grain Tile
Accent Wall: Stacked Stone (Limestone)
Colors: Grey, White, Neutrals
Other Details: Freestanding Soaking Tub, Frameless Open Shower
Photographer: J.R. Maddox
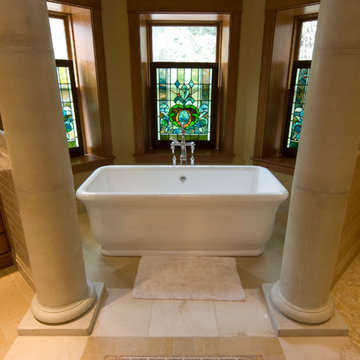
This is an example of a large victorian ensuite bathroom in Other with raised-panel cabinets, medium wood cabinets, a freestanding bath, a walk-in shower, a one-piece toilet, beige tiles, limestone tiles, beige walls, marble flooring, an integrated sink, granite worktops, beige floors and an open shower.
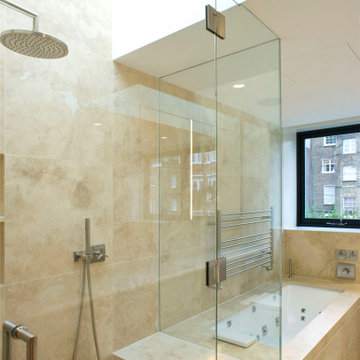
Photo of a medium sized contemporary family bathroom in London with a built-in bath, a walk-in shower, beige tiles, limestone tiles, beige walls, dark hardwood flooring, brown floors, a hinged door and a shower bench.
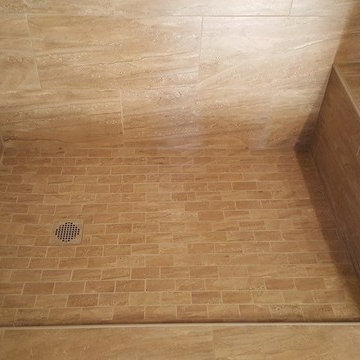
This is an example of a medium sized classic ensuite bathroom in Denver with shaker cabinets, light wood cabinets, a walk-in shower, yellow walls, vinyl flooring, beige tiles, limestone tiles and a shower curtain.
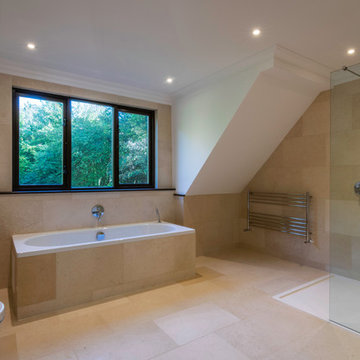
Daniel Paul Photography
This family home is located in the beautiful Sussex countryside, close to Chichester. It is a detached, four bedroom property set in a large plot, which was in need of updating to align it with the current standards of modern living.
The complete refurbishment of the property includes internal alterations at ground floor level to create a large, bright, Kitchen space suitable for entertaining.
Contemporary Kitchen fittings and appliances have been installed, with contrasting timber and concrete-effect door fronts enhancing the material palette. Modern sanitary fittings and furniture have been chosen for all Bathrooms.
There are new floor finishes and updated internal decorations throughout the property, including new cornicing. Several items of bespoke joinery were commissioned, most notably bookcases in the library and built-in wardrobes in the Master Bedroom.
The finished property now befits the needs of modern life while remaining true to the period in which it was built through the retention of several existing features.
Bathroom and Cloakroom with a Walk-in Shower and Limestone Tiles Ideas and Designs
7

