Refine by:
Budget
Sort by:Popular Today
1 - 20 of 327 photos
Item 1 of 3

The master ensuite uses a combination of timber panelling on the walls and stone tiling to create a warm, natural space.
Inspiration for a medium sized midcentury ensuite bathroom in London with flat-panel cabinets, a freestanding bath, a walk-in shower, a wall mounted toilet, grey tiles, limestone tiles, brown walls, limestone flooring, a wall-mounted sink, grey floors, a hinged door, an enclosed toilet, double sinks and a floating vanity unit.
Inspiration for a medium sized midcentury ensuite bathroom in London with flat-panel cabinets, a freestanding bath, a walk-in shower, a wall mounted toilet, grey tiles, limestone tiles, brown walls, limestone flooring, a wall-mounted sink, grey floors, a hinged door, an enclosed toilet, double sinks and a floating vanity unit.

A bespoke bathroom designed to meld into the vast greenery of the outdoors. White oak cabinetry, limestone countertops and backsplash, custom black metal mirrors, and natural stone floors.
The water closet features wallpaper from Kale Tree. www.kaletree.com

A Modern Masculine Bathroom Designed by DLT Interiors
A dark and modern bathroom with using black penny tile, and ebony floors creating a masculine atmosphere.

Master Bath
Mark Schwartz Photography
This is an example of a large contemporary ensuite bathroom in San Francisco with a japanese bath, beige tiles, a submerged sink, flat-panel cabinets, medium wood cabinets, a walk-in shower, a one-piece toilet, beige walls, limestone flooring, an open shower, beige floors and limestone tiles.
This is an example of a large contemporary ensuite bathroom in San Francisco with a japanese bath, beige tiles, a submerged sink, flat-panel cabinets, medium wood cabinets, a walk-in shower, a one-piece toilet, beige walls, limestone flooring, an open shower, beige floors and limestone tiles.
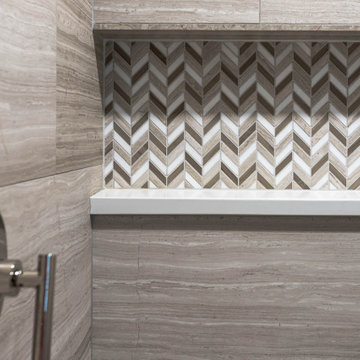
bathroom detail
Photo of a medium sized classic sauna bathroom in Denver with beaded cabinets, medium wood cabinets, a walk-in shower, a two-piece toilet, grey tiles, limestone tiles, grey walls, marble flooring, a submerged sink, quartz worktops, grey floors, a hinged door, white worktops, a single sink and a freestanding vanity unit.
Photo of a medium sized classic sauna bathroom in Denver with beaded cabinets, medium wood cabinets, a walk-in shower, a two-piece toilet, grey tiles, limestone tiles, grey walls, marble flooring, a submerged sink, quartz worktops, grey floors, a hinged door, white worktops, a single sink and a freestanding vanity unit.

Large mediterranean ensuite bathroom with flat-panel cabinets, medium wood cabinets, a freestanding bath, a walk-in shower, a wall mounted toilet, white walls, limestone flooring, a submerged sink, marble worktops, an open shower, double sinks, a built in vanity unit, a drop ceiling, wood walls, white tiles, limestone tiles and white floors.
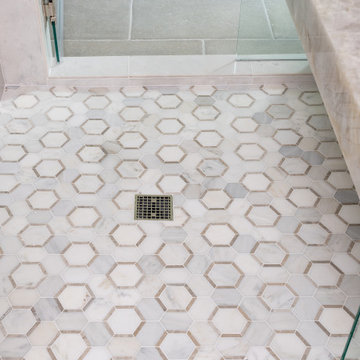
Photo of a medium sized traditional ensuite bathroom in Dallas with recessed-panel cabinets, white cabinets, a freestanding bath, a walk-in shower, a one-piece toilet, grey tiles, limestone tiles, grey walls, limestone flooring, a submerged sink, quartz worktops, grey floors, a hinged door, white worktops, double sinks and a built in vanity unit.
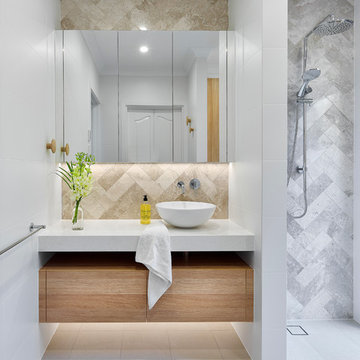
FEATURE TILE: Silver Travertine Light Crosscut Pol 100x300 WALL TILE: Super White Matt Rec 300x600 FLOOR TILE: BST3004 Matt 300x300 (all Italia Ceramics) VANITY: Polytec Natural Oak Ravine (Custom) BENCHTOP: Organic White (Caesarstone) BASIN: Parisi Bathware, Catino Bench Basin Round 400mm (Routleys) TAPWARE: Phoenix, Vivid Slimline (Routleys) SHOWER RAIL: Vito Bertoni, Aquazzone Eco Abs Dual Elite Shower (Routleys) Phil Handforth Architectural Photography
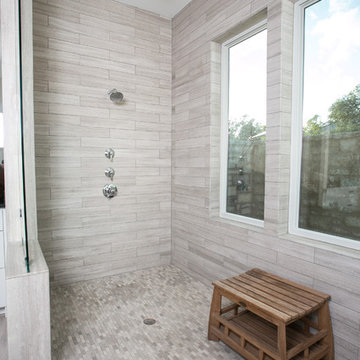
This is an example of a large farmhouse ensuite bathroom in Austin with shaker cabinets, white cabinets, a freestanding bath, a walk-in shower, a one-piece toilet, grey tiles, limestone tiles, beige walls, limestone flooring, a submerged sink, granite worktops, grey floors and an open shower.
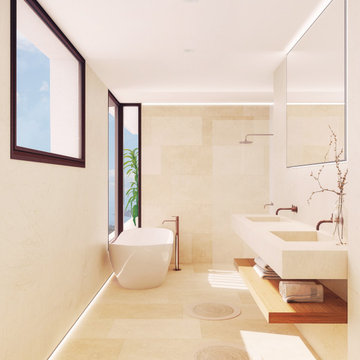
Photo of a large mediterranean ensuite bathroom in Palma de Mallorca with open cabinets, beige cabinets, a freestanding bath, a walk-in shower, a wall mounted toilet, beige tiles, limestone tiles, beige walls, limestone flooring, a built-in sink, limestone worktops, beige floors, an open shower, double sinks and a built in vanity unit.
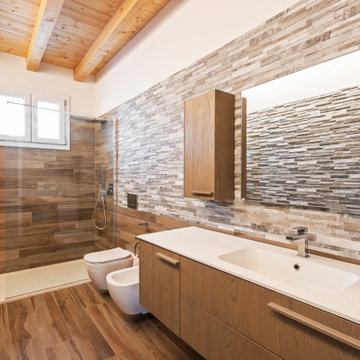
Bagno zona notte dallo stile moderno caldo
Inspiration for a small modern shower room bathroom in Other with medium wood cabinets, a walk-in shower, a bidet, multi-coloured tiles, limestone tiles, a built-in sink, solid surface worktops, an open shower and white worktops.
Inspiration for a small modern shower room bathroom in Other with medium wood cabinets, a walk-in shower, a bidet, multi-coloured tiles, limestone tiles, a built-in sink, solid surface worktops, an open shower and white worktops.
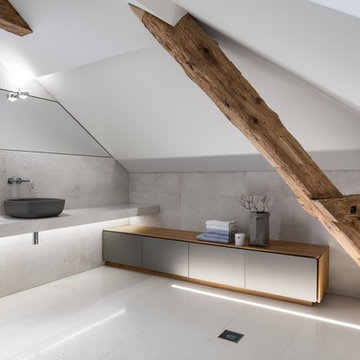
Planung und Umsetzung: Anja Kirchgäßner
Fotografie: Thomas Esch
Dekoration: Anja Gestring
Large modern ensuite bathroom in Other with flat-panel cabinets, grey cabinets, a walk-in shower, a two-piece toilet, beige tiles, limestone tiles, white walls, limestone flooring, a vessel sink, limestone worktops, beige floors and beige worktops.
Large modern ensuite bathroom in Other with flat-panel cabinets, grey cabinets, a walk-in shower, a two-piece toilet, beige tiles, limestone tiles, white walls, limestone flooring, a vessel sink, limestone worktops, beige floors and beige worktops.

A country club respite for our busy professional Bostonian clients. Our clients met in college and have been weekending at the Aquidneck Club every summer for the past 20+ years. The condos within the original clubhouse seldom come up for sale and gather a loyalist following. Our clients jumped at the chance to be a part of the club's history for the next generation. Much of the club’s exteriors reflect a quintessential New England shingle style architecture. The internals had succumbed to dated late 90s and early 2000s renovations of inexpensive materials void of craftsmanship. Our client’s aesthetic balances on the scales of hyper minimalism, clean surfaces, and void of visual clutter. Our palette of color, materiality & textures kept to this notion while generating movement through vintage lighting, comfortable upholstery, and Unique Forms of Art.
A Full-Scale Design, Renovation, and furnishings project.
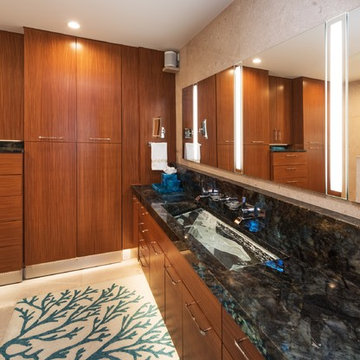
Cabinets designed by Richard Landon. Photography by Greg Hoxsie. Interior design by Valorie Spence of Interior Design Solutions, Maui, Hawaii.
Inspiration for a world-inspired ensuite bathroom in Hawaii with flat-panel cabinets, medium wood cabinets, a walk-in shower, a wall mounted toilet, beige tiles, limestone tiles, beige walls, limestone flooring, quartz worktops, beige floors, an open shower and blue worktops.
Inspiration for a world-inspired ensuite bathroom in Hawaii with flat-panel cabinets, medium wood cabinets, a walk-in shower, a wall mounted toilet, beige tiles, limestone tiles, beige walls, limestone flooring, quartz worktops, beige floors, an open shower and blue worktops.

Inspiration for a small scandi ensuite bathroom in London with open cabinets, grey cabinets, a freestanding bath, a walk-in shower, a wall mounted toilet, grey tiles, limestone tiles, blue walls, terrazzo flooring, a submerged sink, marble worktops, grey floors, a hinged door and grey worktops.

Shower features a 3-sided glass shower enclosure with seat and niches, rain shower and hand-held heads. Pebble tile shower floor.
Medium sized rustic ensuite bathroom in Philadelphia with shaker cabinets, medium wood cabinets, a built-in bath, a walk-in shower, a two-piece toilet, brown tiles, limestone tiles, multi-coloured walls, travertine flooring, a submerged sink, granite worktops, beige floors and a hinged door.
Medium sized rustic ensuite bathroom in Philadelphia with shaker cabinets, medium wood cabinets, a built-in bath, a walk-in shower, a two-piece toilet, brown tiles, limestone tiles, multi-coloured walls, travertine flooring, a submerged sink, granite worktops, beige floors and a hinged door.

This painted master bathroom was designed and made by Tim Wood.
One end of the bathroom has built in wardrobes painted inside with cedar of Lebanon backs, adjustable shelves, clothes rails, hand made soft close drawers and specially designed and made shoe racking.
The vanity unit has a partners desk look with adjustable angled mirrors and storage behind. All the tap fittings were supplied in nickel including the heated free standing towel rail. The area behind the lavatory was boxed in with cupboards either side and a large glazed cupboard above. Every aspect of this bathroom was co-ordinated by Tim Wood.
Designed, hand made and photographed by Tim Wood

© Paul Bardagjy Photography
This is an example of a medium sized modern ensuite half tiled bathroom in Austin with a walk-in shower, beige tiles, beige walls, limestone flooring, a trough sink, an open shower, limestone tiles, beige floors and a shower bench.
This is an example of a medium sized modern ensuite half tiled bathroom in Austin with a walk-in shower, beige tiles, beige walls, limestone flooring, a trough sink, an open shower, limestone tiles, beige floors and a shower bench.
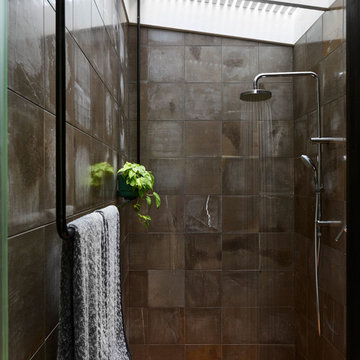
Toby Scott
Photo of a medium sized modern bathroom in Brisbane with a walk-in shower, a wall mounted toilet, grey tiles, limestone tiles, grey walls, light hardwood flooring and an open shower.
Photo of a medium sized modern bathroom in Brisbane with a walk-in shower, a wall mounted toilet, grey tiles, limestone tiles, grey walls, light hardwood flooring and an open shower.

bathroom detail
Design ideas for a medium sized traditional bathroom in Denver with beaded cabinets, medium wood cabinets, a walk-in shower, a two-piece toilet, grey tiles, limestone tiles, grey walls, marble flooring, a submerged sink, quartz worktops, grey floors, a hinged door, white worktops and a single sink.
Design ideas for a medium sized traditional bathroom in Denver with beaded cabinets, medium wood cabinets, a walk-in shower, a two-piece toilet, grey tiles, limestone tiles, grey walls, marble flooring, a submerged sink, quartz worktops, grey floors, a hinged door, white worktops and a single sink.
Bathroom and Cloakroom with a Walk-in Shower and Limestone Tiles Ideas and Designs
1

