Bathroom and Cloakroom with a Walk-in Shower and Medium Hardwood Flooring Ideas and Designs
Refine by:
Budget
Sort by:Popular Today
81 - 100 of 1,359 photos
Item 1 of 3

Design ideas for a medium sized modern ensuite bathroom in Kansas City with flat-panel cabinets, medium wood cabinets, a built-in bath, a walk-in shower, white tiles, metro tiles, white walls, medium hardwood flooring, a submerged sink, engineered stone worktops, an open shower, white worktops, double sinks and a floating vanity unit.
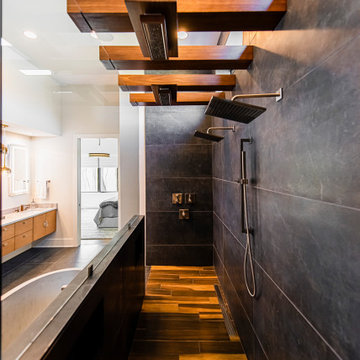
The new construction luxury home was designed by our Carmel design-build studio with the concept of 'hygge' in mind – crafting a soothing environment that exudes warmth, contentment, and coziness without being overly ornate or cluttered. Inspired by Scandinavian style, the design incorporates clean lines and minimal decoration, set against soaring ceilings and walls of windows. These features are all enhanced by warm finishes, tactile textures, statement light fixtures, and carefully selected art pieces.
In the living room, a bold statement wall was incorporated, making use of the 4-sided, 2-story fireplace chase, which was enveloped in large format marble tile. Each bedroom was crafted to reflect a unique character, featuring elegant wallpapers, decor, and luxurious furnishings. The primary bathroom was characterized by dark enveloping walls and floors, accentuated by teak, and included a walk-through dual shower, overhead rain showers, and a natural stone soaking tub.
An open-concept kitchen was fitted, boasting state-of-the-art features and statement-making lighting. Adding an extra touch of sophistication, a beautiful basement space was conceived, housing an exquisite home bar and a comfortable lounge area.
---Project completed by Wendy Langston's Everything Home interior design firm, which serves Carmel, Zionsville, Fishers, Westfield, Noblesville, and Indianapolis.
For more about Everything Home, see here: https://everythinghomedesigns.com/
To learn more about this project, see here:
https://everythinghomedesigns.com/portfolio/modern-scandinavian-luxury-home-westfield/

This primary bath built in vanity area
Large mediterranean ensuite bathroom in Orange County with shaker cabinets, white cabinets, a submerged bath, a walk-in shower, a bidet, white tiles, ceramic tiles, white walls, medium hardwood flooring, a submerged sink, quartz worktops, a hinged door, grey worktops, double sinks and a built in vanity unit.
Large mediterranean ensuite bathroom in Orange County with shaker cabinets, white cabinets, a submerged bath, a walk-in shower, a bidet, white tiles, ceramic tiles, white walls, medium hardwood flooring, a submerged sink, quartz worktops, a hinged door, grey worktops, double sinks and a built in vanity unit.
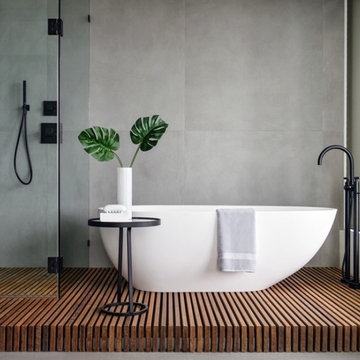
Design ideas for a medium sized modern ensuite bathroom in Miami with a freestanding bath, a walk-in shower, grey tiles, cement tiles, medium hardwood flooring, brown floors and a hinged door.
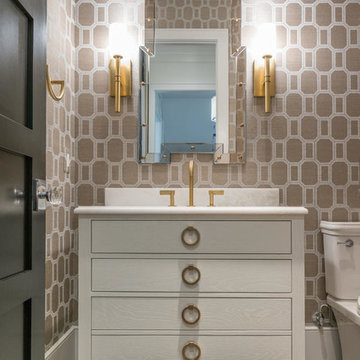
Small traditional shower room bathroom in DC Metro with flat-panel cabinets, white cabinets, a walk-in shower, a one-piece toilet, white tiles, porcelain tiles, medium hardwood flooring, marble worktops and brown floors.

Design ideas for an ensuite bathroom in Other with a vessel sink, flat-panel cabinets, medium wood cabinets, wooden worktops, a japanese bath, a walk-in shower, green walls, medium hardwood flooring and an open shower.

Rustic natural Adirondack style Double vanity is custom made with birch bark and curly maple counter. Open tiled,walk in shower is made with pebble floor and bench, so space feels as if it is an outdoor room. Kohler sinks. Wooden blinds with green tape blend in with walls when closed. Joe St. Pierre photo

This remodeled bathroom now serves as powder room for the kitchen/family room and a guest bath adjacent to the media room with its pull-down Murphy bed. Since the bathroom opens directly off the family room, we created a small entry with planter and low views to the garden beyond. The shower now features a deck of ironwood, smooth-trowel plaster walls and an enclosure made of 3-form recycle resin panels with embedded reeds. The space is flooded with natural light from the new skylight above.
Design Team: Tracy Stone, Donatella Cusma', Sherry Cefali
Engineer: Dave Cefali
Photo: Lawrence Anderson
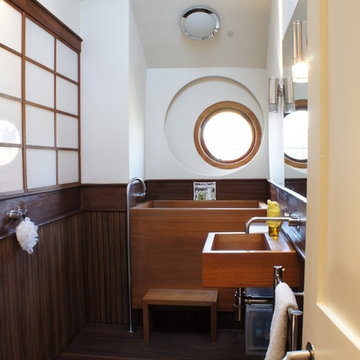
This is an example of an eclectic bathroom in London with a wall-mounted sink, a japanese bath, a walk-in shower, white walls, medium hardwood flooring and an open shower.
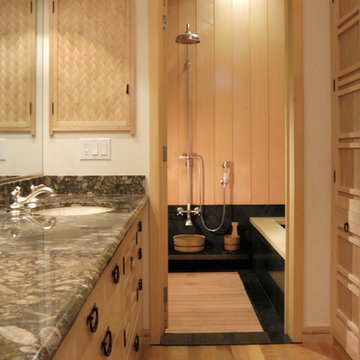
The master bathroom includes a sink area, a closed off toilet, and a shower/bathing room. This photo shows both the sink area and a view of the shower/bathing room. The sink cabinet is done in Japanese "tansu" style with hand- forged iron hardware. The sink counter is marbled granite, the drawers are maple, and the floor is madrone.
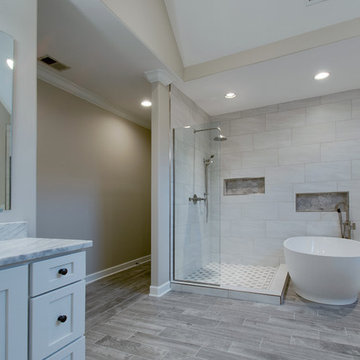
Large classic ensuite bathroom in Nashville with shaker cabinets, white cabinets, a freestanding bath, a walk-in shower, a one-piece toilet, multi-coloured tiles, ceramic tiles, grey walls, medium hardwood flooring, a submerged sink, quartz worktops, brown floors, an open shower and white worktops.
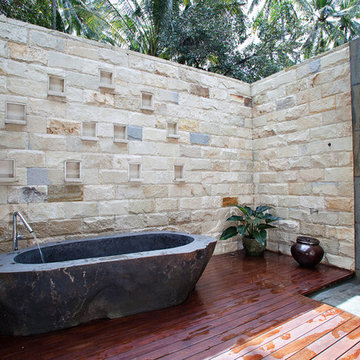
Bathtub by BoulderWorx.com
Inspiration for a large world-inspired ensuite bathroom in Other with a freestanding bath, a walk-in shower, beige walls and medium hardwood flooring.
Inspiration for a large world-inspired ensuite bathroom in Other with a freestanding bath, a walk-in shower, beige walls and medium hardwood flooring.
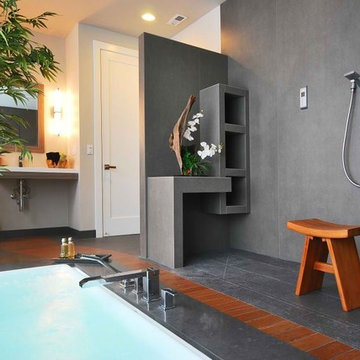
Photo Credit: Tod Sakai
This is an example of a large contemporary ensuite bathroom in Seattle with a wall-mounted sink, engineered stone worktops, a built-in bath, a walk-in shower, a one-piece toilet, grey tiles, porcelain tiles, white walls and medium hardwood flooring.
This is an example of a large contemporary ensuite bathroom in Seattle with a wall-mounted sink, engineered stone worktops, a built-in bath, a walk-in shower, a one-piece toilet, grey tiles, porcelain tiles, white walls and medium hardwood flooring.
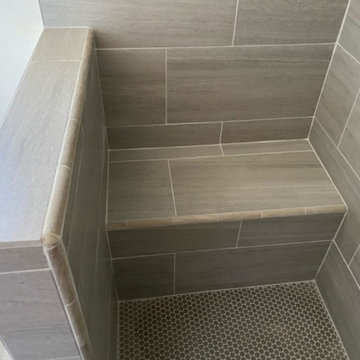
Inspiration for a small contemporary shower room bathroom in Los Angeles with open cabinets, white cabinets, a freestanding bath, a walk-in shower, a bidet, white tiles, ceramic tiles, grey walls, medium hardwood flooring, a console sink, granite worktops, grey floors, an open shower, white worktops, a single sink, a built in vanity unit, a coffered ceiling and wood walls.
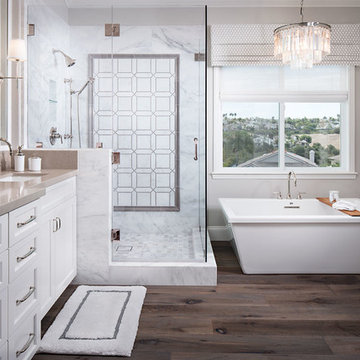
Photo of a large contemporary ensuite bathroom in San Diego with white cabinets, a freestanding bath, a walk-in shower, white tiles, stone tiles, grey walls, medium hardwood flooring, a built-in sink and quartz worktops.
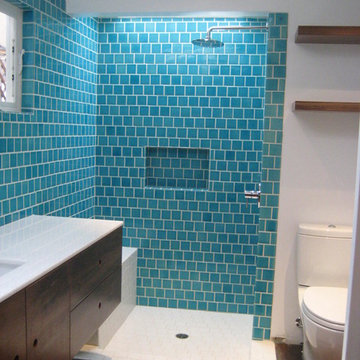
This is an example of a medium sized eclectic shower room bathroom in Los Angeles with flat-panel cabinets, dark wood cabinets, a walk-in shower, a two-piece toilet, blue tiles, ceramic tiles, blue walls, medium hardwood flooring, a submerged sink and solid surface worktops.
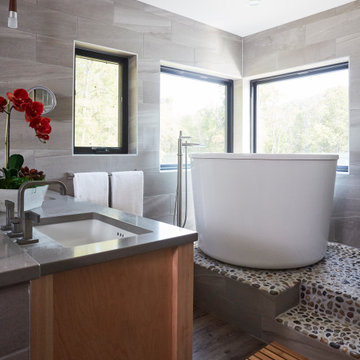
Small world-inspired ensuite bathroom in DC Metro with freestanding cabinets, grey cabinets, a japanese bath, a walk-in shower, grey tiles, porcelain tiles, white walls, medium hardwood flooring, engineered stone worktops, brown floors, a hinged door and grey worktops.
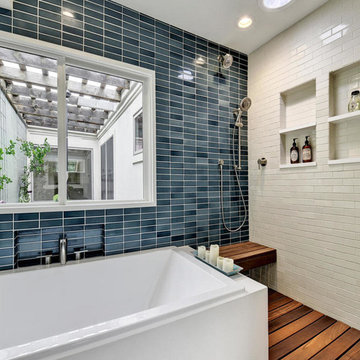
Twist Tours Photography
Medium sized world-inspired ensuite bathroom in Austin with flat-panel cabinets, white cabinets, a built-in bath, a walk-in shower, blue tiles, ceramic tiles, blue walls, medium hardwood flooring and wooden worktops.
Medium sized world-inspired ensuite bathroom in Austin with flat-panel cabinets, white cabinets, a built-in bath, a walk-in shower, blue tiles, ceramic tiles, blue walls, medium hardwood flooring and wooden worktops.
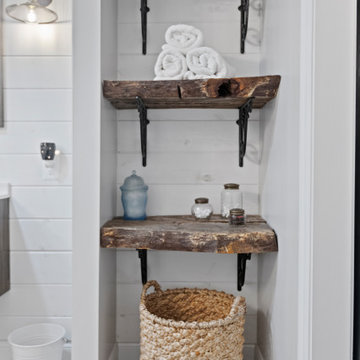
Inspiration for a large rural ensuite bathroom in DC Metro with flat-panel cabinets, brown cabinets, a claw-foot bath, a walk-in shower, a one-piece toilet, grey tiles, ceramic tiles, white walls, medium hardwood flooring, a built-in sink, engineered stone worktops, brown floors, an open shower, white worktops, a shower bench, double sinks and a floating vanity unit.

Inspiration for an expansive classic ensuite bathroom in St Louis with beaded cabinets, white cabinets, a freestanding bath, a walk-in shower, a two-piece toilet, medium hardwood flooring, a submerged sink, engineered stone worktops, brown floors and white worktops.
Bathroom and Cloakroom with a Walk-in Shower and Medium Hardwood Flooring Ideas and Designs
5

