Bathroom and Cloakroom with a Walk-in Shower and Medium Hardwood Flooring Ideas and Designs
Refine by:
Budget
Sort by:Popular Today
101 - 120 of 1,359 photos
Item 1 of 3
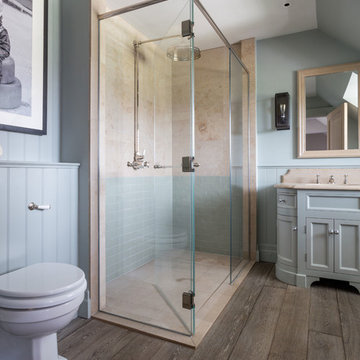
En-Suite bathroom
www.johnevansdesign.com
(Photographed by Billy Bolton)
Design ideas for a medium sized farmhouse ensuite bathroom in West Midlands with recessed-panel cabinets, grey cabinets, a walk-in shower, a one-piece toilet, blue walls, medium hardwood flooring, a built-in sink, marble worktops, brown floors and a hinged door.
Design ideas for a medium sized farmhouse ensuite bathroom in West Midlands with recessed-panel cabinets, grey cabinets, a walk-in shower, a one-piece toilet, blue walls, medium hardwood flooring, a built-in sink, marble worktops, brown floors and a hinged door.
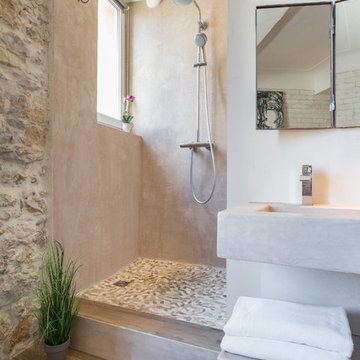
Franck Minieri © 2015 Houzz
Réalisation Thomas Lefèvre
Design ideas for a small mediterranean shower room bathroom in Nice with a wall-mounted sink, a walk-in shower, open cabinets, beige walls, medium hardwood flooring, concrete worktops and an open shower.
Design ideas for a small mediterranean shower room bathroom in Nice with a wall-mounted sink, a walk-in shower, open cabinets, beige walls, medium hardwood flooring, concrete worktops and an open shower.
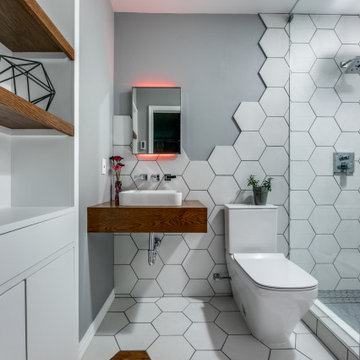
Example vintage meets Modern in this small to mid size trendy full bath with hexagon tile laced into the wood floor. Smaller hexagon tile on shower floor, single-sink, free form hexagon wall bathroom design in Dallas with flat-panel cabinets, 2 stained floating shelves, s drop in vessel sink, exposed P-trap, stained floating vanity , 1 fixed piece glass used as shower wall
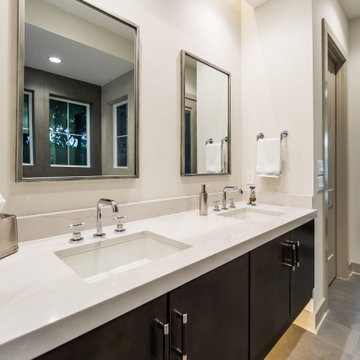
DreamDesign®25, Springmoor House, is a modern rustic farmhouse and courtyard-style home. A semi-detached guest suite (which can also be used as a studio, office, pool house or other function) with separate entrance is the front of the house adjacent to a gated entry. In the courtyard, a pool and spa create a private retreat. The main house is approximately 2500 SF and includes four bedrooms and 2 1/2 baths. The design centerpiece is the two-story great room with asymmetrical stone fireplace and wrap-around staircase and balcony. A modern open-concept kitchen with large island and Thermador appliances is open to both great and dining rooms. The first-floor master suite is serene and modern with vaulted ceilings, floating vanity and open shower.
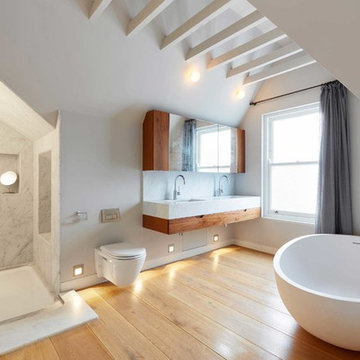
Design ideas for a large contemporary ensuite bathroom in London with medium wood cabinets, a freestanding bath, a walk-in shower, a wall mounted toilet, stone slabs, marble worktops, flat-panel cabinets, white walls, medium hardwood flooring, a submerged sink and an open shower.
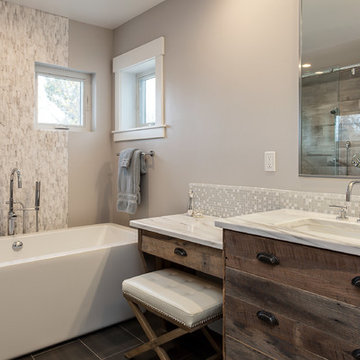
Juli
Expansive contemporary ensuite bathroom in Denver with flat-panel cabinets, distressed cabinets, a freestanding bath, a walk-in shower, beige tiles, ceramic tiles, grey walls, medium hardwood flooring, a submerged sink and granite worktops.
Expansive contemporary ensuite bathroom in Denver with flat-panel cabinets, distressed cabinets, a freestanding bath, a walk-in shower, beige tiles, ceramic tiles, grey walls, medium hardwood flooring, a submerged sink and granite worktops.
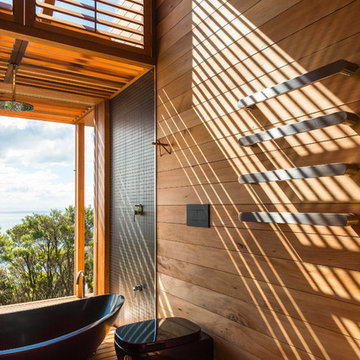
Peter Rees
Medium sized contemporary bathroom in Auckland with a vessel sink, flat-panel cabinets, medium wood cabinets, solid surface worktops, a freestanding bath, a walk-in shower, a wall mounted toilet and medium hardwood flooring.
Medium sized contemporary bathroom in Auckland with a vessel sink, flat-panel cabinets, medium wood cabinets, solid surface worktops, a freestanding bath, a walk-in shower, a wall mounted toilet and medium hardwood flooring.
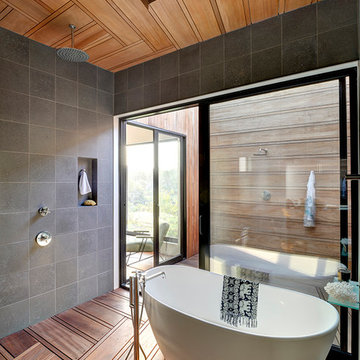
Bates Masi Architects
This is an example of a modern bathroom in New York with a freestanding bath, a walk-in shower, grey tiles, grey walls, medium hardwood flooring and an open shower.
This is an example of a modern bathroom in New York with a freestanding bath, a walk-in shower, grey tiles, grey walls, medium hardwood flooring and an open shower.
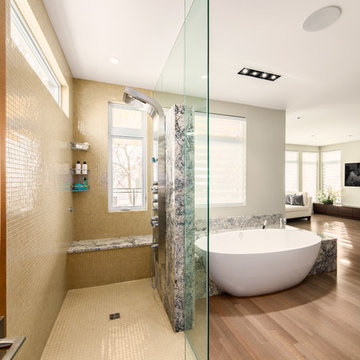
The Ensuite bath shares the space in the retreat with the bedroom. Other than the privacy needed in the toilet room, the clients wanted an open concept for the bedroom and bathroom.
This unusual request required very careful attention to scale and proportion for all elements of this design. Each section of the space has equal ‘strength’ in terms of design character and is not overpowered by any other component.
Except for the striking selection of marble used for the 3 volumes in the bathroom, (the flush vanity, shower monolith, and the tub platform), the rest of the finishes in the bathroom harmonize with the bedroom.
Specialty features:
- Handle free cabinets
- Flush countertop with ‘massif’ and mitered face making this element appear as a solid block of marble and comparative in scale to the tub platform
- Marble tub platform with Ovoid tub let into the volume and extended as a shower bench
- Shower monolith with mitered edges
- Door less shower enclosure
- Floating mirror with night lights
- Separate toilet room with niche for storage set into the framing
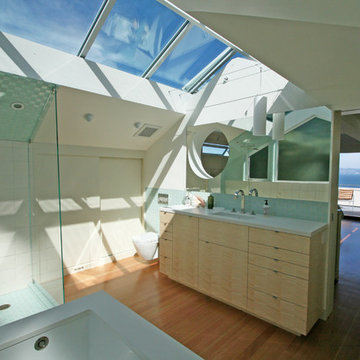
Master Bathroom: While soaking in the tub you can take in the greens of the glass tile walls, the blues of the sky and San Francisco Bay and the warm wood tones of the floor and vanity cabinets.
Photos: Couture Architecture

Example vintage meets Modern in this small to mid size trendy full bath with hexagon tile laced into the wood floor. Smaller hexagon tile on shower floor, single-sink, free form hexagon wall bathroom design in Dallas with flat-panel cabinets, 2 stained floating shelves, s drop in vessel sink, exposed P-trap, stained floating vanity , 1 fixed piece glass used as shower wall.
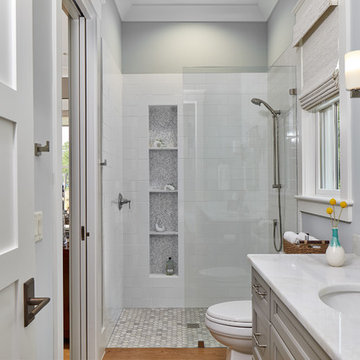
Tom Jenkins Photography
Medium sized nautical ensuite bathroom in Charleston with white cabinets, a walk-in shower, a wall mounted toilet, grey tiles, ceramic tiles, grey walls, medium hardwood flooring, a built-in sink, brown floors, an open shower and white worktops.
Medium sized nautical ensuite bathroom in Charleston with white cabinets, a walk-in shower, a wall mounted toilet, grey tiles, ceramic tiles, grey walls, medium hardwood flooring, a built-in sink, brown floors, an open shower and white worktops.
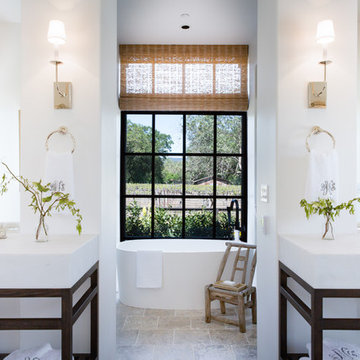
Photo: Justin Buell
Architecture: Rela Gleason
This is an example of a large traditional ensuite bathroom in San Francisco with open cabinets, dark wood cabinets, a freestanding bath, a walk-in shower, a one-piece toilet, grey tiles, stone slabs, white walls, medium hardwood flooring, marble worktops, a submerged sink and an open shower.
This is an example of a large traditional ensuite bathroom in San Francisco with open cabinets, dark wood cabinets, a freestanding bath, a walk-in shower, a one-piece toilet, grey tiles, stone slabs, white walls, medium hardwood flooring, marble worktops, a submerged sink and an open shower.
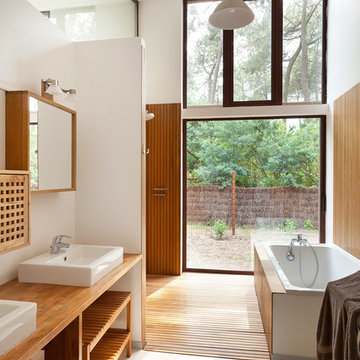
Arthur Péquin
Large contemporary ensuite bathroom in Bordeaux with a vessel sink, a walk-in shower, white walls, open cabinets, medium wood cabinets, a built-in bath, medium hardwood flooring, wooden worktops, an open shower and brown worktops.
Large contemporary ensuite bathroom in Bordeaux with a vessel sink, a walk-in shower, white walls, open cabinets, medium wood cabinets, a built-in bath, medium hardwood flooring, wooden worktops, an open shower and brown worktops.
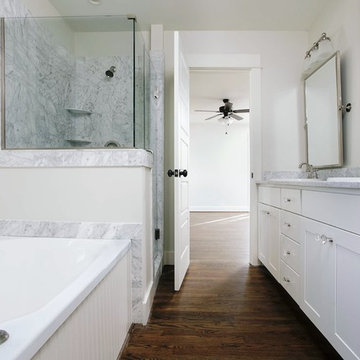
2nd Place - Willow Homes LLC
http://www.gowillowhomes.com
Small traditional ensuite bathroom in Birmingham with a built-in sink, shaker cabinets, white cabinets, granite worktops, a built-in bath, a walk-in shower, a one-piece toilet, white tiles, white walls and medium hardwood flooring.
Small traditional ensuite bathroom in Birmingham with a built-in sink, shaker cabinets, white cabinets, granite worktops, a built-in bath, a walk-in shower, a one-piece toilet, white tiles, white walls and medium hardwood flooring.
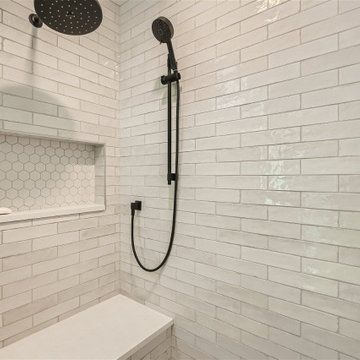
Photo of a large modern ensuite bathroom in Minneapolis with shaker cabinets, white cabinets, a freestanding bath, a walk-in shower, a two-piece toilet, white tiles, ceramic tiles, white walls, medium hardwood flooring, a submerged sink, engineered stone worktops, brown floors, an open shower, white worktops, a shower bench, double sinks and a built in vanity unit.
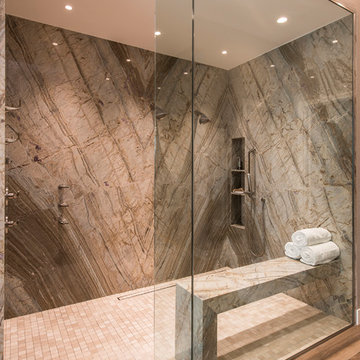
Photo of a large contemporary ensuite bathroom in Phoenix with shaker cabinets, dark wood cabinets, a freestanding bath, a walk-in shower, brown tiles, porcelain tiles, medium hardwood flooring, a submerged sink, quartz worktops, brown floors, an open shower and white worktops.
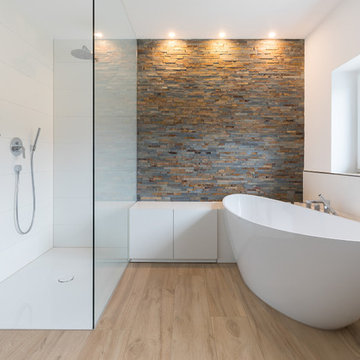
Auch im Bad wird Stauraum benötigt. Um der freistehenden Badewanne nicht die Show zu stehlen, wurden niedrige Stauraumschränke maßangefertigt. So entsteht genug Platz für Handtücher und außerdem eine Ablagefläche für Hygieneprodukte.
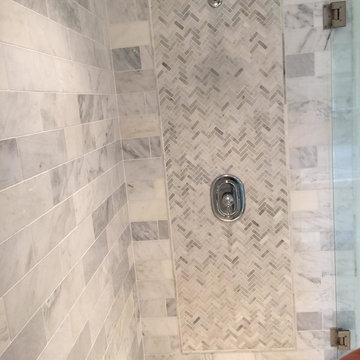
Large herringbone inlay with pencil tile for the outline.
Inspiration for a modern ensuite bathroom in Minneapolis with shaker cabinets, white cabinets, a freestanding bath, a walk-in shower, ceramic tiles, marble worktops, grey tiles, white walls, medium hardwood flooring and a submerged sink.
Inspiration for a modern ensuite bathroom in Minneapolis with shaker cabinets, white cabinets, a freestanding bath, a walk-in shower, ceramic tiles, marble worktops, grey tiles, white walls, medium hardwood flooring and a submerged sink.
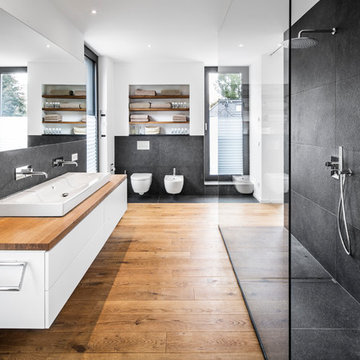
Large contemporary bathroom in Cologne with flat-panel cabinets, white cabinets, a walk-in shower, a bidet, black tiles, white walls, medium hardwood flooring, a trough sink, wooden worktops, an open shower and brown worktops.
Bathroom and Cloakroom with a Walk-in Shower and Medium Hardwood Flooring Ideas and Designs
6

