Refine by:
Budget
Sort by:Popular Today
21 - 40 of 1,685 photos
Item 1 of 3
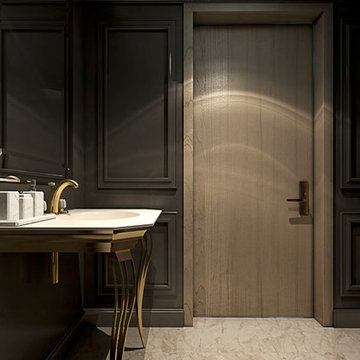
Yodezeen
This is an example of a medium sized modern shower room bathroom in Miami with a built-in sink, freestanding cabinets, medium wood cabinets, granite worktops, a walk-in shower, a two-piece toilet, beige tiles, stone slabs and black walls.
This is an example of a medium sized modern shower room bathroom in Miami with a built-in sink, freestanding cabinets, medium wood cabinets, granite worktops, a walk-in shower, a two-piece toilet, beige tiles, stone slabs and black walls.
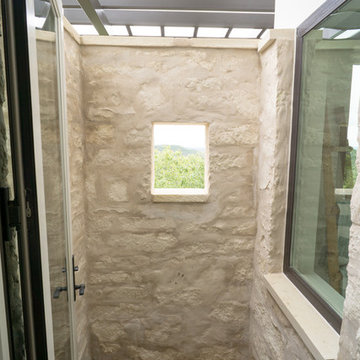
A very unique feature of this custom home is an outdoor shower connected to the master bathroom. The ipe flooring leads from the shower inside to this enclosed outdoor shower with a view of the Texas Hill Country.

Vanity cabinet doors open for wheelchair access
Photo of a large modern ensuite bathroom in San Francisco with flat-panel cabinets, brown cabinets, a walk-in shower, a bidet, green tiles, stone slabs, grey walls, vinyl flooring, a submerged sink, quartz worktops, grey floors, a hinged door, green worktops, a shower bench, double sinks and a built in vanity unit.
Photo of a large modern ensuite bathroom in San Francisco with flat-panel cabinets, brown cabinets, a walk-in shower, a bidet, green tiles, stone slabs, grey walls, vinyl flooring, a submerged sink, quartz worktops, grey floors, a hinged door, green worktops, a shower bench, double sinks and a built in vanity unit.
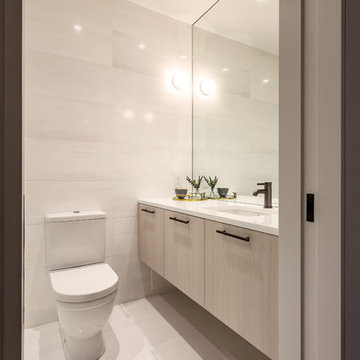
Credits: KLD NY
Small modern ensuite bathroom in New York with flat-panel cabinets, light wood cabinets, a walk-in shower, a one-piece toilet, white tiles, stone slabs, white walls, porcelain flooring, a submerged sink, engineered stone worktops, white floors, a hinged door and white worktops.
Small modern ensuite bathroom in New York with flat-panel cabinets, light wood cabinets, a walk-in shower, a one-piece toilet, white tiles, stone slabs, white walls, porcelain flooring, a submerged sink, engineered stone worktops, white floors, a hinged door and white worktops.
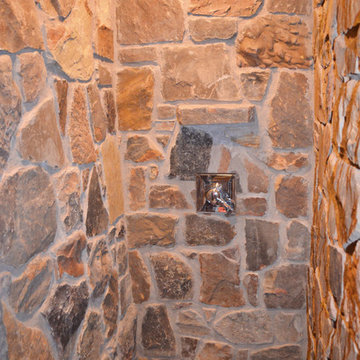
Walk-in rock shower, with pebble stone flooring, rain head shower, rock soap dish and granite countertops.
Photo of a small rustic shower room bathroom in Dallas with raised-panel cabinets, dark wood cabinets, a walk-in shower, a two-piece toilet, brown tiles, stone slabs, beige walls, ceramic flooring, a submerged sink, granite worktops, beige floors and an open shower.
Photo of a small rustic shower room bathroom in Dallas with raised-panel cabinets, dark wood cabinets, a walk-in shower, a two-piece toilet, brown tiles, stone slabs, beige walls, ceramic flooring, a submerged sink, granite worktops, beige floors and an open shower.

Master bathroom with colorful pattern wallpaper and stone floor tile.
Design ideas for a large coastal ensuite bathroom in Raleigh with shaker cabinets, grey cabinets, a walk-in shower, a two-piece toilet, multi-coloured tiles, stone slabs, multi-coloured walls, porcelain flooring, an integrated sink, solid surface worktops, beige floors, an open shower, white worktops, a single sink, wallpapered walls and a built in vanity unit.
Design ideas for a large coastal ensuite bathroom in Raleigh with shaker cabinets, grey cabinets, a walk-in shower, a two-piece toilet, multi-coloured tiles, stone slabs, multi-coloured walls, porcelain flooring, an integrated sink, solid surface worktops, beige floors, an open shower, white worktops, a single sink, wallpapered walls and a built in vanity unit.
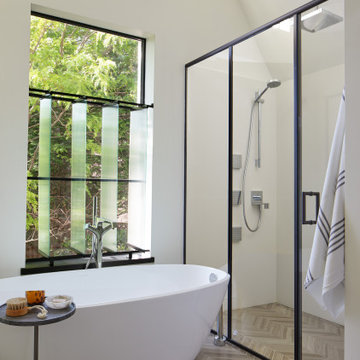
Subsequent additions are covered with living green walls to deemphasize stylistic conflicts imposed on a 1940’s Tudor and become backdrop surrounding a kitchen addition. On the interior, further added architectural inconsistencies are edited away, and the language of the Tudor’s original reclaimed integrity is referenced for the addition. Sympathetic to the home, windows and doors remain untrimmed and stark plaster walls contrast the original black metal windows. Sharp black elements contrast fields of white. With a ceiling pitch matching the existing and chiseled dormers, a stark ceiling hovers over the kitchen space referencing the existing homes plaster walls. Grid members in windows and on saw scored paneled walls and cabinetry mirror the machine age windows as do exposed steel beams. The exaggerated white field is pierced by an equally exaggerated 13 foot black steel tower that references the existing homes steel door and window members. Glass shelves in the tower further the window parallel. Even though it held enough dinner and glassware for eight, its thin members and transparent shelves defy its massive nature, allow light to flow through it and afford the kitchen open views and the feeling of continuous space. The full glass at the end of the kitchen reveres a grouping of 50 year old Hemlocks. At the opposite end, a window close to the peak looks up to a green roof.
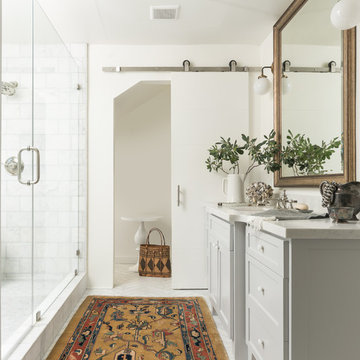
Photo of a medium sized ensuite bathroom in Sacramento with shaker cabinets, grey cabinets, a walk-in shower, stone slabs, white walls, marble flooring, a submerged sink, quartz worktops, white tiles, white floors and a hinged door.
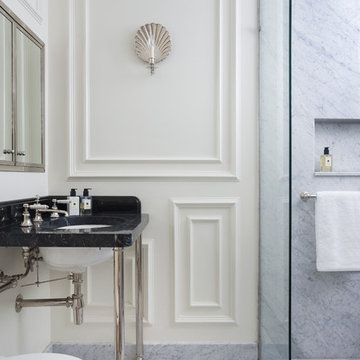
Photo Credit: Richard Gadsby
Designer: Thomson Carpenter
Featured in the April 2016 issue of Kitchens, Bedrooms & Bathrooms, this chic two-bedroom pied-à-terre in the heart of London took a full year to complete, but the final result was well worth the wait! "The aim was to create a feeling of comfort and to have a boutique hotel-like finish, and both bedrooms have access to their own shower room"
When this townhouse was bought by Roy & Florence Barker, it took a team of specialist builders almost a year to turn it into the property of their dreams. Designer Thomson Carpenter was enlisted to tranform the property into the ultimate London bolthole. The owners vision was to create a chic Parisian-style pied-à-terre but they were also happy to incorporate some contemporary elements. The property features lots of antiques as well as contemporary and custom made products such as reclaimed French marble from Bourgogne Stone and cabinetry by Plain English.
Drummonds Double Crake Vanity Basin with Arabescato marble and Carron Shower sit perfectly with the marble walls and floors of the master en suite. Thomson chose to use marble for the wall coverings and floor in order to create an opulent finish in the ensuite shower room. Detailed panelling can be found throughout the property which was inspired by the owners favourite hotel Le Bristol in Paris. The custom made Single Calder with Black Marquina oozes a character and Parisian appeal in the ensuite shower room.
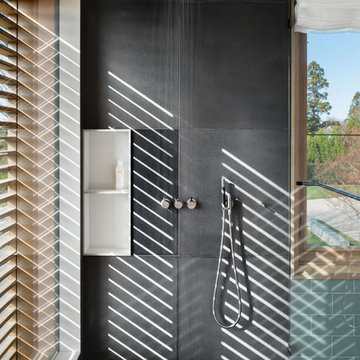
Raimund Koch
Photo of a large contemporary ensuite bathroom in New York with a walk-in shower, grey tiles and stone slabs.
Photo of a large contemporary ensuite bathroom in New York with a walk-in shower, grey tiles and stone slabs.
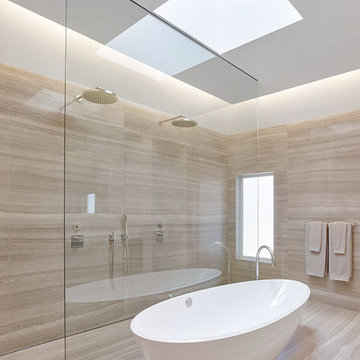
Bruce Damonte
This is an example of a large modern ensuite bathroom in San Francisco with an integrated sink, flat-panel cabinets, dark wood cabinets, engineered stone worktops, a freestanding bath, a walk-in shower, a wall mounted toilet, grey tiles, stone slabs, grey walls and marble flooring.
This is an example of a large modern ensuite bathroom in San Francisco with an integrated sink, flat-panel cabinets, dark wood cabinets, engineered stone worktops, a freestanding bath, a walk-in shower, a wall mounted toilet, grey tiles, stone slabs, grey walls and marble flooring.
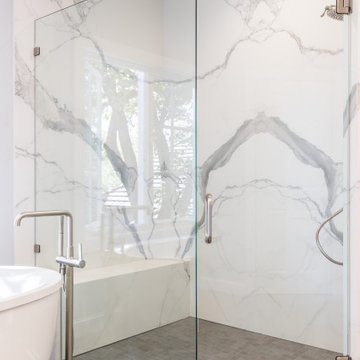
Design ideas for a medium sized contemporary ensuite bathroom in Dallas with white cabinets, a freestanding bath, a walk-in shower, a one-piece toilet, white tiles, stone slabs, grey walls, a submerged sink, granite worktops, grey floors, an open shower, white worktops, an enclosed toilet and double sinks.
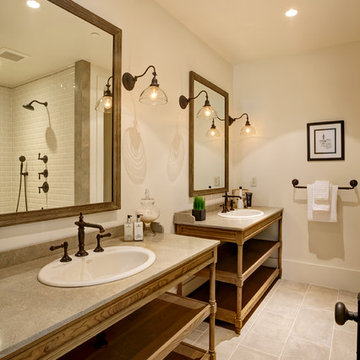
Mitchell Shenker Photography
Medium sized country shower room bathroom in San Francisco with marble worktops, flat-panel cabinets, medium wood cabinets, a corner bath, a walk-in shower, a one-piece toilet, beige tiles, stone slabs, beige walls, ceramic flooring and a built-in sink.
Medium sized country shower room bathroom in San Francisco with marble worktops, flat-panel cabinets, medium wood cabinets, a corner bath, a walk-in shower, a one-piece toilet, beige tiles, stone slabs, beige walls, ceramic flooring and a built-in sink.

Furniture inspired dual vanities flank the most spectacular soaker tub in the center of the sight lines in this beautiful space. Erin for Visual Comfort lighting and elaborate Venetian mirrors uplevel the sparkle in a breathtaking room.
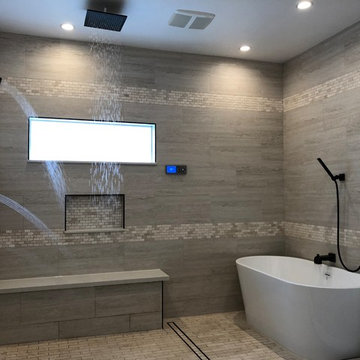
Design ideas for a modern ensuite bathroom in Houston with recessed-panel cabinets, white cabinets, a freestanding bath, a walk-in shower, grey tiles, stone slabs, grey walls, limestone flooring, a submerged sink, solid surface worktops, beige floors, an open shower and white worktops.
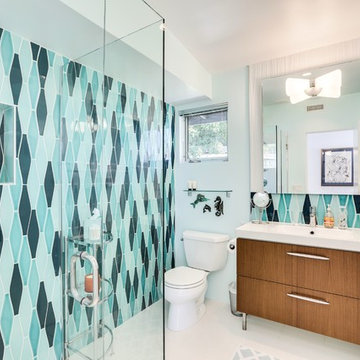
Kelly Peak
Inspiration for a large midcentury shower room bathroom in Los Angeles with flat-panel cabinets, light wood cabinets, a corner bath, a walk-in shower, a one-piece toilet, white tiles, stone slabs, blue walls, ceramic flooring, a trough sink and solid surface worktops.
Inspiration for a large midcentury shower room bathroom in Los Angeles with flat-panel cabinets, light wood cabinets, a corner bath, a walk-in shower, a one-piece toilet, white tiles, stone slabs, blue walls, ceramic flooring, a trough sink and solid surface worktops.
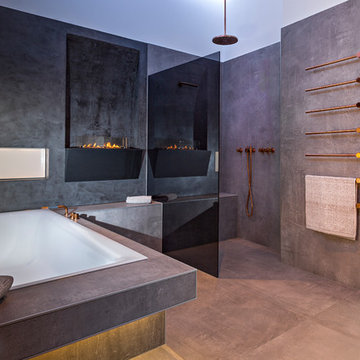
Inspiration for a large contemporary shower room bathroom with a built-in bath, a walk-in shower, grey tiles, stone slabs, white walls, concrete flooring, grey floors and an open shower.
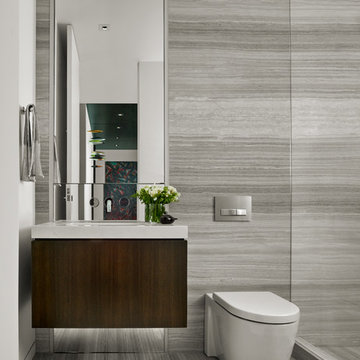
Inspiration for a medium sized contemporary bathroom in San Francisco with dark wood cabinets, a walk-in shower, a one-piece toilet, beige tiles, stone slabs, beige walls, travertine flooring, a submerged sink and solid surface worktops.

"Alexandrita" Quartzite from Bedrosians
Photo of a large modern ensuite bathroom in San Francisco with flat-panel cabinets, brown cabinets, a walk-in shower, a bidet, green tiles, stone slabs, grey walls, vinyl flooring, a submerged sink, quartz worktops, grey floors, a hinged door, green worktops, a shower bench, double sinks and a built in vanity unit.
Photo of a large modern ensuite bathroom in San Francisco with flat-panel cabinets, brown cabinets, a walk-in shower, a bidet, green tiles, stone slabs, grey walls, vinyl flooring, a submerged sink, quartz worktops, grey floors, a hinged door, green worktops, a shower bench, double sinks and a built in vanity unit.

Design ideas for a large country ensuite bathroom in Salt Lake City with flat-panel cabinets, grey cabinets, a corner bath, a walk-in shower, beige tiles, stone slabs, a submerged sink, engineered stone worktops, a hinged door, white worktops, a two-piece toilet, beige walls, ceramic flooring and grey floors.
Bathroom and Cloakroom with a Walk-in Shower and Stone Slabs Ideas and Designs
2

