Bathroom and Cloakroom with a Walk-in Shower and Terrazzo Flooring Ideas and Designs
Refine by:
Budget
Sort by:Popular Today
41 - 60 of 375 photos
Item 1 of 3
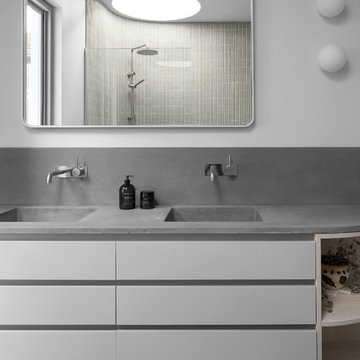
Dylan Lark photographer
Photo of a large contemporary ensuite bathroom in Melbourne with grey cabinets, a walk-in shower, terrazzo flooring, an integrated sink, concrete worktops, an open shower and grey worktops.
Photo of a large contemporary ensuite bathroom in Melbourne with grey cabinets, a walk-in shower, terrazzo flooring, an integrated sink, concrete worktops, an open shower and grey worktops.

The colour palette of pastel pistachio has the ability to create a sense of cleanliness without been clinical, creating a relaxing feel. Adding a stunning shade of sage green to this vanity helps create a clean and refreshing space before a busy start to the day. The gorgeous white Kit Kat tiles add versatility of pattern and texture, making a stalemate in this beautiful renovation.
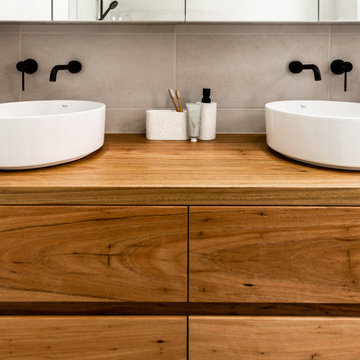
Inspiration for a large modern ensuite bathroom in Sydney with flat-panel cabinets, light wood cabinets, a corner bath, a walk-in shower, a two-piece toilet, grey tiles, grey walls, terrazzo flooring, a vessel sink, wooden worktops, an open shower, double sinks and a floating vanity unit.
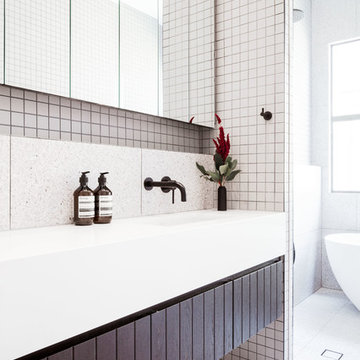
Julian Gries
This is an example of a medium sized contemporary ensuite bathroom in Melbourne with black cabinets, a freestanding bath, a walk-in shower, a wall mounted toilet, grey tiles, mosaic tiles, grey walls, terrazzo flooring, a submerged sink, engineered stone worktops, grey floors, an open shower and white worktops.
This is an example of a medium sized contemporary ensuite bathroom in Melbourne with black cabinets, a freestanding bath, a walk-in shower, a wall mounted toilet, grey tiles, mosaic tiles, grey walls, terrazzo flooring, a submerged sink, engineered stone worktops, grey floors, an open shower and white worktops.
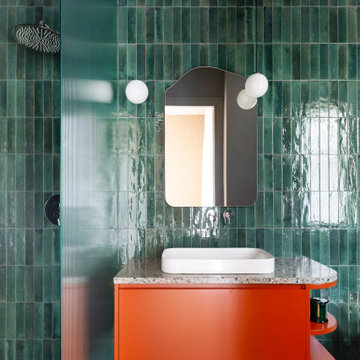
Contemporary bathroom in Milan with a walk-in shower, a two-piece toilet, green tiles, terrazzo flooring, a vessel sink and terrazzo worktops.
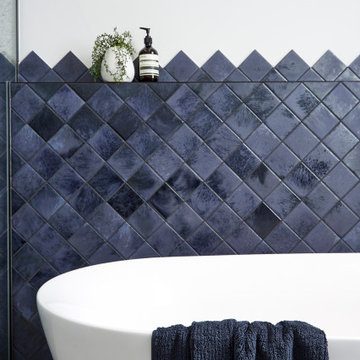
The clients wants a tile that looked like ink, which resulted in them choosing stunning navy blue tiles which had a very long lead time so the project was scheduled around the arrival of the tiles. Our designer also designed the tiles to be laid in a diamond pattern and to run seamlessly into the 6×6 tiles above which is an amazing feature to the space. The other main feature of the design was the arch mirrors which extended above the picture rail, accentuate the high of the ceiling and reflecting the pendant in the centre of the room. The bathroom also features a beautiful custom-made navy blue vanity to match the tiles with an abundance of storage for the client’s children, a curvaceous freestanding bath, which the navy tiles are the perfect backdrop to as well as a luxurious open shower.
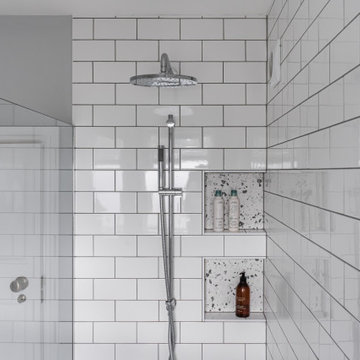
Shower Room
Inspiration for a medium sized modern grey and white shower room bathroom in London with a walk-in shower, white tiles, ceramic tiles, grey walls, terrazzo flooring, grey floors and an open shower.
Inspiration for a medium sized modern grey and white shower room bathroom in London with a walk-in shower, white tiles, ceramic tiles, grey walls, terrazzo flooring, grey floors and an open shower.
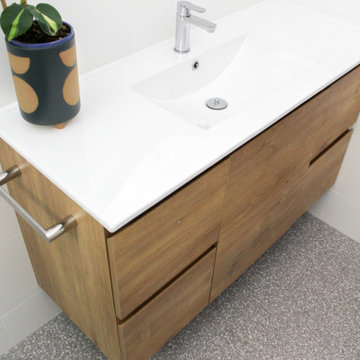
Walk In Shower, OTB Bathrooms, On the Ball Bathrooms, Terrazzo Bathroom Floor, Matte White Walls and Terrazzo Floor, LED Mirror, Terrazzo Bathroom Tiles

A fun and colourful kids bathroom in a newly built loft extension. A black and white terrazzo floor contrast with vertical pink metro tiles. Black taps and crittall shower screen for the walk in shower. An old reclaimed school trough sink adds character together with a big storage cupboard with Georgian wire glass with fresh display of plants.

Inspiration for a medium sized scandi ensuite bathroom in Sydney with a freestanding bath, a walk-in shower, a two-piece toilet, pink tiles, ceramic tiles, pink walls, terrazzo flooring, a wall-mounted sink, multi-coloured floors, an open shower, a single sink, a floating vanity unit, medium wood cabinets, wooden worktops and brown worktops.
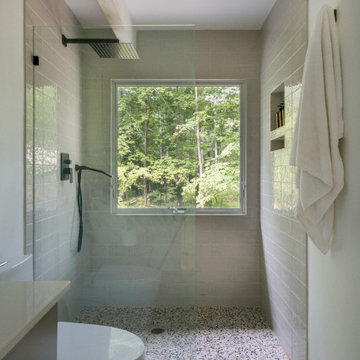
This is an example of a small midcentury bathroom in New York with a walk-in shower, a two-piece toilet, beige tiles, ceramic tiles, white walls, terrazzo flooring, a built-in sink, engineered stone worktops, beige floors, an open shower, beige worktops, a freestanding vanity unit and exposed beams.

Weather House is a bespoke home for a young, nature-loving family on a quintessentially compact Northcote block.
Our clients Claire and Brent cherished the character of their century-old worker's cottage but required more considered space and flexibility in their home. Claire and Brent are camping enthusiasts, and in response their house is a love letter to the outdoors: a rich, durable environment infused with the grounded ambience of being in nature.
From the street, the dark cladding of the sensitive rear extension echoes the existing cottage!s roofline, becoming a subtle shadow of the original house in both form and tone. As you move through the home, the double-height extension invites the climate and native landscaping inside at every turn. The light-bathed lounge, dining room and kitchen are anchored around, and seamlessly connected to, a versatile outdoor living area. A double-sided fireplace embedded into the house’s rear wall brings warmth and ambience to the lounge, and inspires a campfire atmosphere in the back yard.
Championing tactility and durability, the material palette features polished concrete floors, blackbutt timber joinery and concrete brick walls. Peach and sage tones are employed as accents throughout the lower level, and amplified upstairs where sage forms the tonal base for the moody main bedroom. An adjacent private deck creates an additional tether to the outdoors, and houses planters and trellises that will decorate the home’s exterior with greenery.
From the tactile and textured finishes of the interior to the surrounding Australian native garden that you just want to touch, the house encapsulates the feeling of being part of the outdoors; like Claire and Brent are camping at home. It is a tribute to Mother Nature, Weather House’s muse.

A fun and colourful kids bathroom in a newly built loft extension. A black and white terrazzo floor contrast with vertical pink metro tiles. Black taps and crittall shower screen for the walk in shower. An old reclaimed school trough sink adds character together with a big storage cupboard with Georgian wire glass with fresh display of plants.
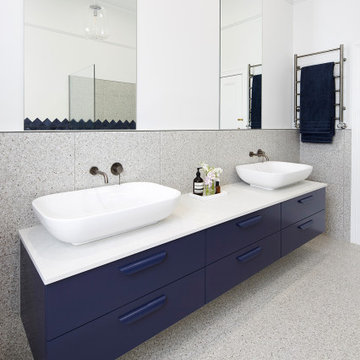
The clients wants a tile that looked like ink, which resulted in them choosing stunning navy blue tiles which had a very long lead time so the project was scheduled around the arrival of the tiles. Our designer also designed the tiles to be laid in a diamond pattern and to run seamlessly into the 6×6 tiles above which is an amazing feature to the space. The other main feature of the design was the arch mirrors which extended above the picture rail, accentuate the high of the ceiling and reflecting the pendant in the centre of the room. The bathroom also features a beautiful custom-made navy blue vanity to match the tiles with an abundance of storage for the client’s children, a curvaceous freestanding bath, which the navy tiles are the perfect backdrop to as well as a luxurious open shower.

Retro ensuite bathroom in Portland with medium wood cabinets, a walk-in shower, a one-piece toilet, black tiles, ceramic tiles, terrazzo flooring, a built-in sink, engineered stone worktops, black floors, an open shower, white worktops, double sinks, a floating vanity unit and exposed beams.

Design ideas for a small contemporary ensuite bathroom in Sydney with open cabinets, light wood cabinets, a freestanding bath, a walk-in shower, blue tiles, ceramic tiles, blue walls, terrazzo flooring, engineered stone worktops, grey floors, an open shower, white worktops, a single sink and a floating vanity unit.
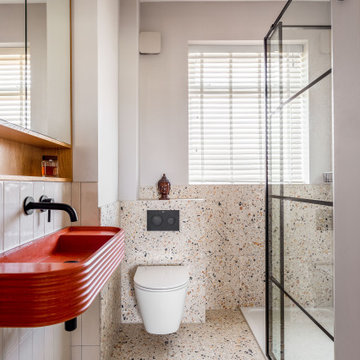
Compact shower room with terrazzo tiles, built-in storage, cement basin, black brassware mirrored cabinets
Small eclectic shower room bathroom in Sussex with beaded cabinets, orange cabinets, a walk-in shower, a wall mounted toilet, grey tiles, ceramic tiles, grey walls, terrazzo flooring, a wall-mounted sink, concrete worktops, orange floors, a hinged door, orange worktops, a single sink and a floating vanity unit.
Small eclectic shower room bathroom in Sussex with beaded cabinets, orange cabinets, a walk-in shower, a wall mounted toilet, grey tiles, ceramic tiles, grey walls, terrazzo flooring, a wall-mounted sink, concrete worktops, orange floors, a hinged door, orange worktops, a single sink and a floating vanity unit.
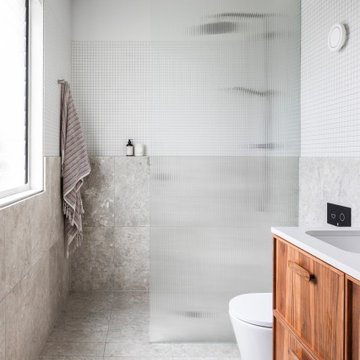
En suite with so much style. Warm timber tones mixed with beautiful half height tiles continued from the flooring.
This is an example of a medium sized contemporary bathroom in Melbourne with a walk-in shower, metro tiles and terrazzo flooring.
This is an example of a medium sized contemporary bathroom in Melbourne with a walk-in shower, metro tiles and terrazzo flooring.

Design ideas for a large contemporary ensuite bathroom in Melbourne with flat-panel cabinets, light wood cabinets, a corner bath, a walk-in shower, a two-piece toilet, beige tiles, ceramic tiles, beige walls, terrazzo flooring, a pedestal sink, engineered stone worktops, grey floors, an open shower, white worktops, a wall niche, double sinks and a floating vanity unit.
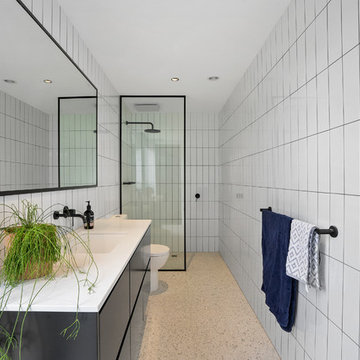
Photo of a small contemporary ensuite bathroom in Geelong with a walk-in shower, white tiles, porcelain tiles, white walls, terrazzo flooring, a built-in sink, engineered stone worktops, white floors, an open shower, white worktops, flat-panel cabinets and black cabinets.
Bathroom and Cloakroom with a Walk-in Shower and Terrazzo Flooring Ideas and Designs
3

