Bathroom and Cloakroom with a Walk-in Shower and Terrazzo Flooring Ideas and Designs
Refine by:
Budget
Sort by:Popular Today
1 - 20 of 362 photos
Item 1 of 3

Eclectic industrial shower bathroom with large crittall walk-in shower, black shower tray, brushed brass taps, double basin unit in black with brushed brass basins, round illuminated mirrors, wall-hung toilet, terrazzo porcelain tiles with herringbone tiles and wood panelling.

Design ideas for a small contemporary ensuite bathroom in Sydney with open cabinets, light wood cabinets, a freestanding bath, a walk-in shower, blue tiles, ceramic tiles, blue walls, terrazzo flooring, engineered stone worktops, grey floors, an open shower, white worktops, a single sink and a floating vanity unit.

Design ideas for a small rustic ensuite bathroom in London with recessed-panel cabinets, a walk-in shower, a wall mounted toilet, brown tiles, ceramic tiles, blue walls, terrazzo flooring, a built-in sink, terrazzo worktops, a hinged door, grey worktops, a single sink and a built in vanity unit.

A fun and colourful kids bathroom in a newly built loft extension. A black and white terrazzo floor contrast with vertical pink metro tiles. Black taps and crittall shower screen for the walk in shower. An old reclaimed school trough sink adds character together with a big storage cupboard with Georgian wire glass with fresh display of plants.

The clients wants a tile that looked like ink, which resulted in them choosing stunning navy blue tiles which had a very long lead time so the project was scheduled around the arrival of the tiles. Our designer also designed the tiles to be laid in a diamond pattern and to run seamlessly into the 6×6 tiles above which is an amazing feature to the space. The other main feature of the design was the arch mirrors which extended above the picture rail, accentuate the high of the ceiling and reflecting the pendant in the centre of the room. The bathroom also features a beautiful custom-made navy blue vanity to match the tiles with an abundance of storage for the client’s children, a curvaceous freestanding bath, which the navy tiles are the perfect backdrop to as well as a luxurious open shower.

Coburg Frieze is a purified design that questions what’s really needed.
The interwar property was transformed into a long-term family home that celebrates lifestyle and connection to the owners’ much-loved garden. Prioritising quality over quantity, the crafted extension adds just 25sqm of meticulously considered space to our clients’ home, honouring Dieter Rams’ enduring philosophy of “less, but better”.
We reprogrammed the original floorplan to marry each room with its best functional match – allowing an enhanced flow of the home, while liberating budget for the extension’s shared spaces. Though modestly proportioned, the new communal areas are smoothly functional, rich in materiality, and tailored to our clients’ passions. Shielding the house’s rear from harsh western sun, a covered deck creates a protected threshold space to encourage outdoor play and interaction with the garden.
This charming home is big on the little things; creating considered spaces that have a positive effect on daily life.

Contemporary Master ensuite designed for a new build. The client requested a space which was extremely luxurious and held an atmosphere similar to a spa or hotel. We met this brief by choosing high-end finishes such as brass for the shower and taps which combined beautifully with the rich terrazzo and contemporary marble wall tiles. The spacious shower, freestanding bath and bespoke vanity unit with countertop sink add another level of luxury to the space.

Two level apartment total renovation of both levels extracting as much usable space as possible and transforming into an amazing place to live in Alexandria NSW 2015. A massive change from the poky original kitchen to an expansive open feel kitchen.

Inspiration for a medium sized coastal shower room bathroom in Sydney with shaker cabinets, white cabinets, a walk-in shower, a two-piece toilet, multi-coloured tiles, porcelain tiles, white walls, terrazzo flooring, a vessel sink, engineered stone worktops, multi-coloured floors, an open shower, white worktops, a single sink, a floating vanity unit and a drop ceiling.

Downstairs master bathroom.
The Owners lives are uplifted daily by the beautiful, uncluttered and highly functional spaces that flow effortlessly from one to the next. They can now connect to the natural environment more freely and strongly, and their family relationships are enhanced by both the ease of being and operating together in the social spaces and the increased independence of the private ones.

Design ideas for a medium sized traditional ensuite bathroom in Kansas City with recessed-panel cabinets, brown cabinets, a walk-in shower, a two-piece toilet, white tiles, terracotta tiles, white walls, terrazzo flooring, a built-in sink, engineered stone worktops, brown floors, an open shower, white worktops, a shower bench, double sinks, a freestanding vanity unit and a vaulted ceiling.
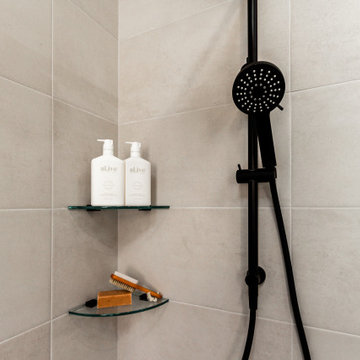
This is an example of a large modern ensuite bathroom in Sydney with flat-panel cabinets, light wood cabinets, a corner bath, a walk-in shower, a two-piece toilet, grey tiles, grey walls, terrazzo flooring, a vessel sink, wooden worktops, an open shower, double sinks and a floating vanity unit.

Retro ensuite bathroom in Portland with medium wood cabinets, a walk-in shower, a one-piece toilet, black tiles, ceramic tiles, terrazzo flooring, a built-in sink, engineered stone worktops, black floors, an open shower, white worktops, double sinks, a floating vanity unit and exposed beams.
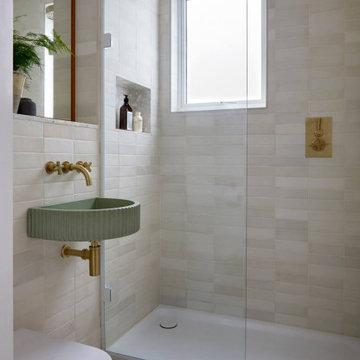
The Shower room with terrazzo floor, fluted concrete basin and matt white wall tiles accented with unlacquered brass fittings.
Photo of a modern bathroom in London with a walk-in shower, a wall mounted toilet, ceramic tiles, terrazzo flooring, terrazzo worktops and a single sink.
Photo of a modern bathroom in London with a walk-in shower, a wall mounted toilet, ceramic tiles, terrazzo flooring, terrazzo worktops and a single sink.
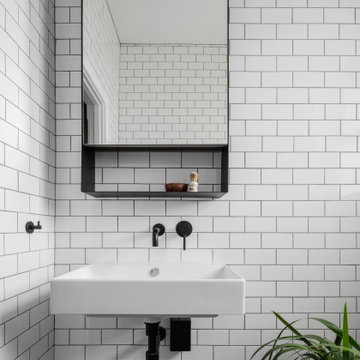
Small shower room bathroom in Sydney with a walk-in shower, a wall mounted toilet, white tiles, ceramic tiles, white walls, terrazzo flooring, a wall-mounted sink, grey floors, an open shower and a single sink.

Red Hill bathroom design by Interior Designer Meredith Lee.
Photo by Elizabeth Schiavello.
Small contemporary ensuite bathroom in Melbourne with brown cabinets, a walk-in shower, a two-piece toilet, brown tiles, porcelain tiles, beige walls, terrazzo flooring, a vessel sink, engineered stone worktops, green floors, an open shower and grey worktops.
Small contemporary ensuite bathroom in Melbourne with brown cabinets, a walk-in shower, a two-piece toilet, brown tiles, porcelain tiles, beige walls, terrazzo flooring, a vessel sink, engineered stone worktops, green floors, an open shower and grey worktops.
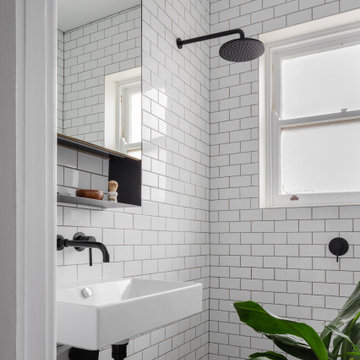
Design ideas for a small shower room bathroom in Sydney with a walk-in shower, a wall mounted toilet, white tiles, ceramic tiles, white walls, terrazzo flooring, a wall-mounted sink, grey floors, an open shower and a single sink.

Small traditional ensuite bathroom in Melbourne with flat-panel cabinets, light wood cabinets, a walk-in shower, a wall mounted toilet, white tiles, ceramic tiles, white walls, terrazzo flooring, wooden worktops, an open shower, brown worktops, a wall niche, a single sink, a floating vanity unit and a vaulted ceiling.

Inspiration for a medium sized scandi ensuite bathroom in Sydney with medium wood cabinets, a freestanding bath, a walk-in shower, a two-piece toilet, pink tiles, ceramic tiles, pink walls, terrazzo flooring, a wall-mounted sink, wooden worktops, multi-coloured floors, an open shower, brown worktops, a single sink and a floating vanity unit.
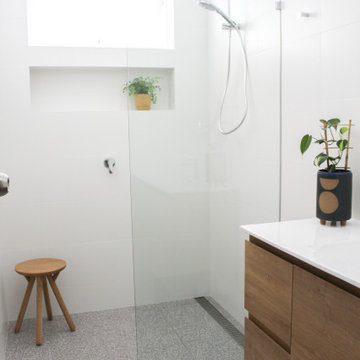
Walk In Shower, OTB Bathrooms, On the Ball Bathrooms, Terrazzo Bathroom Floor, Matte White Walls and Terrazzo Floor, LED Mirror, Terrazzo Bathroom Tiles
Bathroom and Cloakroom with a Walk-in Shower and Terrazzo Flooring Ideas and Designs
1

