Bathroom and Cloakroom with Turquoise Cabinets and a Walk-in Shower Ideas and Designs
Refine by:
Budget
Sort by:Popular Today
1 - 20 of 68 photos
Item 1 of 3
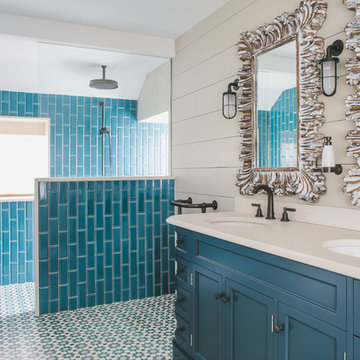
This was a lovely 19th century cottage on the outside, but the interior had been stripped of any original features. We didn't want to create a pastiche of a traditional Cornish cottage. But we incorporated an authentic feel by using local materials like Delabole Slate, local craftsmen to build the amazing feature staircase and local cabinetmakers to make the bespoke kitchen and TV storage unit. This gave the once featureless interior some personality. We had a lucky find in the concealed roof space. We found three original roof trusses and our talented contractor found a way of showing them off. In addition to doing the interior design, we also project managed this refurbishment.
Brett Charles Photography

Calmness and serenity are expressed in the home's main bath.
Design ideas for a medium sized contemporary family bathroom with flat-panel cabinets, turquoise cabinets, a freestanding bath, a walk-in shower, a wall mounted toilet, white tiles, marble tiles, marble flooring, a vessel sink, marble worktops, white floors, a hinged door, white worktops, a wall niche, a single sink and a floating vanity unit.
Design ideas for a medium sized contemporary family bathroom with flat-panel cabinets, turquoise cabinets, a freestanding bath, a walk-in shower, a wall mounted toilet, white tiles, marble tiles, marble flooring, a vessel sink, marble worktops, white floors, a hinged door, white worktops, a wall niche, a single sink and a floating vanity unit.
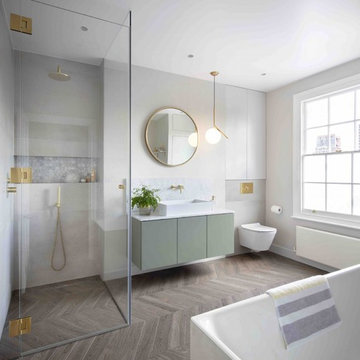
We built-in fully bespoke joinery and a bespoke walk-in shower to create a luxurious feel.
Photo of a large scandinavian family bathroom in London with turquoise cabinets, a walk-in shower, green tiles, mosaic tiles, white walls, marble worktops, brown floors, a hinged door and white worktops.
Photo of a large scandinavian family bathroom in London with turquoise cabinets, a walk-in shower, green tiles, mosaic tiles, white walls, marble worktops, brown floors, a hinged door and white worktops.

This is an example of a medium sized contemporary shower room bathroom in Atlanta with flat-panel cabinets, turquoise cabinets, a walk-in shower, white tiles, metro tiles, beige walls, ceramic flooring, granite worktops, white floors, a hinged door, white worktops and a submerged sink.
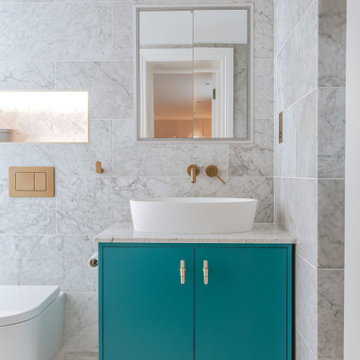
Luxurious white/gold/teal ensuite bathroom design for a property in a conservation area in Hampstead. This design was part of a full interior design package for the entire regency property.
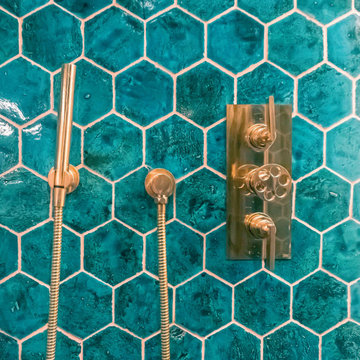
This bathroom was designed with the client's holiday apartment in Andalusia in mind. The sink was a direct client order which informed the rest of the scheme. Wall lights paired with brassware add a level of luxury and sophistication as does the walk in shower and illuminated niche. Lighting options enable different moods to be achieved.
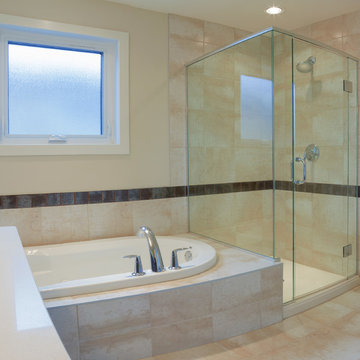
Based in New York, with over 50 years in the industry our business is built on a foundation of steadfast commitment to client satisfaction.
Photo of a small traditional ensuite bathroom in New York with open cabinets, turquoise cabinets, a hot tub, a walk-in shower, a two-piece toilet, beige tiles, ceramic tiles, white walls, ceramic flooring, a submerged sink, tiled worktops, beige floors and a hinged door.
Photo of a small traditional ensuite bathroom in New York with open cabinets, turquoise cabinets, a hot tub, a walk-in shower, a two-piece toilet, beige tiles, ceramic tiles, white walls, ceramic flooring, a submerged sink, tiled worktops, beige floors and a hinged door.
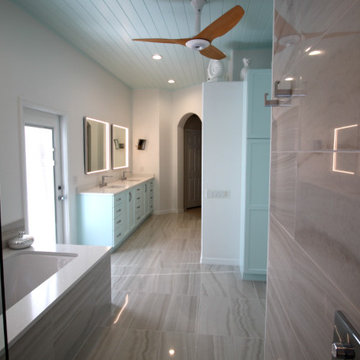
Shower, bathtub, and vanity with double sink and mirror in Bradenton, FL master bath remodel.
Photo of a medium sized coastal ensuite bathroom in Tampa with turquoise cabinets, a built-in bath, a walk-in shower, a one-piece toilet, white walls, a built-in sink, brown floors, an open shower, white worktops, an enclosed toilet, double sinks and a built in vanity unit.
Photo of a medium sized coastal ensuite bathroom in Tampa with turquoise cabinets, a built-in bath, a walk-in shower, a one-piece toilet, white walls, a built-in sink, brown floors, an open shower, white worktops, an enclosed toilet, double sinks and a built in vanity unit.
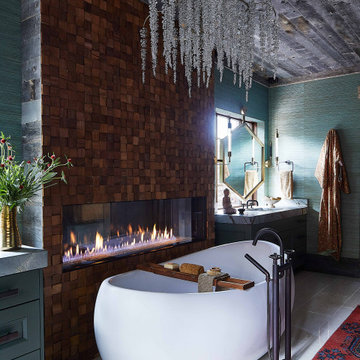
This beautiful bathroom features his and hers sinks separated by a reclaimed wood, ribbon-fireplace. A mini crystal chandelier hangs above a white, free standing bath tub. The turquoise, textured wallpaper brings vibrancy into the design, and couples nicely with the blue and red area rug.

Ingmar Kurth, Frankfurt am Main
Design ideas for a medium sized contemporary shower room bathroom in Frankfurt with turquoise cabinets, a walk-in shower, grey walls, concrete flooring, a trough sink, grey floors, an open shower, white worktops and flat-panel cabinets.
Design ideas for a medium sized contemporary shower room bathroom in Frankfurt with turquoise cabinets, a walk-in shower, grey walls, concrete flooring, a trough sink, grey floors, an open shower, white worktops and flat-panel cabinets.
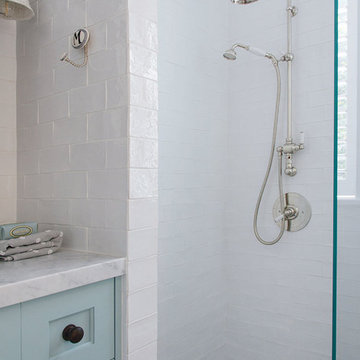
Beautiful classic tapware from Perrin & Rowe adorns the bathrooms and laundry of this urban family home.Perrin & Rowe tapware from The English Tapware Company. The mirrored medicine cabinets were custom made by Mark Wardle, the lights are from Edison Light Globes, the wall tiles are from Tera Nova and the floor tiles are from Earp Bros.
Photographer: Anna Rees
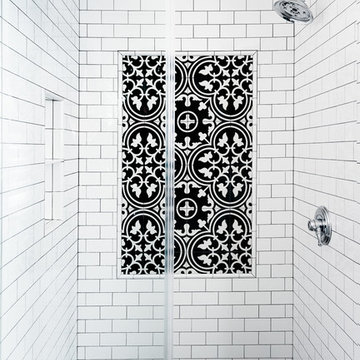
Inspiration for a medium sized classic ensuite bathroom in Houston with shaker cabinets, turquoise cabinets, a walk-in shower, a one-piece toilet, grey tiles, ceramic tiles, grey walls, porcelain flooring, a submerged sink, solid surface worktops, multi-coloured floors, a hinged door and white worktops.
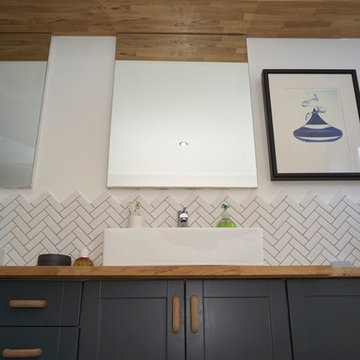
We stripped, primed and painted (three coats) the existing cupboard doors and drawer fronts in F&Bs Downpipe, before replacing the cheap metal handles with oak...
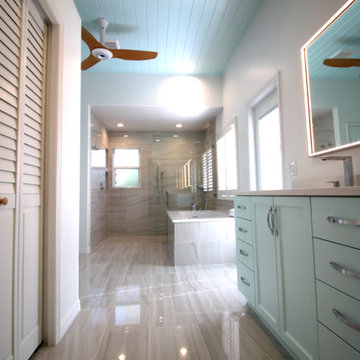
Shower, bathtub, and vanity with double sink and mirror in Bradenton, FL master bath remodel.
Inspiration for a medium sized nautical ensuite bathroom in Tampa with turquoise cabinets, a built-in bath, a walk-in shower, a one-piece toilet, white walls, a built-in sink, brown floors, an open shower, white worktops, an enclosed toilet, double sinks and a built in vanity unit.
Inspiration for a medium sized nautical ensuite bathroom in Tampa with turquoise cabinets, a built-in bath, a walk-in shower, a one-piece toilet, white walls, a built-in sink, brown floors, an open shower, white worktops, an enclosed toilet, double sinks and a built in vanity unit.
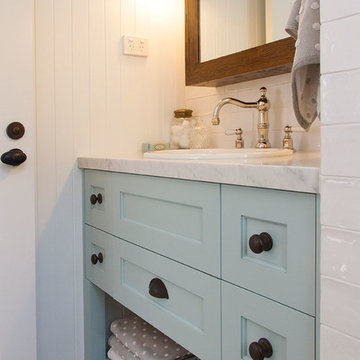
Beautiful classic tapware from Perrin & Rowe adorns the bathrooms and laundry of this urban family home.Perrin & Rowe tapware from The English Tapware Company. The mirrored medicine cabinets were custom made by Mark Wardle, the lights are from Edison Light Globes, the wall tiles are from Tera Nova and the floor tiles are from Earp Bros.
Photographer: Anna Rees
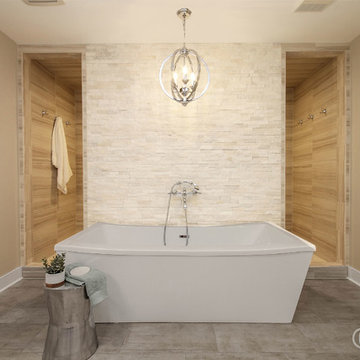
Photo of a medium sized traditional ensuite bathroom in Grand Rapids with shaker cabinets, turquoise cabinets, a freestanding bath, a walk-in shower, beige tiles, ceramic tiles, beige walls, ceramic flooring, a submerged sink, solid surface worktops, grey floors and a shower curtain.

Luxurious white/gold/teal ensuite bathroom design for a property in a conservation area in Hampstead. This design was part of a full interior design package for the entire regency property.
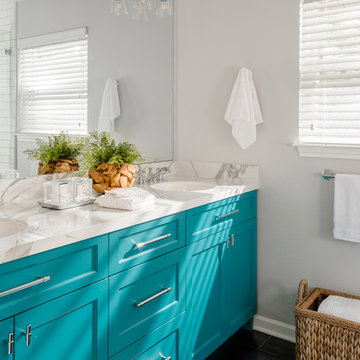
This is an example of a medium sized classic ensuite bathroom in Houston with shaker cabinets, turquoise cabinets, a walk-in shower, a one-piece toilet, grey tiles, ceramic tiles, grey walls, porcelain flooring, a submerged sink, solid surface worktops, multi-coloured floors, a hinged door and white worktops.
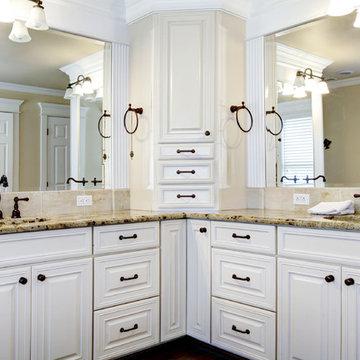
Based in New York, with over 50 years in the industry our business is built on a foundation of steadfast commitment to client satisfaction.
Inspiration for a small traditional ensuite bathroom in New York with open cabinets, turquoise cabinets, a hot tub, a walk-in shower, a two-piece toilet, white tiles, mosaic tiles, white walls, porcelain flooring, a submerged sink, tiled worktops, white floors and a hinged door.
Inspiration for a small traditional ensuite bathroom in New York with open cabinets, turquoise cabinets, a hot tub, a walk-in shower, a two-piece toilet, white tiles, mosaic tiles, white walls, porcelain flooring, a submerged sink, tiled worktops, white floors and a hinged door.
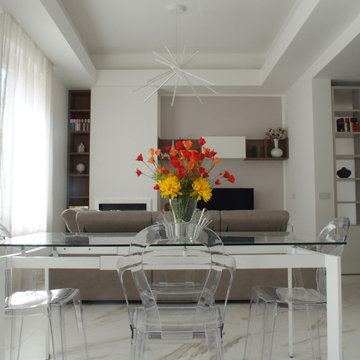
Inspiration for a small contemporary shower room bathroom in Other with flat-panel cabinets, turquoise cabinets, a walk-in shower, a wall mounted toilet, grey tiles, porcelain tiles, white walls, porcelain flooring, a vessel sink, grey floors, grey worktops, a single sink, a floating vanity unit and a drop ceiling.
Bathroom and Cloakroom with Turquoise Cabinets and a Walk-in Shower Ideas and Designs
1

